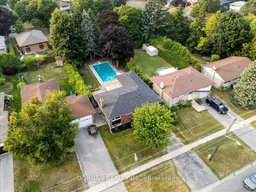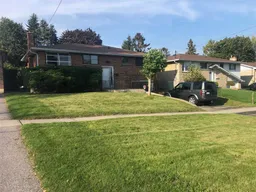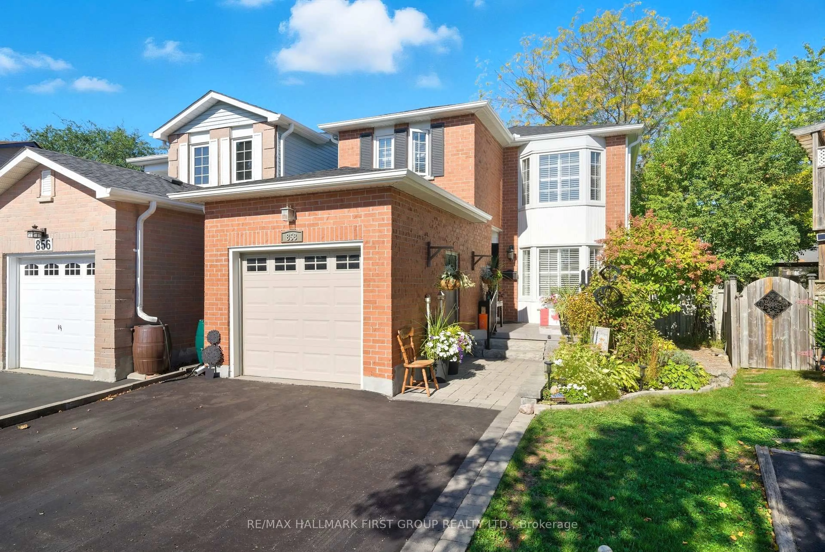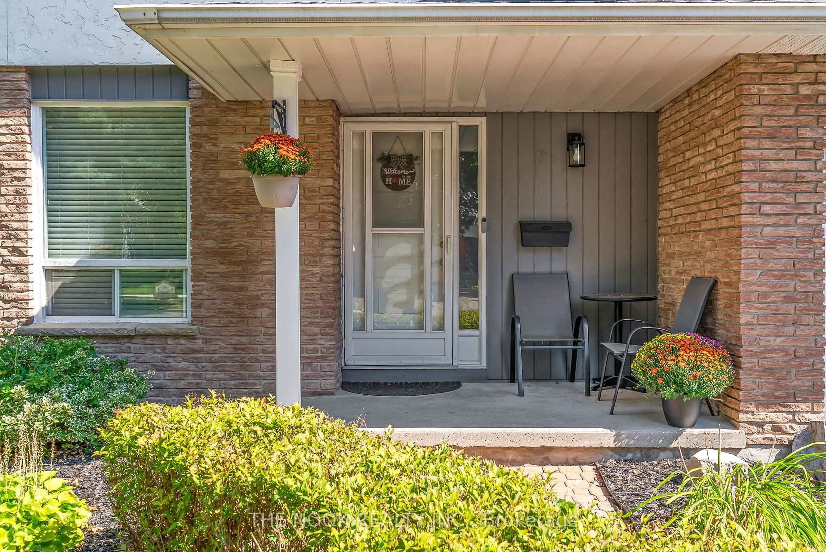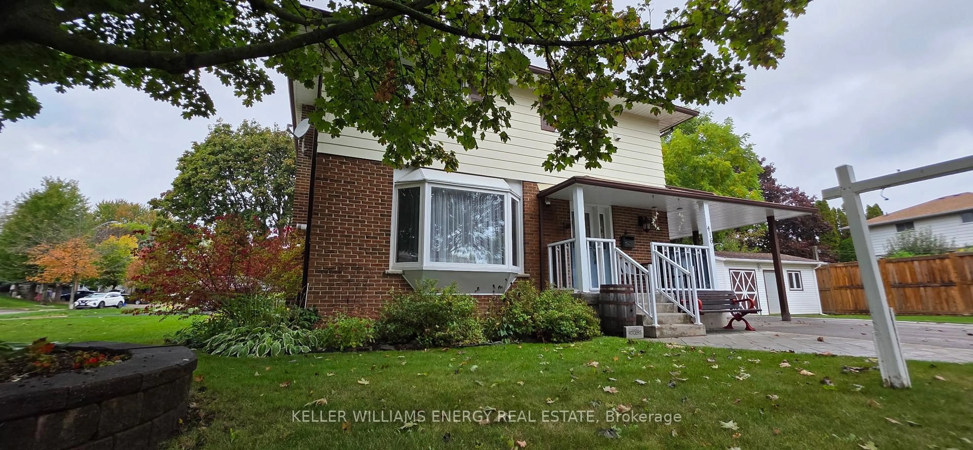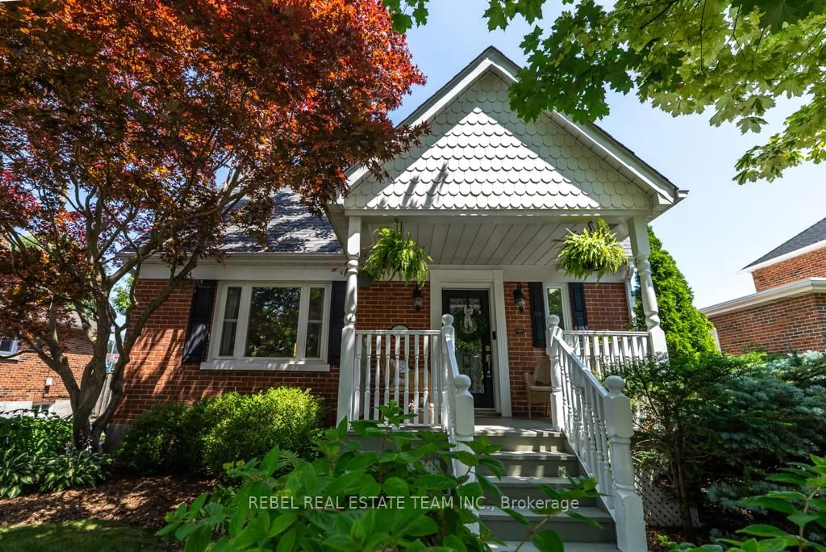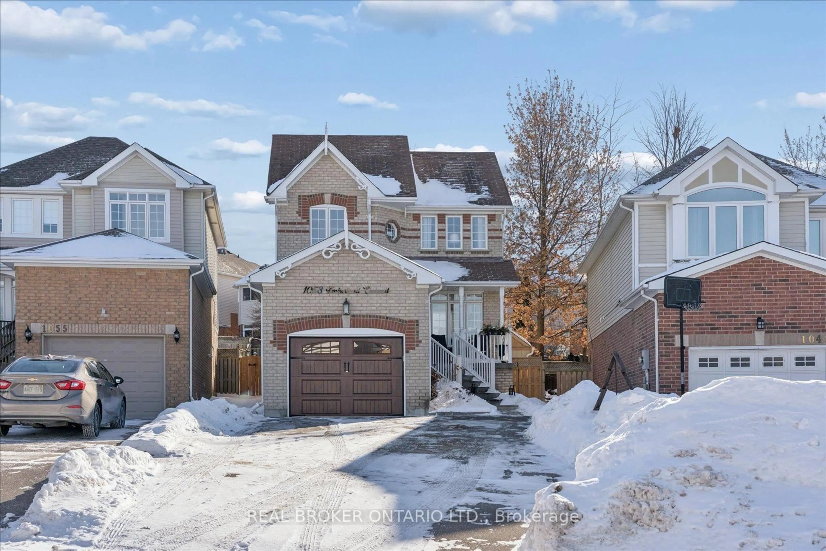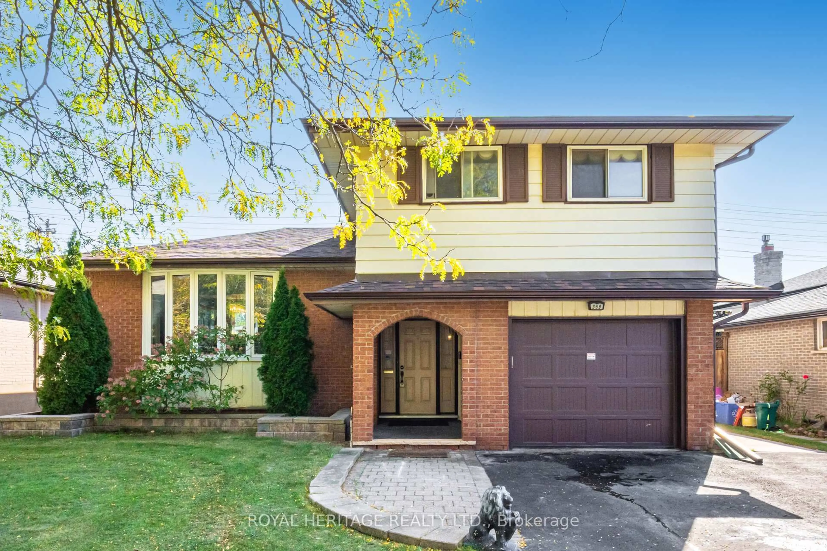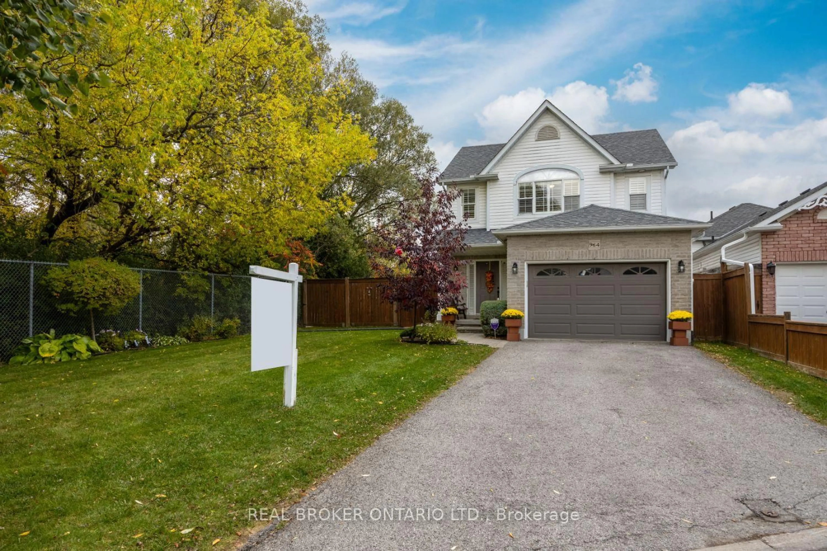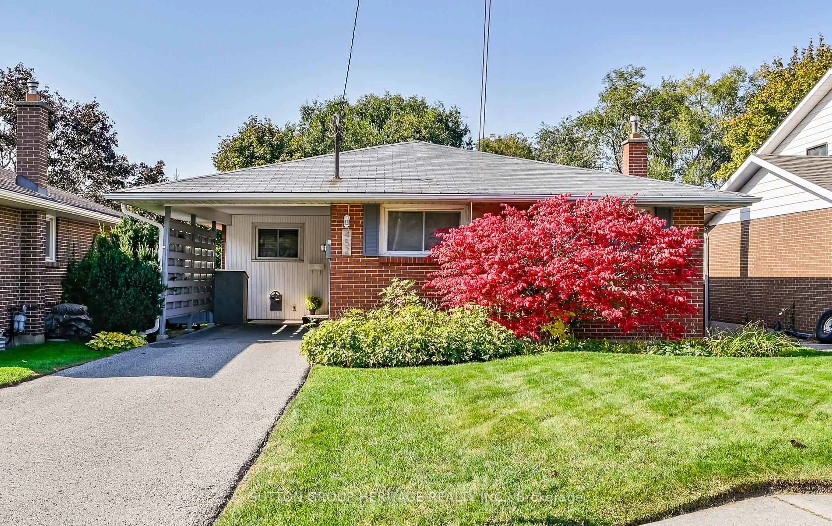Presenting this beautifully renovated, all-brick raised-bungalow in the sought-after O'Neill neighbourhood of Oshawa. Situated on a mature 50 x 150ft lot with in-ground pool, this home offers an exceptional opportunity to move into a home that offers both beautiful finishes & the opportunity to enjoy the summer months outdoors. Stepping into the freshly painted interior, you will find many large windows allowing for lots of natural light to fill the space. The floor-plan is one of many reasons you'll love this home. It consists of a large eat-in kitchen loaded with cabinet space, stainless steel appliances & quartz countertops - A large living room with a walk-out and beautiful views of the backyard & pool - three spacious bedrooms; including a stand-out primary bedroom that offers his/hers closets, a beautifully finished 3-piece ensuite bathroom with walk-in shower, and the added bonus of an exclusive walk-out to the deck. The lower level offers convenient garage access, a walk-up to the backyard, and a large rec room perfect for a home office or additional living space. Some notable recent upgrades include: Windows & Doors 2022, Garage door & opener 2022, A/C 2022, Furnace approx 2021 & Shingles are newer. Kitchen, bathrooms & flooring all completed in 2022. Located near great schools, shopping, transit and so much more - this is an exceptional opportunity for a buyer looking for features not often found in this price point. Don't miss it! Offers anytime!
Inclusions: Fridge, range, range hood, dishwasher, washer & dryer, all electrical light fixtures.
