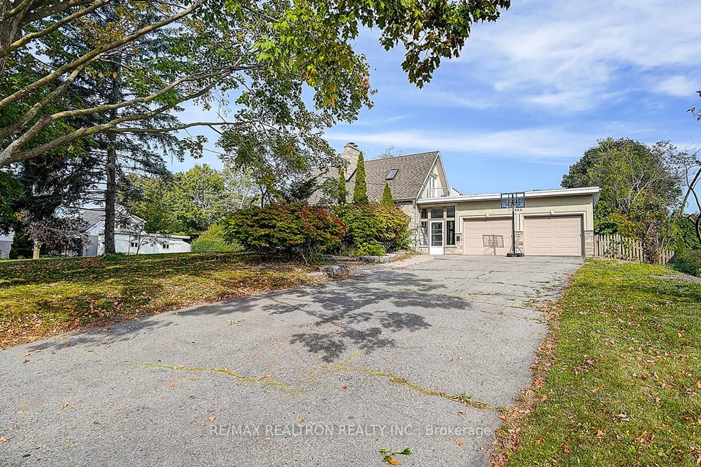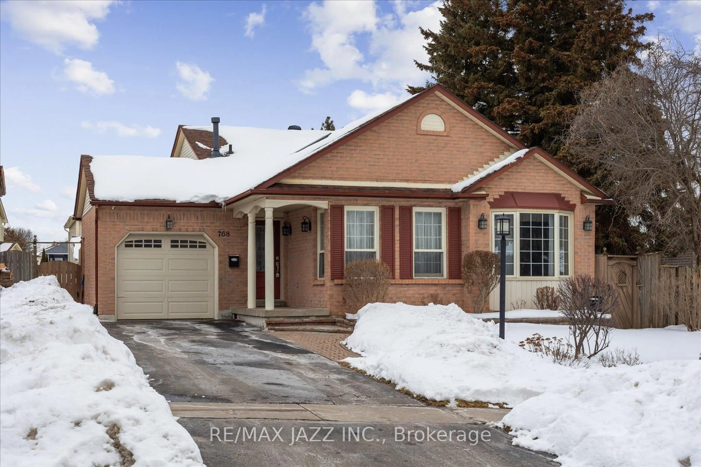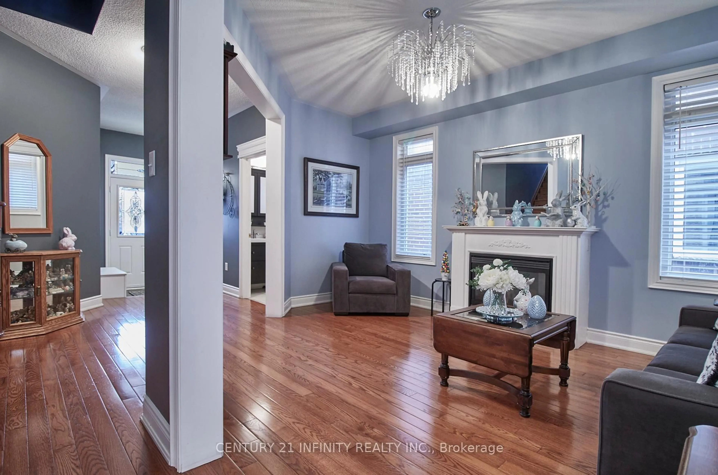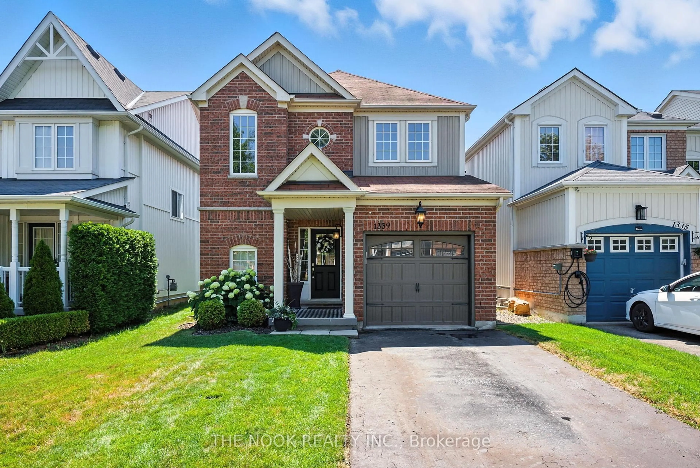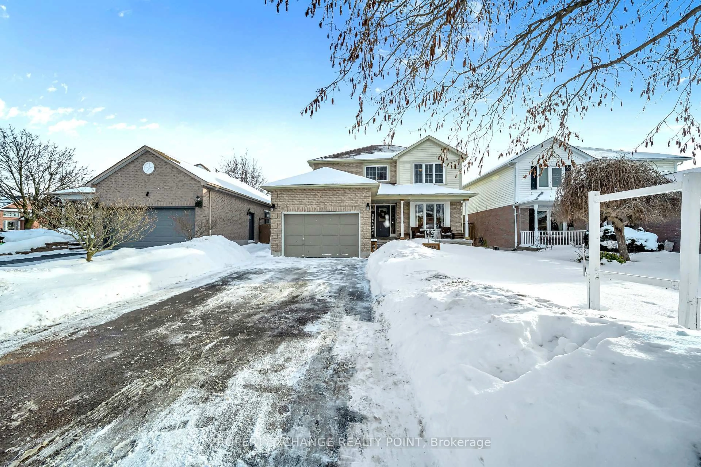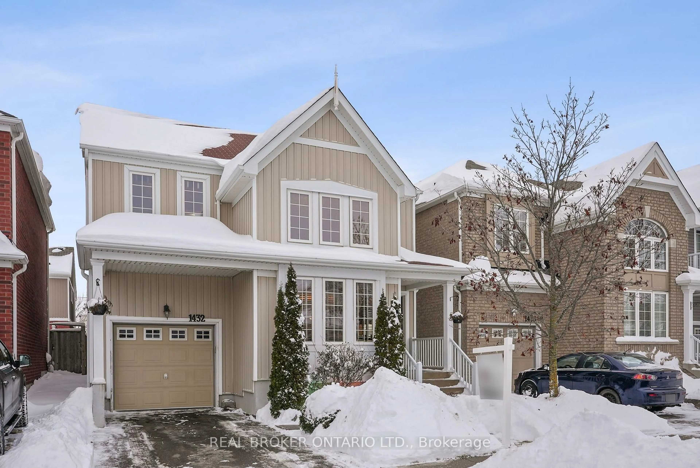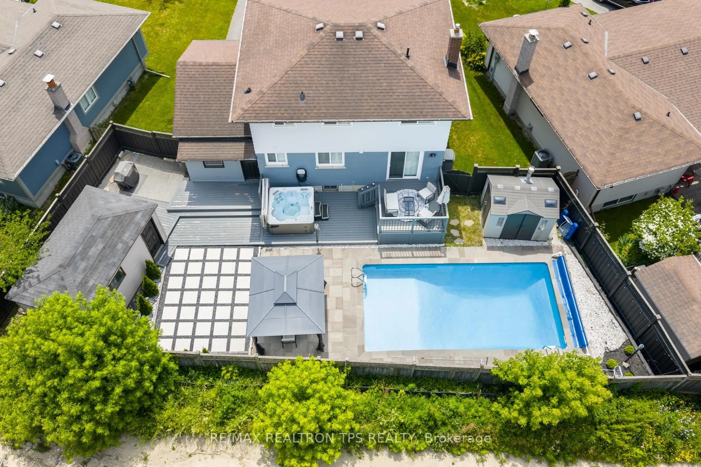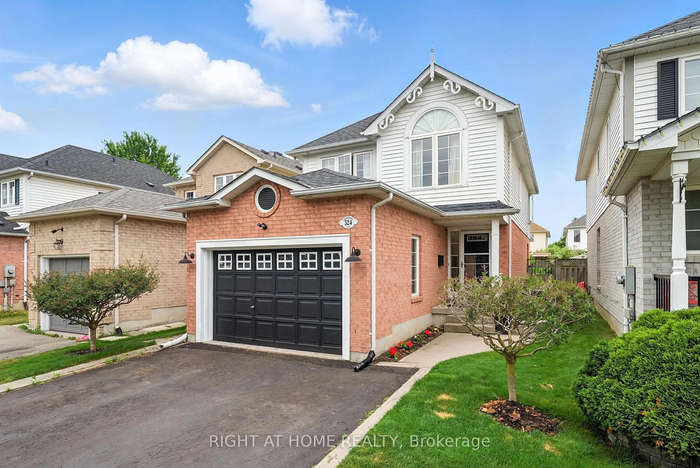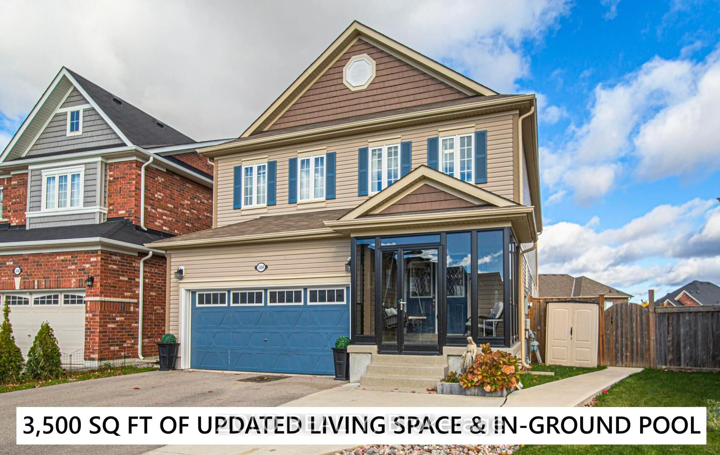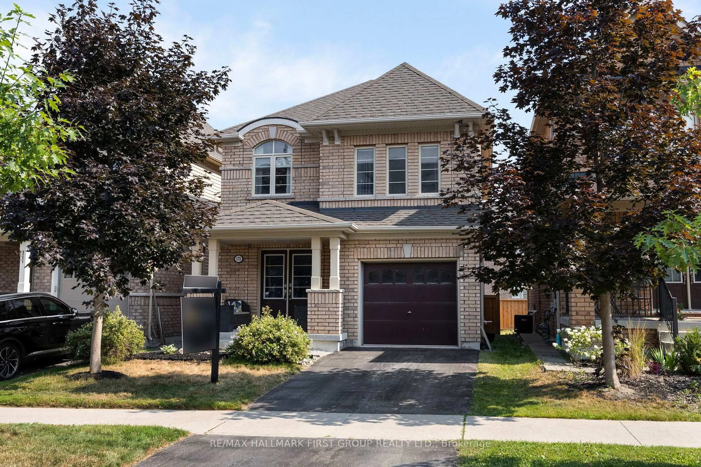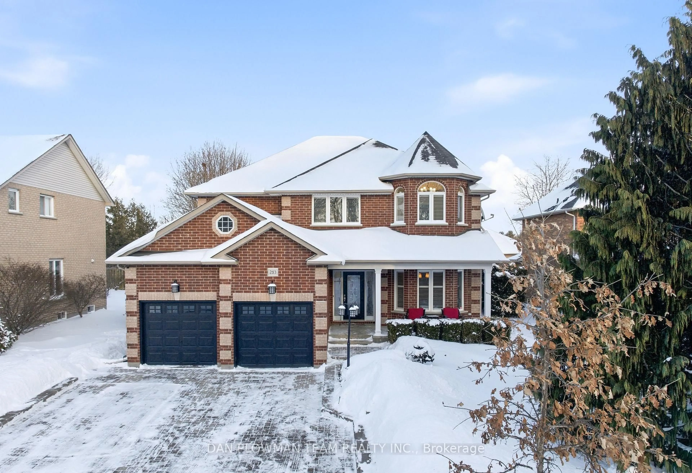Location! Location!! Location!!! This beautifully finished, top-to-bottom detached 2-storey home offers 4+1 bedrooms and 4 bathrooms, perfectly situated on a quiet court in the desirable Pinecrest community. Thoughtfully designed for family living, the main floor features a modern kitchen updated in 2022 with stainless steel appliances, seamlessly open to the family room and providing a walkout to a private fenced backyard. Enjoy a hot tub, an above-ground pool with a brand-new 2025 liner, and a dedicated dog run, ideal for relaxation and outdoor enjoyment. Separate living and dining rooms offer flexible spaces that can easily be converted into main-floor offices. New broadloom on the stairs (2025) continues into the primary bedroom, where you'll find a spacious retreat complete with a walk-in closet and ensuite bath. The upper level includes four generous bedrooms, providing plenty of room for a growing family. The fully finished basement significantly extends the living space, featuring a large recreation area, a custom wet bar, a cozy gas fireplace, a full 3-piece bathroom, and an additional room perfect for guests or a home office. Located close to schools, parks, shopping, and just minutes from Hwy 401, this home delivers comfort, style, and a fantastic family-friendly setting. Be sure to check out the virtual tour!
Inclusions: All Stainless Steel Appliances *gas stove, clothes washer & dryer, above ground pool and all related equipment. Garage Opener and remote, hot tub and all related equipment. 2 Bar Fridges, outdoor canopy, wall mounted speakers in basement and wall mounted TV with bracket in basement.
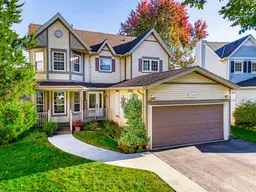 50
50

