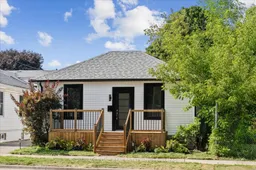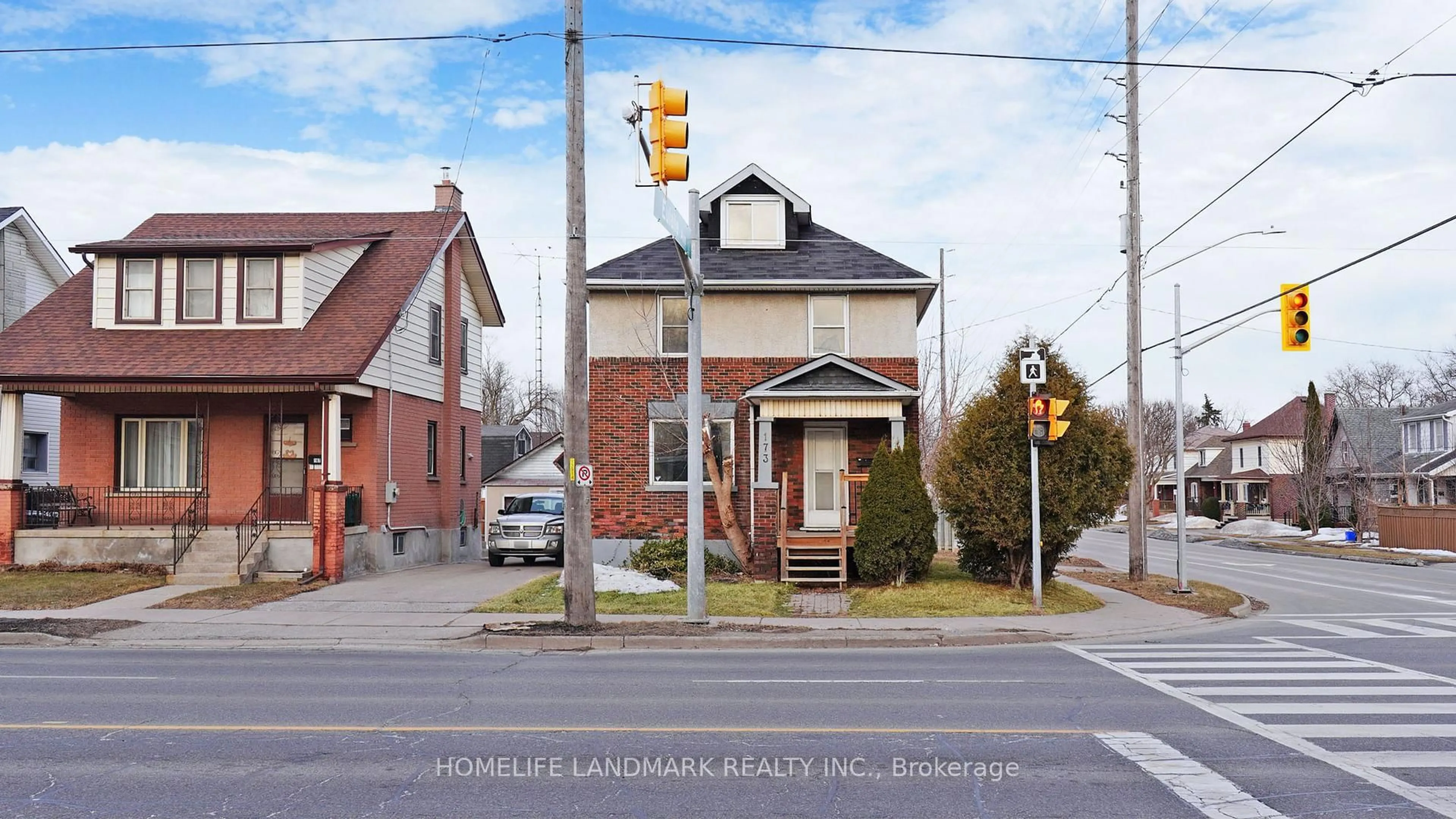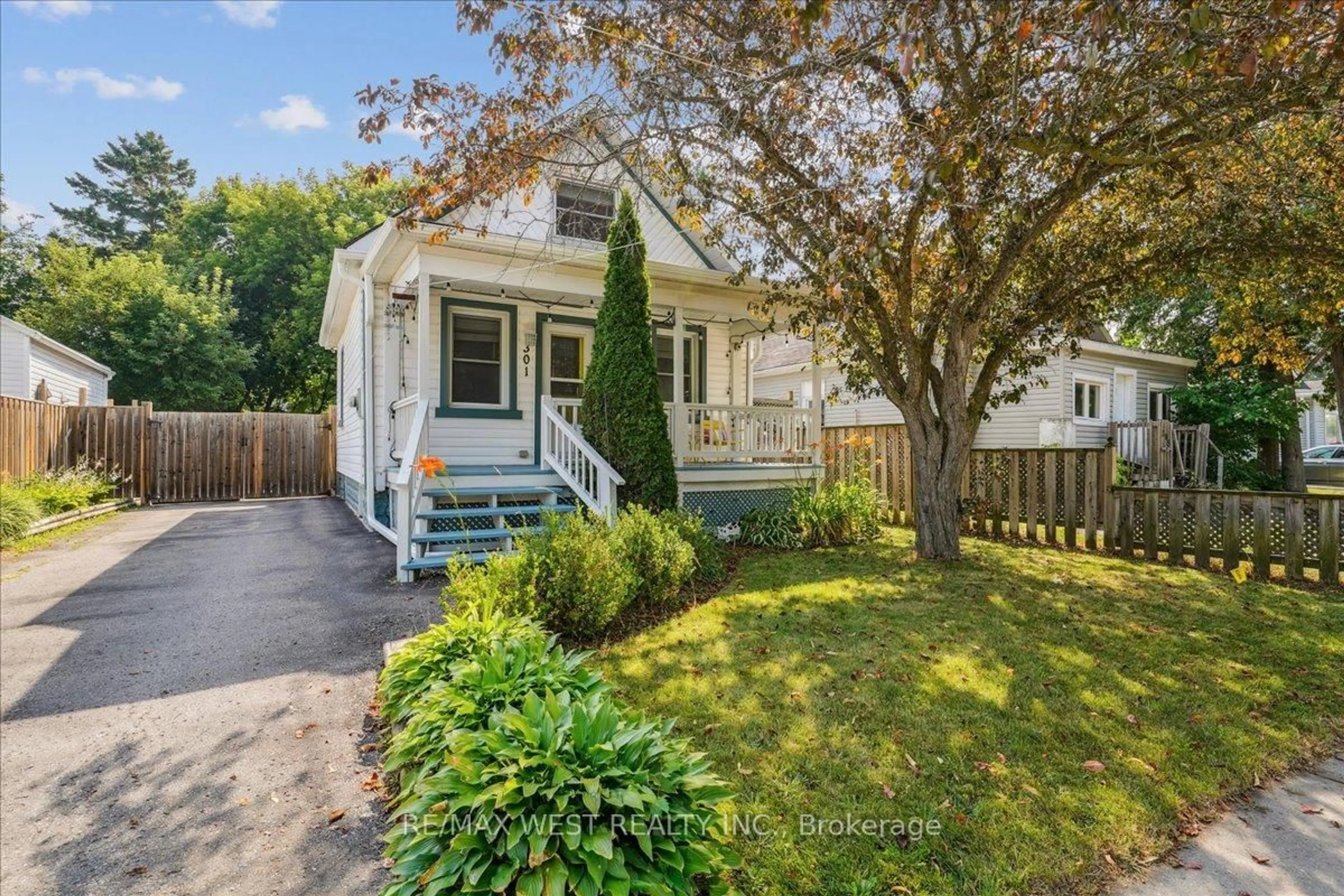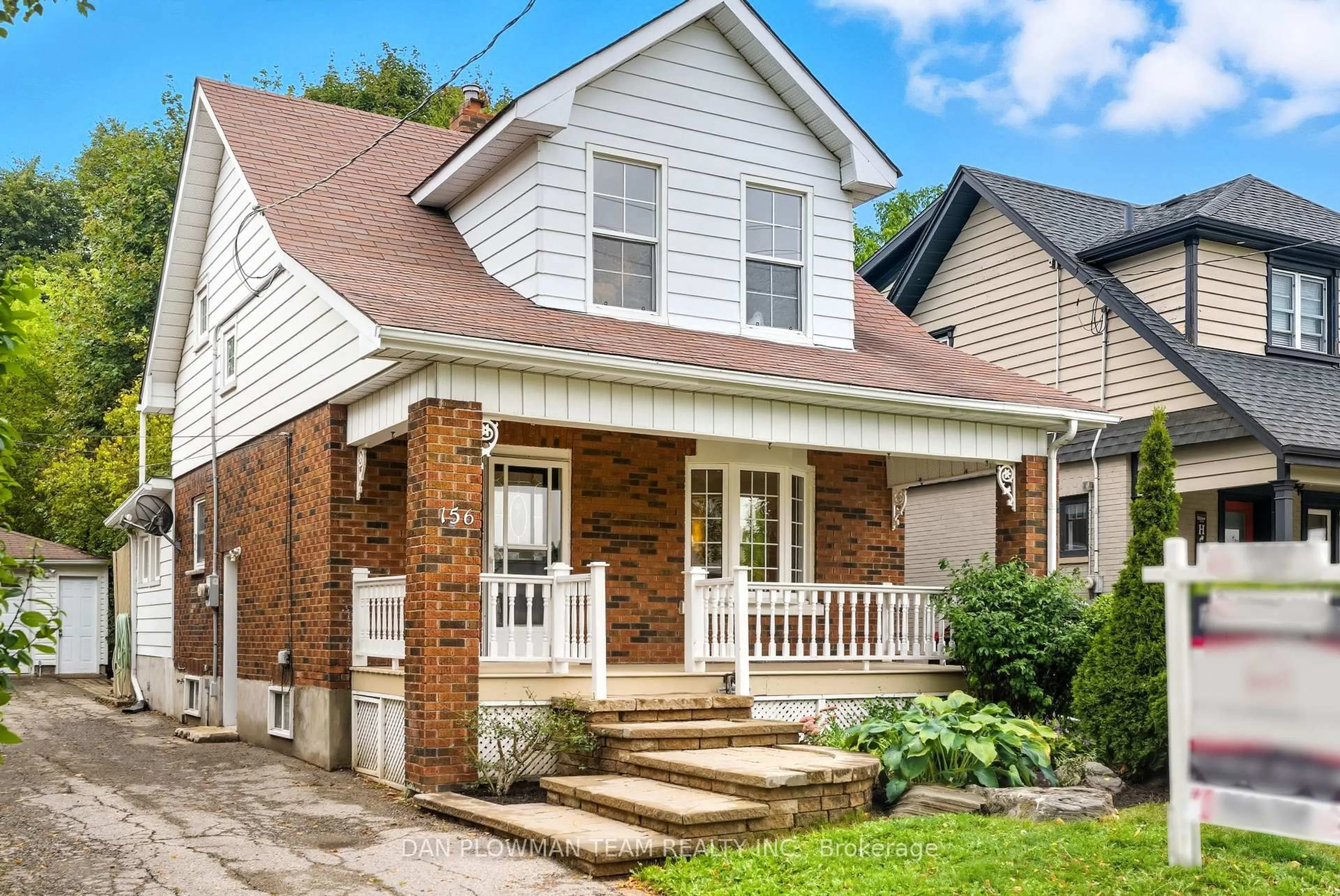FIRST TIME HOME BUYERS!!! That perfect TURNKEY bungalow you have been waiting for has hit the market!!! WHY buy a condo when you can own a fully detached home for the same price? This beautifully renovated 2+1 bedroom bungalow in Central Oshawa offers all the benefits of homeownership with NO condo fees, NO maintenance fees, and the freedom of your own private yard!! Step inside to an open and inviting, open-concept layout filled with natural lighting, creating a warm and welcoming atmosphere. The modern kitchen flows seamlessly into the living and dining areas, making it perfect for entertaining or relaxing with family. Upgrades and features include new exterior Vinyl Siding, brand new eaves and gutters, a brand new front deck with elegant iron spindles, closed spray foam insulation to the roof, a newer AC unit (approx. 4 years old), a newer roof and more. Inside, enjoy a modern kitchen and 3 piece washroom , Vinyl flooring, and fresh finishes throughout.The fully finished basement offers a separate entrance with a fantastic rental potential or extra living space for extended family. Great location Close to schools, parks, shopping, and transit.
Inclusions: All appliances








