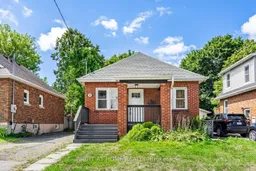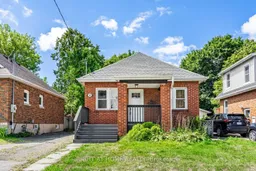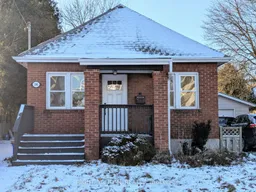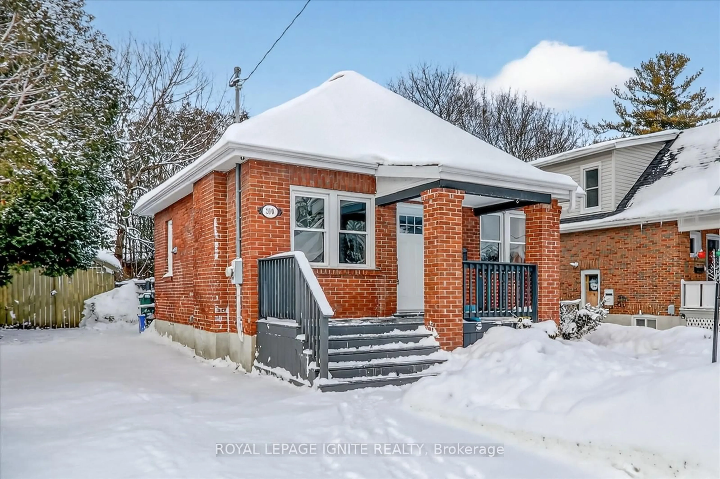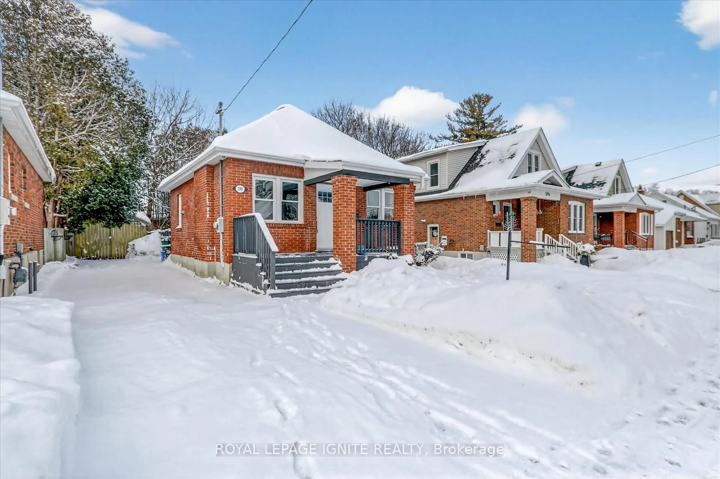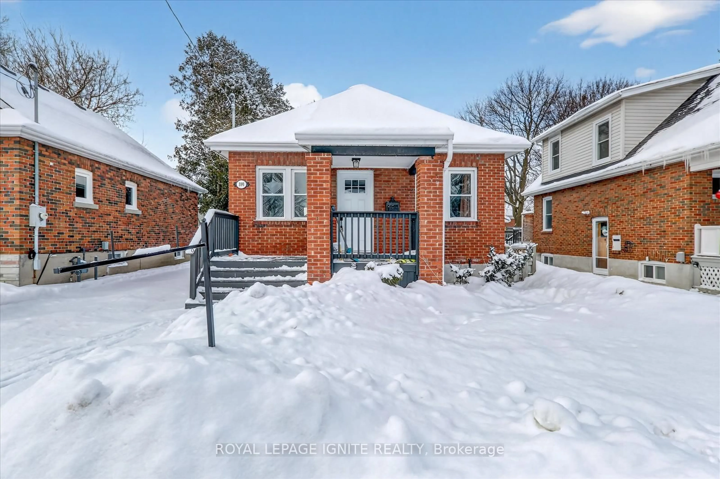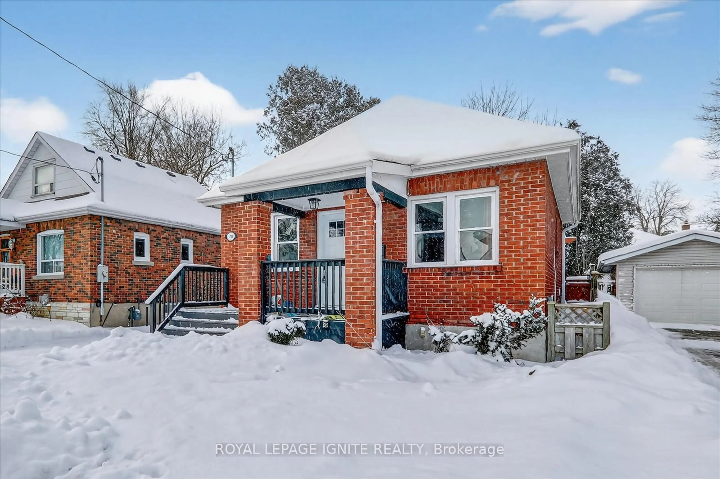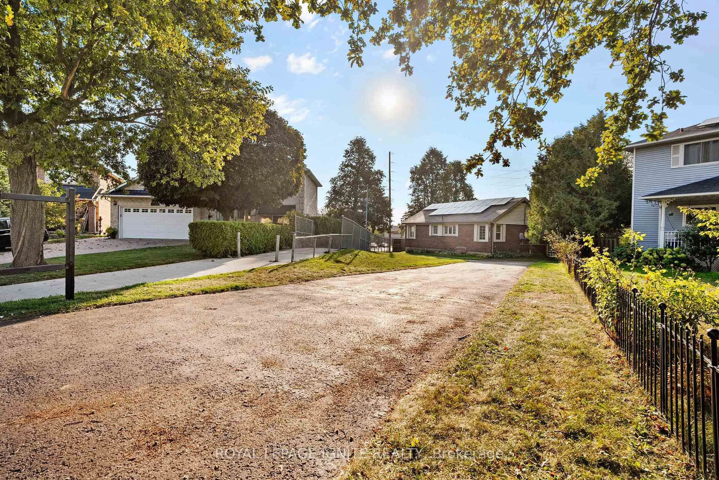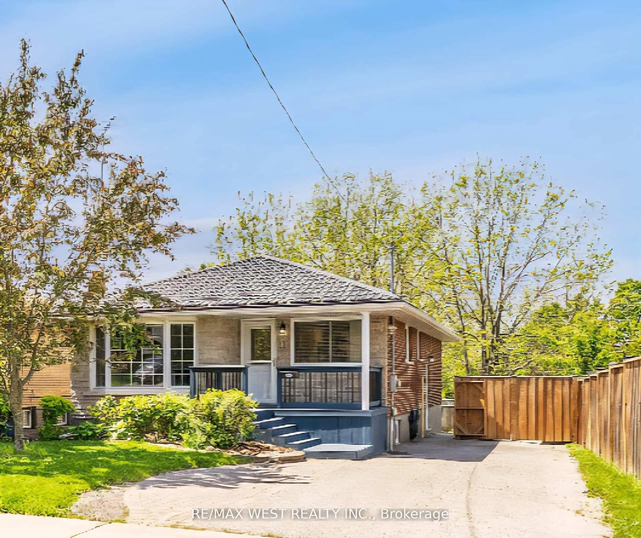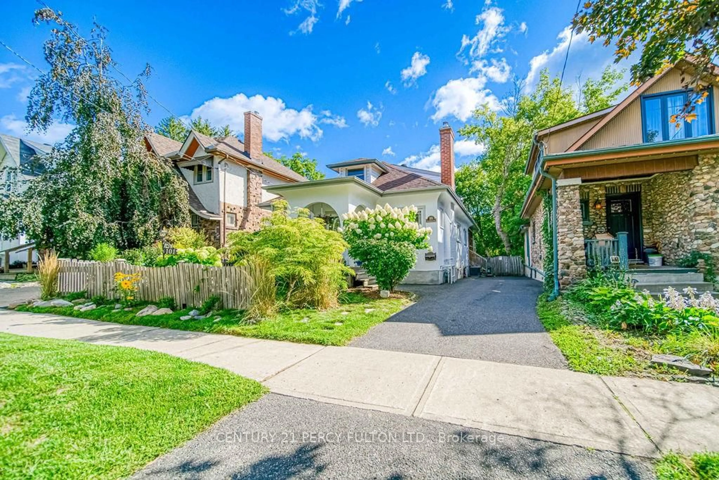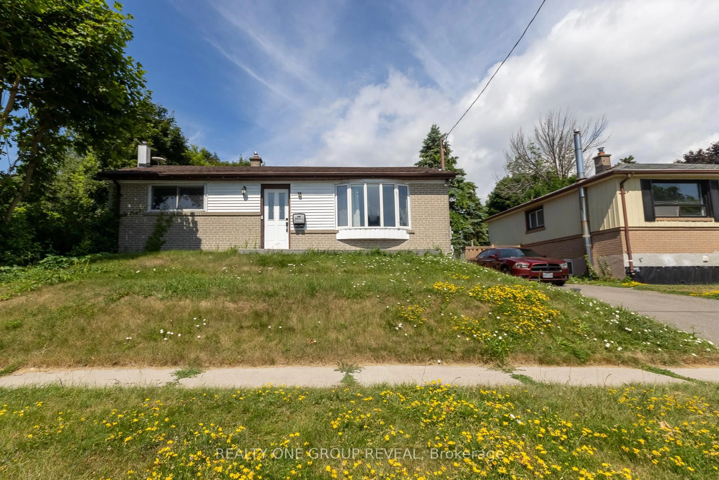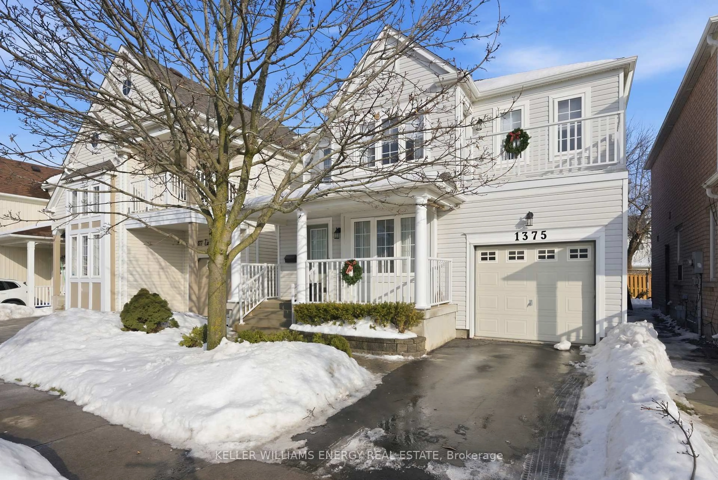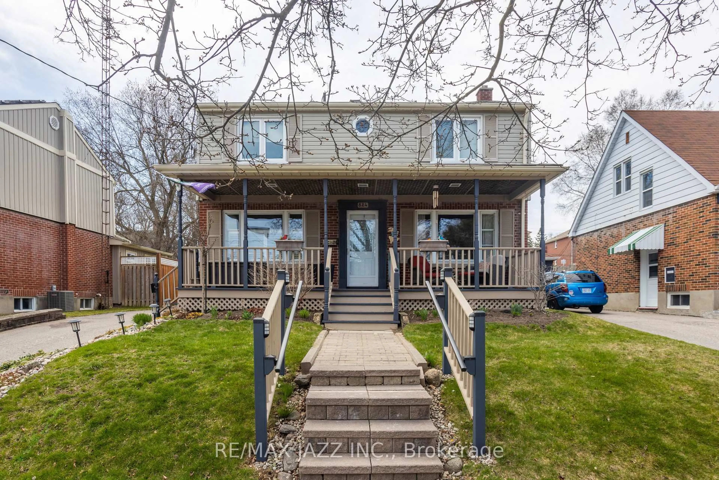390 Jarvis St, Oshawa, Ontario L1G 5L2
Contact us about this property
Highlights
Estimated valueThis is the price Wahi expects this property to sell for.
The calculation is powered by our Instant Home Value Estimate, which uses current market and property price trends to estimate your home’s value with a 90% accuracy rate.Not available
Price/Sqft$701/sqft
Monthly cost
Open Calculator
Description
Welcome to 390 Jarvis Street, a move in ready 2+1 bedroom, 2 bath bungalow located on a quiet, family friendly street in the heart of Oshawa. Ideal for families and professionals alike, this well maintained home offers a modern kitchen, bright and inviting living spaces, and a professionally finished basement perfect for a playroom, home office, or cozy movie nights. Step outside to a freshly stained walk out deck overlooking a spacious, tree lined backyard, providing a private setting for BBQs and family gatherings. The home is conveniently located near excellent schools including Ontario Tech University(Charles Hall), O'Neill Collegiate and Vocational Institute, Hillsdale Public School, Walter E. Harris Public School, Dr. S. J. Phillips Public School, and G.L. Roberts Collegiate and Vocational Institute. Enjoy being just a short walk to everyday essentials and recreation, including Shoppers Drug Mart, Tim Horton's, Alexandra Park, Alexandra Golf Club, and Connaught Park. A short drive brings you to Costco Oshawa, Lakeridge Health Oshawa Emergency, and Oshawa Gateway Shopping Centre. Commuters will also appreciate quick access to Highway 401 via Ritson Road, making travel throughout the GTA convenient and efficient. A detached garage (as-is), currently used for storage, provides additional space and future potential. This is a fantastic opportunity to own a well-located home in a vibrant, established neighbourhood. Don't miss your chance!!!
Property Details
Interior
Features
Main Floor
2nd Br
3.0 x 2.85hardwood floor / Window / Pot Lights
Living
4.41 x 3.49hardwood floor / Pot Lights
Kitchen
3.55 x 3.11Porcelain Floor / Pot Lights / Centre Island
Primary
2.84 x 2.68hardwood floor / O/Looks Backyard / Window
Exterior
Features
Parking
Garage spaces 1
Garage type Detached
Other parking spaces 5
Total parking spaces 6
Property History
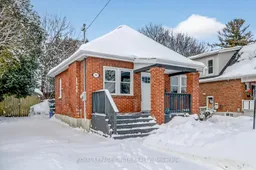 31
31