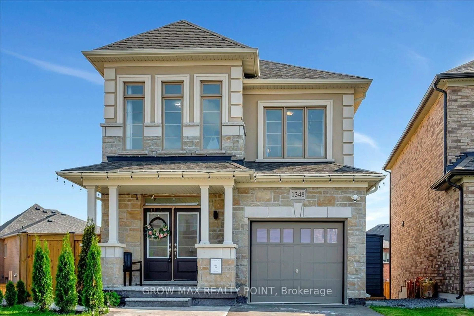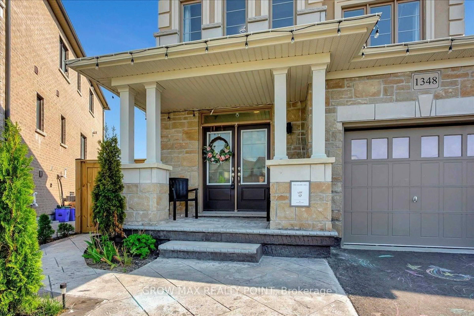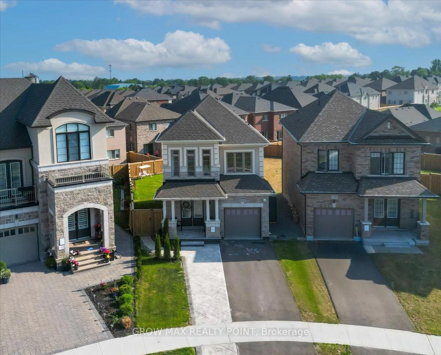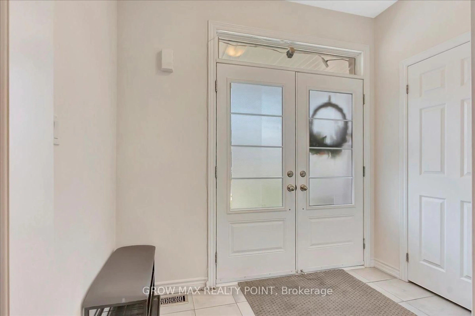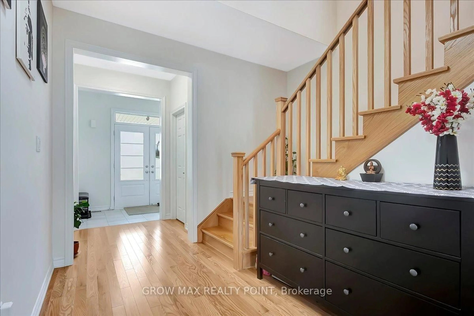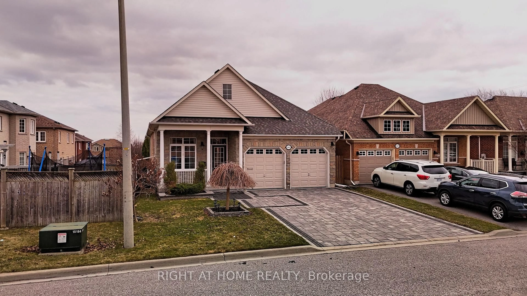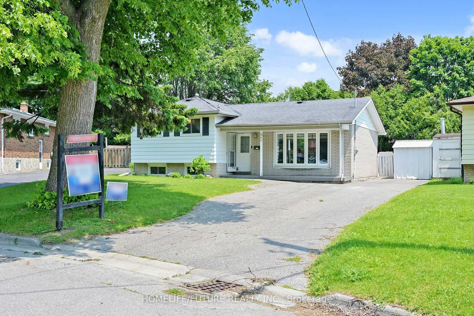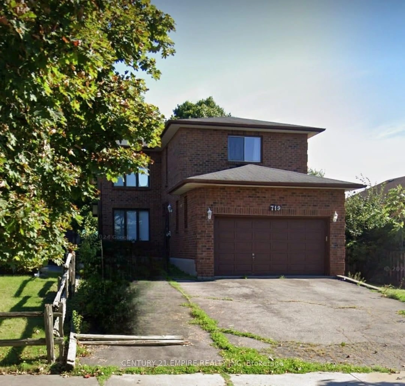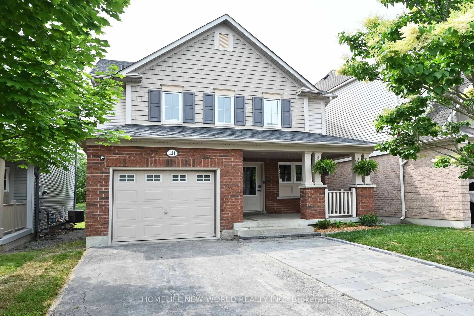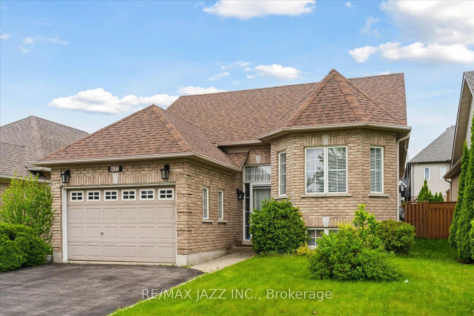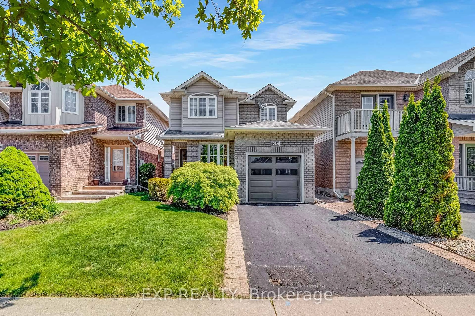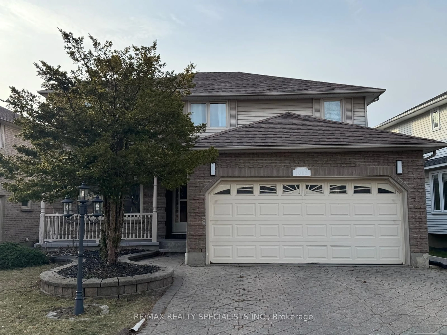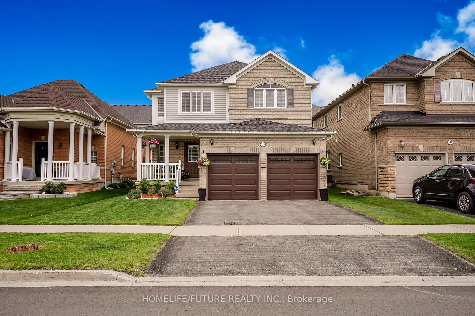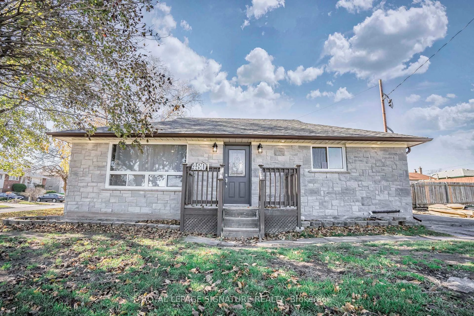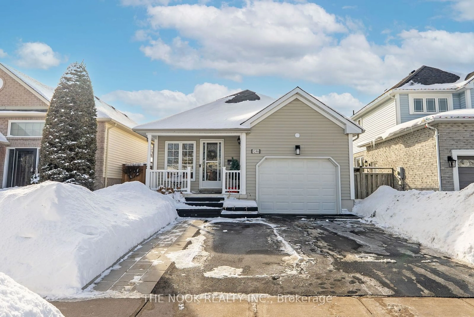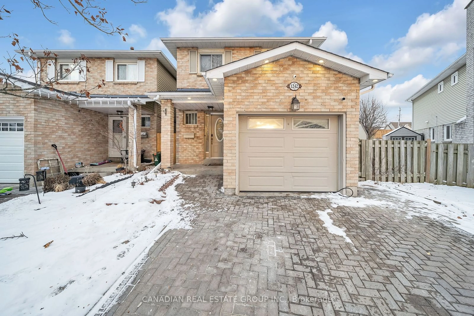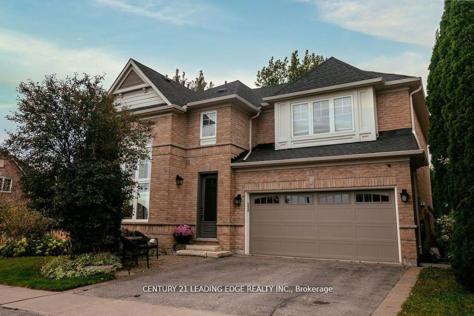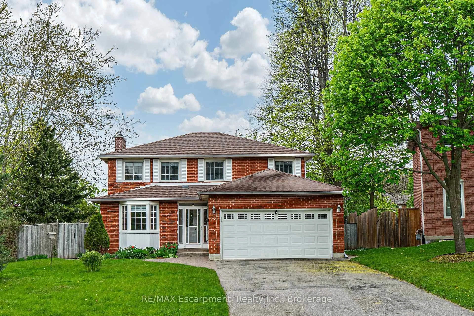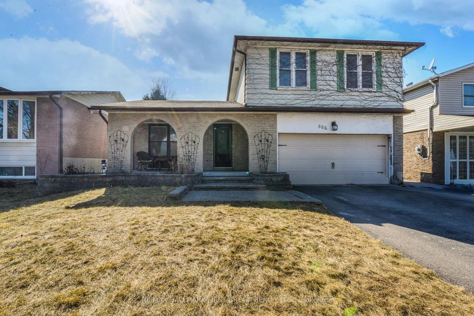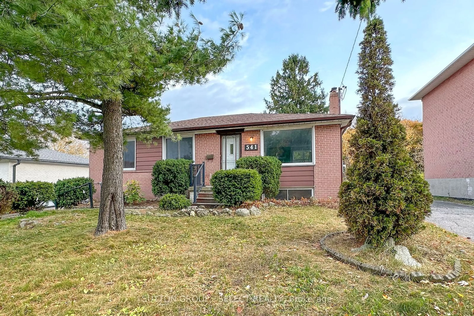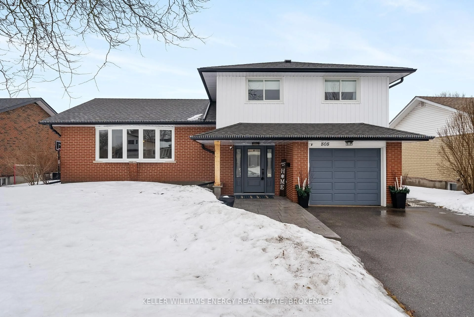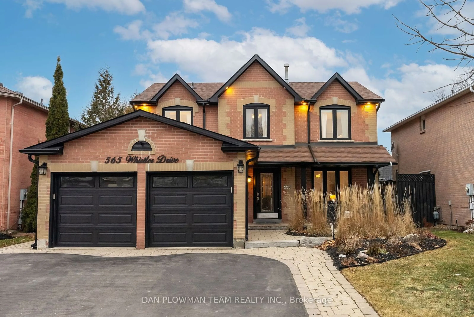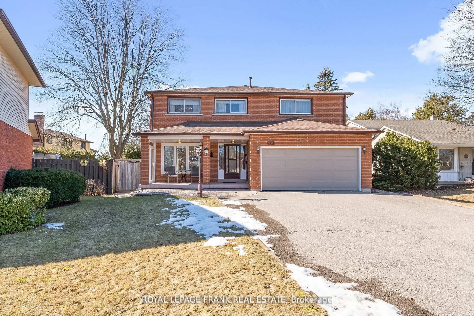1348 Apollo St, Oshawa, Ontario L1K 3E6
Contact us about this property
Highlights
Estimated ValueThis is the price Wahi expects this property to sell for.
The calculation is powered by our Instant Home Value Estimate, which uses current market and property price trends to estimate your home’s value with a 90% accuracy rate.Not available
Price/Sqft$524/sqft
Est. Mortgage$3,857/mo
Tax Amount (2024)$6,744/yr
Days On Market2 hours
Description
An Absolute stunning Detached Home sitting on a very large Premium Pie shaped lot of Over 5500 Sqft..!! Its professionally landscaped, fully fenced backyard for your private summer oasis & perfect for all family members and friends. Built in 2021 by the very well known builder - Treasure Hill & Located in one of the newest project of Eastdale communities. The property is perfect for First time home buyers or families looking to upgrade from other smaller units. Stone-faced façade, grand double-door entry, extended driveway and oversized windows showcasing garden views. Spacious living and dining areas flow seamlessly into a modern kitchen with open concept. Stainless-steel appliances, upgraded cabinetry, large center island and bright window views.. It has A very unique layout of having an office space on the main floor is Ideal for professionals working from home or a dedicated kids homework zone. Three generous bedrooms plus convenient laundry: Primary bedroom has a 5-piece ensuite and oversized walk-in closet Two additional very goodsized bedrooms with plenty of natural light add great value to the property. The property location also adds lot of value to it as the Durham college is just a short drive on the north and at the same time Durham - Oshawa GO train station is short drive in south. Its surounded by beautiful parks and Silverado Park is within 2 minutes walk. Its only at 10-15 minutes walk to plaza having No frills , FRESCO, TD Bank , Dollarama, South Asian restaurant, 3 Pizza stotres, RBC, Tim Hortons, BarBurritto and many other retailors. Its on route to multiple school buses, Schools and Durham Transit. Finished basement with large windows and a legal side entrance makes it easy to convert into a rental suite. A MUST see before its gone..!!
Property Details
Interior
Features
Bsmt Floor
Den
3.04 x 3.13Rec
6.37 x 3.35Exterior
Features
Parking
Garage spaces 1
Garage type Attached
Other parking spaces 2
Total parking spaces 3
Property History
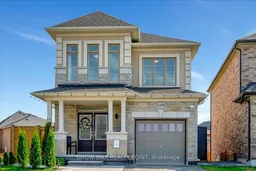 42
42Get up to 1% cashback when you buy your dream home with Wahi Cashback

A new way to buy a home that puts cash back in your pocket.
- Our in-house Realtors do more deals and bring that negotiating power into your corner
- We leverage technology to get you more insights, move faster and simplify the process
- Our digital business model means we pass the savings onto you, with up to 1% cashback on the purchase of your home
