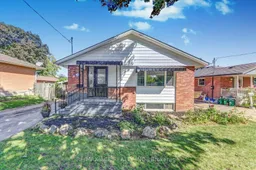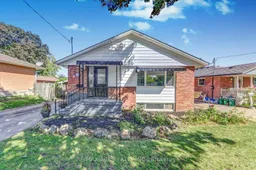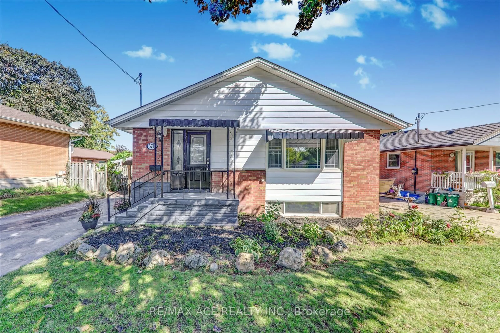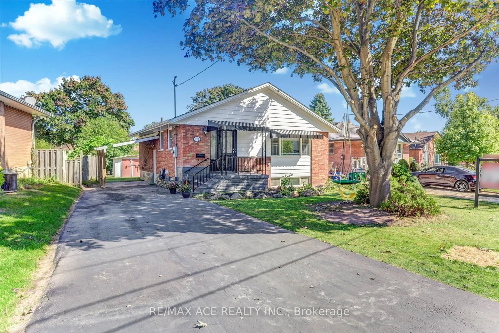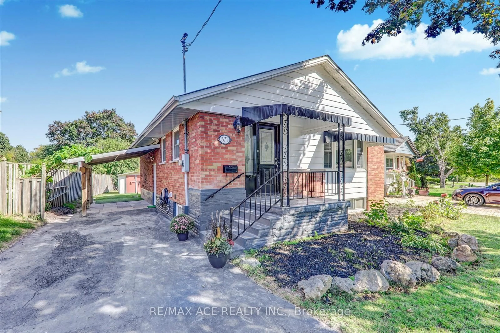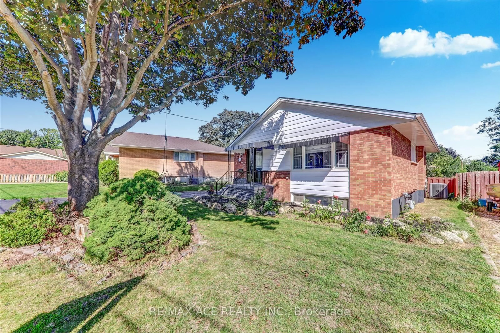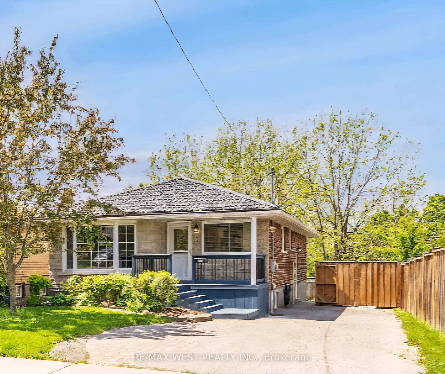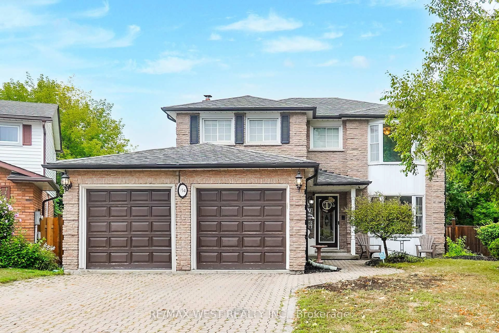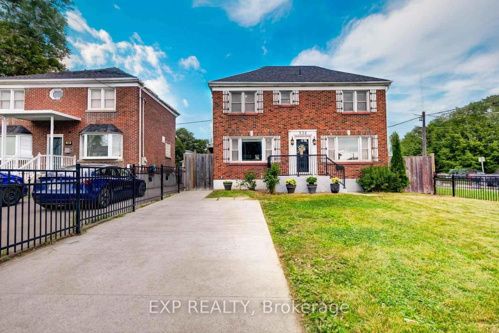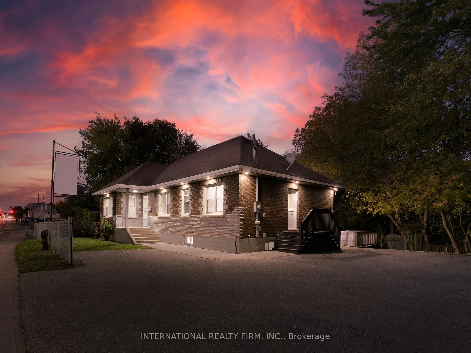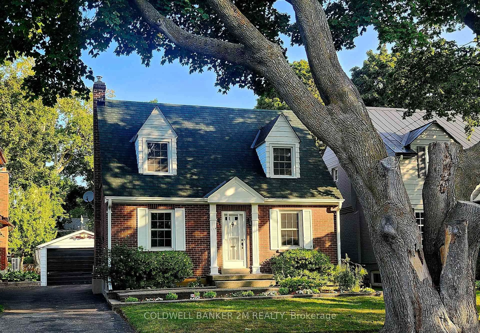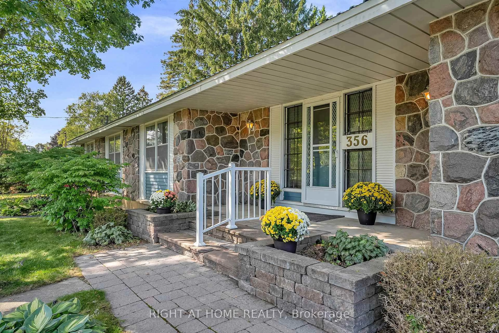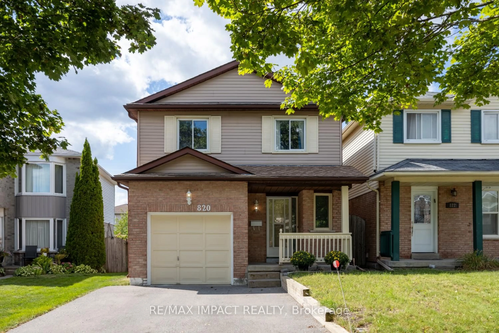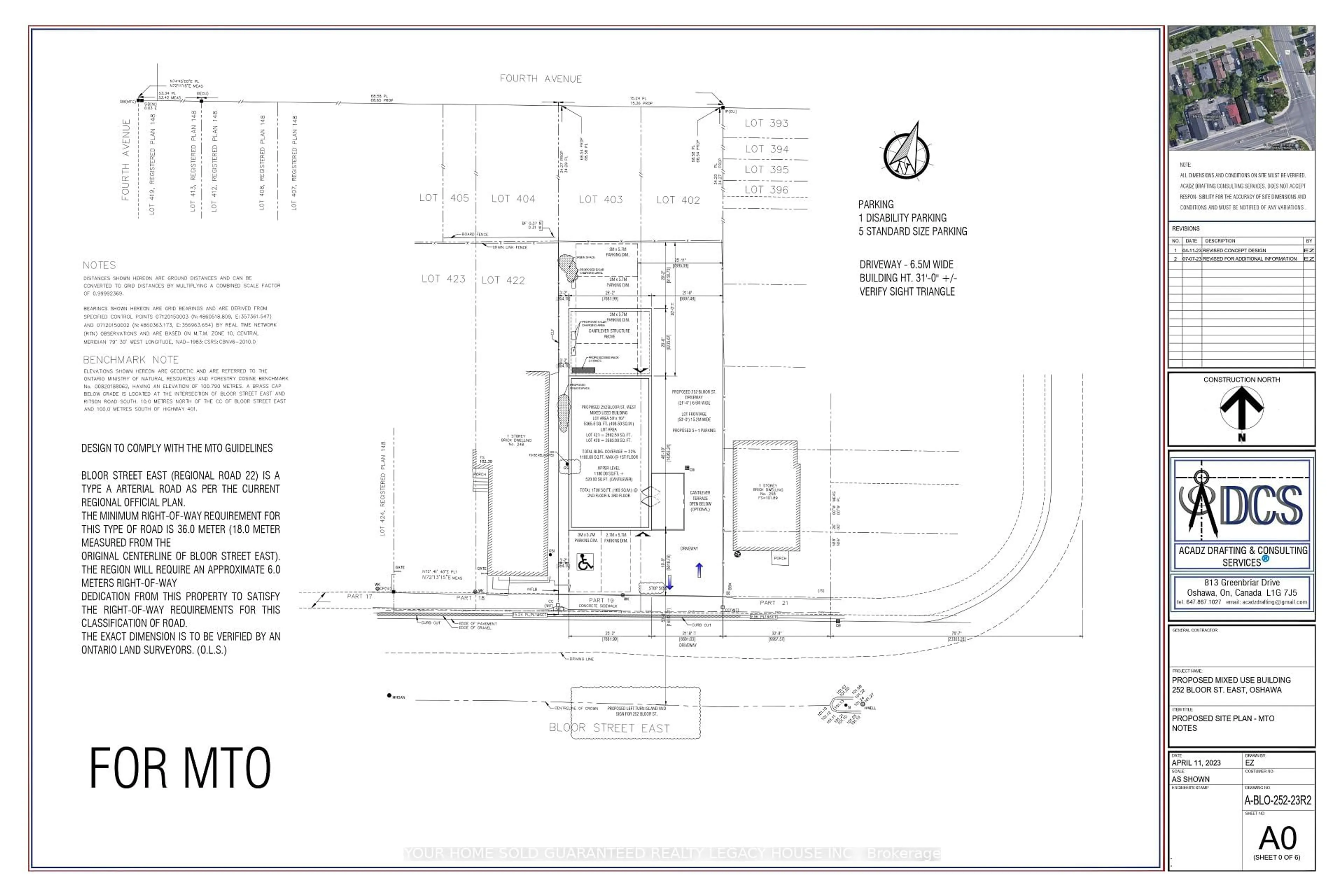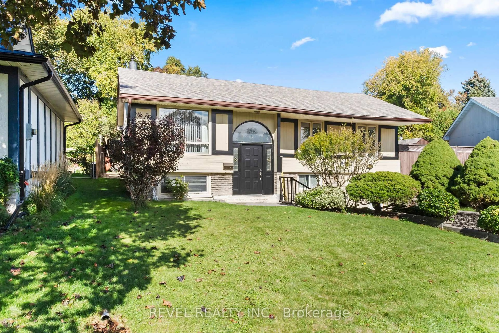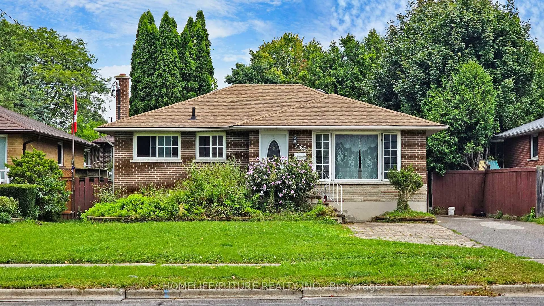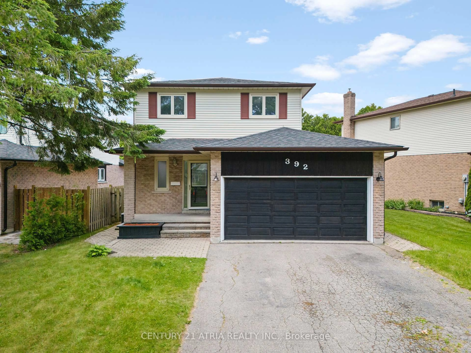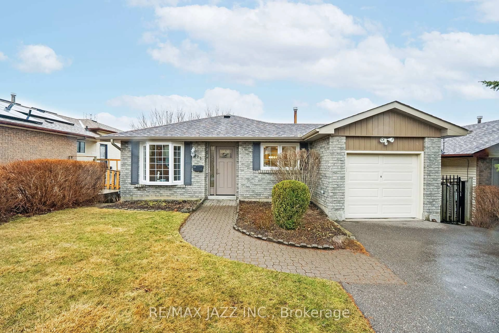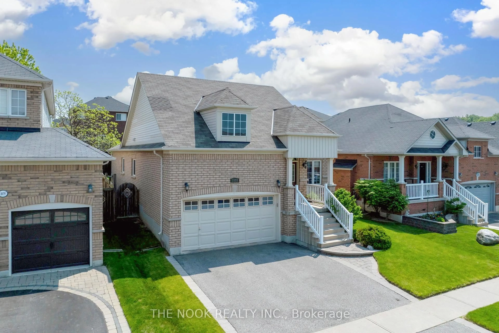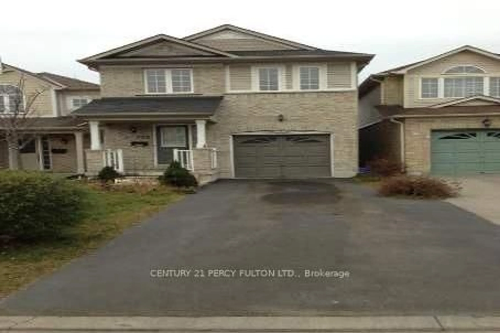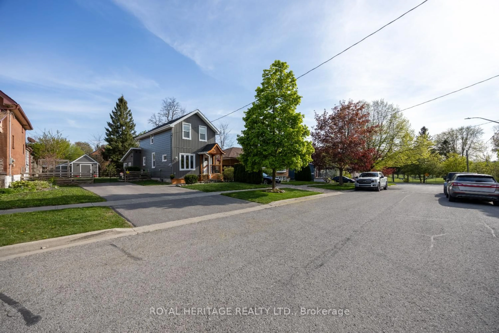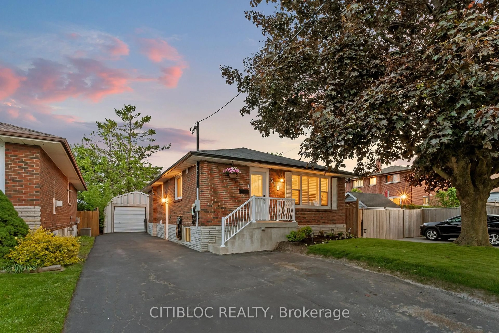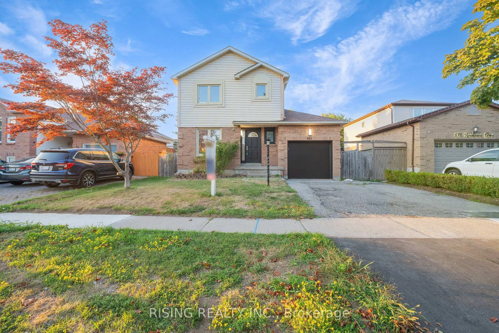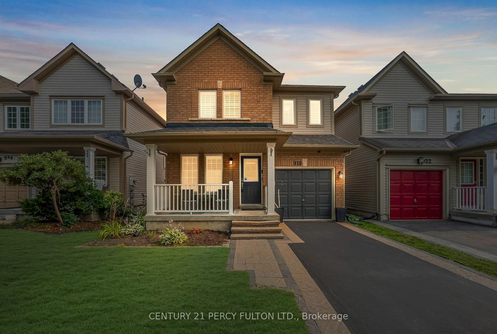571 Farewell St, Oshawa, Ontario L1H 6M9
Contact us about this property
Highlights
Estimated valueThis is the price Wahi expects this property to sell for.
The calculation is powered by our Instant Home Value Estimate, which uses current market and property price trends to estimate your home’s value with a 90% accuracy rate.Not available
Price/Sqft$818/sqft
Monthly cost
Open Calculator

Curious about what homes are selling for in this area?
Get a report on comparable homes with helpful insights and trends.
+17
Properties sold*
$790K
Median sold price*
*Based on last 30 days
Description
Great location and neighborhood! This beautifully renovated bungalow features a finished basement with a separate entrance, offering excellent income potential. The interior boasts brand-new tiled flooring in the kitchen and dining areas, a modern kitchen with new cabinets, quartz countertops, and soft-close cupboards, as well as a fully renovated main-floor washroom with quality tiles and a premium bathtub. Pot lights brighten the main-floor living room, kitchen, and washroom, while new tile and vinyl flooring run throughout both levels. A freshly painted finish and a renovated staircase with a vinyl and metal design complete the upgrades. Exterior highlights include a large driveway that fits six cars with fresh sealing and a carport, new stone-surfaced front stairs and porch, a spacious front yard with a mature maple tree, tulip and allium flower beds, and a big backyard featuring an apple tree with plenty of gardening space. The bedrooms are generously sized with large windows for natural light. Conveniently located within 1 to 11 minutes of Kingside Park with pickleball courts, elementary schools (English/French), Highway 401, Marriott Courtyard Hotel, Harmony Golf Course, Donevan Recreation Centre, Oshawa Centre Mall, Trent University, Oshawa GO/VIA Rail Station, Lakeridge Hospital, Oshawa Lakeview Park/Beach, Costco, Walmart, Canadian Tire, Rona+, General Motors, iFLY Indoor Skydiving, and local cinemas. Everyday conveniences such as McDonalds, Tim Hortons, gas stations, and shops are just minutes away, with easy access to public transit.
Property Details
Interior
Features
Main Floor
Living
4.69 x 3.34Vinyl Floor / Window / Pot Lights
Kitchen
4.88 x 3.35Ceramic Floor / Quartz Counter / Pot Lights
Primary
3.56 x 3.04Vinyl Floor / Closet / Window
2nd Br
3.6 x 2.72Vinyl Floor / Closet / Window
Exterior
Features
Parking
Garage spaces 1
Garage type Carport
Other parking spaces 5
Total parking spaces 6
Property History
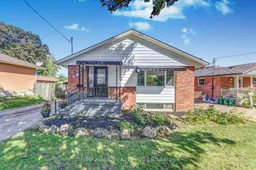 37
37