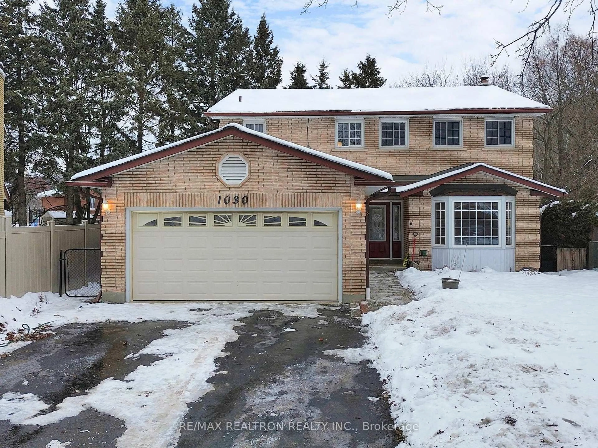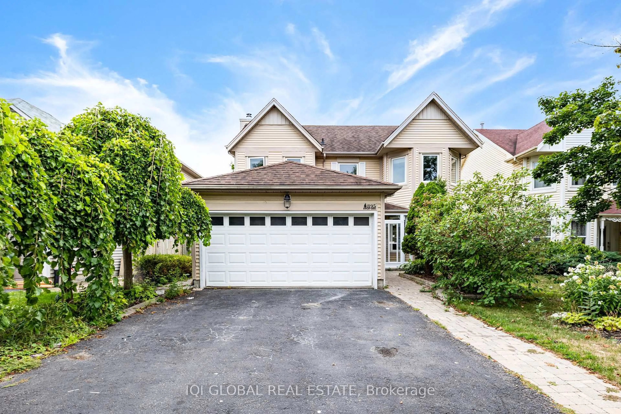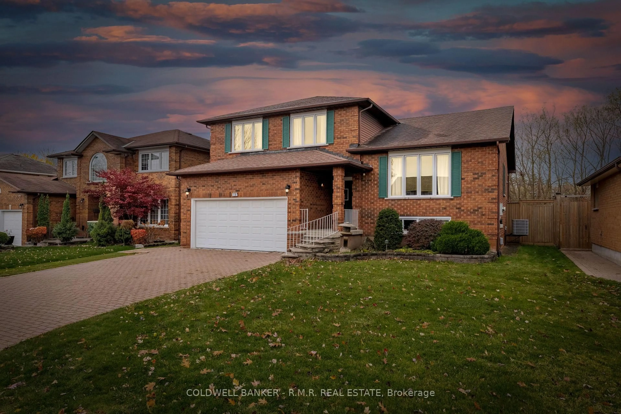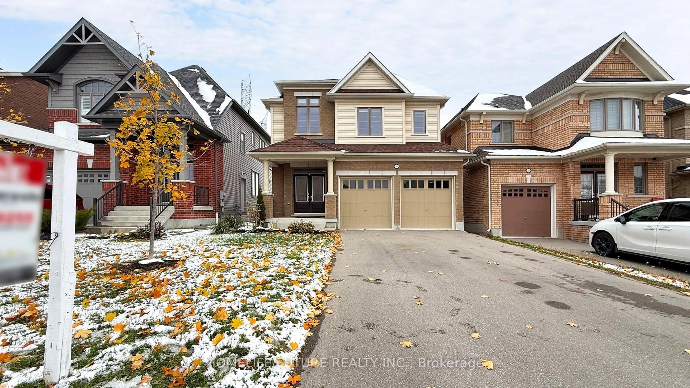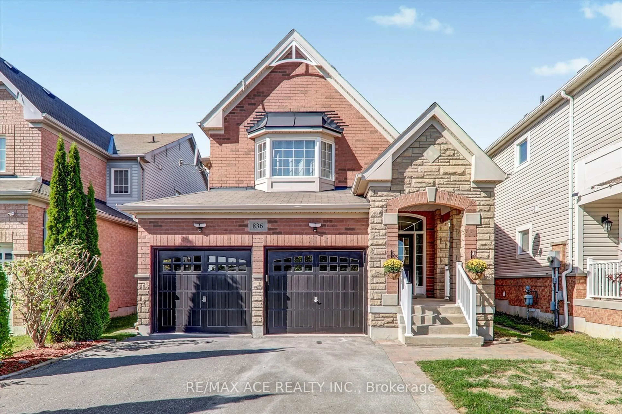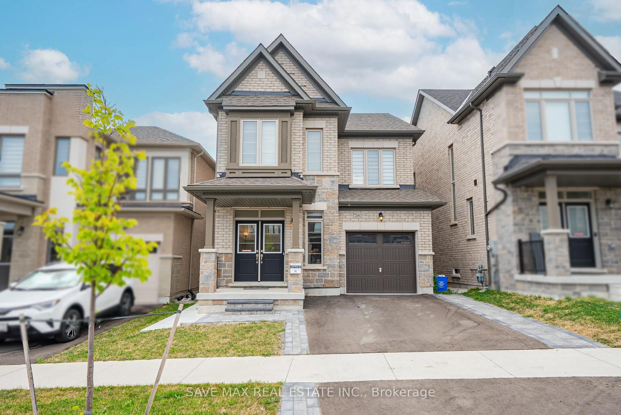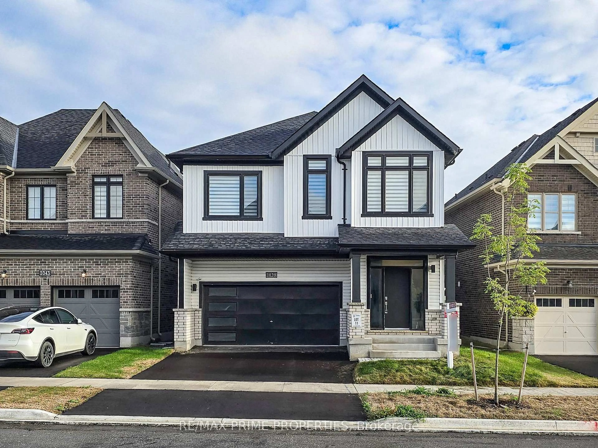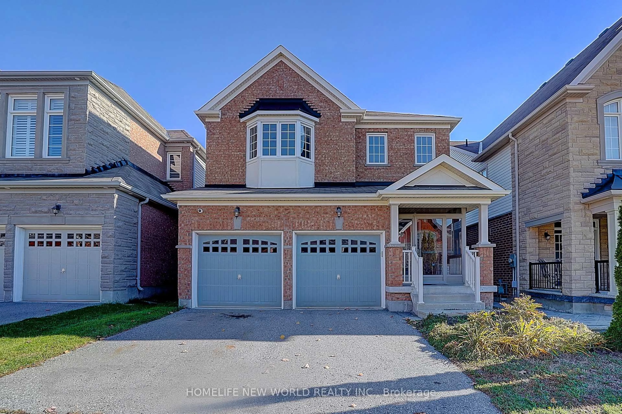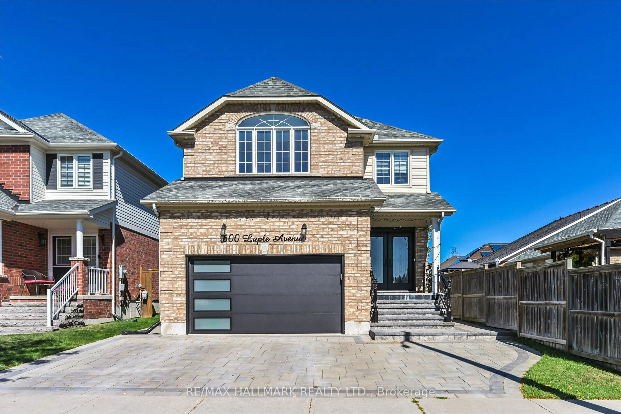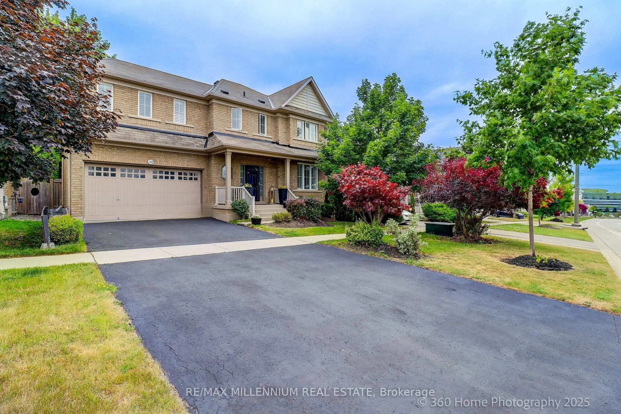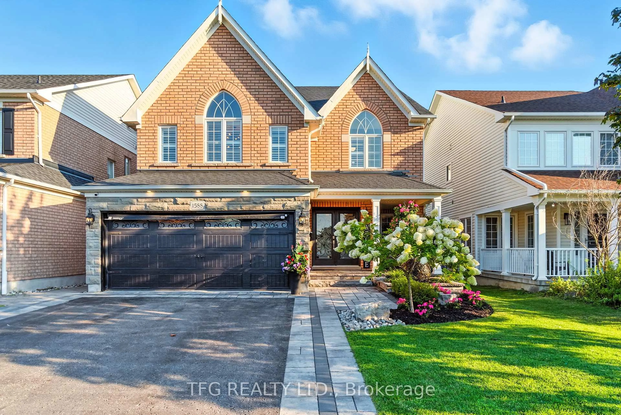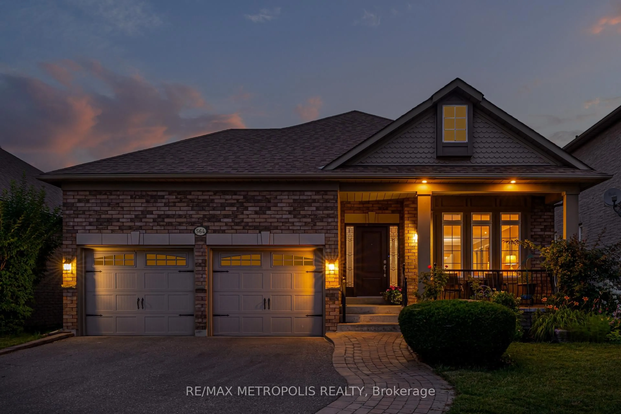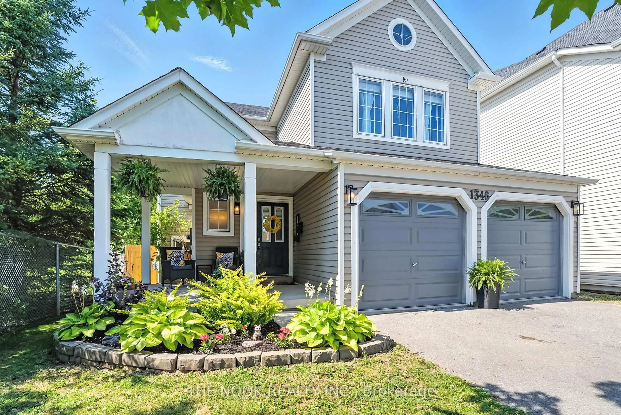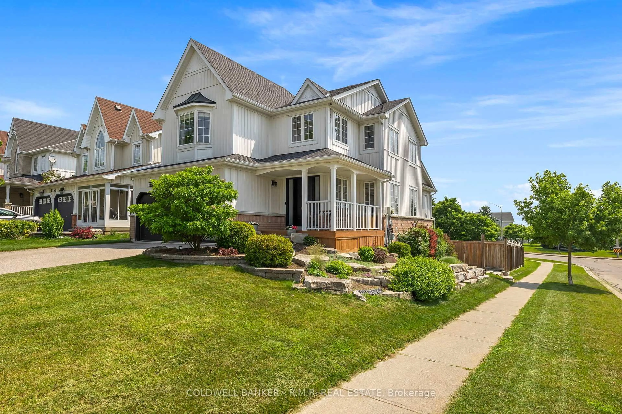Unique Brick and Stone (Granite) Ranch Bungalow on country-sized lot (approx 100 ft x 166 ft per MPAC) with covered Front Porch overlooking Oshawa's heritage Camp Samac's north forested section. No Neighbours Across the Road! Located approx 1 km from Ontario Tech University & Duham College campuses. Located in popular N. Oshawa Kedron community with nearby Golf Course, elementary School, Church, park, shopping and restaurants. The Extra large Living Room/great room, perfect for entertaining & festive family gatherings, has feature Granite accent wall & Large Window overlooking the Private, Fenced (chainlink) backyard which is perfect for fun activities and for gardening. Updates: HVAC system - ATK Heat Pump (Sept 2025), Furnace (2022), new Sump Pump (Sept 2025), updated Attic insulation. Steel roof. Oversized attached Single Garage (just over 24'x13') with walkout to backyard provides ample space for the gardener's potting bench or handyperson's work bench. The large unfinished, divided basement with Separate Backdoor Entrance offers endless possibilities for recreation, hobbies, storage....buyer's choice! Hardwood floors in dining room, interior hallway & 3 main floor bedrooms. Kitchen overlooks backyard...to watch your very own vegetable garden grow! Easy access to Hwy 407 for commuters.
Inclusions: Existing (as is condition), Fridge, Stove, Washing machine, Hot Water Heater, Heat pump, Electric Furnace, Sump pump, Heintzman Piano, all electric light fixtures, blinds and current window coverings. (Note: gold drapes in photos were removed).
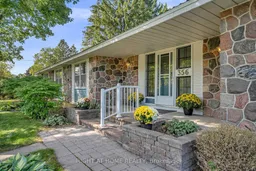 36
36

