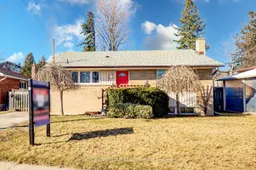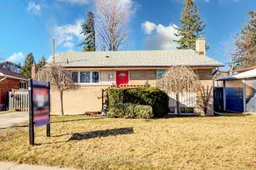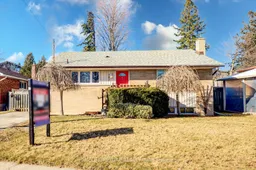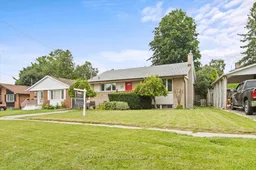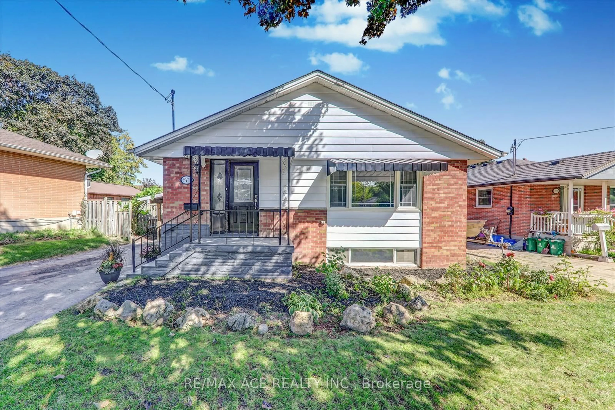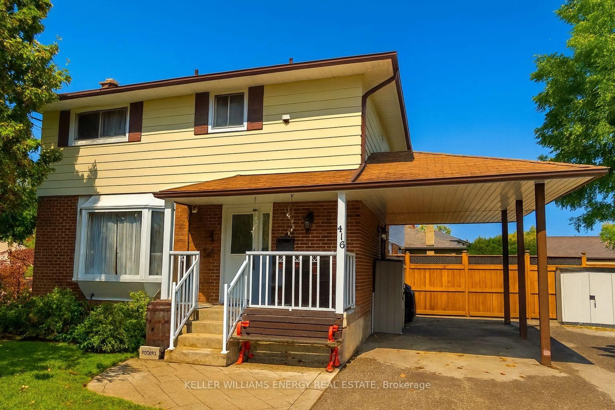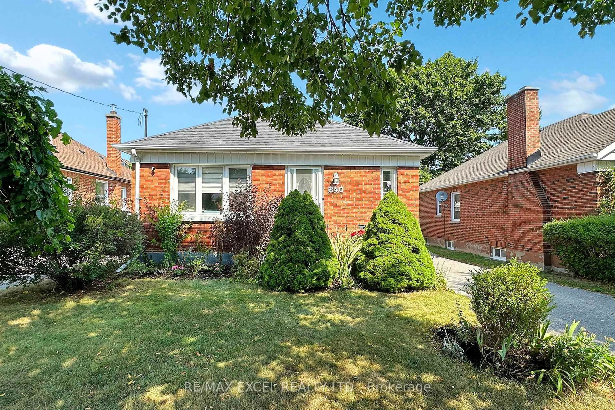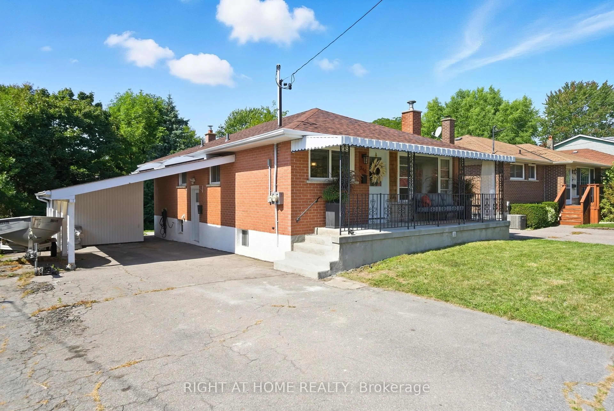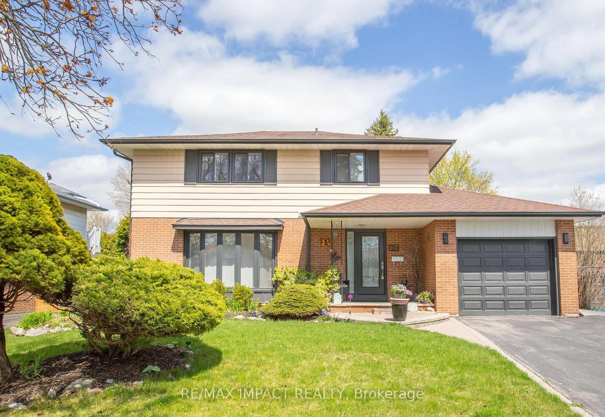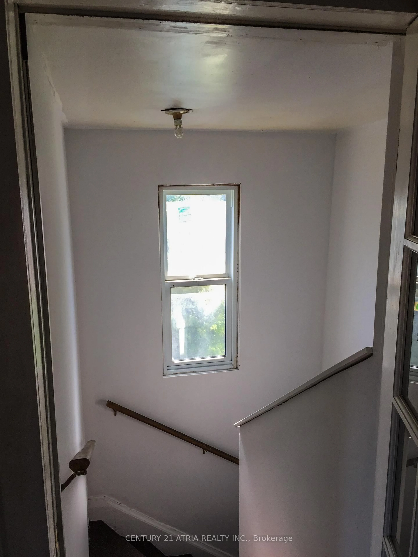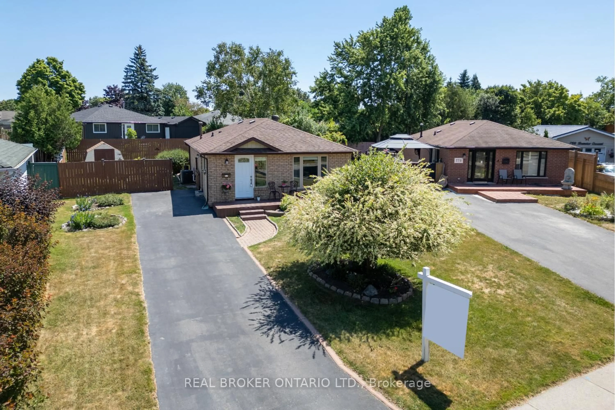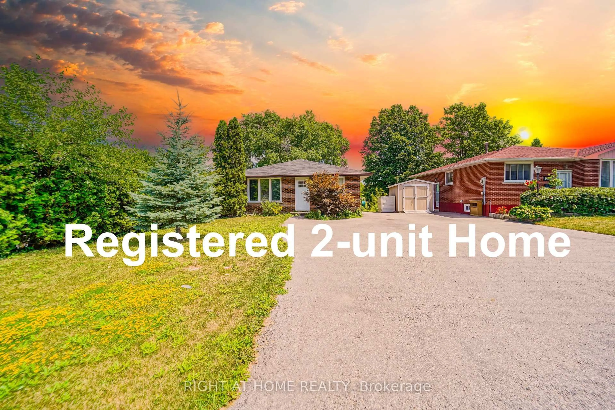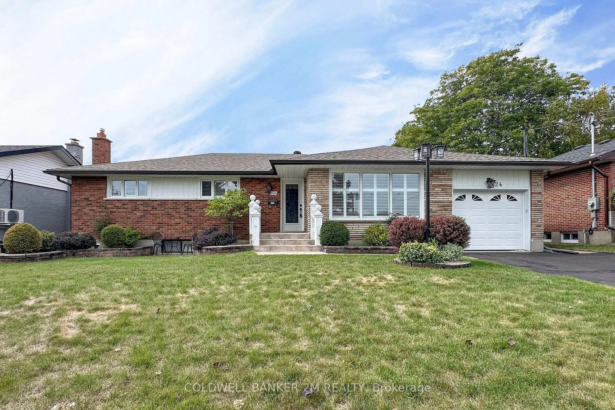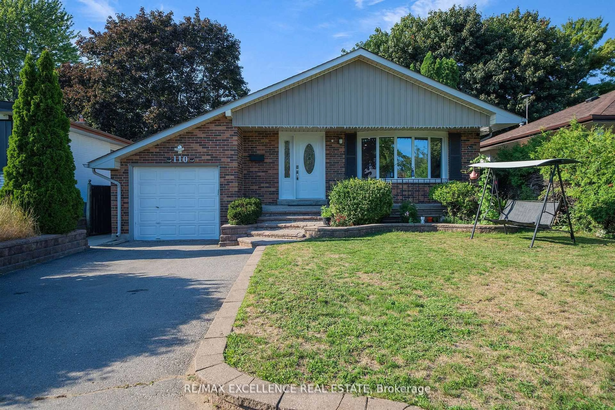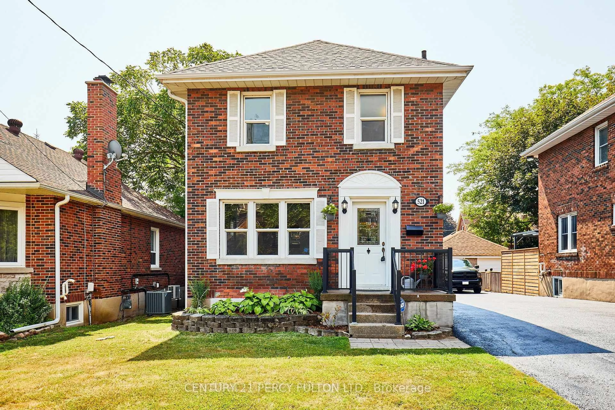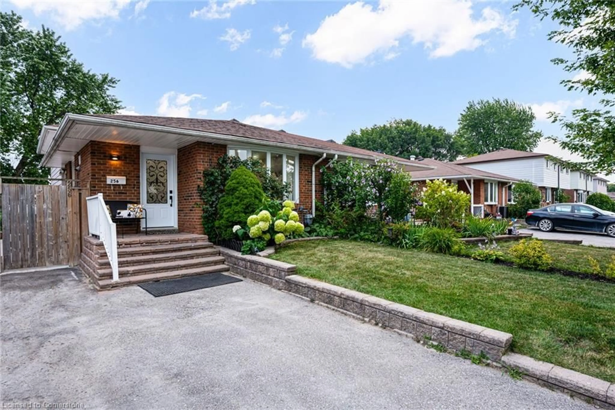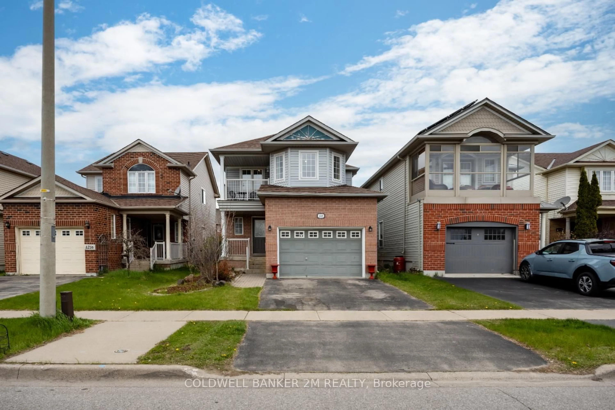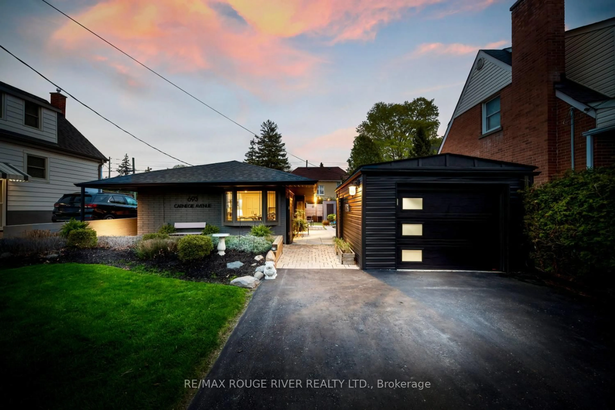Welcome To 702 Emerson Ave, Oshawa This Absolutely Stunning Bright & Spacious Fully Renovated 3+2 Bedrooms, 2 Kitchens & 2 Full Bathrooms Detached Bungalow With Finished Basement In A Quiet Family-Friendly Neighborhood, Unbelievable Property, Absolute Show Stopper! From The Moment You Open The Front Door, Renovated From Top To Bottom Using Only The Best Finishes The Main Level Offers A Stunning 3 Bedrooms Elegance & Functionality Featuring Sleek Vinyl Flooring Throughout, Updated Kitchen Boasts Stainless Steel Appliances, & A Stylish Backsplash, Offering The Perfect Space For Cooking & Entertaining. The Spacious Living And Dining Areas Are Filled With Natural Light, Thanks To Large Windows That Enhance The Open And Inviting Atmosphere. Each Of The Three Bedrooms Is Thoughtfully Designed, Offering Ample Closet Space And Making Them Ideal For Relaxation Or A Home Office. This Unit Also Includes Upgraded Pot Lighting And A Fresh Neutral Color Allowing You To Move In And Add Your Personal Touch Effortlessly. With A Separate Entrance And Down The Stairs You Will Discover An Additional Beautifully Renovated 2-Bedroom Basement Unit, Thoughtfully Designed To Maximize Space And Style. Also With New Vinyl Flooring Throughout, The Open-Concept Layout Features A Spacious Living And Dining Area. Neutral Tones Create A Bright &Inviting Ambiance. The Updated Kitchen Is A Standout, Featuring Sleek Black Cabinetry, A Stylish Backsplash, Stainless Steel Appliances, And Ample Counter Space For Meal Preparation. The Two Bedrooms Are Generously Sized, Offering Large Windows For Natural Light And Plenty Of Storage. Conveniently Located In A Desirable Neighborhood Close To Schools, Parks, Restaurants, Shopping, Public Transit & Hwy401.Perfect To Live In One Unit And Rent Out The Other Or As An Investment Opportunity! Property Is Being Sold As A Single Family Residence
Inclusions: All Appliances: 2 Fridges, 2 Stoves, Washer & Dryer, 2 Garden Sheds, Basement Gas Fireplace, Furnace & A/C Installed New In 2021
