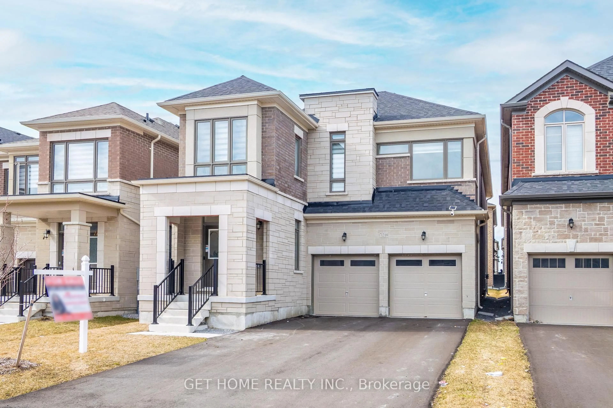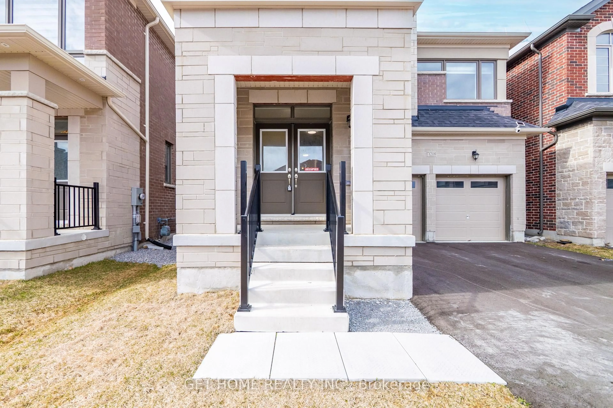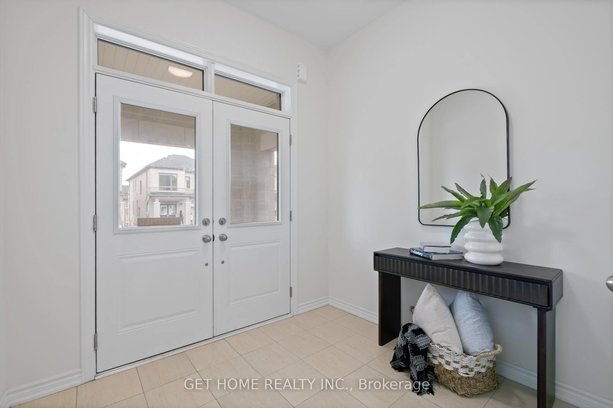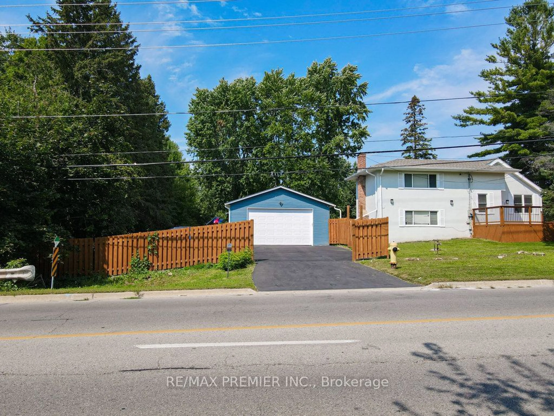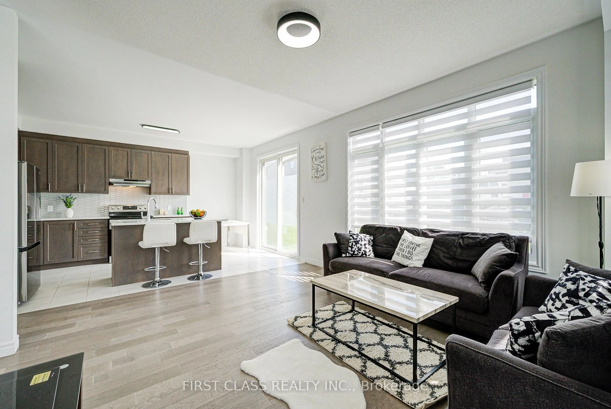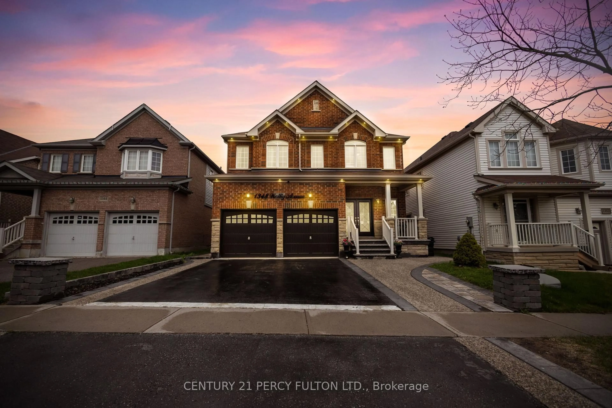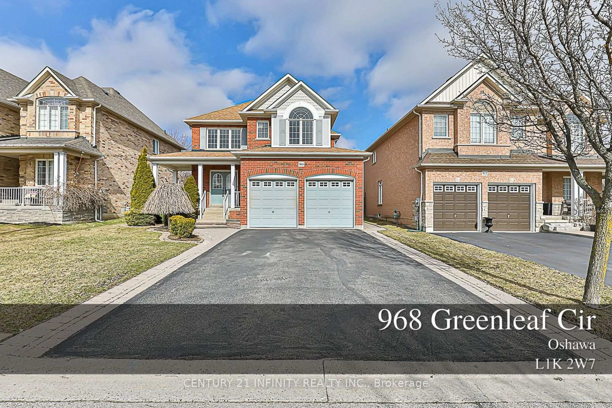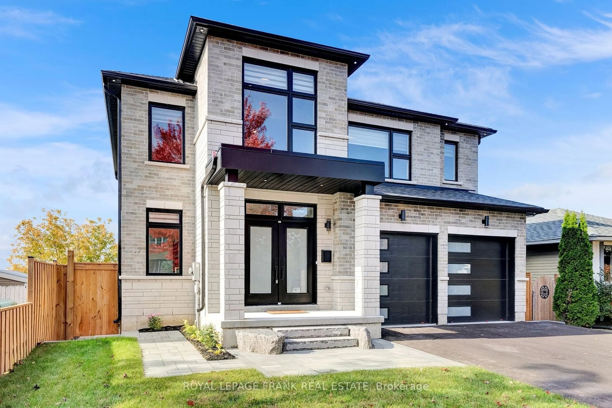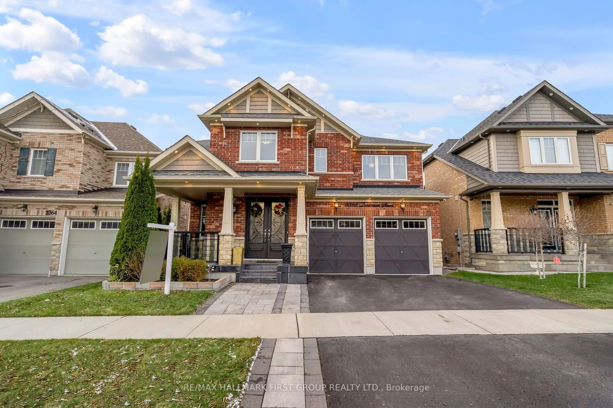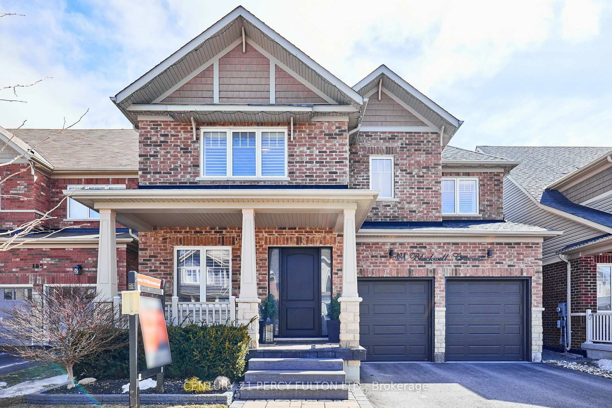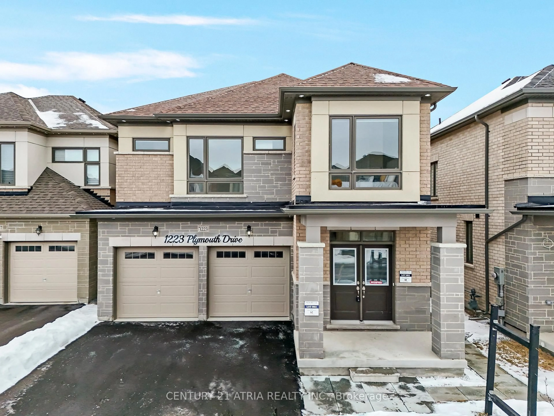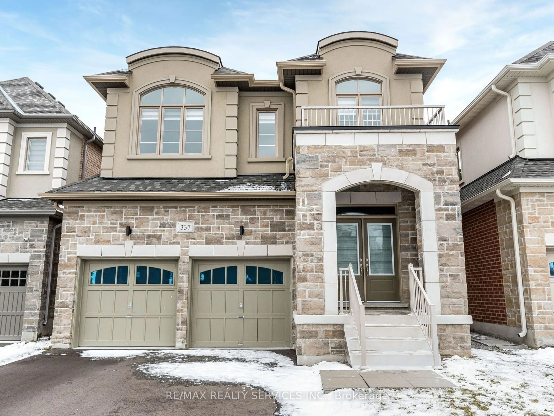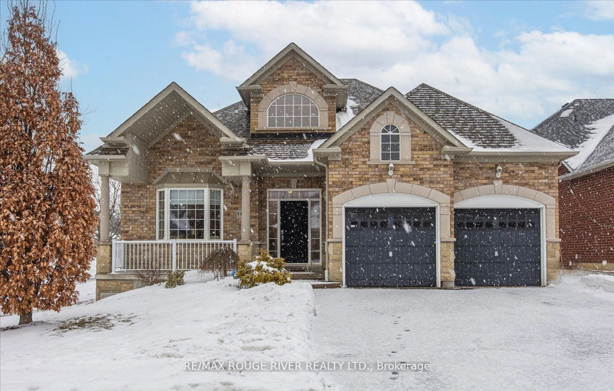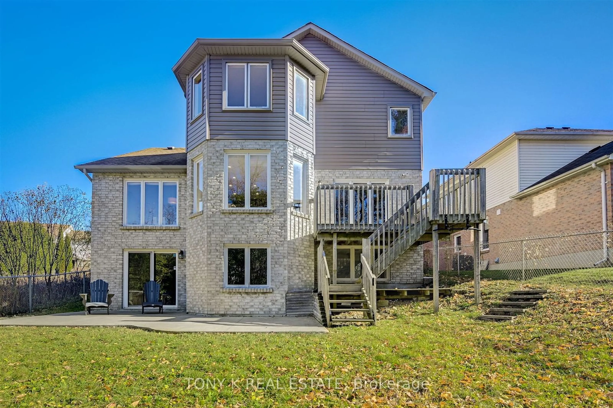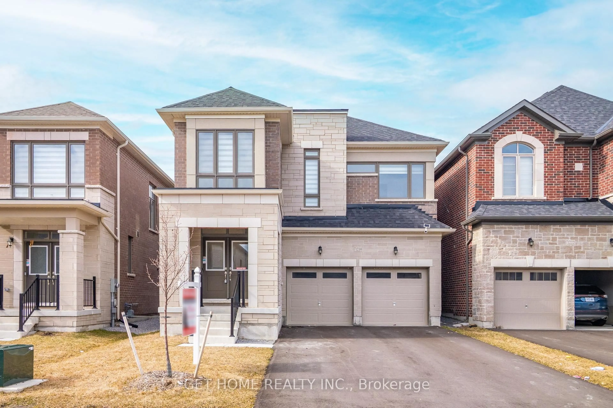
1218 Plymouth Dr, Oshawa, Ontario L1L 0T4
Contact us about this property
Highlights
Estimated ValueThis is the price Wahi expects this property to sell for.
The calculation is powered by our Instant Home Value Estimate, which uses current market and property price trends to estimate your home’s value with a 90% accuracy rate.Not available
Price/Sqft$476/sqft
Est. Mortgage$5,579/mo
Tax Amount (2024)$8,147/yr
Days On Market29 days
Description
Discover the perfect blend of luxury and functionality in this stunning modern home. Featuring 4 Bed 3.5 Bath Single Family Luxury Detached Home By Paradise Developments In North Oshawa. This 2710 Sqft Home Features Over $50K In Upgrades Incl/ Hardwood Throughout The Main Floor, Ceramic floor In The Kitchen With Stainless Steel Appliances. 9 Ft Ceiling on main. Bright & Spacious Great Room Features A Gas Fireplace And The open-concept layout is flooded with natural light, creating a warm and inviting atmosphere. Primary bedroom Includes W/I Closet & 5Pc Ensuite, 2nd & 3rd Bedroom Features Jack And Jill Bath.12 Mins To Durham College, Mins To Hwy 407, Conservation Parks, Grocery, Stores, Entertainment, Restaurants And So.
Upcoming Open House
Property Details
Interior
Features
2nd Floor
4th Br
3.04 x 3.35Broadloom / Window / Closet
Primary
4.26 x 5.18Broadloom / W/I Closet / 5 Pc Ensuite
2nd Br
3.53 x 3.53Broadloom / Closet / Semi Ensuite
3rd Br
3.84 x 3.35Broadloom / W/I Closet / Semi Ensuite
Exterior
Features
Parking
Garage spaces 2
Garage type Built-In
Other parking spaces 4
Total parking spaces 6
Property History
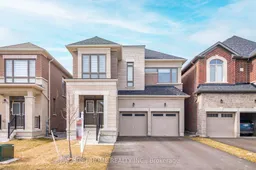 50
50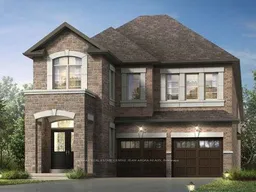
Get up to 1% cashback when you buy your dream home with Wahi Cashback

A new way to buy a home that puts cash back in your pocket.
- Our in-house Realtors do more deals and bring that negotiating power into your corner
- We leverage technology to get you more insights, move faster and simplify the process
- Our digital business model means we pass the savings onto you, with up to 1% cashback on the purchase of your home
