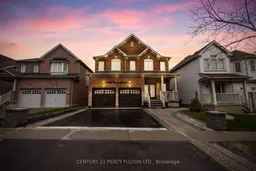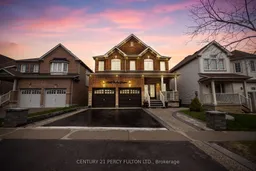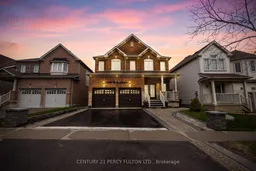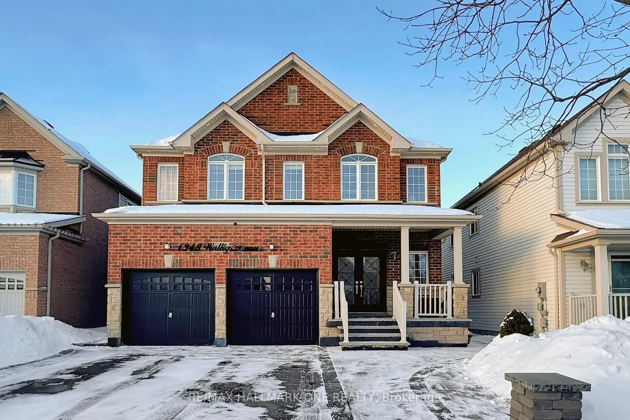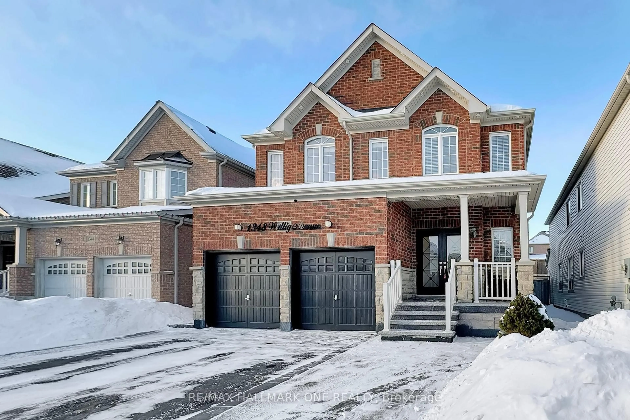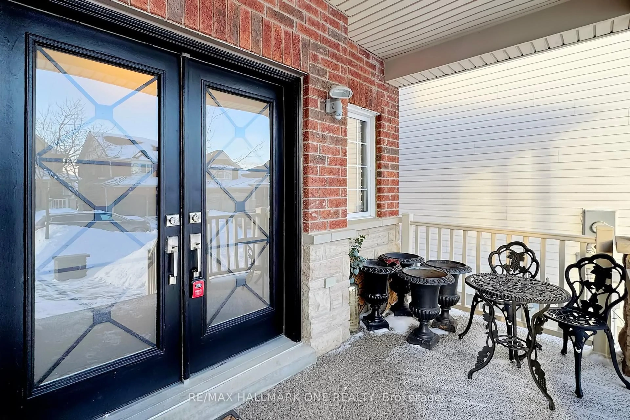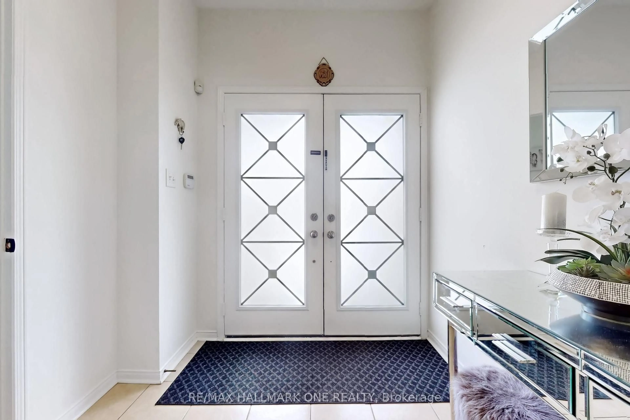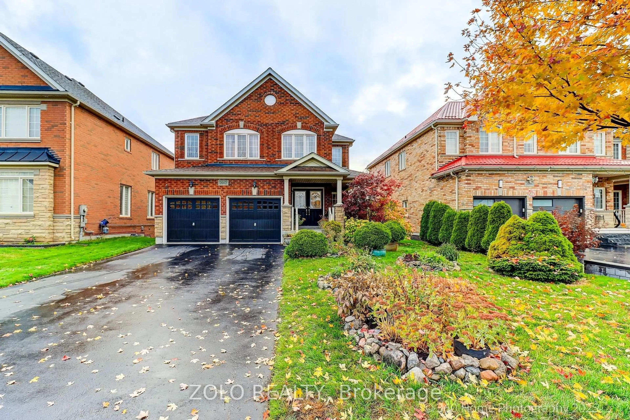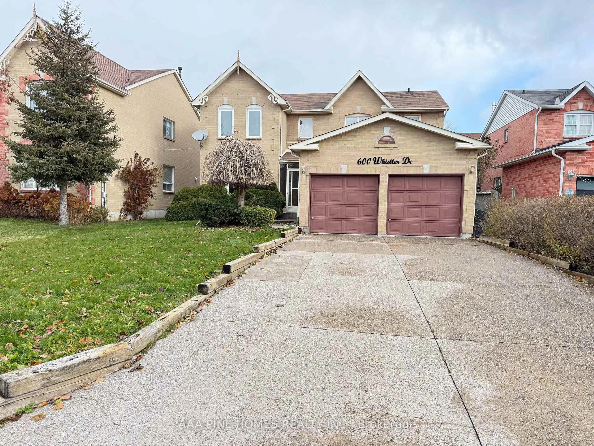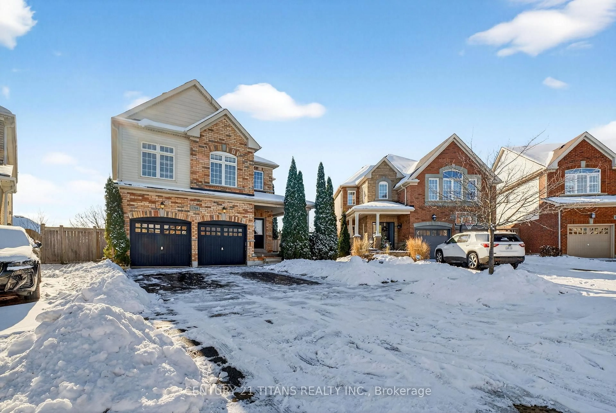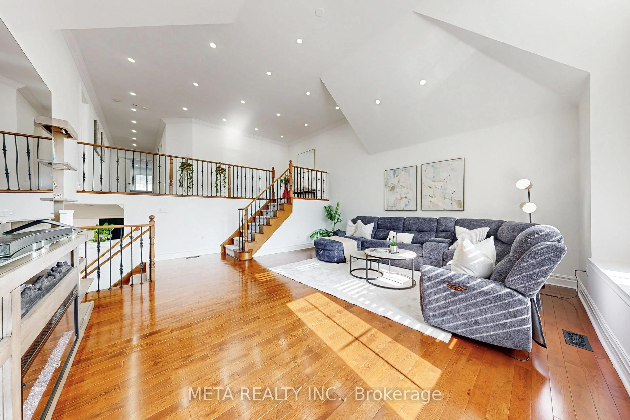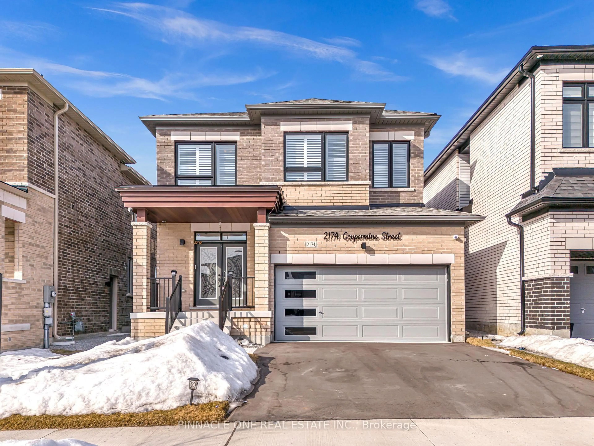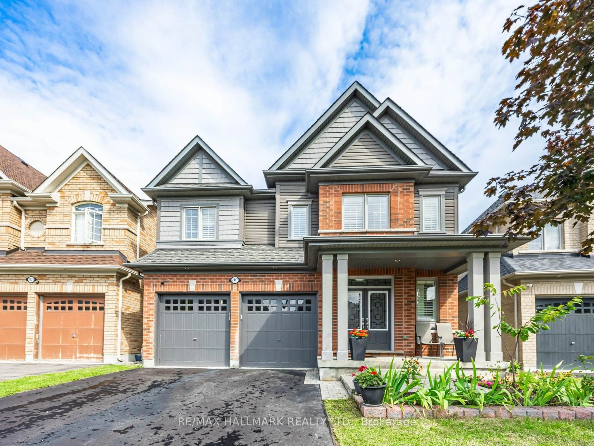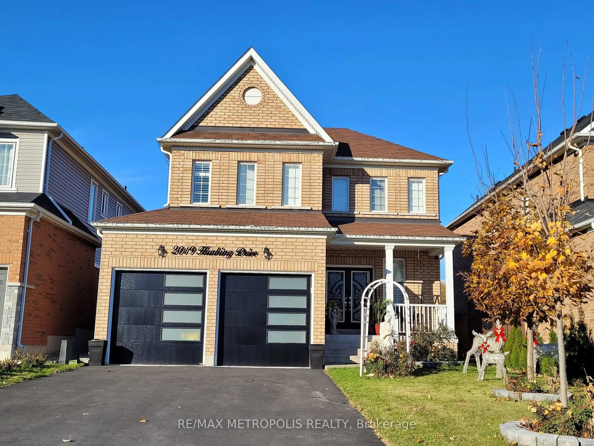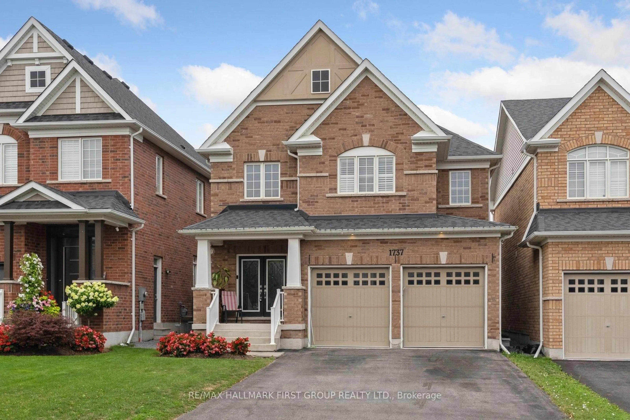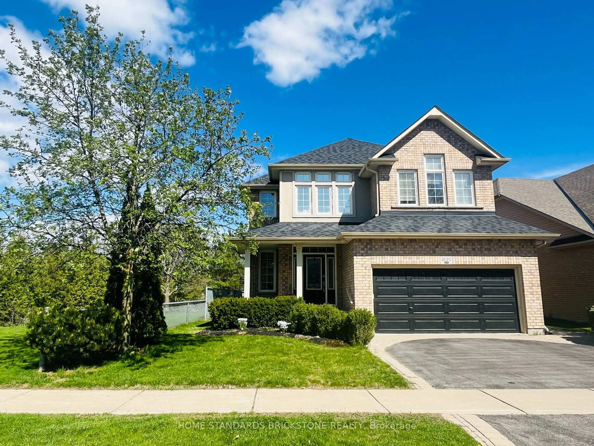Contact us about this property
Highlights
Estimated valueThis is the price Wahi expects this property to sell for.
The calculation is powered by our Instant Home Value Estimate, which uses current market and property price trends to estimate your home’s value with a 90% accuracy rate.Not available
Price/Sqft$431/sqft
Monthly cost
Open Calculator
Description
Nestled in a family-friendly Oshawa neighbourhood, this beautifully maintained detached home offers space, comfort, and functionality. Featuring hardwood flooring throughout, the home includes a bright, modern kitchen with quartz countertops and a breakfast bar, opening to inviting living and dining areas-ideal for everyday living and entertaining. Originally a four-bedroom home, a thoughtfully converted additional room now serves as a fifth bedroom, offering flexibility for growing families, guests, or a home office. With four bathrooms, ample storage, and a finished basement providing extra living space, this home checks all the boxes. The landscaped backyard with fruit trees and garden beds creates a private outdoor retreat, while the extra-large driveway allows for plenty of parking. Conveniently located near schools, parks, shopping, and dining, 1348 Wallig Ave is a place to truly call home.
Property Details
Interior
Features
Main Floor
Living
4.57 x 3.08hardwood floor / Pot Lights / Separate Rm
Dining
3.47 x 3.02hardwood floor / Formal Rm / Window
Family
5.46 x 3.33hardwood floor / Fireplace / Open Concept
Kitchen
3.08 x 2.65Ceramic Floor / Quartz Counter / W/O To Patio
Exterior
Features
Parking
Garage spaces 2
Garage type Built-In
Other parking spaces 3
Total parking spaces 5
Property History
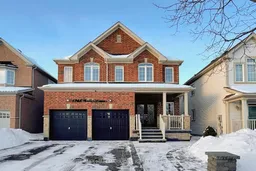 48
48