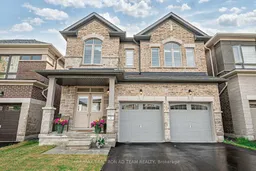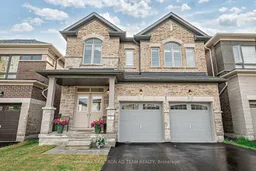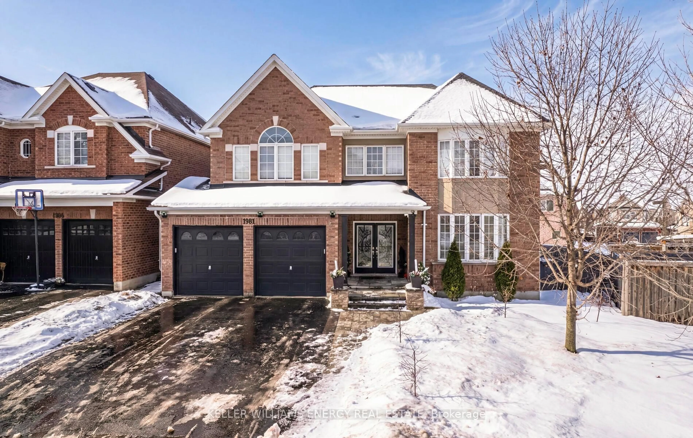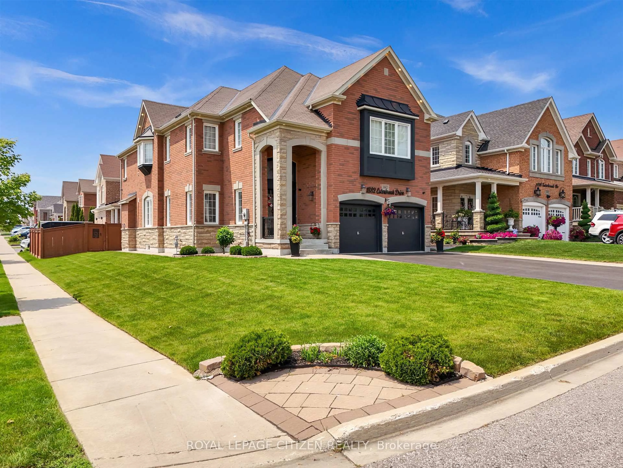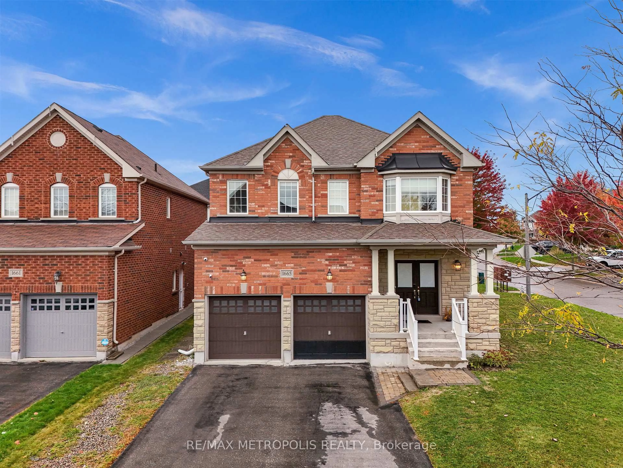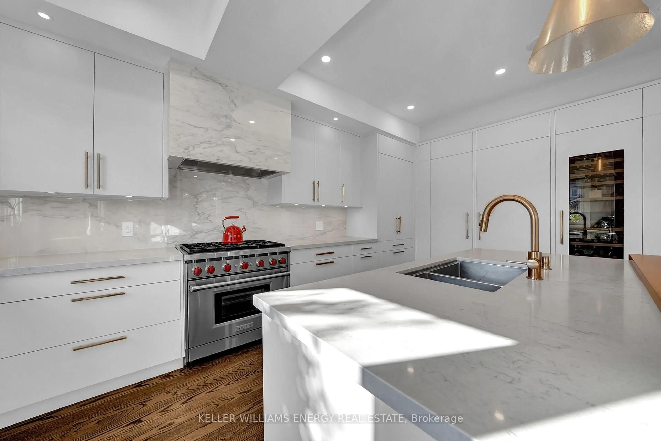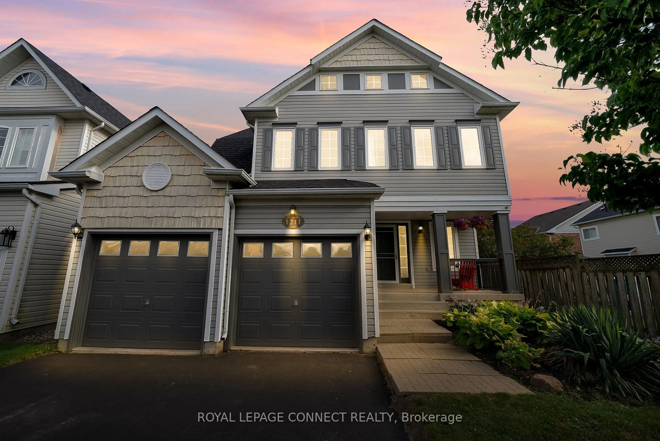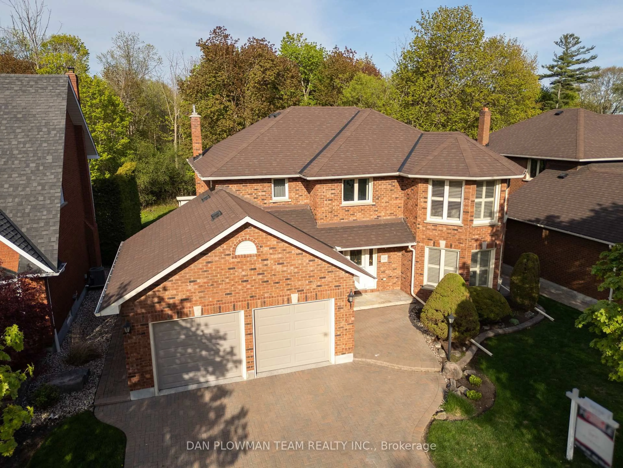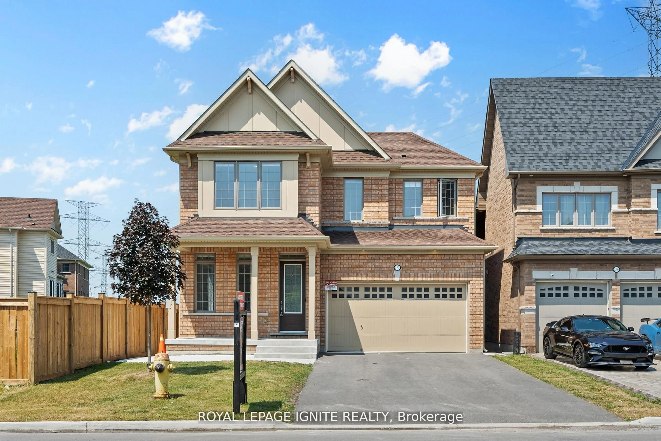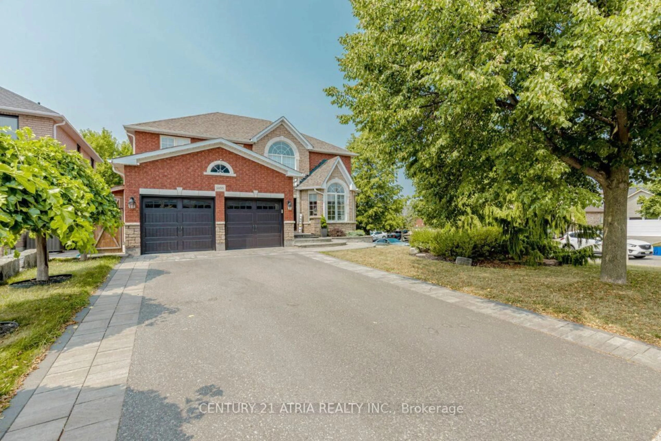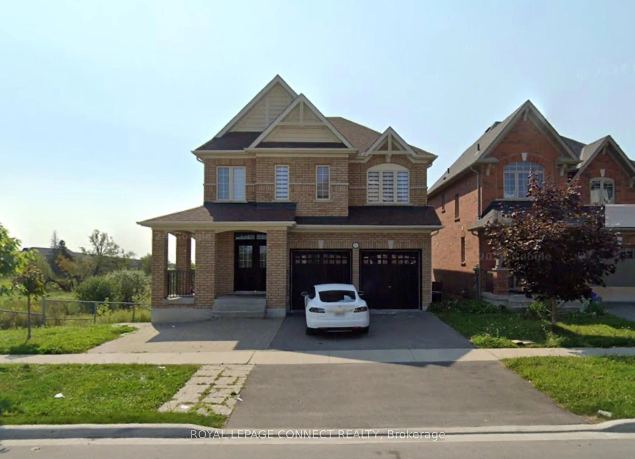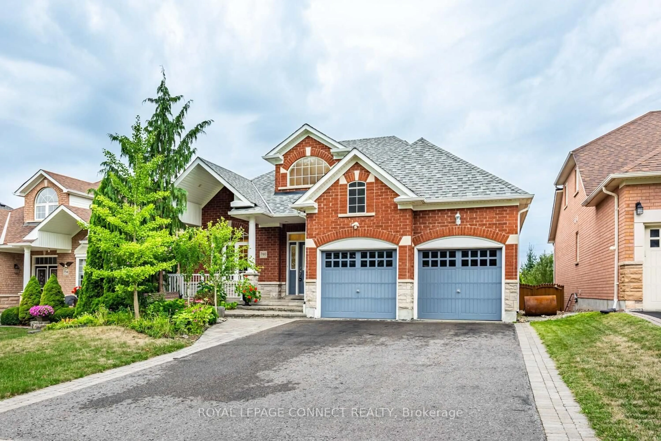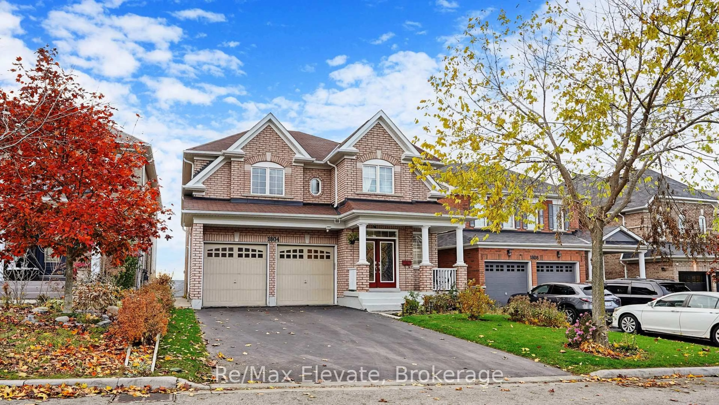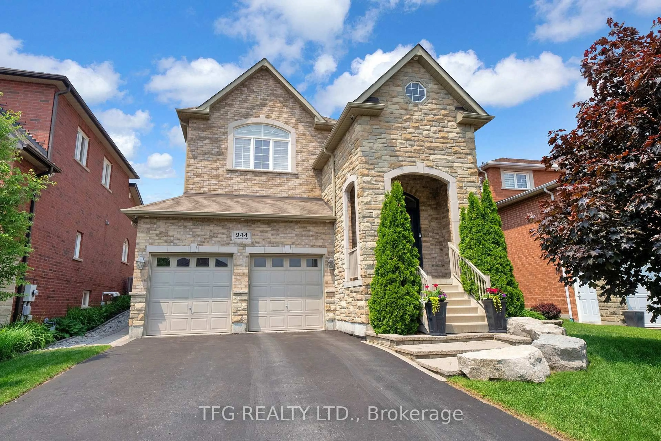Immaculately Maintained All-Brick & Stone Exterior Home With Double Door Entry! Featuring Hardwood Floors & 9ft ceilings On The Main, An Oak Staircase, And A Main Floor Office, Perfect For Working From Home. The Cozy Family Room With an upgraded Fireplace Mantle Opens To The Dining Area With A Walk-Out To The Backyard Porch. The Gourmet Kitchen Is A Chefs Dream, Boasting Built-In Appliances, Quartz Countertops, A Breakfast Bar, And Stylish Backsplash. Includes A Convenient Side Entrance And Direct Garage Access. The Second Floor Offers 3 Full Bathrooms, A Wide Hardwood Hallway, 9ft Ceilings, And A Spacious Laundry Room. The Luxurious Primary Bedroom Features Coffered Ceilings, A 5-Piece Ensuite With A Freestanding Soaker Tub, Upgraded Glass Shower, And His & Hers Walk-In Closets. Additional Bedrooms Share A Semi-Ensuite And Also Include Walk-In Closets. Zebra Blinds And Upgraded Light Fixtures Add A Modern Touch Throughout. Fully Fenced Backyard. Located Close To Hwy 407, Hwy 7, Shopping, Costco, Restaurants, Schools, Durham College, UOIT, Parks, Trails, Durham College & More. Dont Miss This Opportunity To Call This Exceptional Home Yours! **EXTRAS** B/I Oven, B/I Microwave, B/I Gas Cooktop, S/S Fridge, S/S Dishwasher, Washer, Dryer, All Light Fixtures & CAC. Tankless Water Heater is rental.
Inclusions: B/I Oven, B/I Microwave, B/I Gas Cooktop, S/S Fridge, S/S Dishwasher, Washer, Dryer, All Light Fixtures & CAC.
