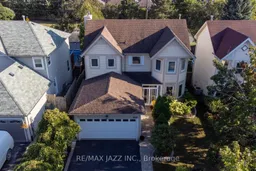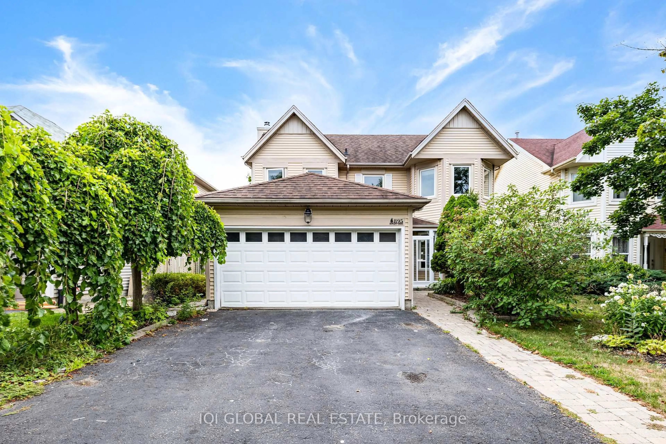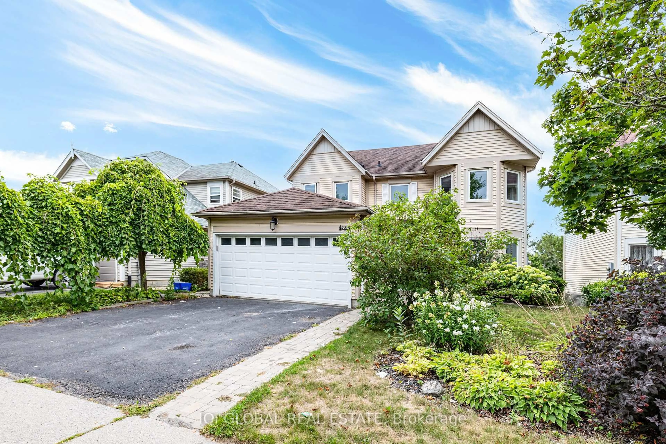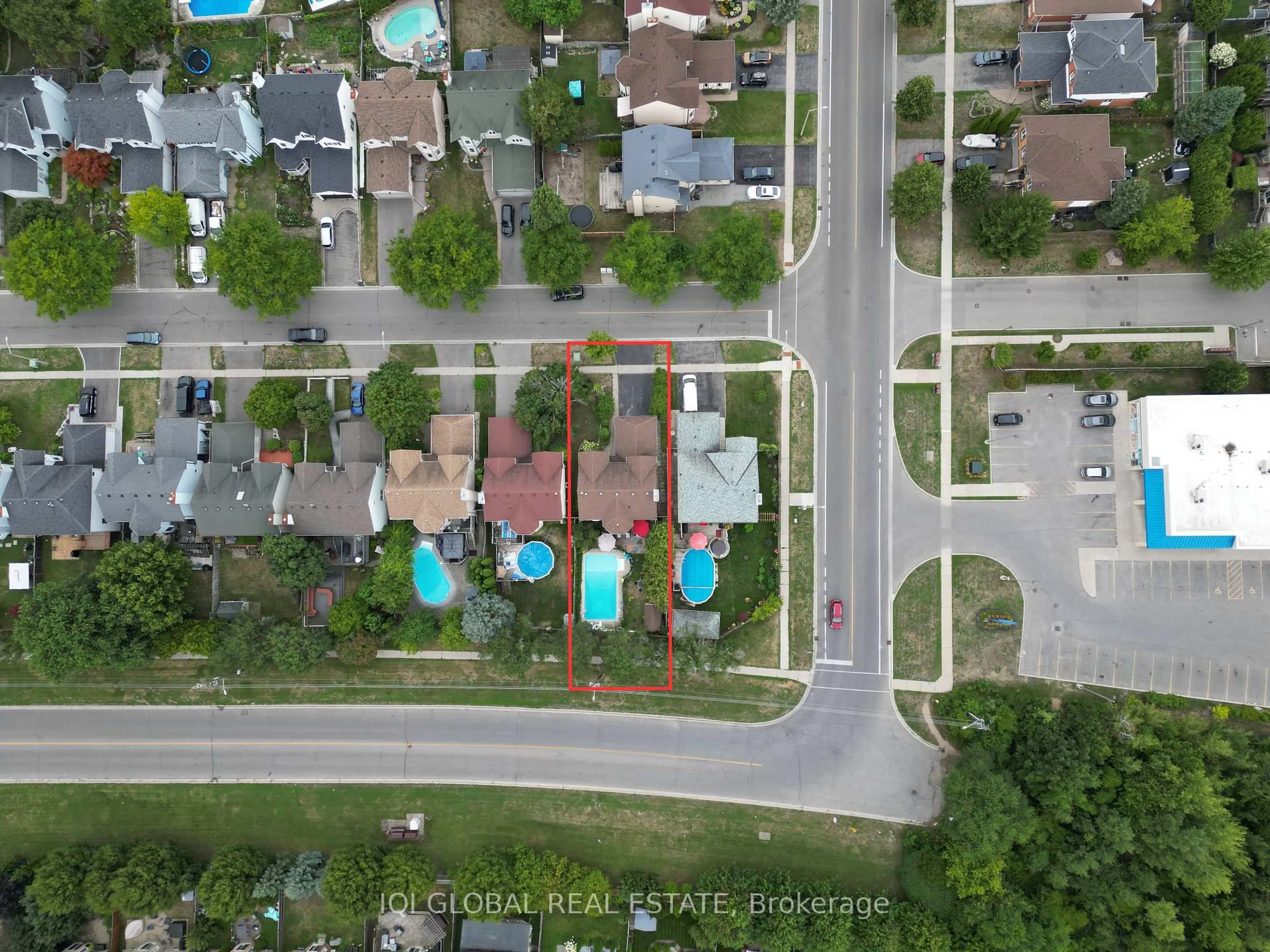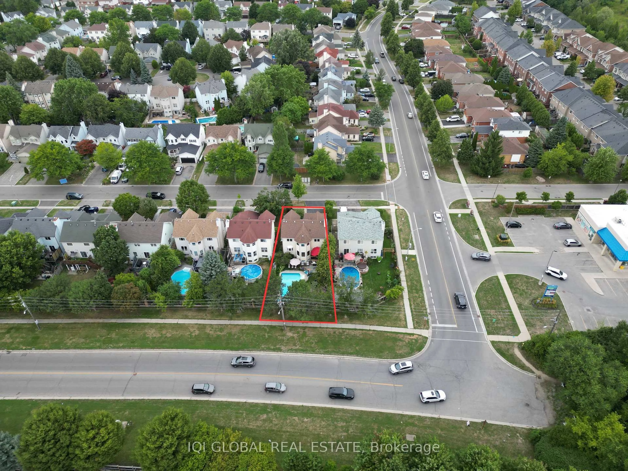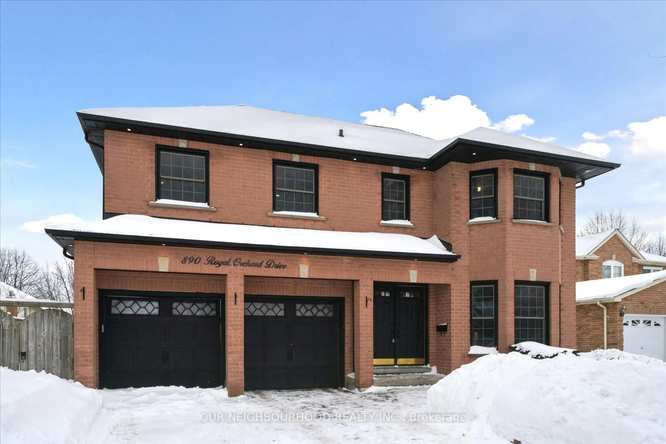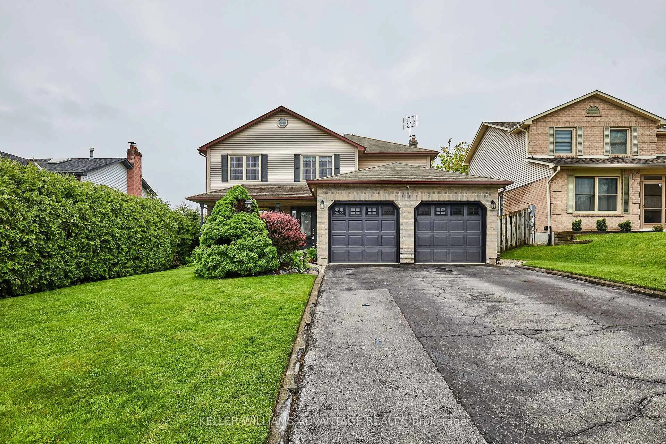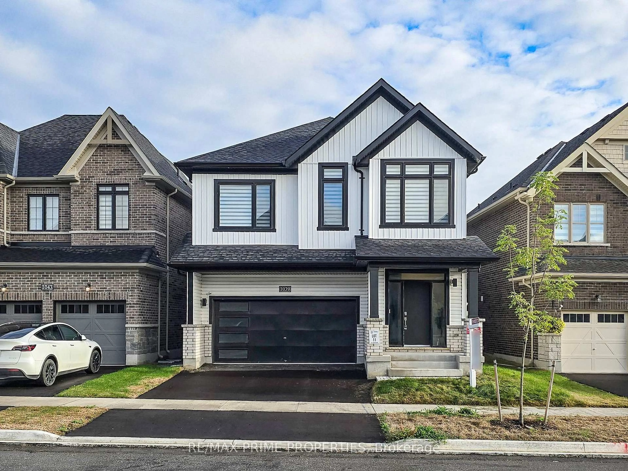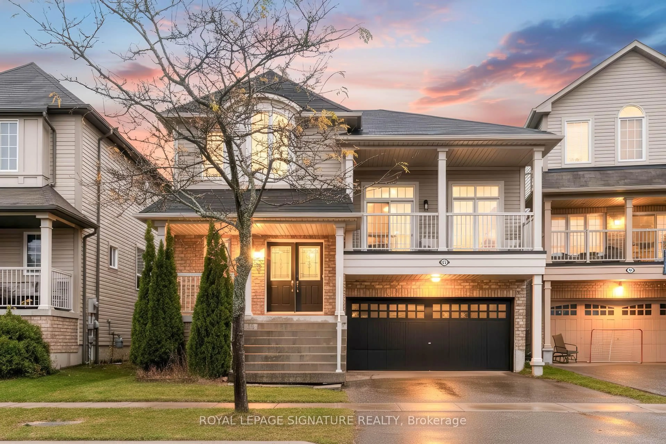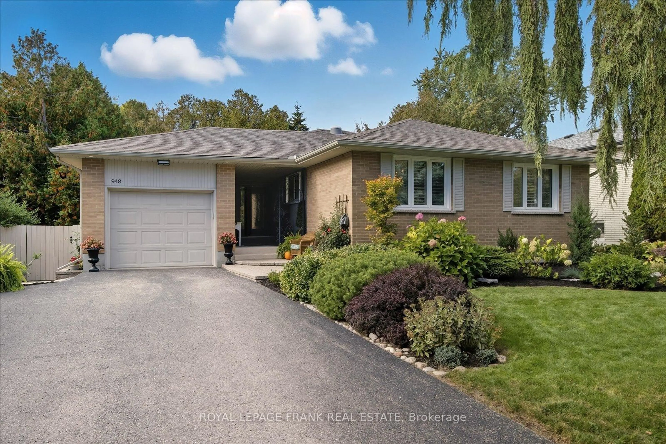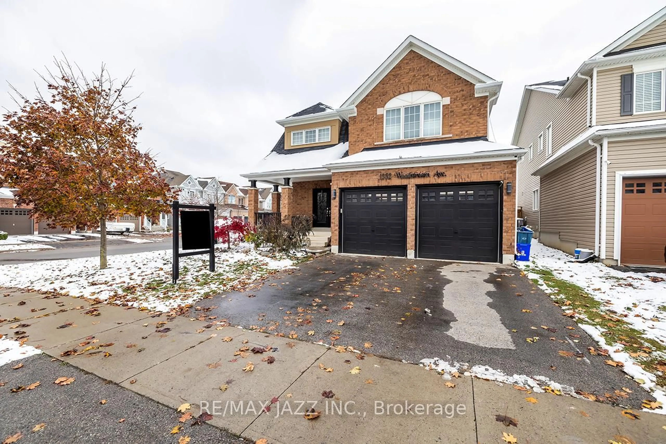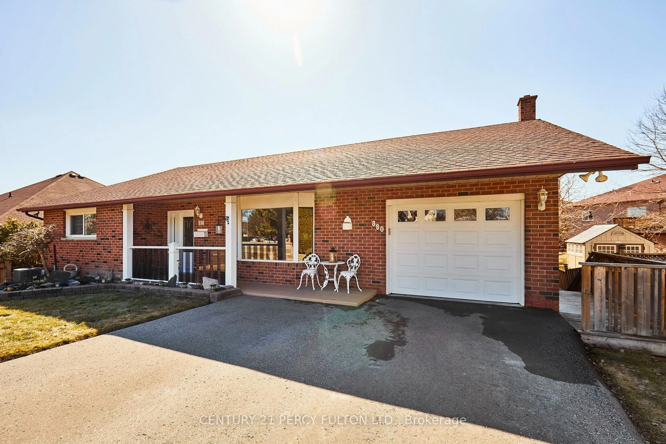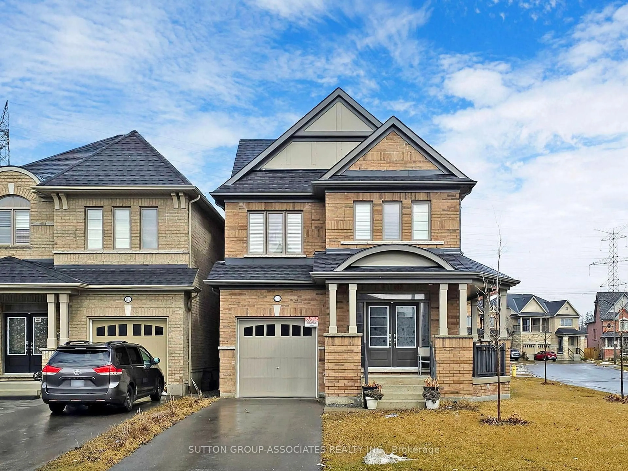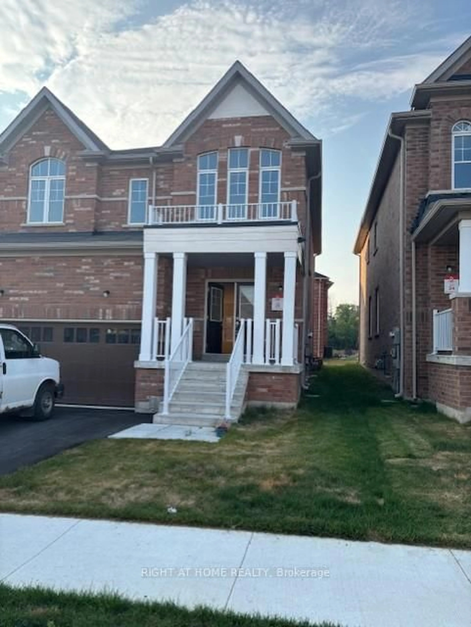895 Ripley Cres, Oshawa, Ontario L1K 2E8
Contact us about this property
Highlights
Estimated valueThis is the price Wahi expects this property to sell for.
The calculation is powered by our Instant Home Value Estimate, which uses current market and property price trends to estimate your home’s value with a 90% accuracy rate.Not available
Price/Sqft$404/sqft
Monthly cost
Open Calculator
Description
Welcoming 4+2 Bedroom Home With an Excellent Layout. Good-Sized Principal Room. The Main Floor Features A Spacious Kitchen With Granite Counter Top, Island Breakfast Bar, Large Bay Window Over The Sink, Stainless Steel Appliances, Backsplash, Crown Moulding And Plenty Of Counter & Cupboard Space. Separate Dining Room Boasts Hardwood Flooring, Large Window Providing Tons Of Natural Light And Walk-Out To Deck. Cozy Family Room With Wood-burning Fireplace. Separate Living Room Contains Hardwood Flooring, Crown Moulding & Large Windows. The Second Floor Offers Four Good-Sized Bedrooms. Primary Bedroom Boasts An Updated 4PC Ensuite And Walk-In Closet. The Fully Finished Lower Level Is Another Amazing Living Area With Rec Room Containing Above Grade Windows, Large 5th Bedroom, 4 Pc Bathroom, And Plenty Of Storage. One Of The Best Attributes Of The Home Is The Fully Fenced, Private Backyard With No Rear Neighbours And A Fabulous Very Well-Maintained Inground Pool!
Property Details
Interior
Features
Main Floor
Kitchen
4.52 x 3.33Breakfast Bar / Granite Counter / Stainless Steel Appl
Dining
5.56 x 3.31hardwood floor / Crown Moulding / W/O To Deck
Living
4.1 x 3.25hardwood floor / Crown Moulding
Family
5.44 x 3.35hardwood floor / Crown Moulding / Fireplace
Exterior
Features
Parking
Garage spaces 2
Garage type Attached
Other parking spaces 2
Total parking spaces 4
Property History
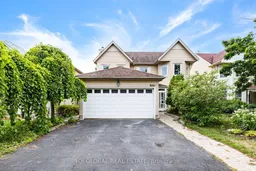 40
40