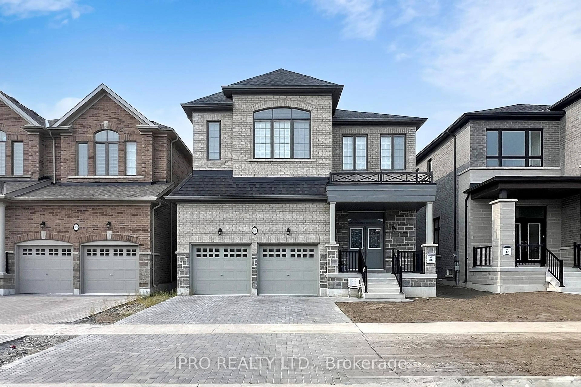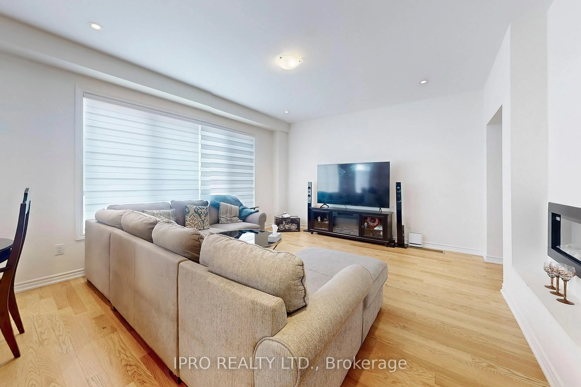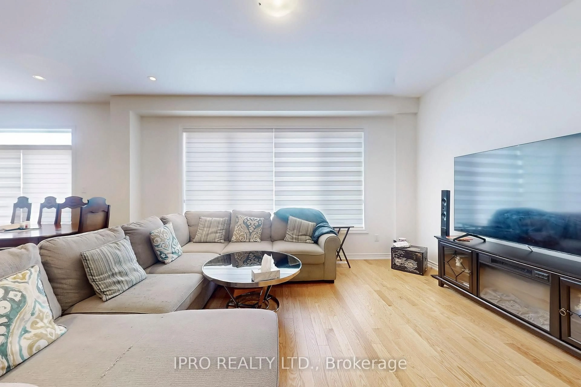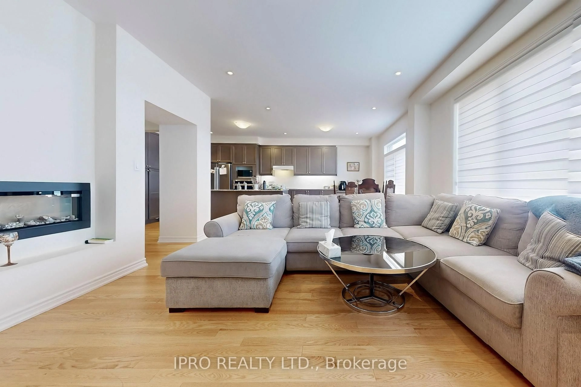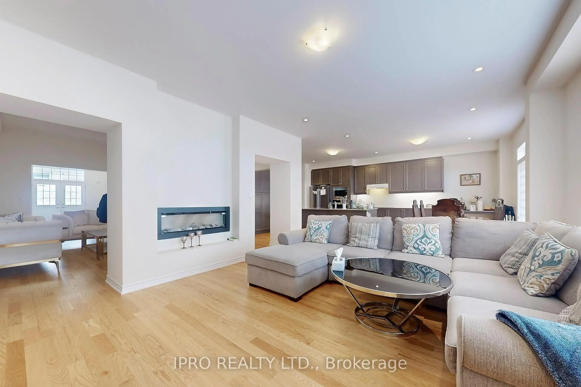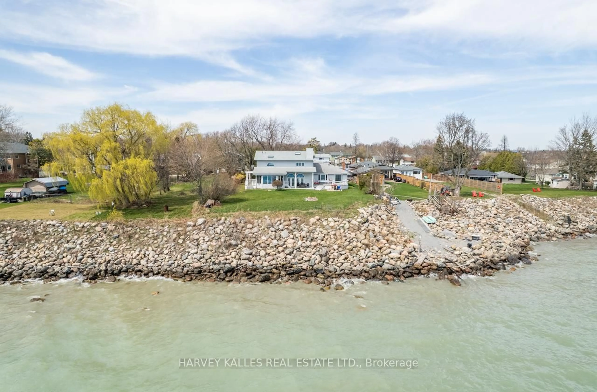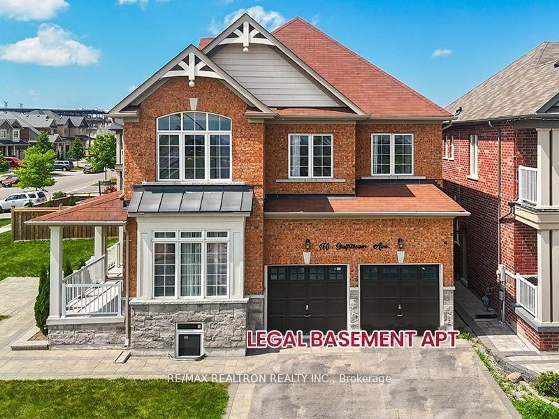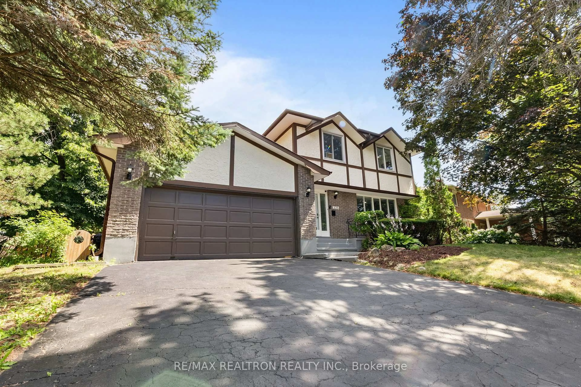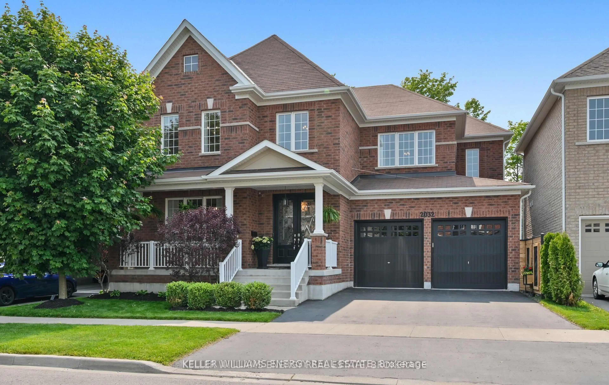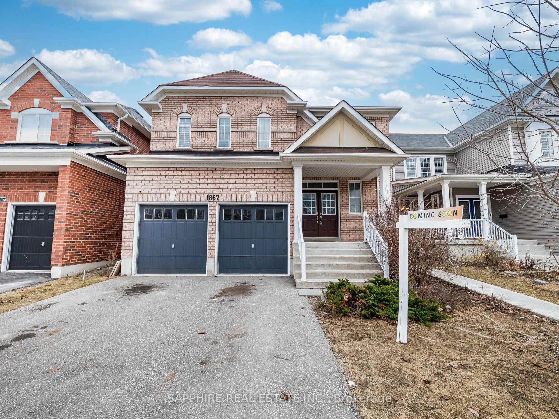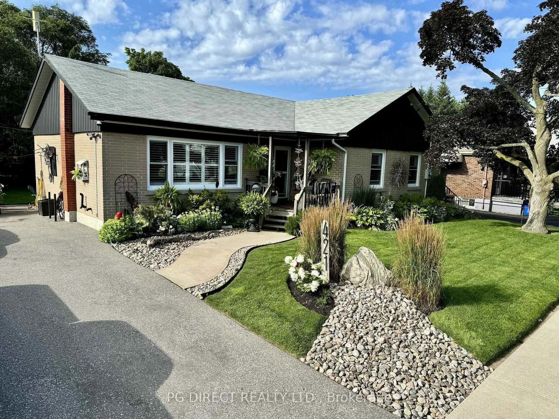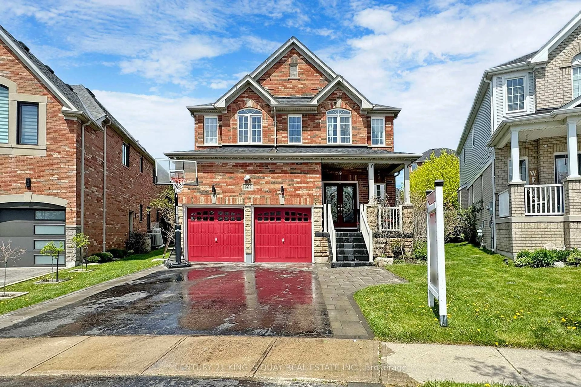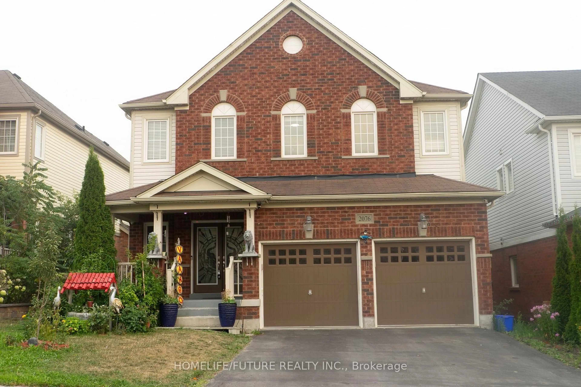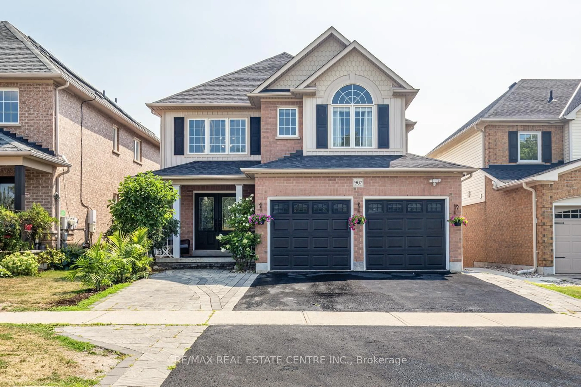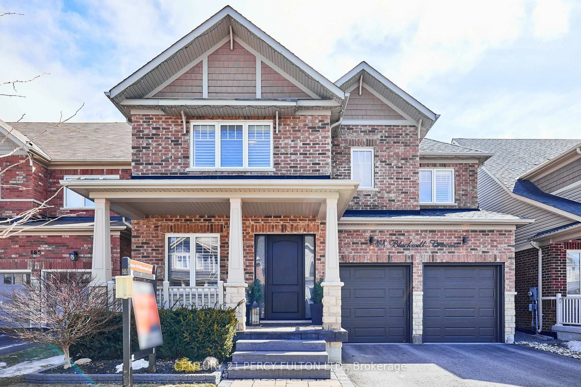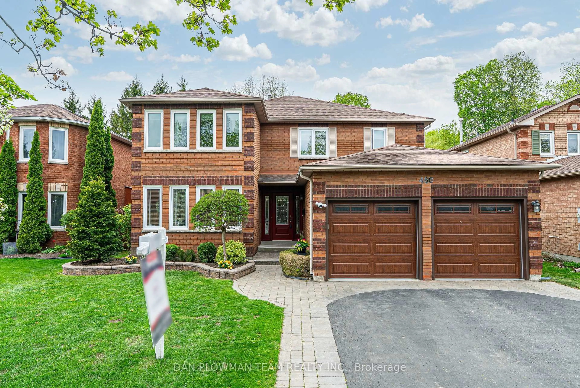905 Rexton Dr, Oshawa, Ontario L1L 0T1
Contact us about this property
Highlights
Estimated valueThis is the price Wahi expects this property to sell for.
The calculation is powered by our Instant Home Value Estimate, which uses current market and property price trends to estimate your home’s value with a 90% accuracy rate.Not available
Price/Sqft$376/sqft
Monthly cost
Open Calculator

Curious about what homes are selling for in this area?
Get a report on comparable homes with helpful insights and trends.
+7
Properties sold*
$1.1M
Median sold price*
*Based on last 30 days
Description
3556 sq ft , 2024 built detached home in the most desirable North Oshawa neighborhood! Thisspacious 4+1 bedroom, 4-bathroom property offers modern design, high-end finishes, andexcellent location convenience. Bright and open-concept main floor with large family andliving rooms. Gorgeous kitchen with oversized island, quartz countertops, and stainless steelappliances. Elegant dining area perfect for entertaining. Luxurious primary bedroom featuringa 5-piece upgraded ensuite with glass shower and walk-in closet. Quick access to Highways 401& 407. Schools, parks, shopping centers, and all essential amenities are a few minutes away.Steps from public transit. A perfect choice for families seeking comfort, space, andconvenience in a vibrant community.
Property Details
Interior
Features
Main Floor
Family
5.18 x 4.0Living
5.3 x 8.0Kitchen
6.8 x 3.9Powder Rm
7.0 x 3.5Exterior
Features
Parking
Garage spaces 2
Garage type Built-In
Other parking spaces 2
Total parking spaces 4
Property History
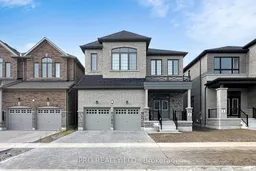 33
33