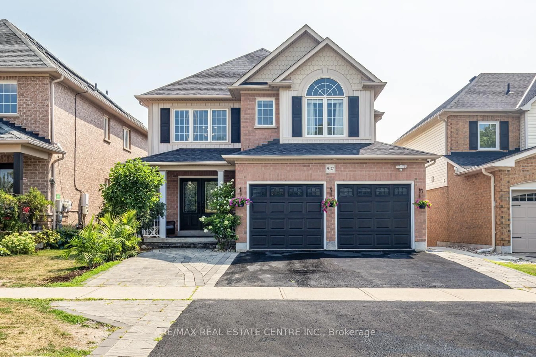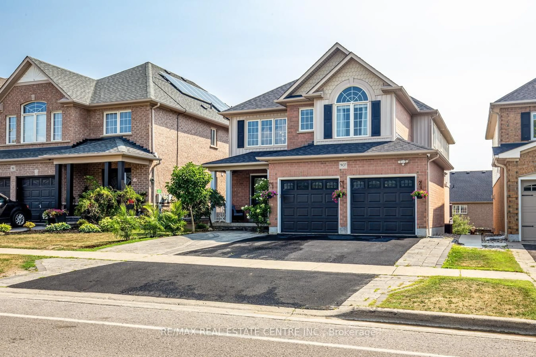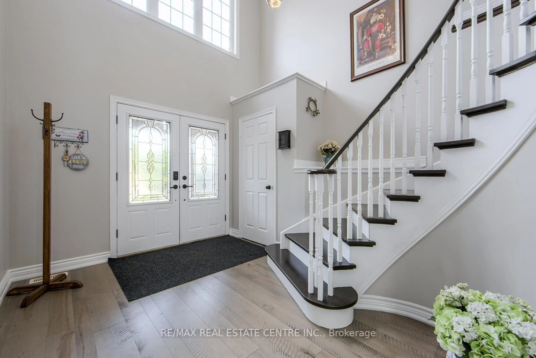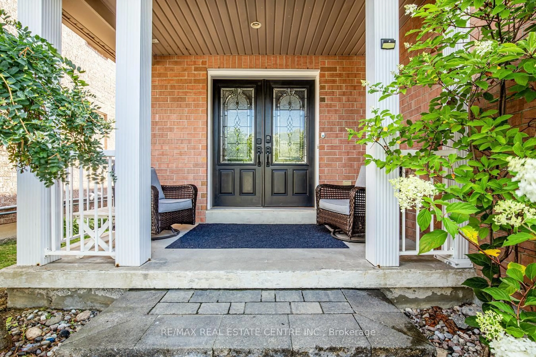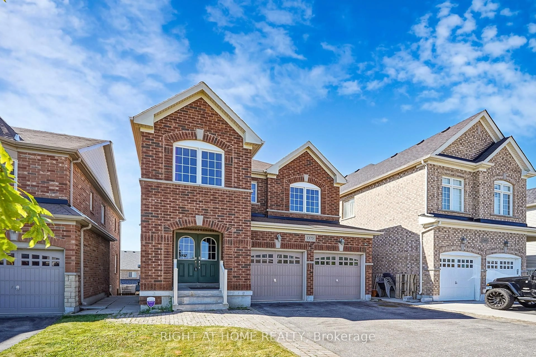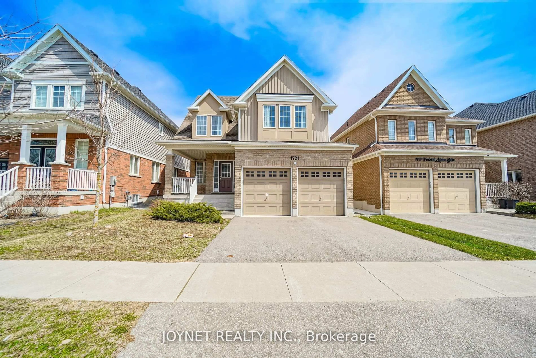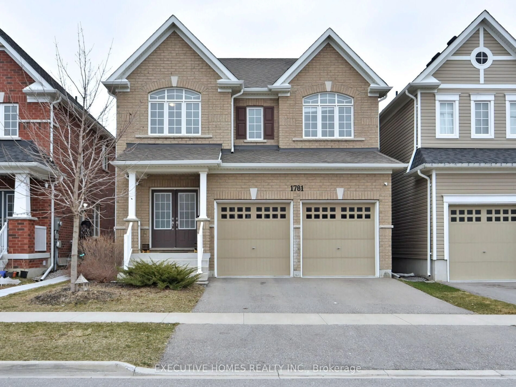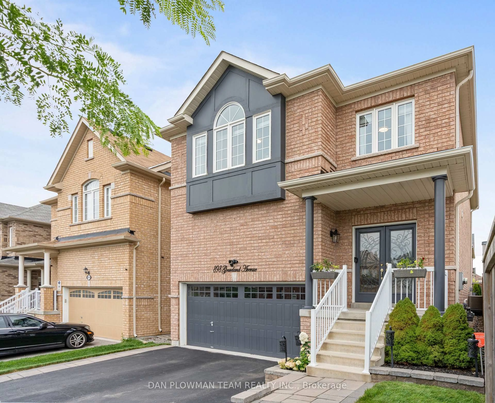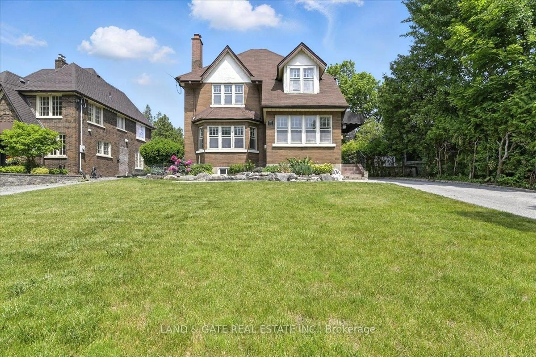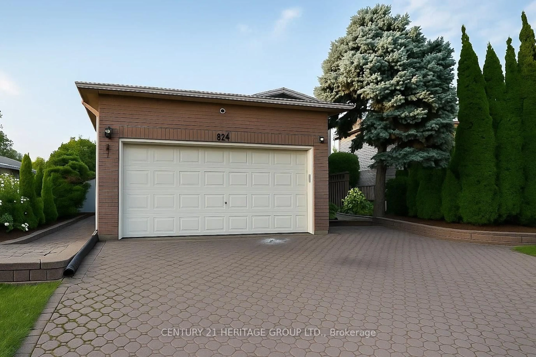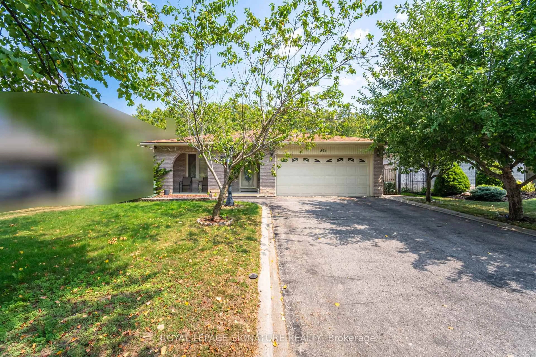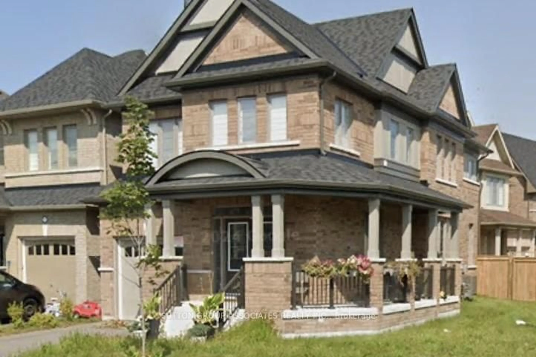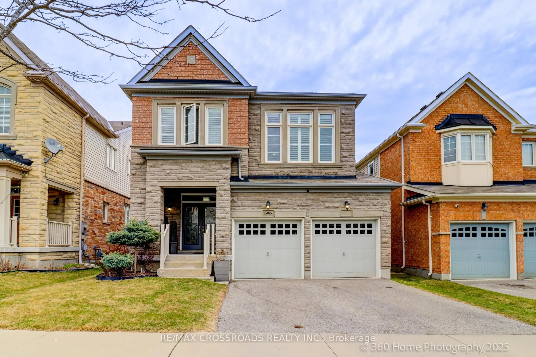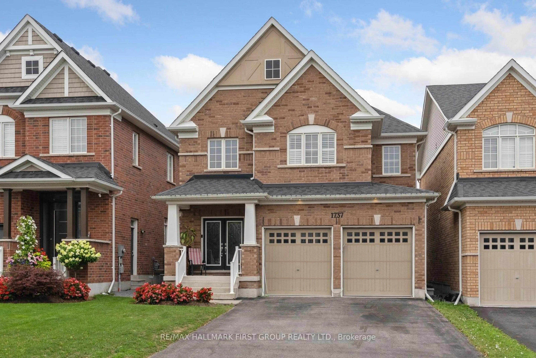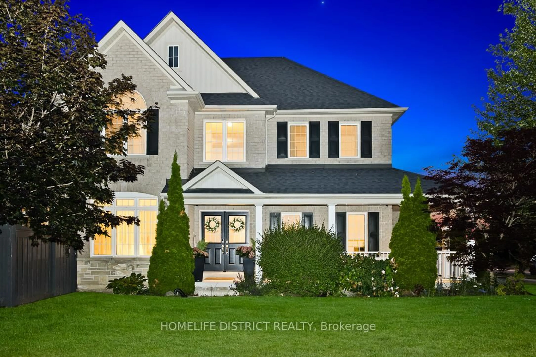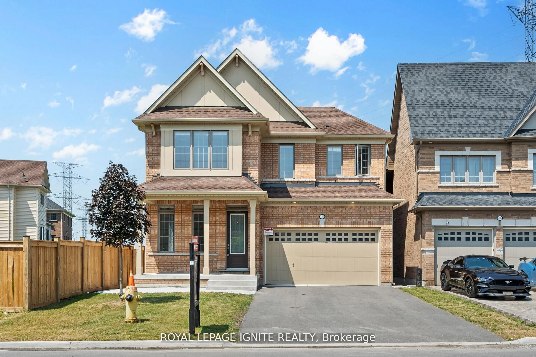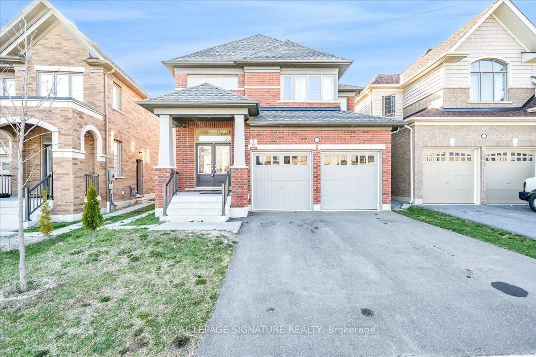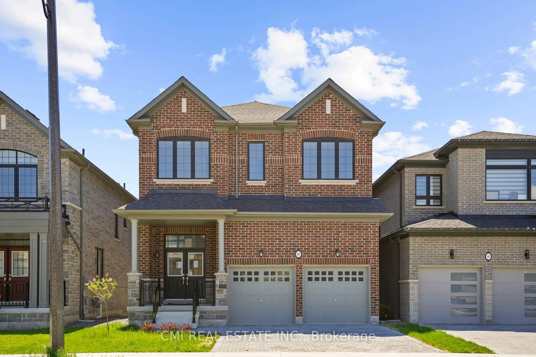907 Coldstream Dr, Oshawa, Ontario L1K 2W8
Contact us about this property
Highlights
Estimated valueThis is the price Wahi expects this property to sell for.
The calculation is powered by our Instant Home Value Estimate, which uses current market and property price trends to estimate your home’s value with a 90% accuracy rate.Not available
Price/Sqft$476/sqft
Monthly cost
Open Calculator

Curious about what homes are selling for in this area?
Get a report on comparable homes with helpful insights and trends.
+10
Properties sold*
$1.1M
Median sold price*
*Based on last 30 days
Description
Welcome to your dream home in the heart of North Oshawa's coveted Taunton community! This stunning 3-bedroom, 4-washroom residence offers approximately 4000 sq ft of meticulously designed living space. The main floor features a spectacular living room with soaring 17-foot ceilings and a recently renovated kitchen. The finished, walk-out basement with a separate entrance and in-law suite provides incredible flexibility. Located directly across from a park with no houses in front, this home offers unparalleled privacy. Enjoy the convenience of top-tier schools, public transportation, and easy access to Highway 407. Modern touches include WCs with bidets and two EV chargers. The backyard is a serene, quiet retreat, perfect for unwinding. This is a cozy family home, a modern entertainer's paradise, and a high-class neighborhood gem all in one!
Property Details
Interior
Features
Main Floor
Foyer
3.7 x 3.65hardwood floor / Cathedral Ceiling
Living
4.5 x 3.9hardwood floor / Cathedral Ceiling
Dining
3.95 x 3.74hardwood floor / Gas Fireplace / Coffered Ceiling
Kitchen
6.1 x 3.7hardwood floor / Centre Island / W/O To Balcony
Exterior
Features
Parking
Garage spaces 2
Garage type Attached
Other parking spaces 3
Total parking spaces 5
Property History
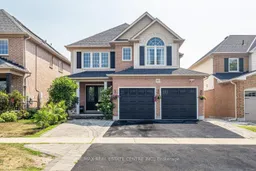 50
50