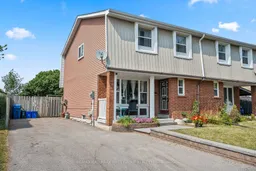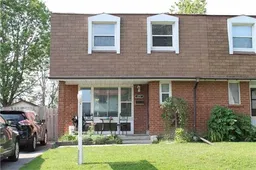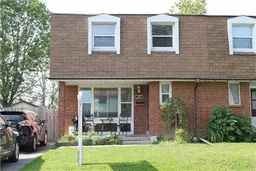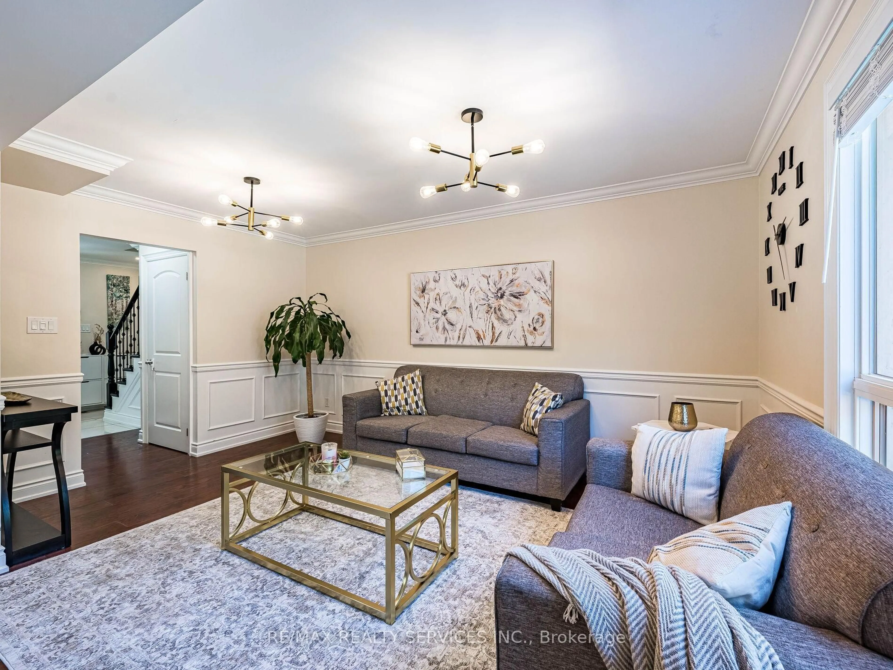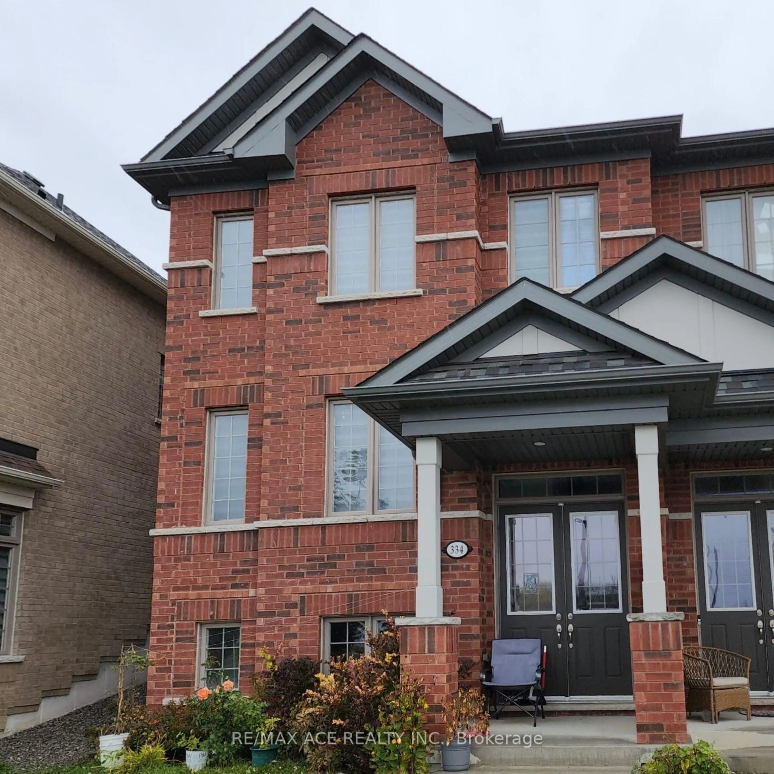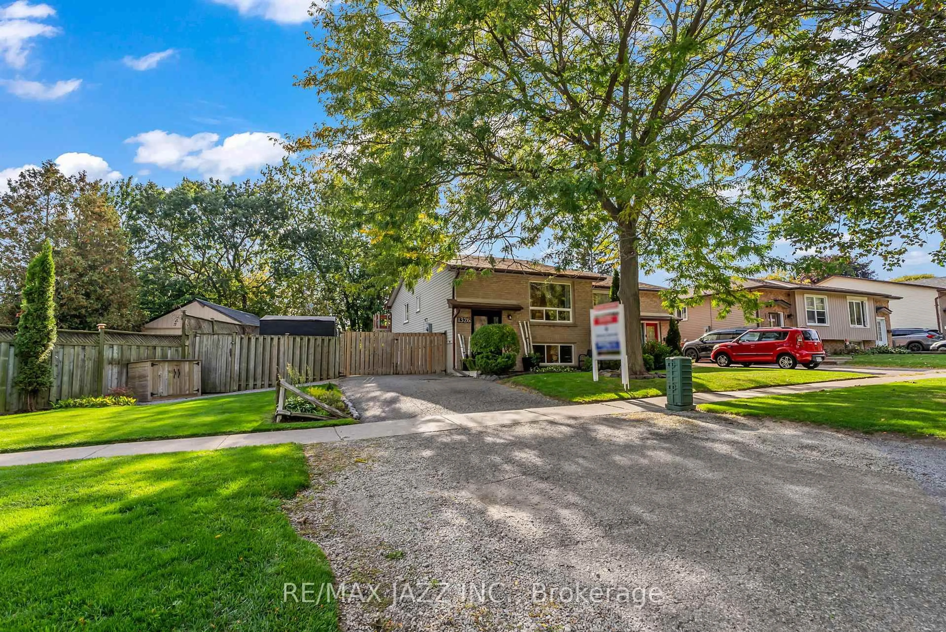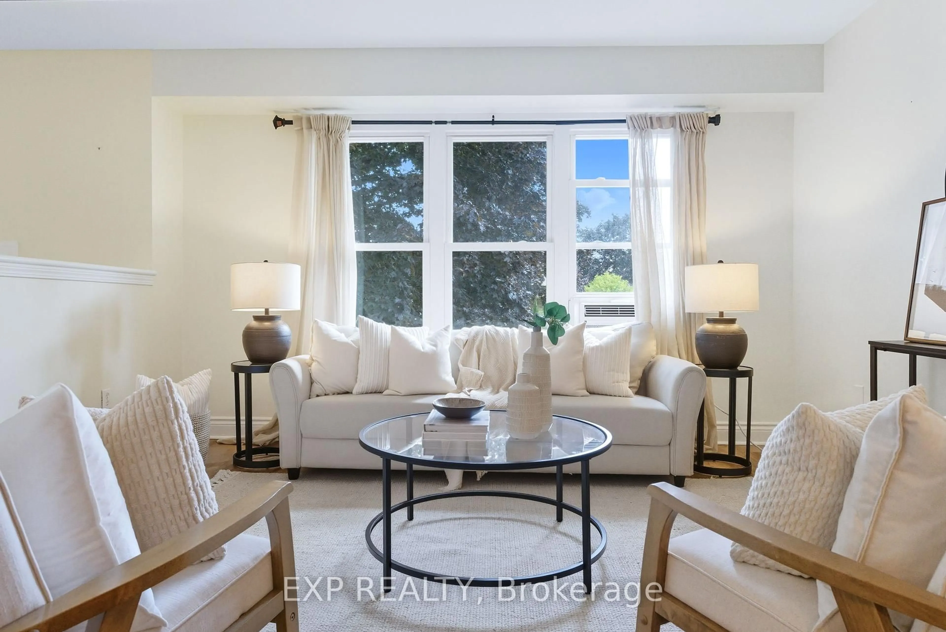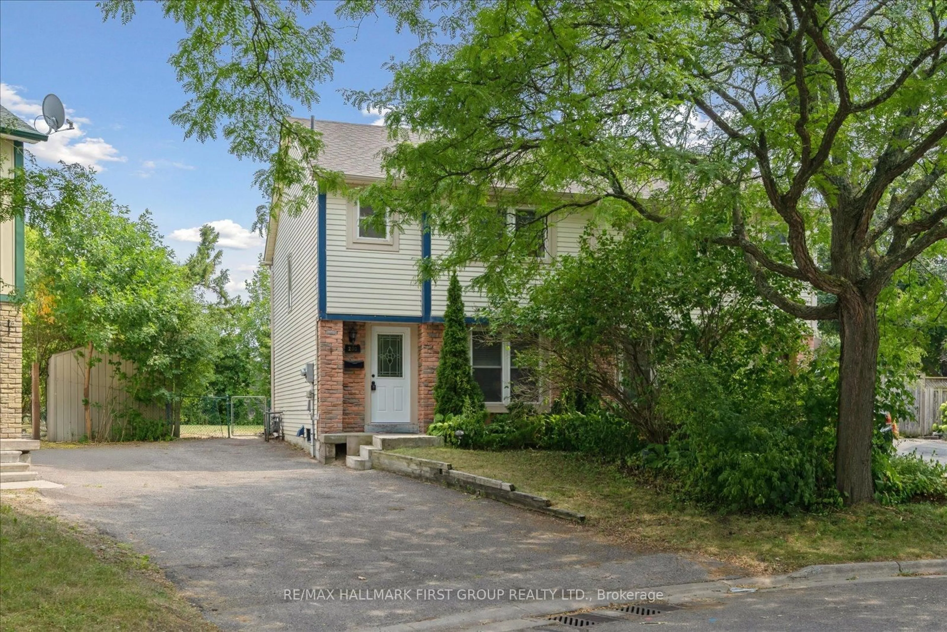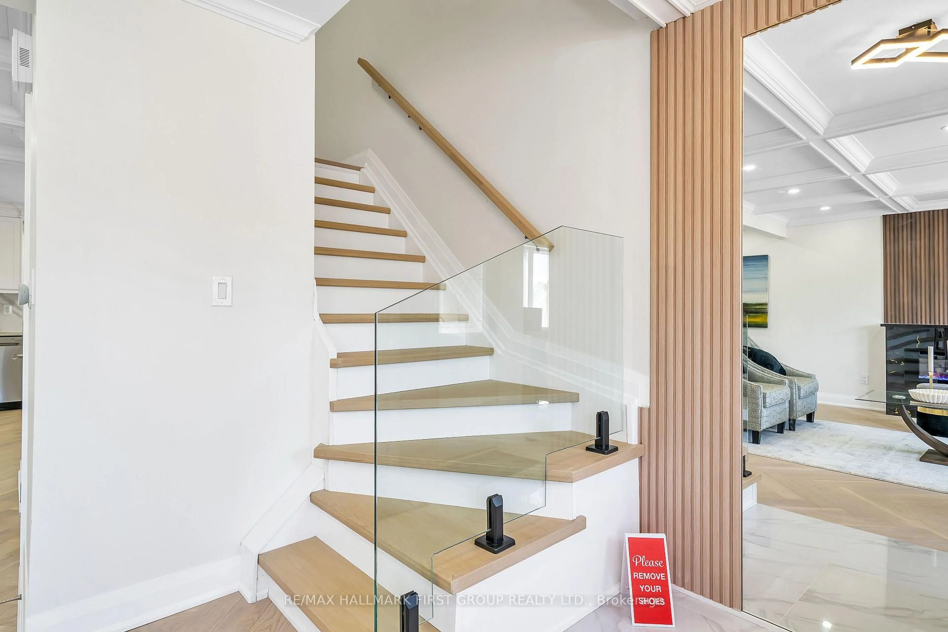Offers Anytime! Welcome to this beautifully maintained 3-bedroom, 2-bathroom semi-detached home, perfectly situated on a quiet, family-friendly street just steps from lakefront trails, parks, schools, shopping, public transit, highway 401 & more. Inside, you'll find a bright and inviting living room with combined dining an ideal space for both everyday living and entertaining. The kitchen overlooks the private, fully fenced backyard, offering a serene view while you cook or unwind. Upstairs, three generous bedrooms are filled with natural light, providing comfort and space for the whole family. The finished basement extends your living area with a cozy rec room, a convenient 2-piece bathroom, and a large separate laundry and storage room to keep everything organized. Thoughtfully landscaped with beautiful curb appeal, and backing onto green space with no neighbours behind. Lovingly cared for and move-in ready, this home offers the perfect mix of charm, functionality, and location. A wonderful opportunity to settle into a welcoming, well-connected community.
Inclusions: Refrigerator, Dishwasher, Stove, Range Hood, Washer/Dryer, All ELFs
