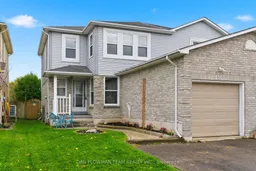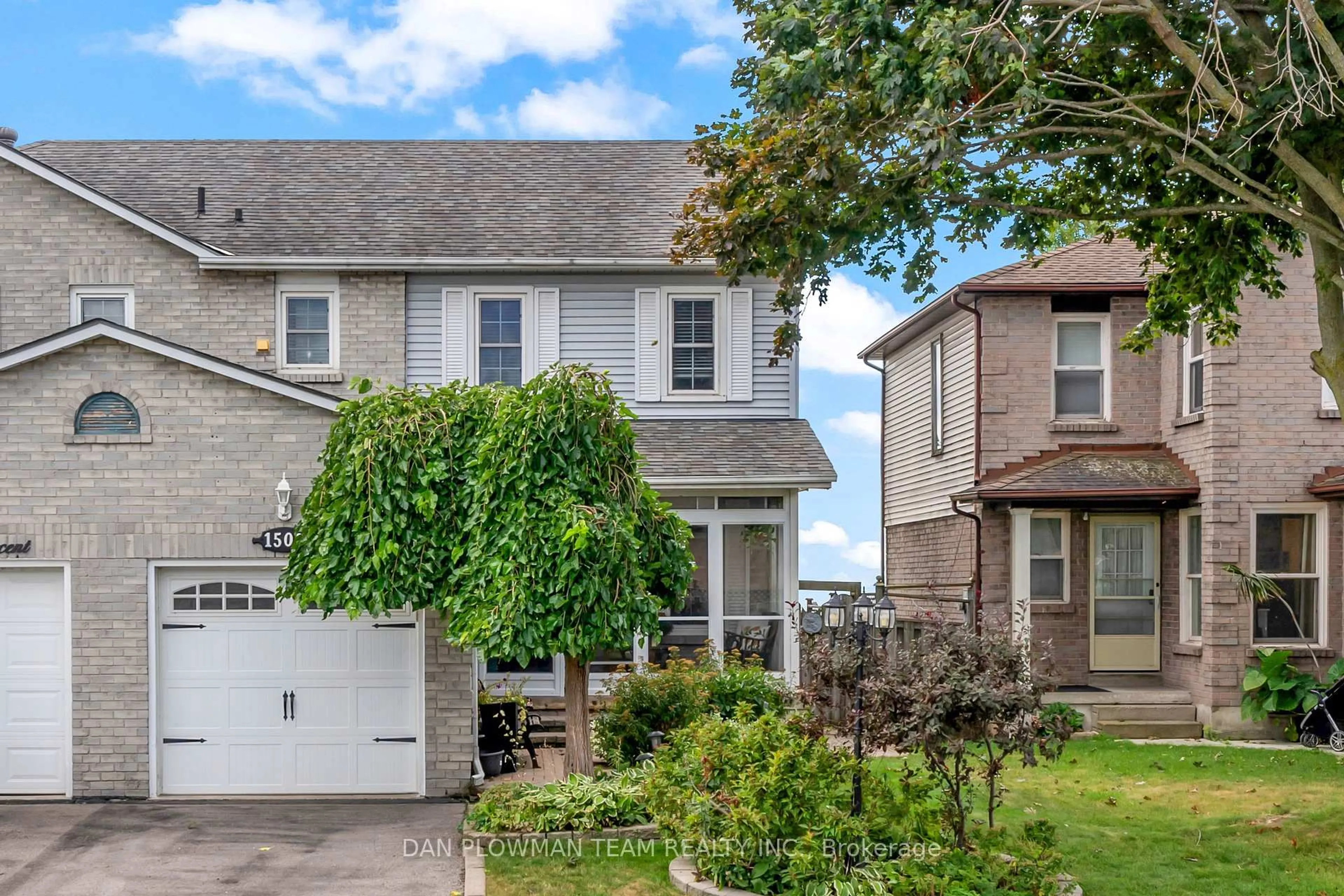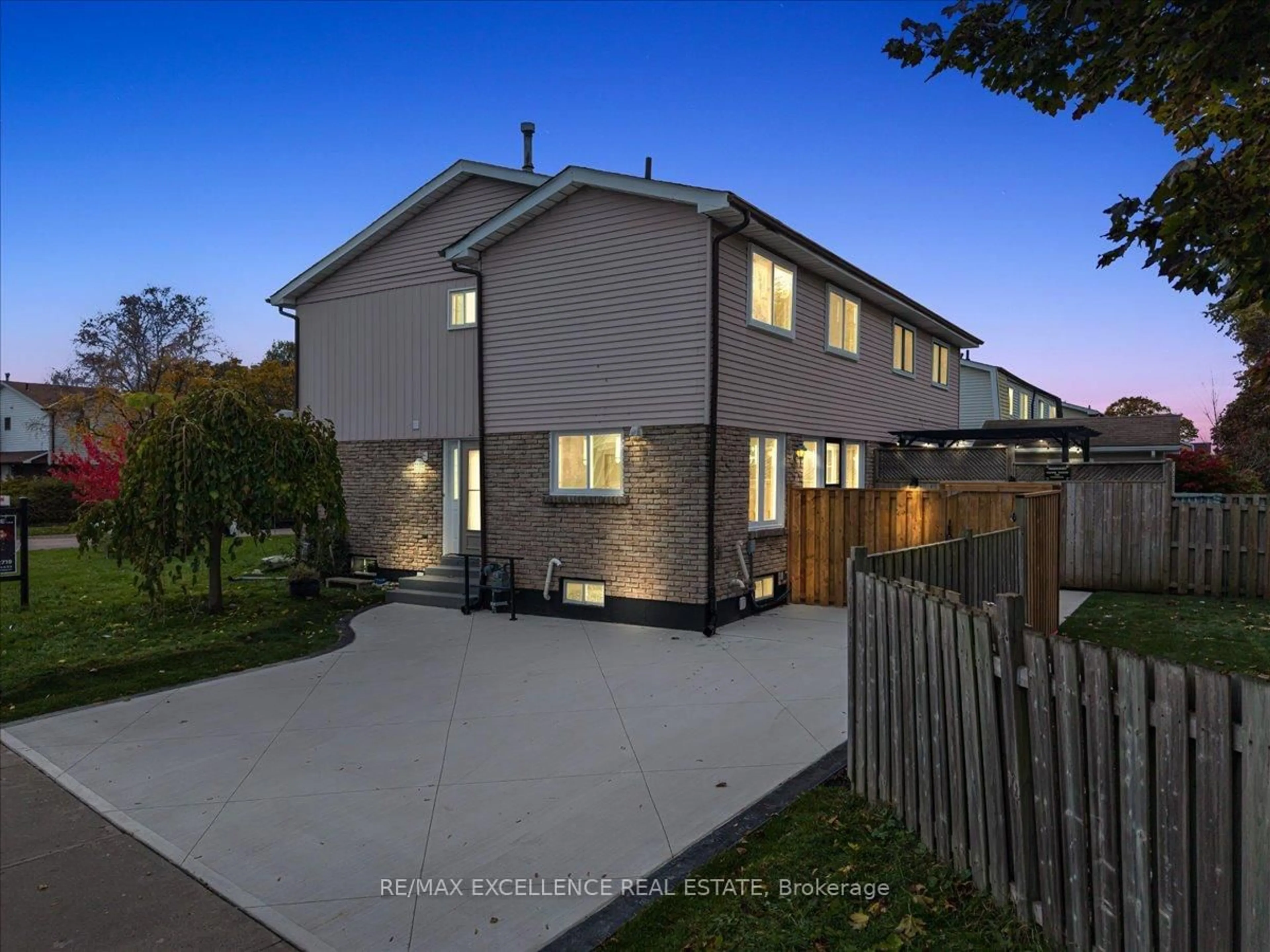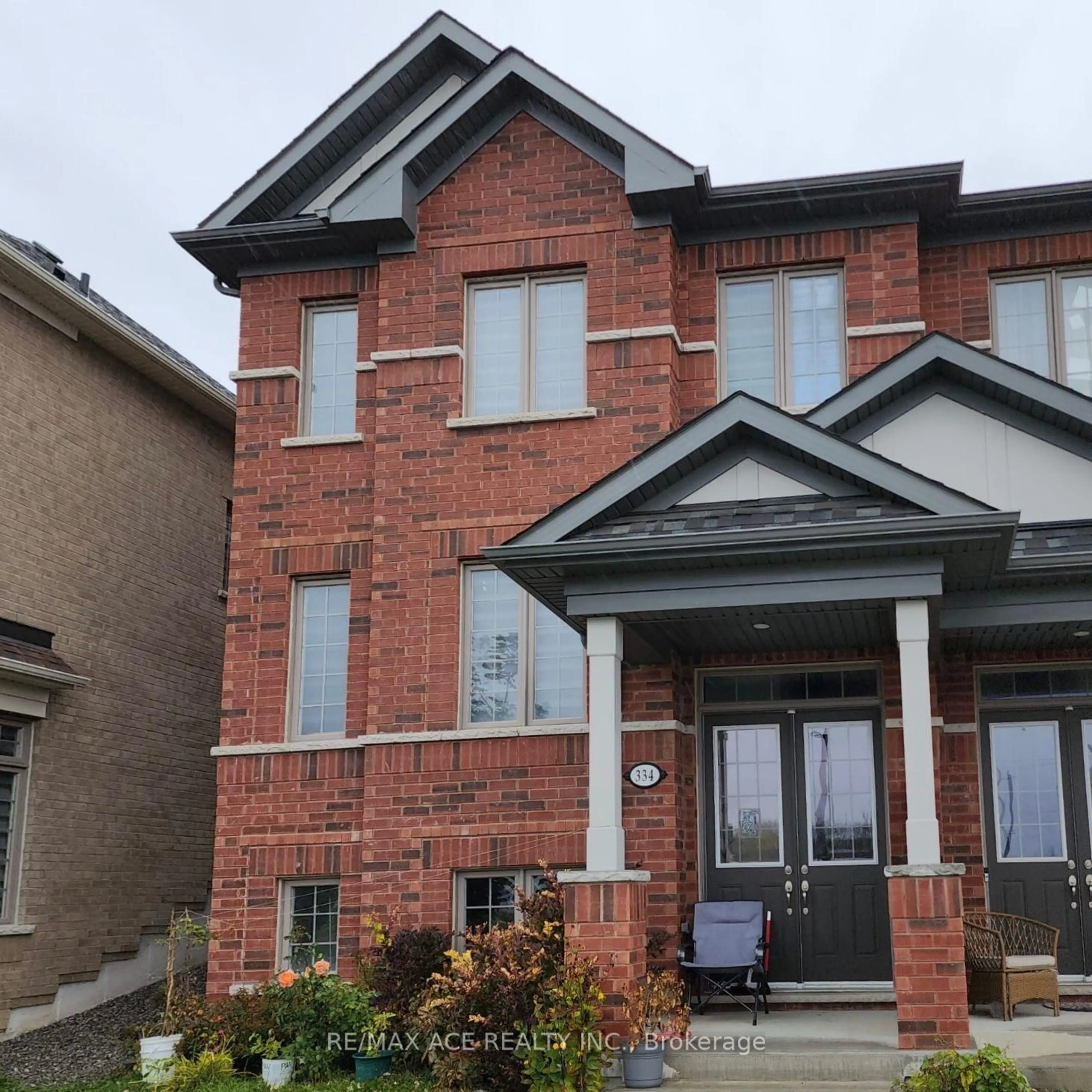Located In Oshawa's Sought-After Lakeview Community, This Inviting 3-Bedroom, 3-Bathroom Home Offers A Fantastic Blend Of Comfort, Space, And Convenience. The Main Floor Features A Functional Layout With Distinct Living, Dining, And Family Rooms - Perfect For Entertaining Or Family Gatherings. The Family Room Offers A Seamless Walkout To The Large Deck, Where You Can Enjoy Views Of The Fully Fenced Backyard, Complete With A Shed For Additional Storage. Upstairs, The Generous Bedrooms Provide Plenty Of Space For Rest And Relaxation, While The Primary Bedroom Includes Its Own 3-Piece Ensuite. The Partially Finished Basement Offers A Spacious Recreation Room And Ample Storage, Giving Your Family Room To Grow And Play. Situated Close To Schools, Parks, Shopping, Transit, And The Beautiful Lake Ontario Waterfront Trails, This Home Offers The Perfect Balance Between Suburban Comfort And Outdoor Recreation - All Within Minutes Of City Amenities.
Inclusions: All Appliances, All Electric Light Fixtures, All Window Coverings, Electric Garage Door Opener
 34
34





