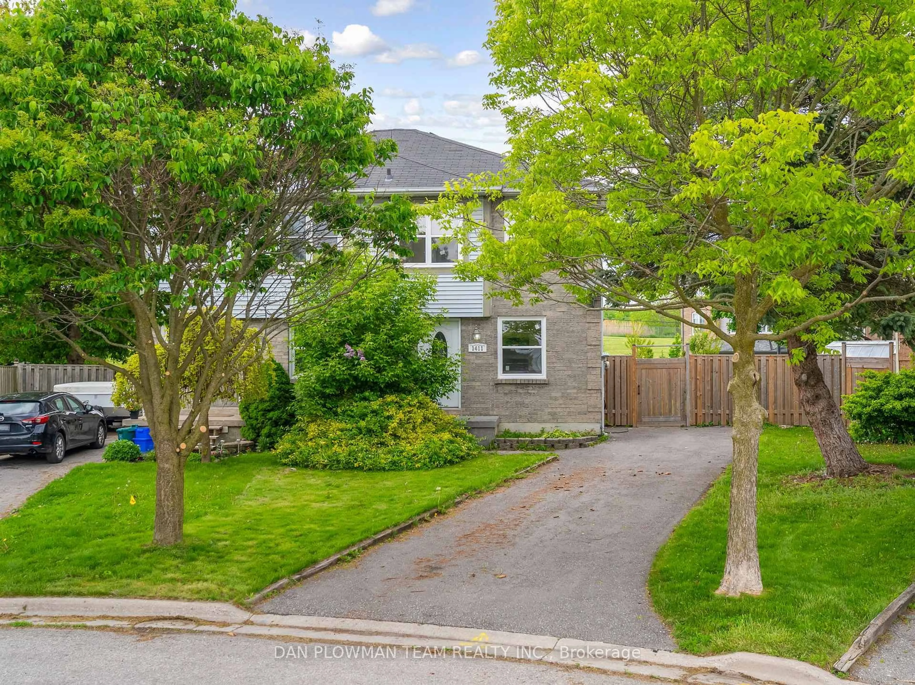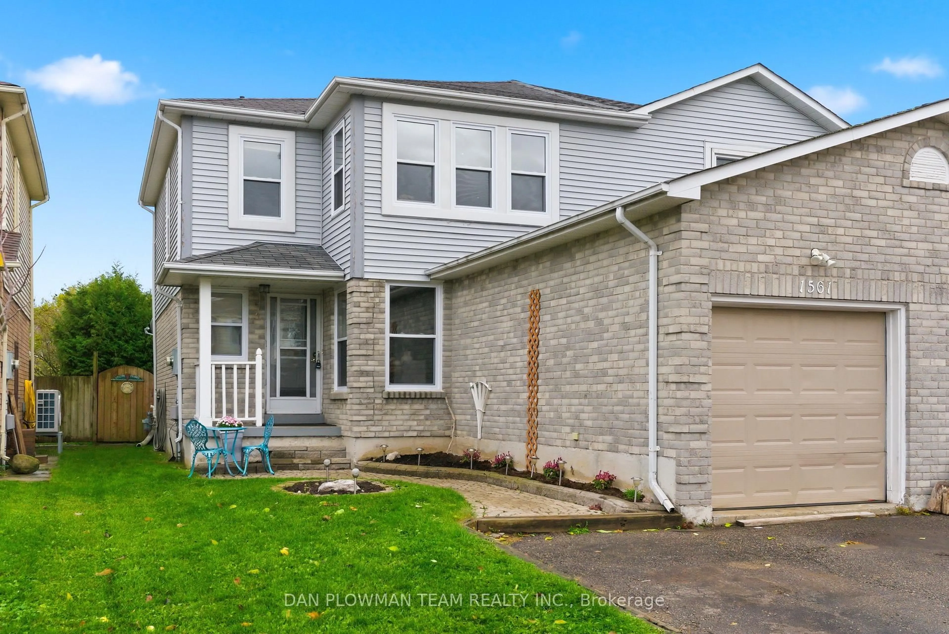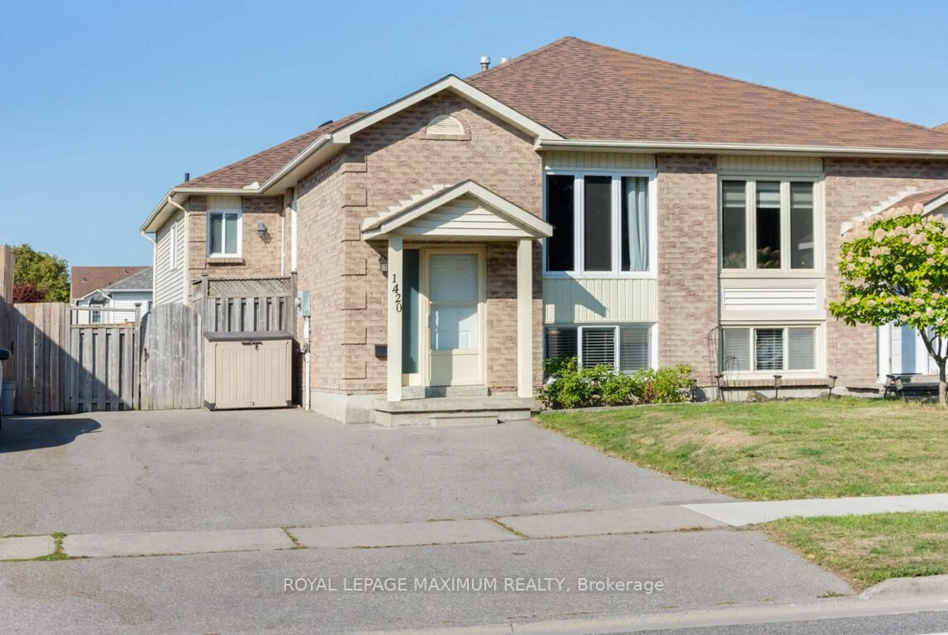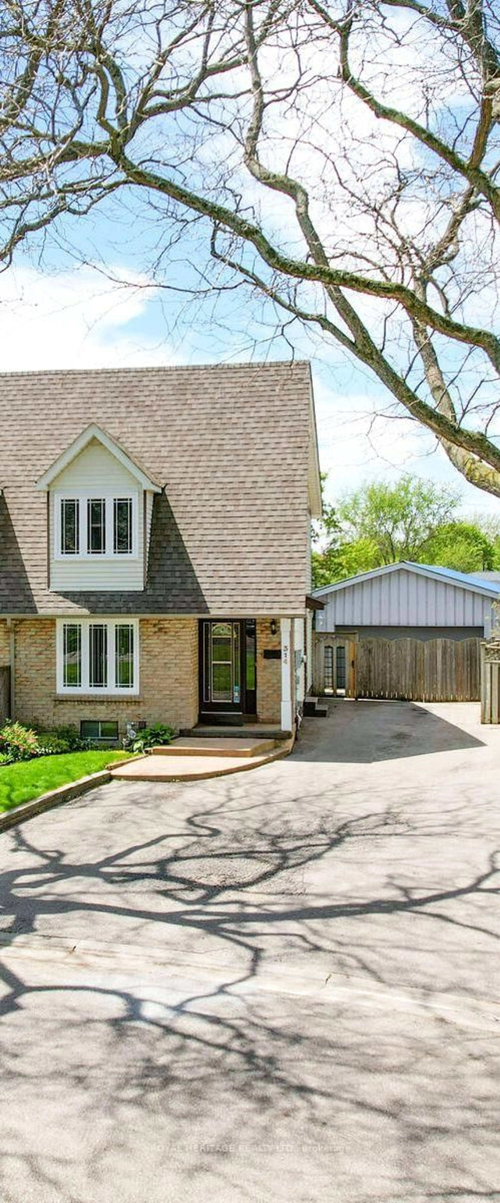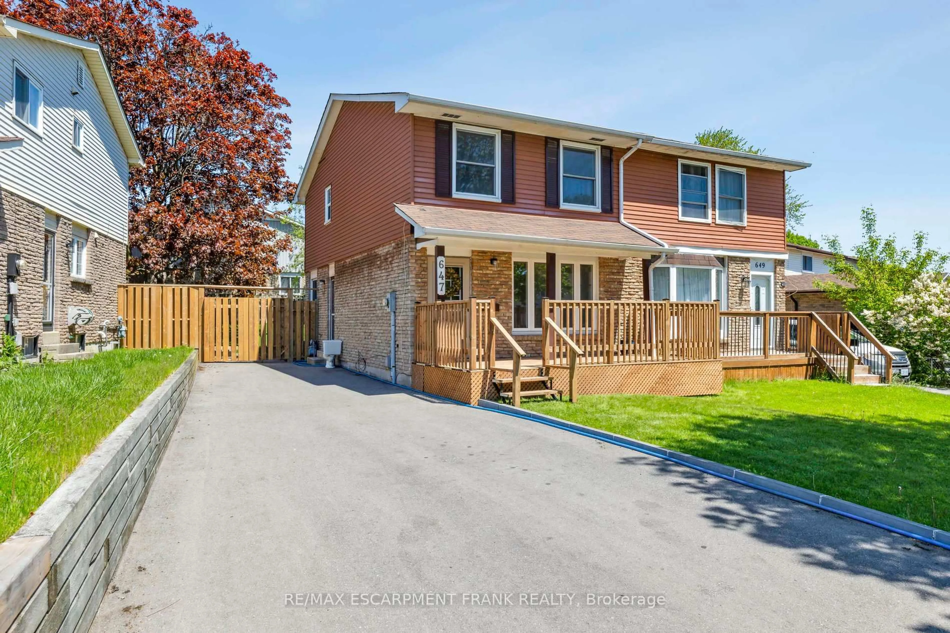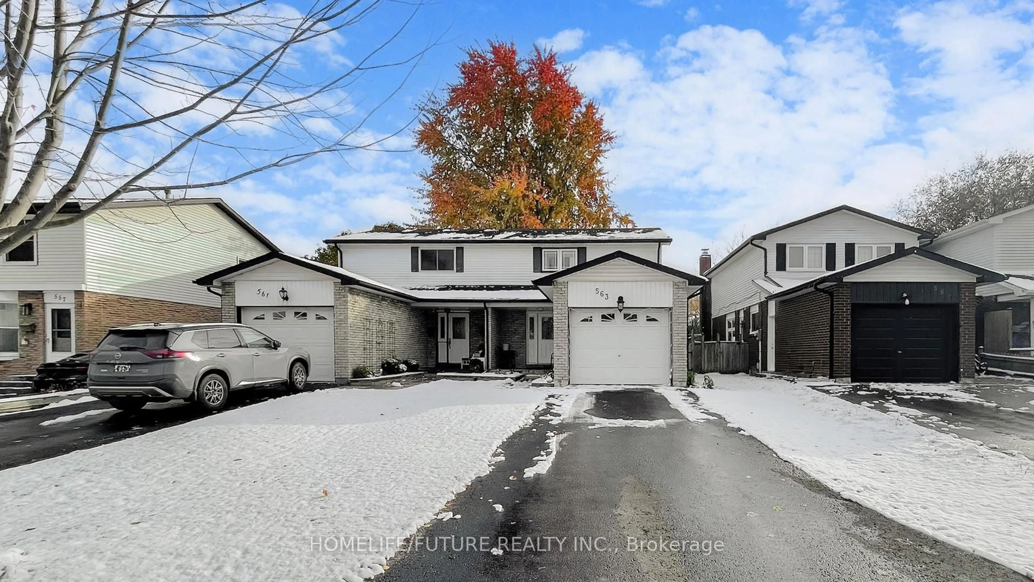Welcome to 248 Kinmount Crescent a beautifully maintained semi-detached home nestled in the sought-after Lakeview neighbourhood of Oshawa. This turn key 3-bedroom, 2-bathroom backsplit offers comfort, functionality, and location, making it ideal for families, first-time buyers, or investor's. Step inside to find a bright, open-concept living and dining. The practical upgraded, open concept eat-in kitchen provides space for family meals and everyday living. Next, you'll find three generously sized bedrooms, including the spacious master bedroom, featuring a beautifully upgraded 4 piece ensuite! The finished lower-level rec room offers a cozy and versatile space for entertaining, movie nights, or a home office setup. Outside, enjoy a private, fully fenced lot and a driveway that comfortably fits three vehicles. Located in a family-friendly community, this home is just minutes from shopping, schools, parks, public transit, and provides quick access to Highway 401, perfect for commuters. Don't miss your chance to own a well-cared-for home in one of Oshawa's most convenient and established neighbourhoods.
Inclusions: Fridge, stove, dishwasher, washer, dryer, all electric light fixtures. List of upgrades include - New kitchen appliances, 2024 Basement flooring, Primary bedroom & ensuite 2020, Front porch 2023, Backyard patio 2021, Gas line in the backyard.
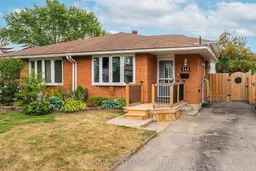 50
50

