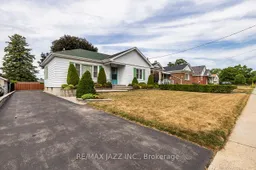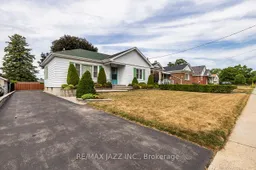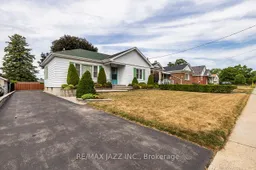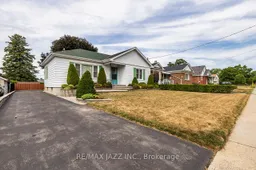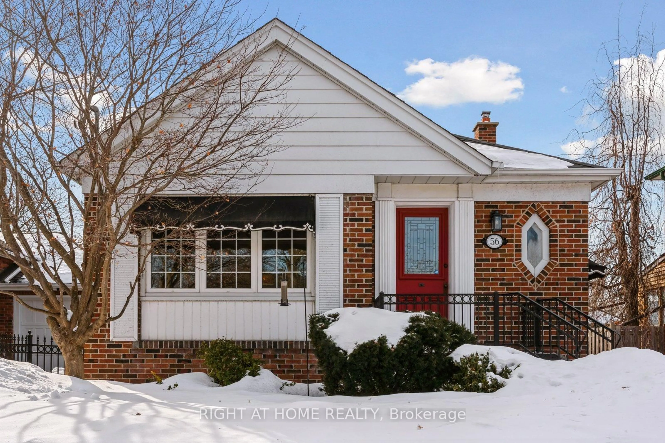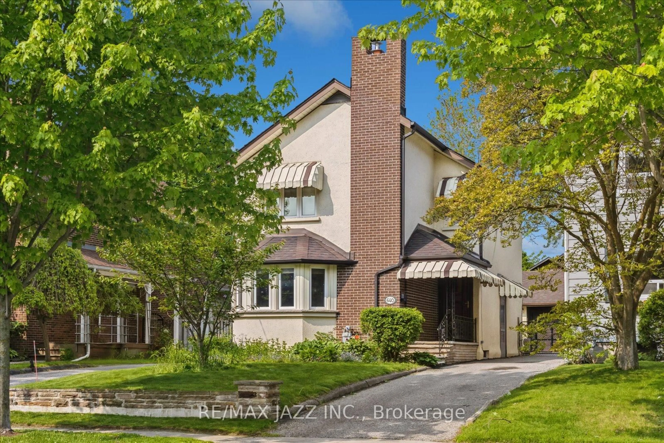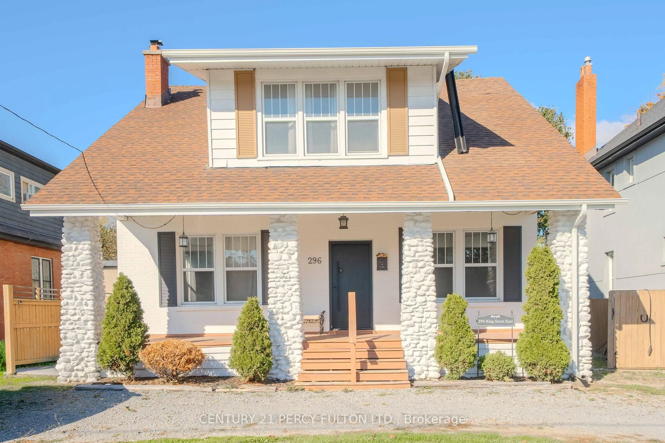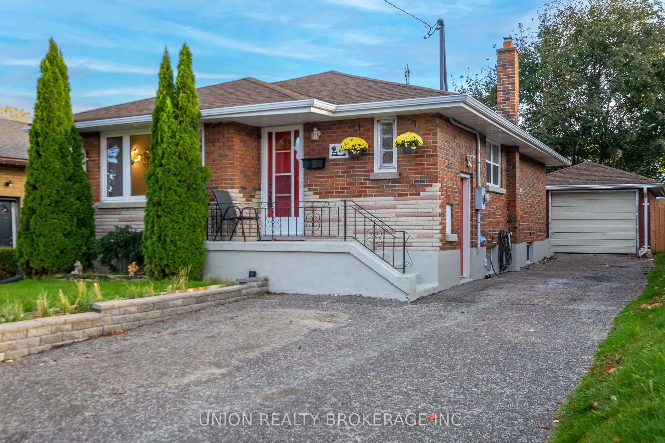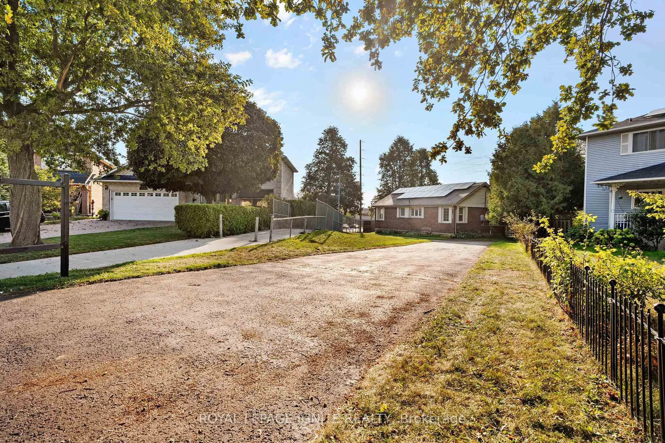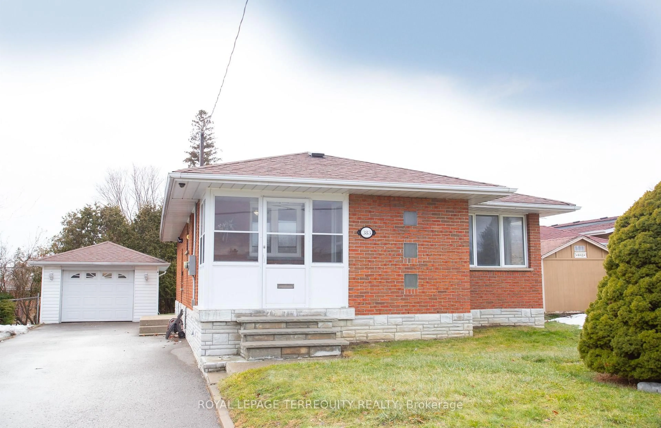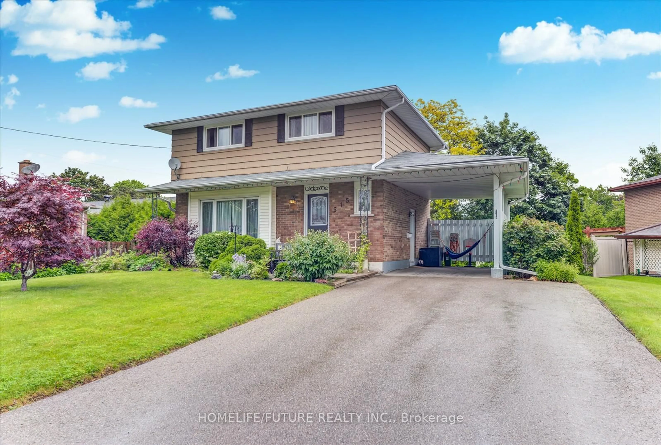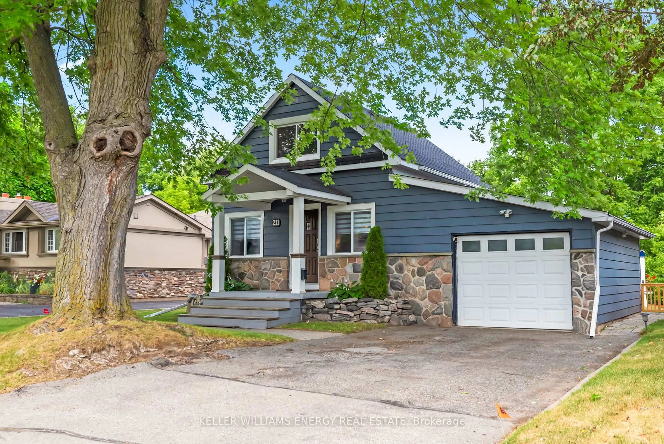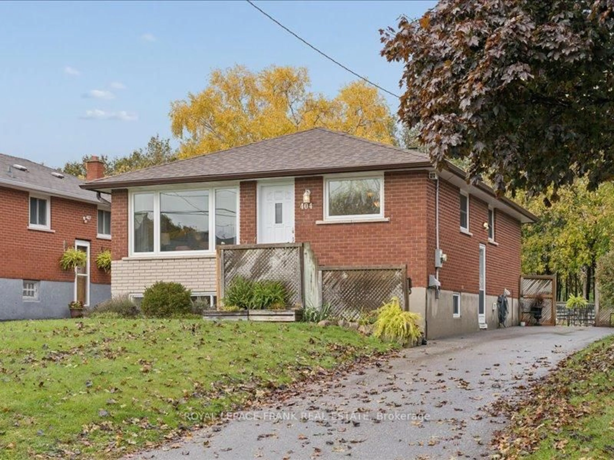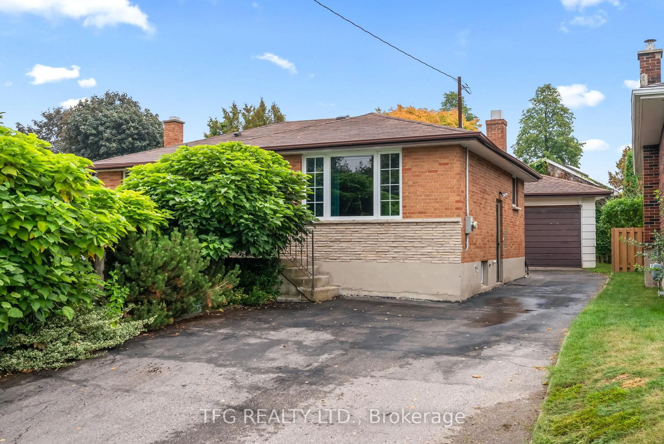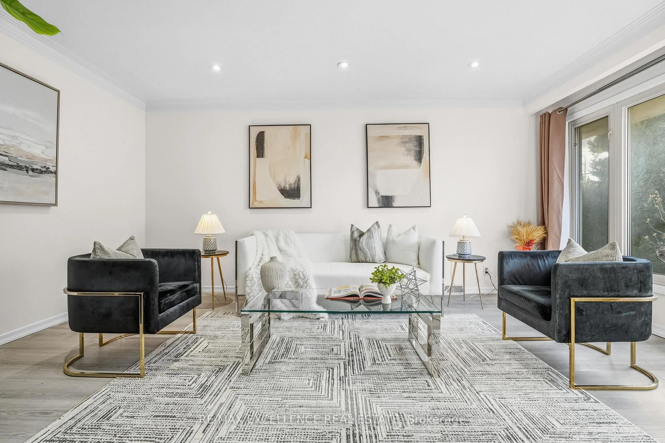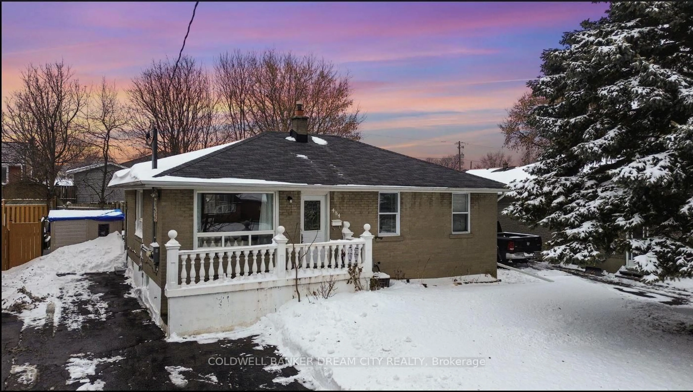Opportunity Knocks! This enchanting one-owner home, lovingly built in 1954, is nestled in the heart of Oshawa. It enjoys a prime location near all amenities, including the Oshawa Centre, Walmart, other big box stores, grocery stores, and restaurants which suit all tastes. The property is also conveniently close to the 401, hospital, parks, schools, and public transit. The expansive driveway graciously accommodates four cars. An interlocking brick path and stairs lead to the welcoming entrance of the home, which is embraced by a beautifully landscaped front yard. The main level boasts a spacious, family-sized eat-in kitchen with abundant cupboards and counter space. The living room is bright and airy, thanks to a large window that bathes the room in natural light. This level also features a full four-piece washroom and two generously sized bedrooms. The basement offers a vast rec room, a third bedroom with an above-grade window and ample closet space, a separate laundry area, and a two-piece washroom. There's plenty of extra storage space as well. The private backyard oasis includes a huge, fully hedged rear yard with two sheds and exquisite landscaping. A separate rear entrance provides access to both the main level and the basement. The interlocking brick patio is perfect for entertaining or relaxation.
Inclusions: window coverings, fridge, stove, dishwasher, washer, dryer
