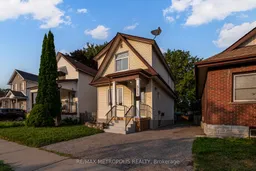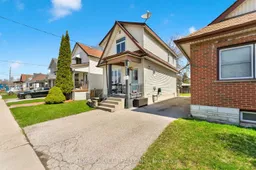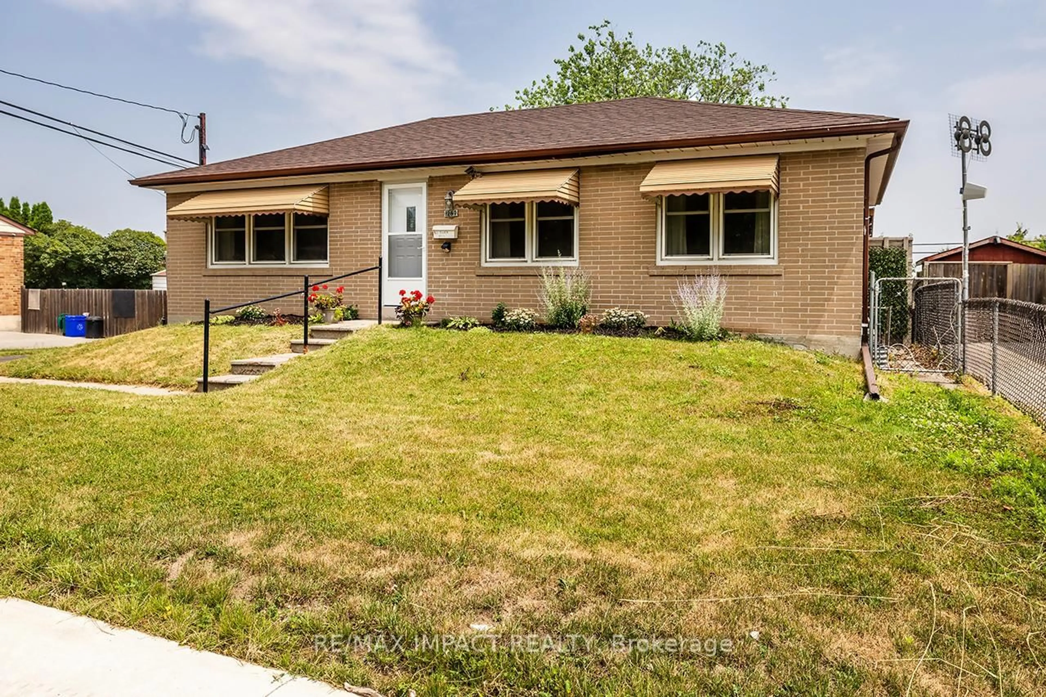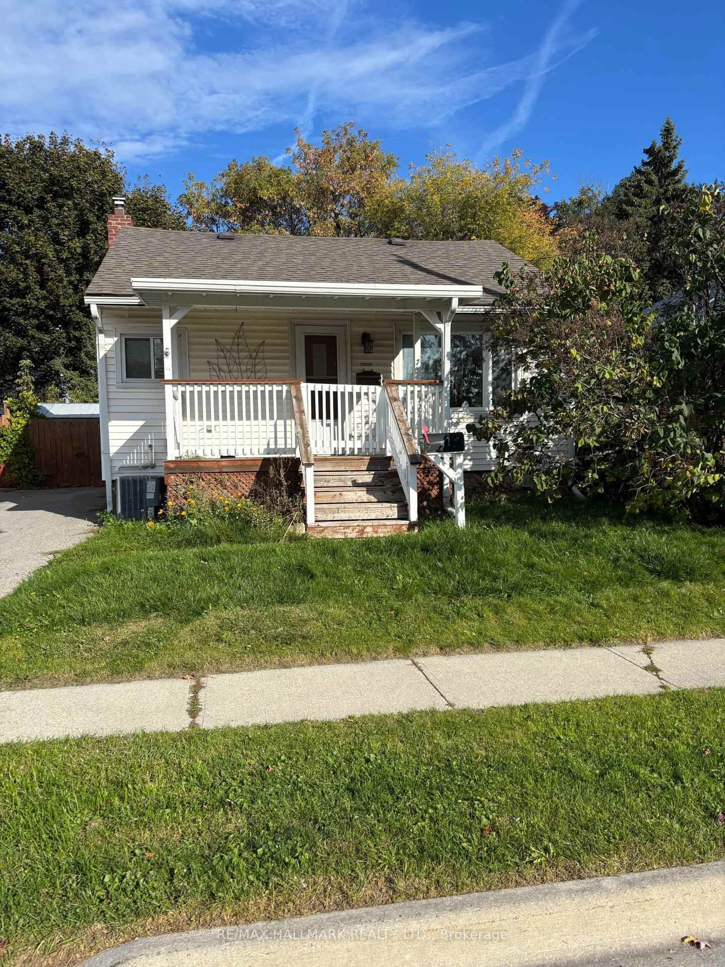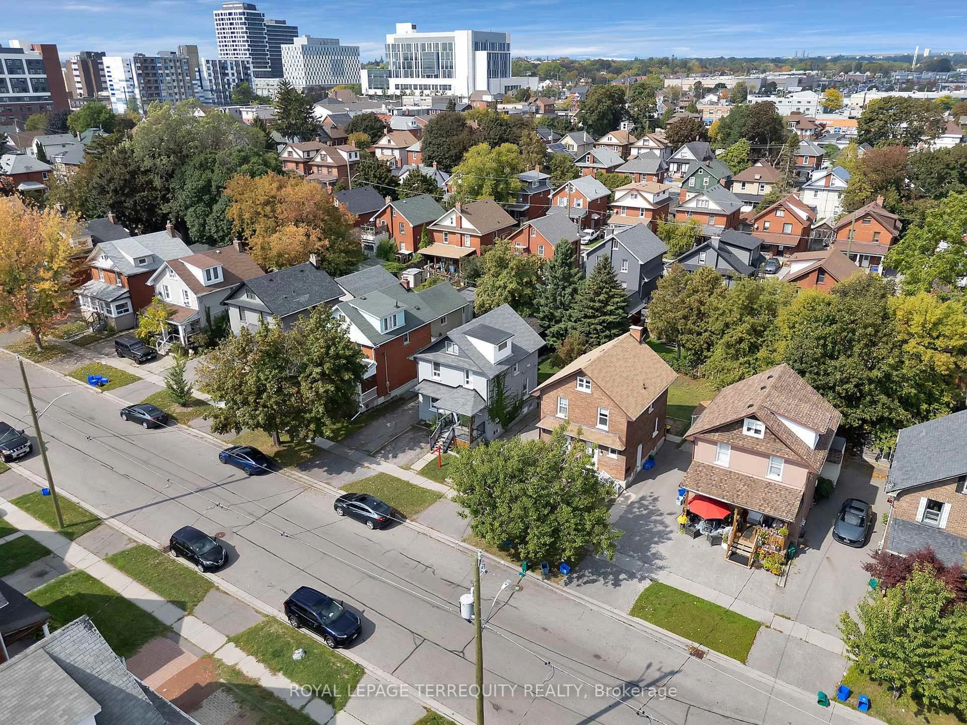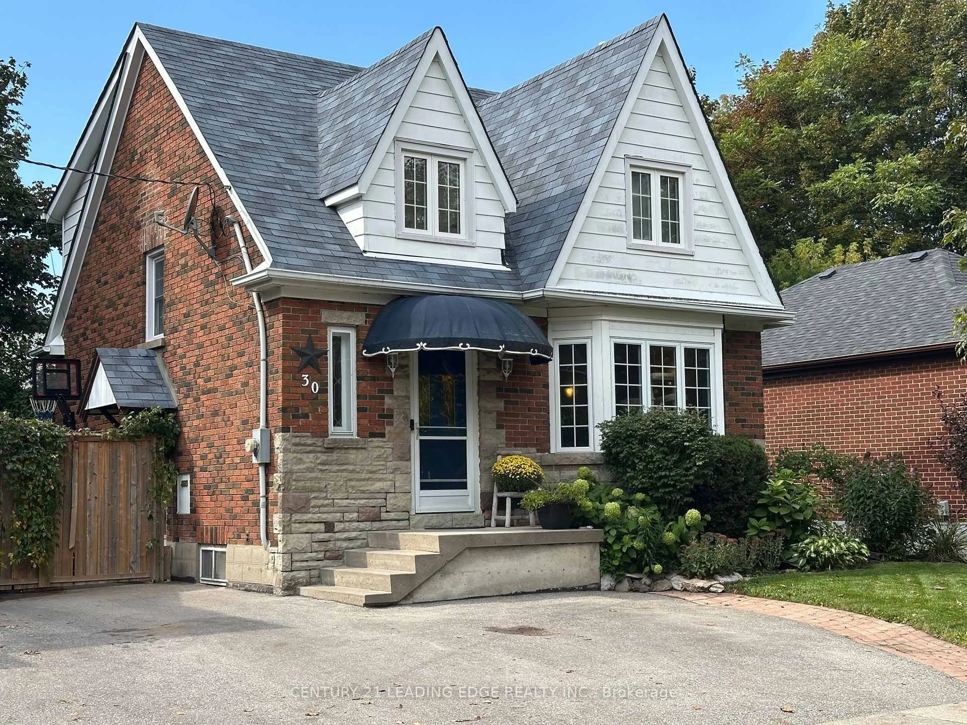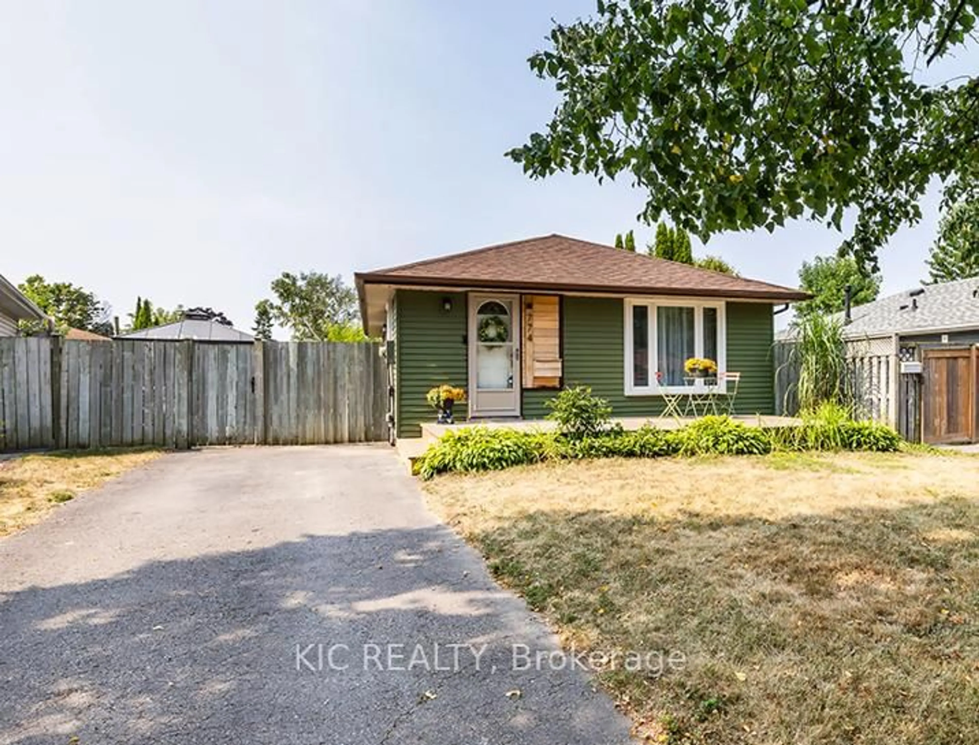Welcome to this beautifully updated 3-bedroom detached home, nestled in the highly desirable O'Neill neighbourhood. This sun-filled, bright home features upgraded luxury vinyl plank flooring, smooth ceilings, and a raised ceiling in the kitchen that enhances the sense of space and light. Meticulously maintained, with numerous updates including: freshly painted both floors (2025), high-efficiency gas furnace, newly parged foundation (2023), exterior window capping (2023), new shed (2022), insulated attic (2021), shingles (2019), central air (2020), and fully updated original plumbing and electrical. The partially finished basement offers excellent potential for future living space or income generation. A dedicated den on the main floor provides the perfect setup for a home office, with a walk-out to the backyard. The newly renovated 4-piece bathroom features a modern vanity, upgraded countertops, and stylish new flooring, offering a fresh, contemporary feel. Parking for three vehicles. Located on one of Oshawa's most sought-after streets in a family-friendly community, just steps to parks, top-rated schools, transit, restaurants, Costco, and every convenience imaginable. This home is a must-see gem with everything on your doorstep. Dont miss this incredible opportunity.
Inclusions: Fridge, Stove, Washer, Dryer, All Electrical Light Fixtures, Hot Water Tank, Shed.
