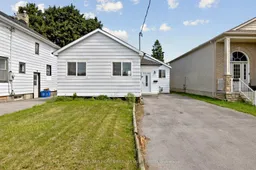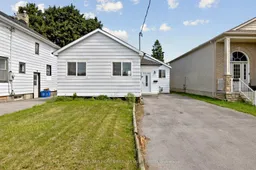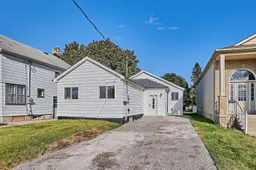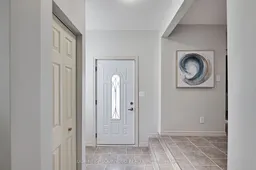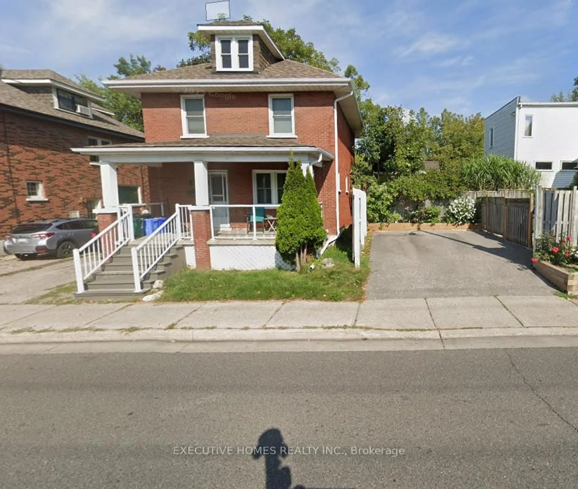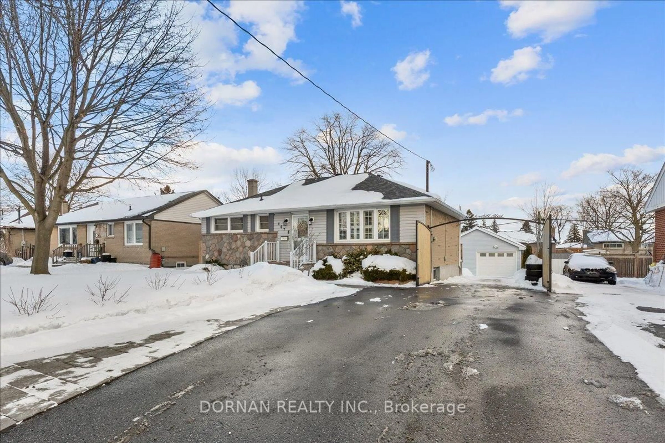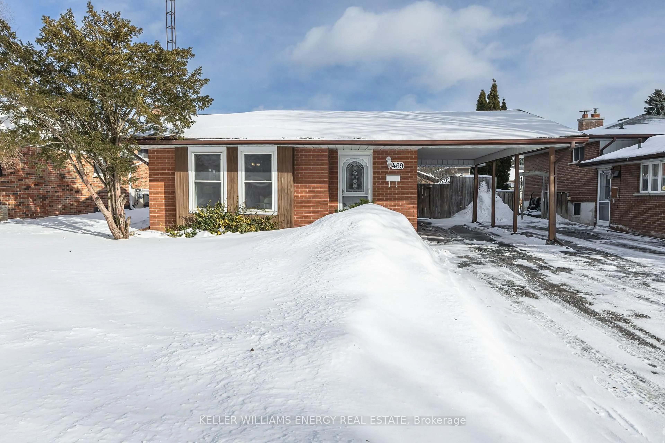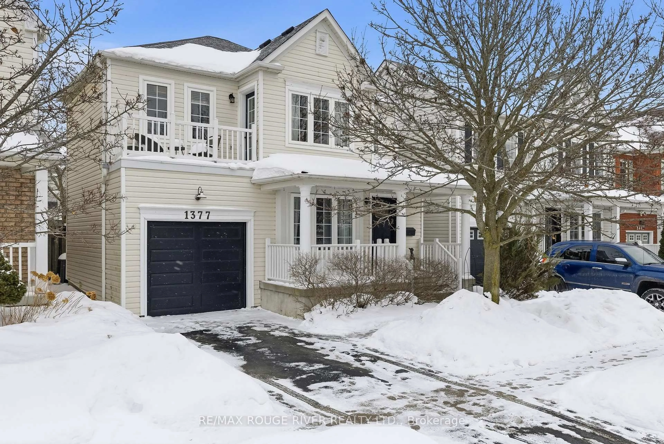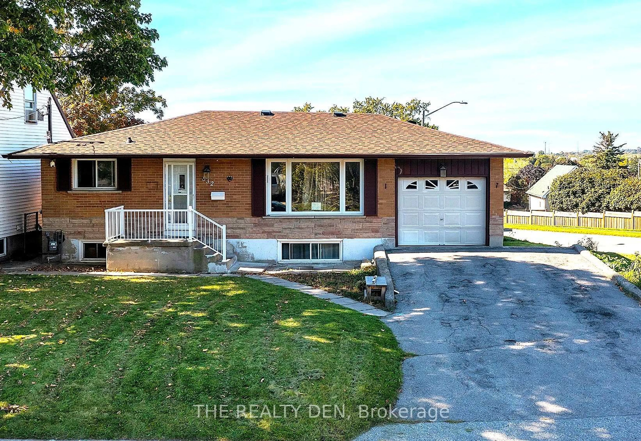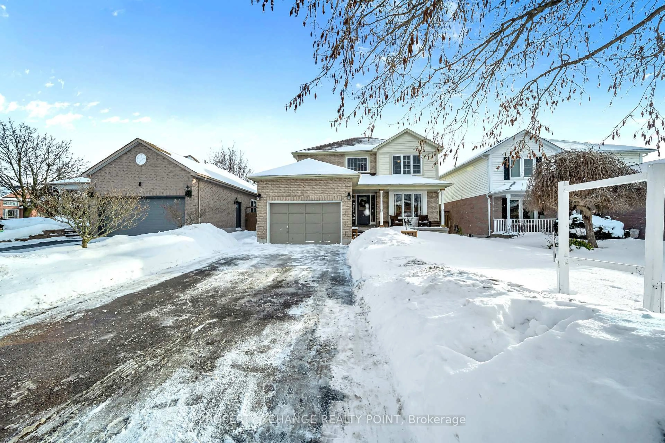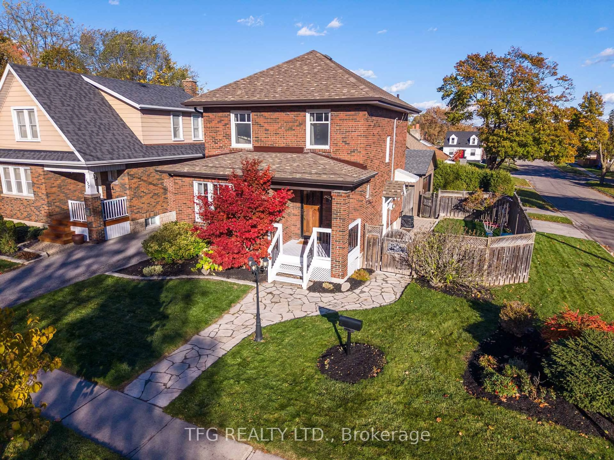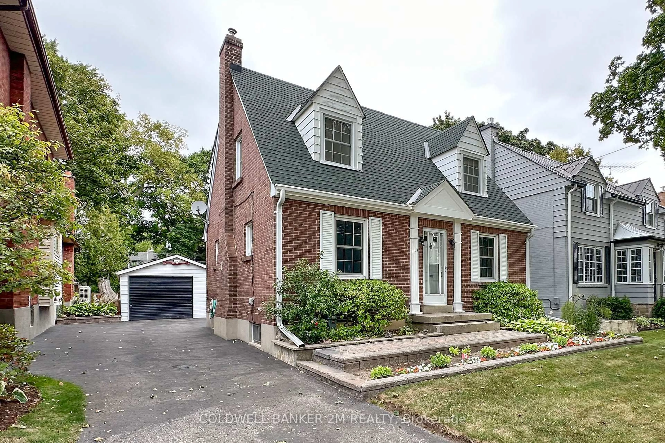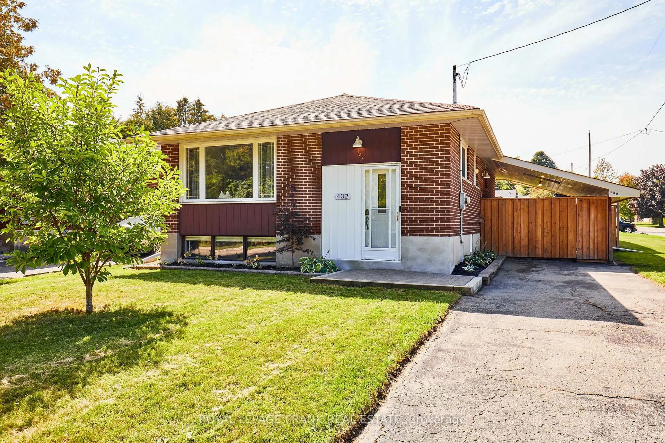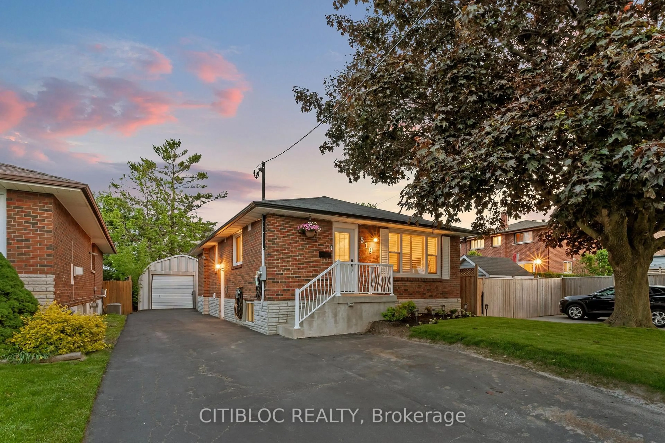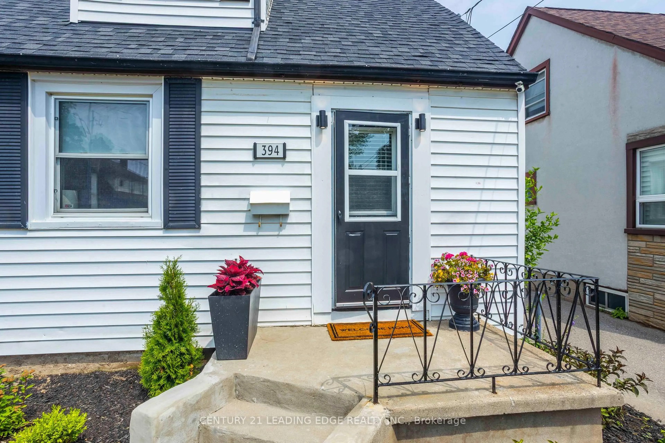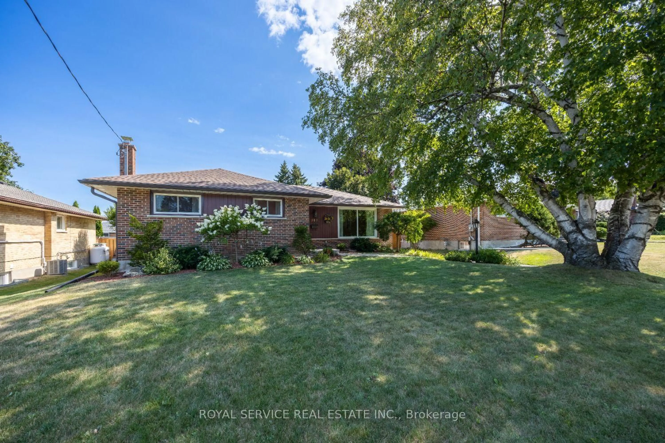Welcome to this beautifully renovated 4-bedroom (main level) bungalow with a finished basement in a sought-after, family-friendly neighbourhood in O'Neil. Offering a perfect blend of modern finishes and practical design. Fully renovated in 2024, this move-in-ready home features new stainless steel appliances (2024), a large deck (2024), a landscaped backyard, and parking for 5 cars. The lower level features a self-contained studio suite with a private entrance, kitchen, laundry facilities, and washroom, making it ideal for in-laws or generating rental income. Major updates include the roof (2023), owned furnace & owned tankless hot water heater (2017), windows (2017), a 200-amp panel, and basement waterproofing. Located steps from Costco, Metro, No Frills, LCBO, Beer Store, transit, and schools, this home offers both comfort and convenience in a prime Oshawa location.
Inclusions: Brand-new stainless steel appliances on the Main Level, a Fridge, an Electric Range, and a Microwave hood fan in the basement. Two sets of washers and dryers. All ELFs.
