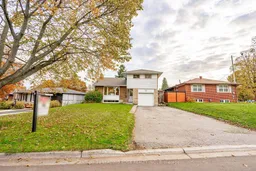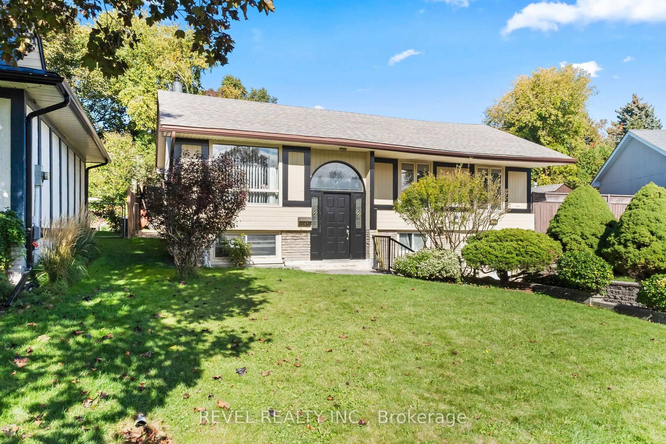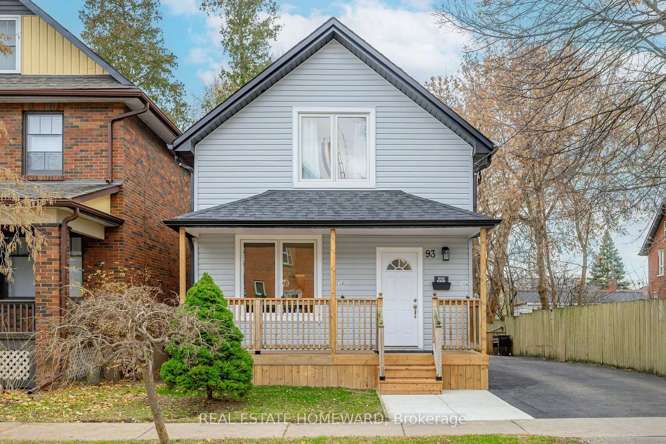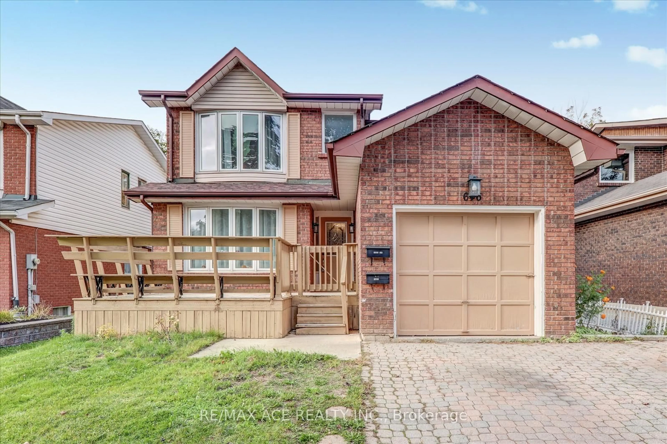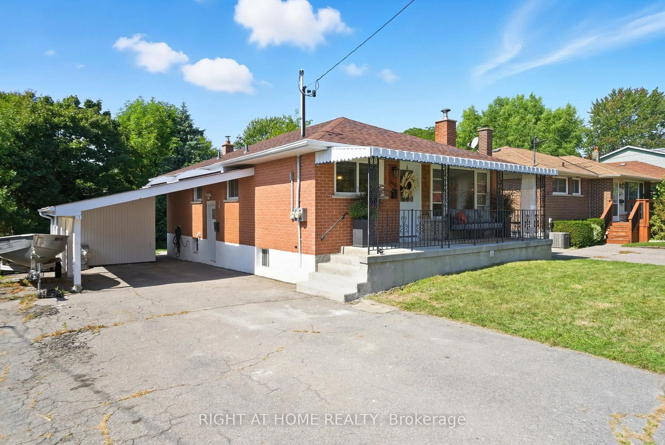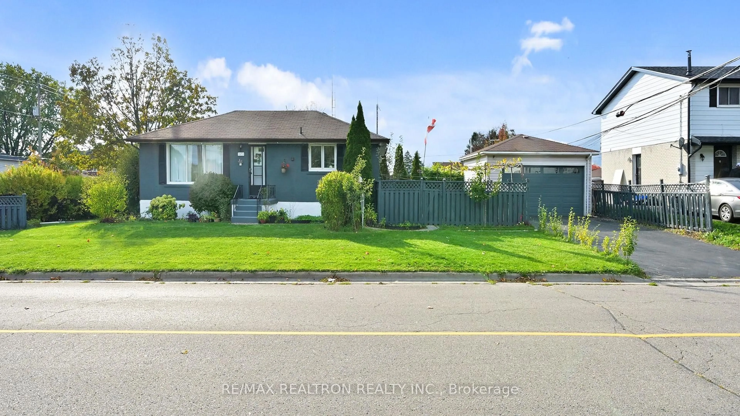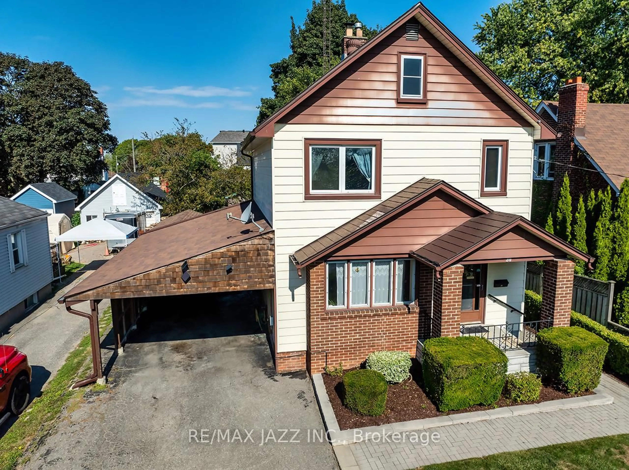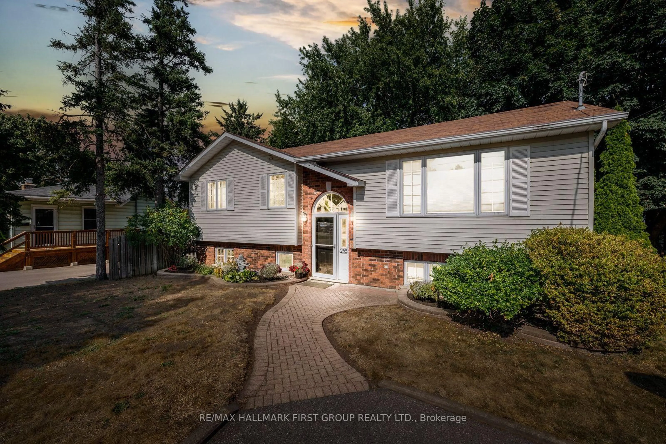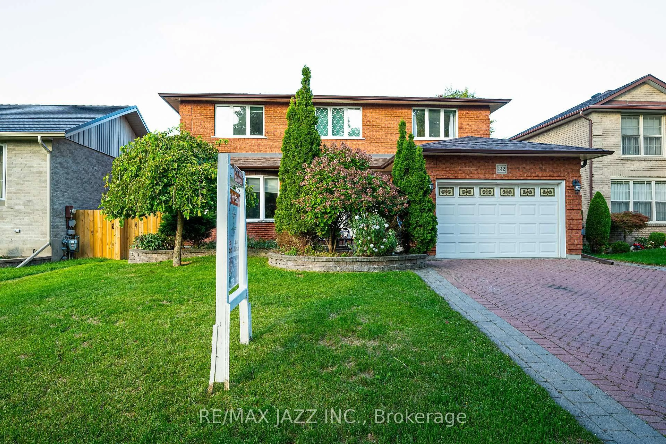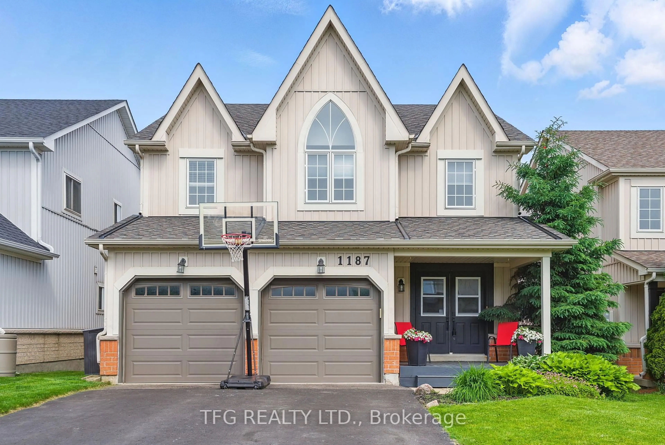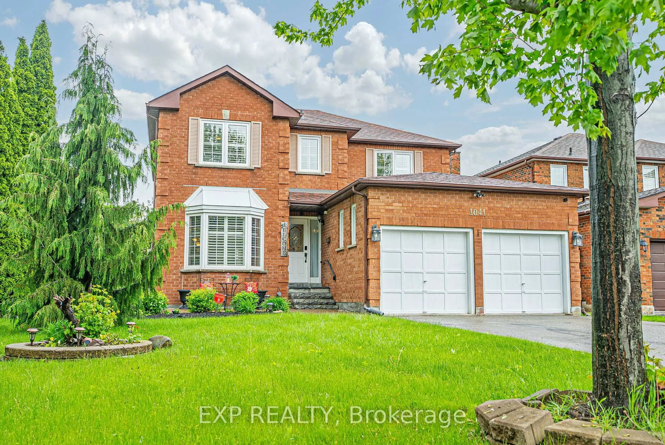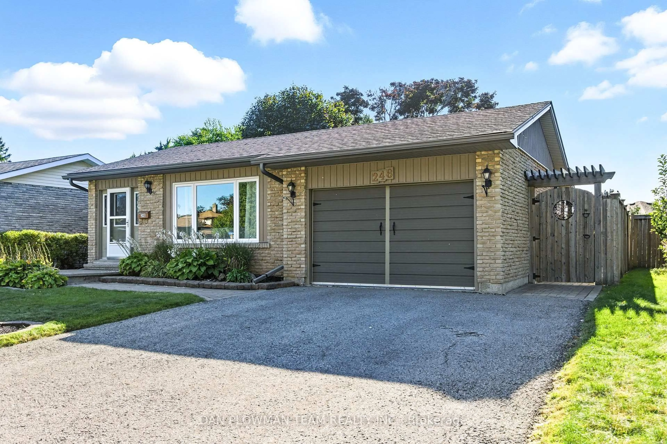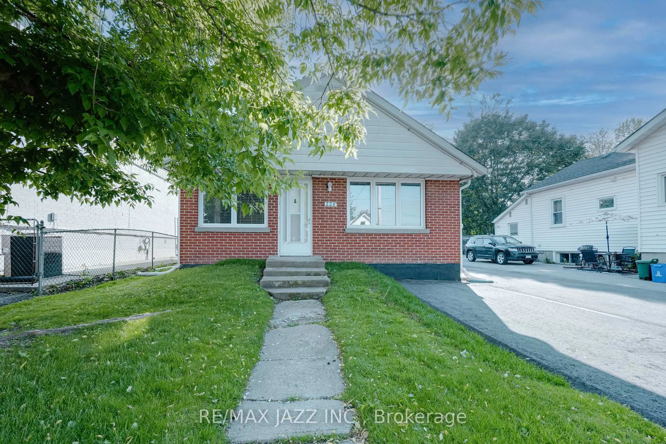Come fall in love with this gem in northeast Oshawa! Discover this beautiful 4-level side split nestled in the sought-after, mature neighbourhood of O'Neill! Charmingly tucked away on a quiet, family-friendly street. Enjoy summer fun in the large, fenced lot featuring a 16'x32' inground pool. All day sun to enjoy and soak in the pool. The main floor boasts a great open concept layout perfect for entertaining, highlighted by an updated kitchen with a skylight, modern cabinetry, gas stove, and island with a breakfast bar. Additional features include 2 gas fireplaces, an updated 5-piece bath, and spacious bedrooms, including a huge master bedroom with a semi-ensuite. A perfect blend of style and functionality! Great Area Close To Schools, Shopping, Transit & 401 For Commuters! Recently upgraded: fence (2024), freshly painted (2025), new carpets(2025), roof(2020), living room window and basement window(2025), new powder room(2025), fridge(2023), pool(pump-2022, filter-2023 and liner-2025).
Inclusions: All appliances, window coverings, ELF, garden shed, 1x window A/C, pool and all equipment

