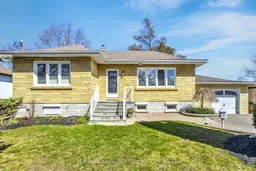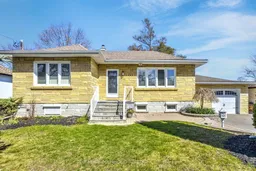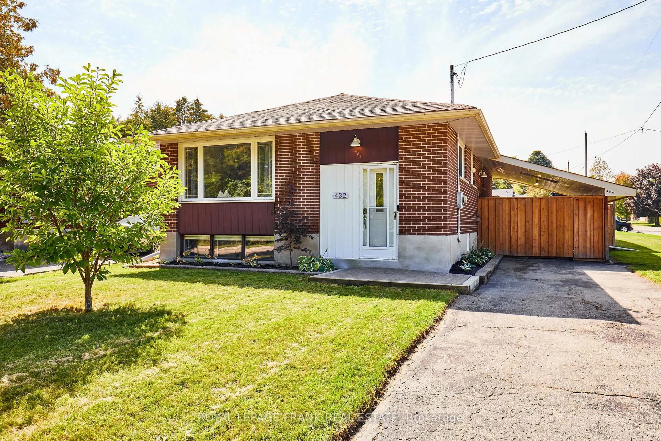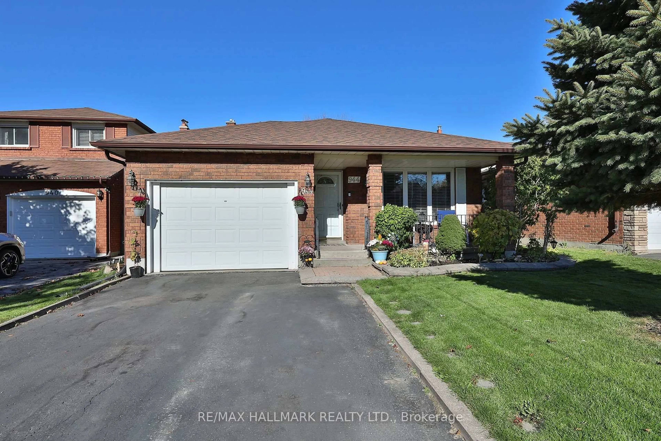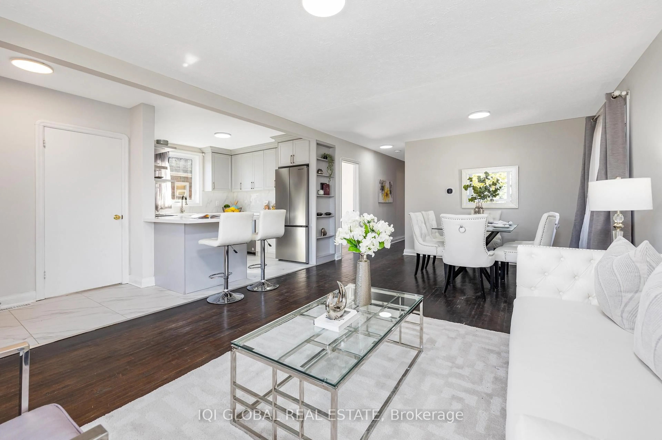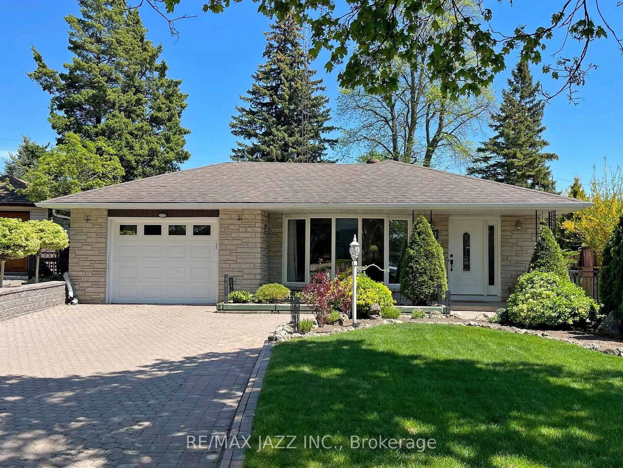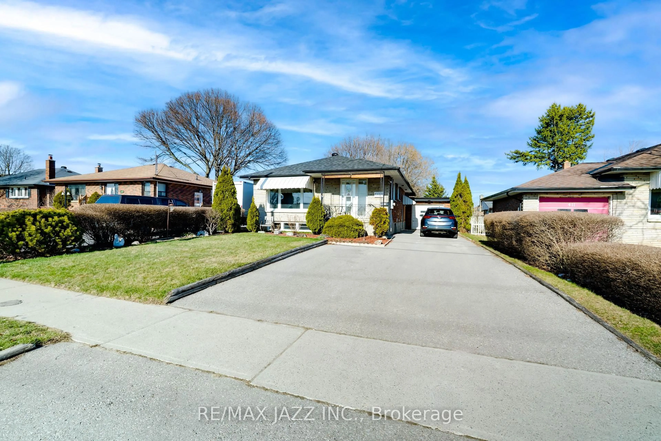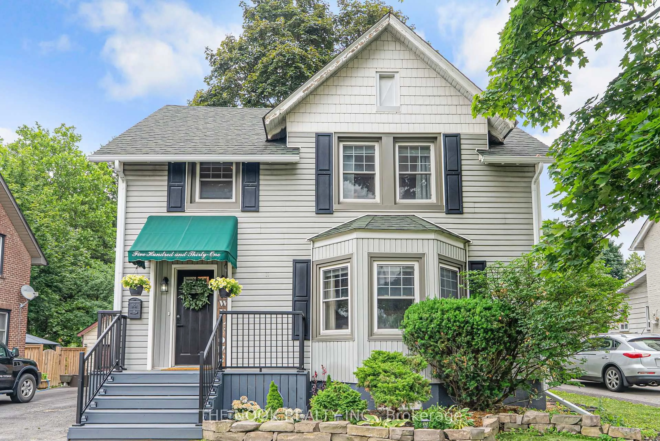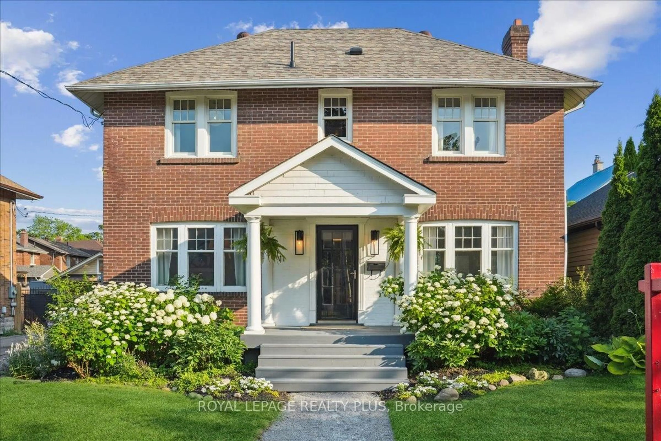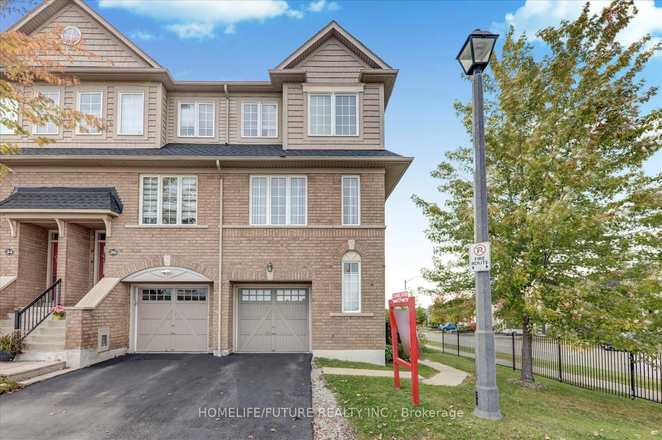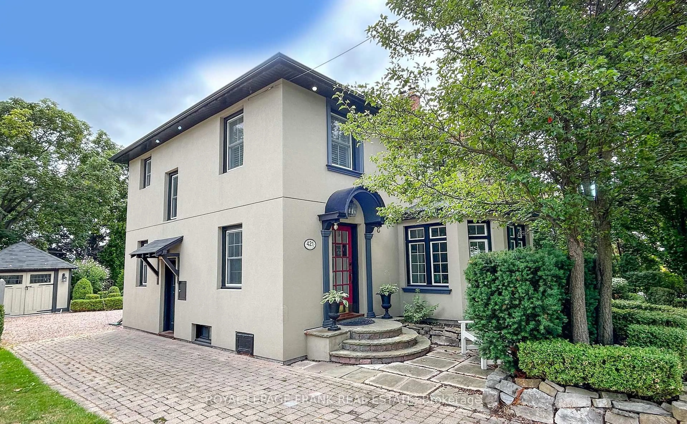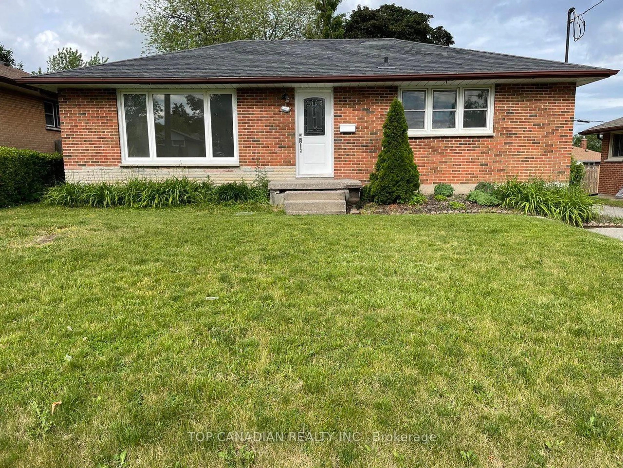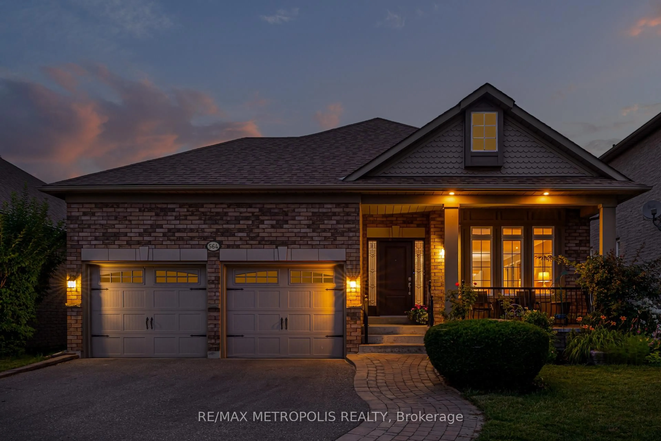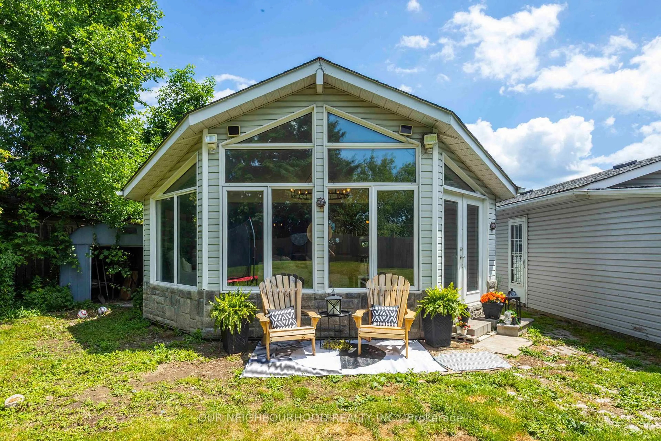Lovingly Maintained Raised Bungalow with In-Law Suite w/ Separate Entrance & Ample Parking in a Quiet & Desirable McLaughlin Neighbourhood. Main floor features 2 Bedrooms plus Den, Beautifully renovated 4pc Bath, Spacious Living Area, Walkout from Gorgeous 2017 Kitchen w/ Anatolia Stone Floors to Backyard Deck Overlooking Serene & Quiet Backyard lot with High Surrounding Privacy Hedges & mature Trees, and Well-built backyard shed. Insulated+Drywalled attached Garage offers versatility for Shop/Mancave/Gym, Limitless possibilities. Bsmt Inlaw Suite w/ Separate entrance Features Full Kitchen, 2 Bedrooms, Bathroom, Living Room, Additional Storage, Laundry, and Well-suited for Legal Secondary Suite Potential or Multigenerational Family Living. Close to Shopping & Easy Highway Access, and Just Steps from Woodcrest School, Parks, & More.
Inclusions: Upper: Refrigerator, B/I Oven, B/I Countertop Range, Combo Washer/Dryer, California Shutters + Window Coverings. Lower: Refrigerator, Stove, Washer, Dryer, Standing Freezer, all Window Coverings. AC 2020, Custom Upper Kitchen 2017, Bsmt Bath updated 2019.
