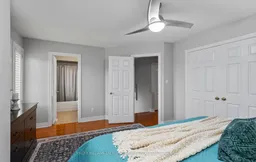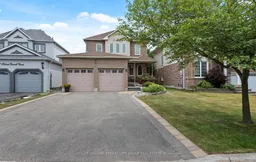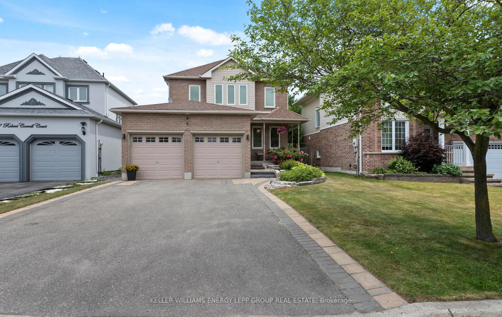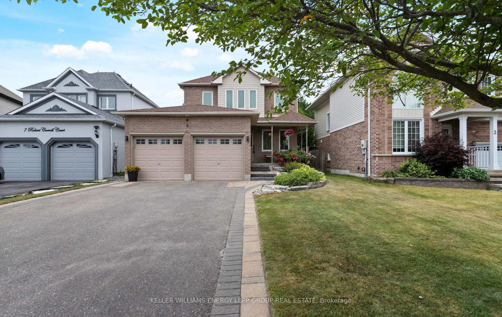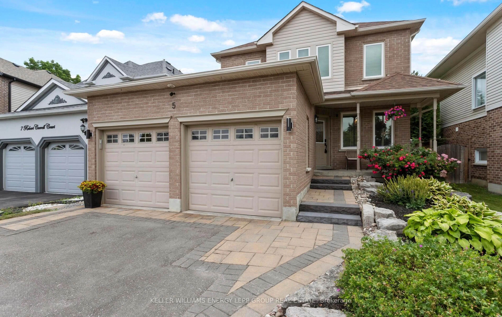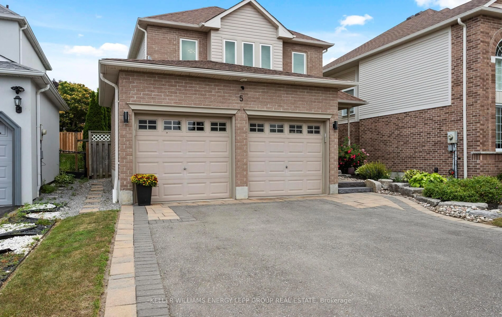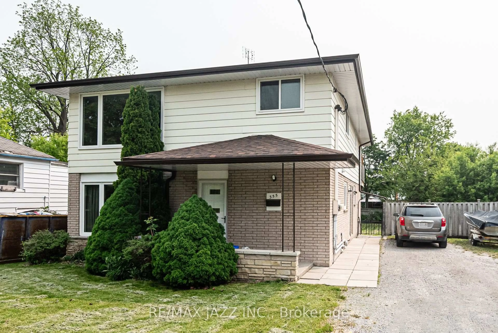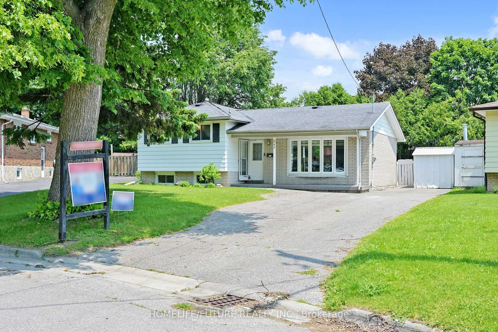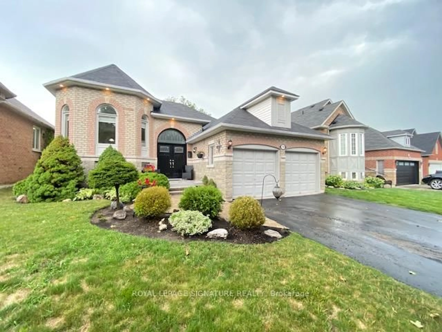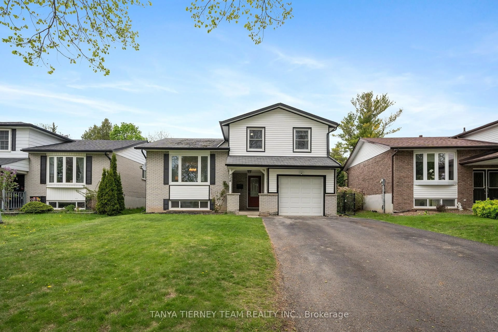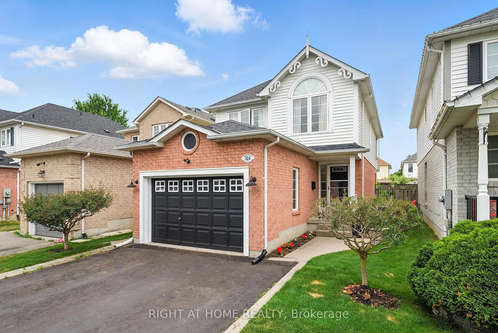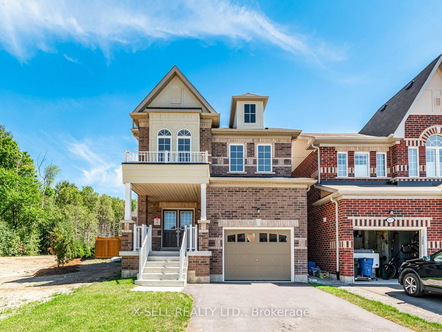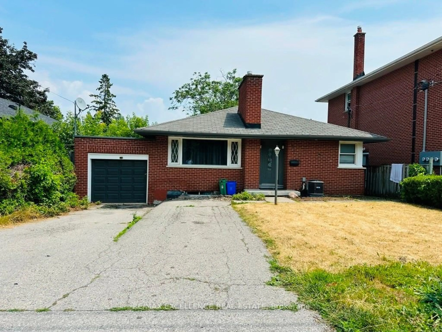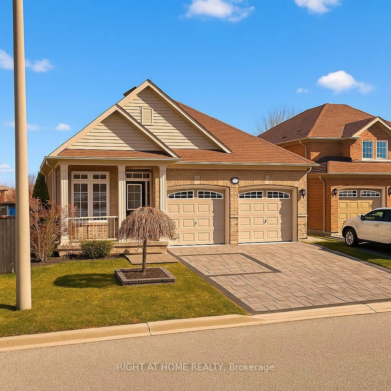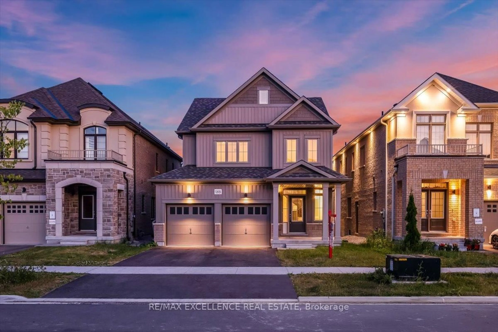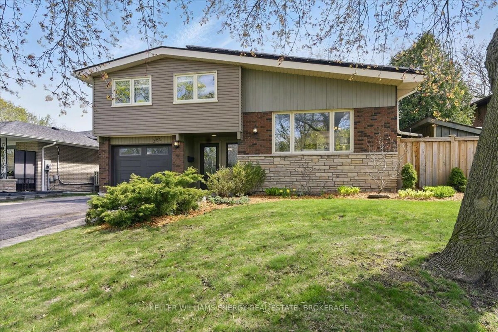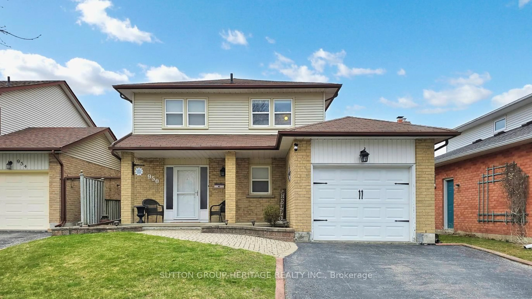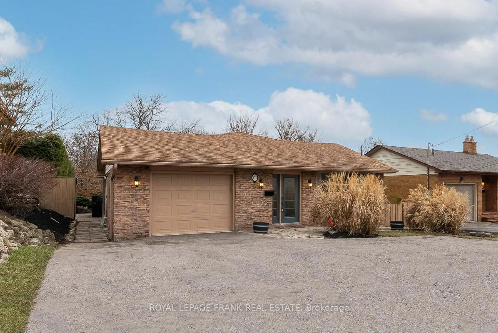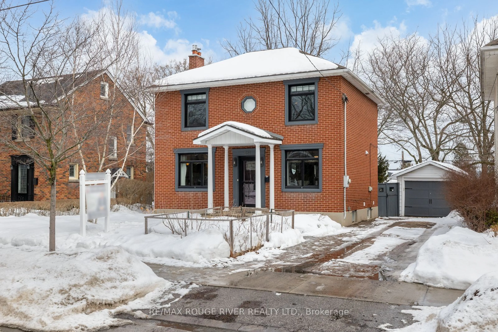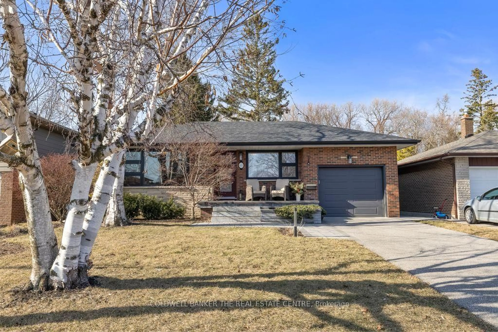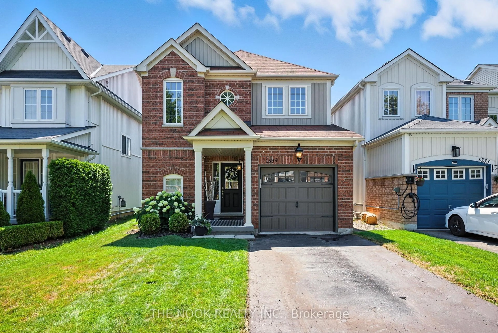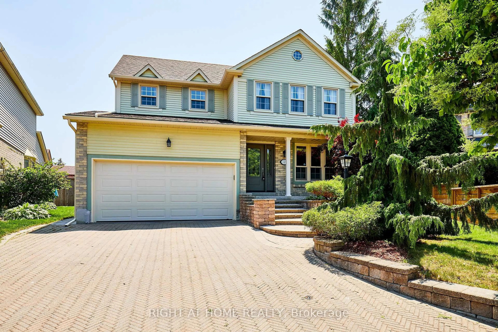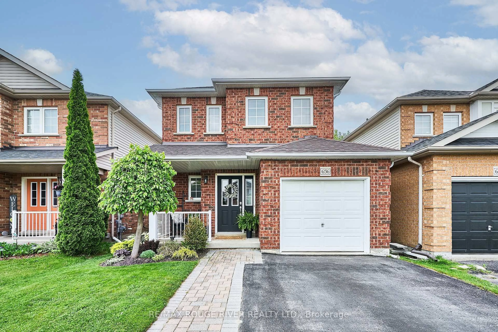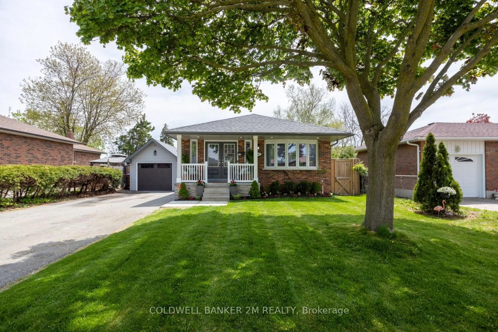5 Robert Correll Crt, Whitby, Ontario L1R 2N7
Contact us about this property
Highlights
Estimated valueThis is the price Wahi expects this property to sell for.
The calculation is powered by our Instant Home Value Estimate, which uses current market and property price trends to estimate your home’s value with a 90% accuracy rate.Not available
Price/Sqft$732/sqft
Monthly cost
Open Calculator

Curious about what homes are selling for in this area?
Get a report on comparable homes with helpful insights and trends.
*Based on last 30 days
Description
Nestled on a quiet court in sought-after North Whitby, this beautifully renovated 3+1 bedroom, 3-bath detached home offers comfort, style, and convenience for modern family living. The open-concept main floor features 9-foot ceilings and pot lights throughout, with a cozy living room complete with a fireplace and large windows that fill the space with natural light. The newly renovated kitchen showcases quartz countertops, a sleek backsplash, stainless steel appliances, a center island, and ample cabinetry with crown moulding and a matching valance. Walk out from the kitchen to a private deck (2017), ideal for outdoor dining and relaxing. The spacious primary bedroom features a double-door entry, a 4-piece ensuite, and a large walk-in closet. The fully finished basement offers a bright rec room and an additional bedroom, perfect for guests or extended family. Additional updates include a furnace and AC (approx. 2019), shingles (approx. 2014), and most windows replaced (approx. 2018), ensuring efficiency and peace of mind. Located close to top-rated schools, shopping, public transit, and just minutes from Highway 401, this home truly checks all the boxes.
Property Details
Interior
Features
Main Floor
Living
3.72 x 4.36Open Concept / Fireplace / Large Window
Dining
3.82 x 2.57Crown Moulding / California Shutters / Window
Kitchen
3.72 x 3.26W/O To Deck / Quartz Counter / Backsplash
Exterior
Features
Parking
Garage spaces 2
Garage type Attached
Other parking spaces 4
Total parking spaces 6
Property History
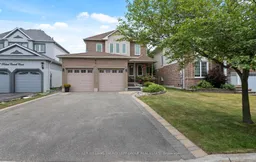
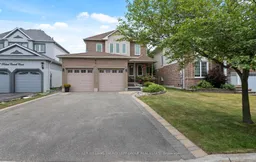 37
37