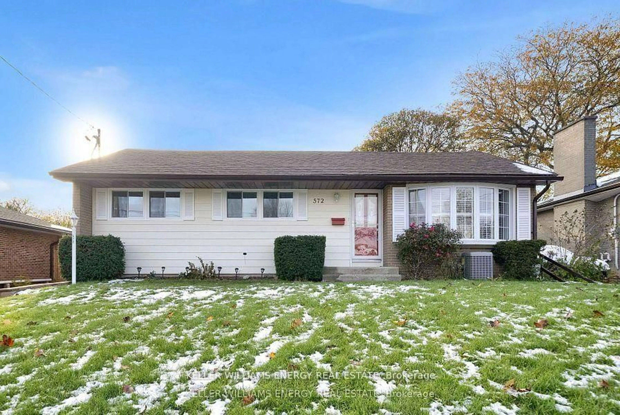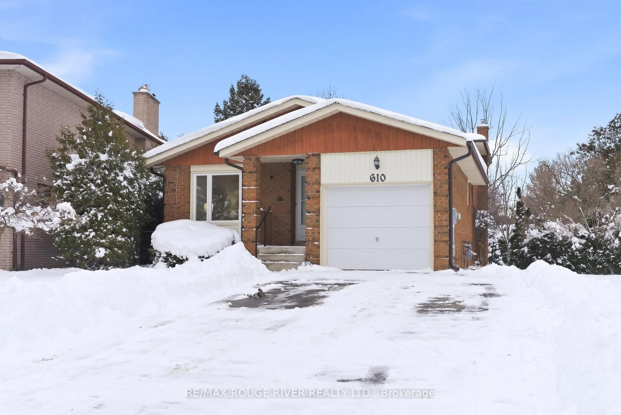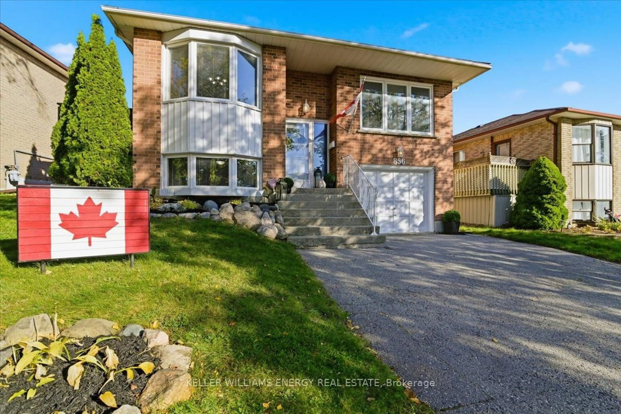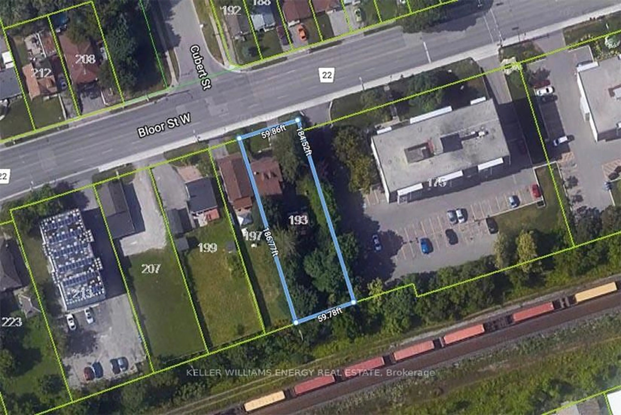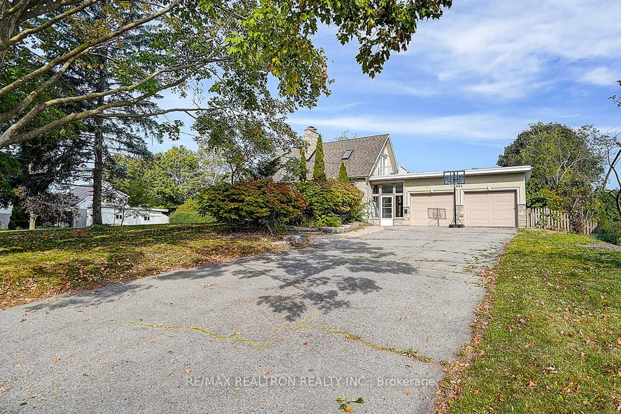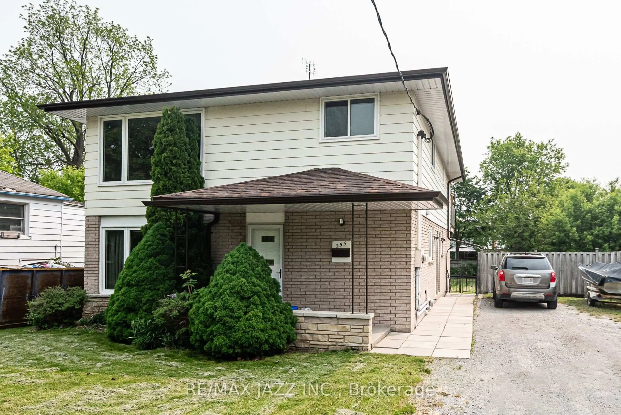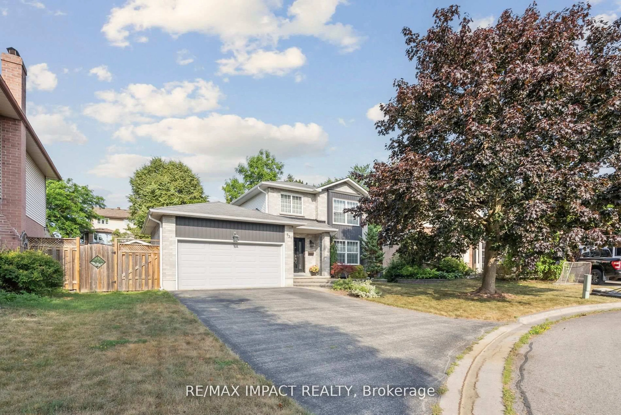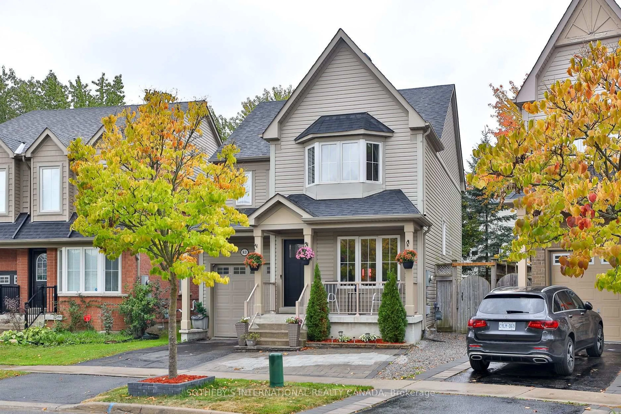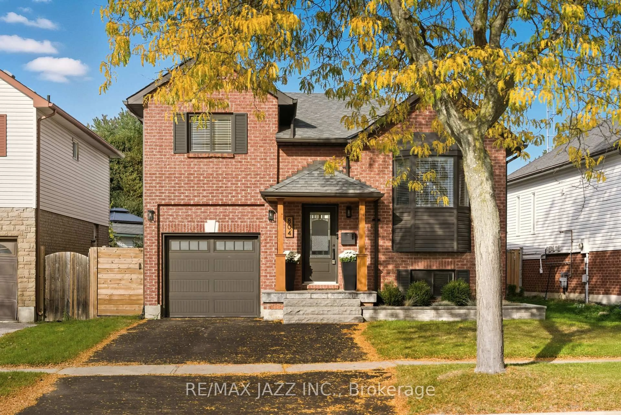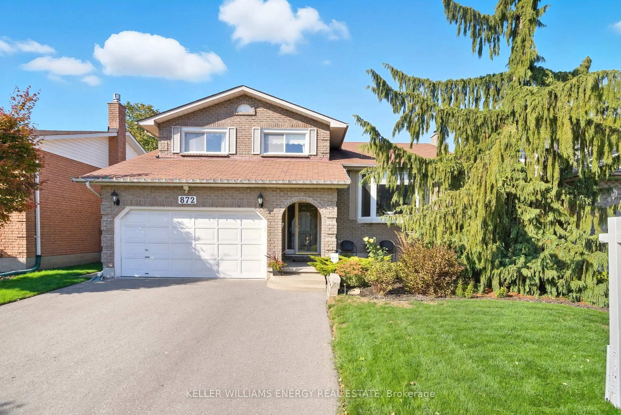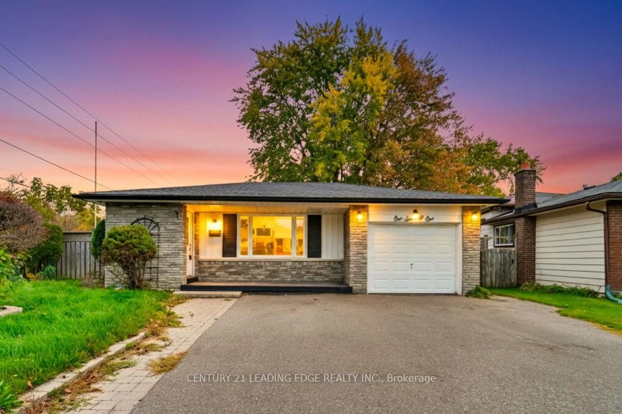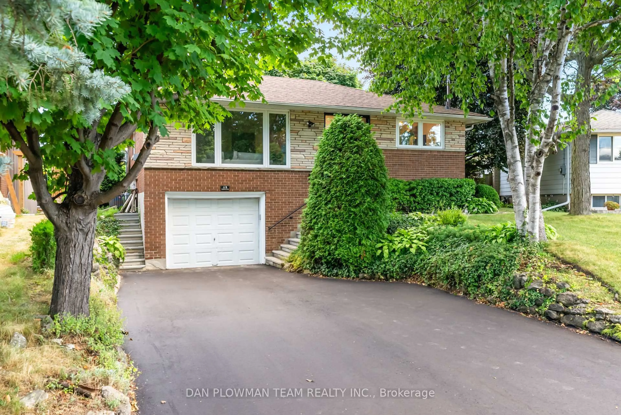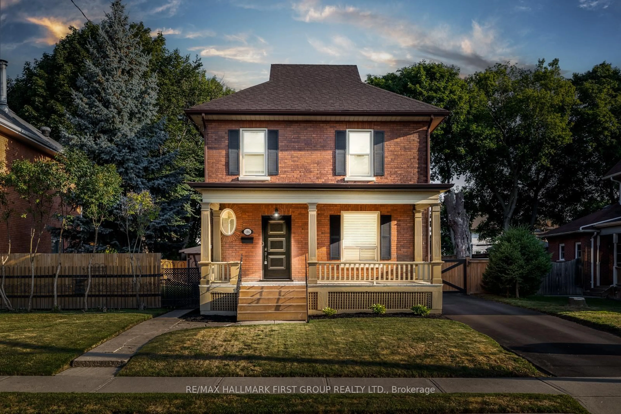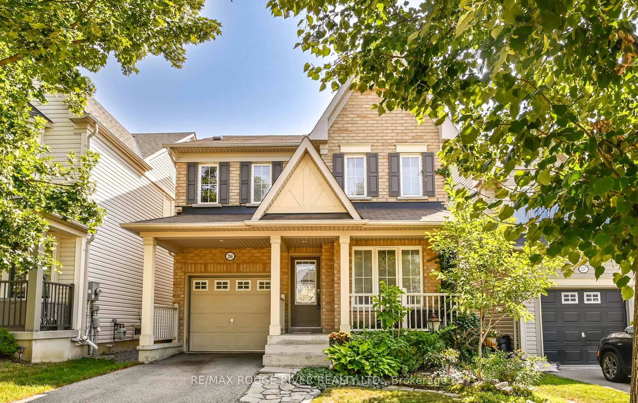Located on a quiet private court in Oshawa's McLaughlin community, this well-kept 2-storey home offers four bedrooms, two bathrooms, and a finished basement with a fireplace, perfect for family gatherings. Vinyl laminate flows throughout all levels, creating a bright, open feel, while thoughtful updates like fresh paint, a re-paved driveway, upgraded equipment, and refreshed siding, shingles, and windows provide peace of mind. The spacious kitchen looks out to the backyard and connects seamlessly through sliding doors, making outdoor dining and entertaining effortless. Step outside to a beautifully landscaped, sun-drenched yard with a 21-ft above-ground pool and pergola dining area, ideal for summer swims and meals with family and friends. Families will also appreciate the close proximity to great schools including R.S. McLaughlin and Paul Dwyer, walking distance! Just minutes from the Oshawa Centre, golf courses, parks, walking trails, all major highways, and the soon-to-open Rose Valley Community Park, this home blends everyday living with outdoor enjoyment in a family-friendly, connected neighbourhood.
Inclusions: Fridge, Stove, Clothing Washer & Dryer, Electrical Fixtures, Hard-Wired Security System, Furnace, A/C Unit, Hot Water Tank, Outdoor Pergola, Pool & Pool Equipment, Curtains & Curtain Rods (excluding Stagers Materials), All Bathroom Mirrors
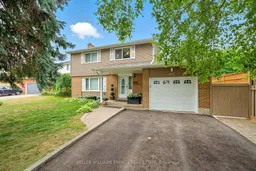 21
21

