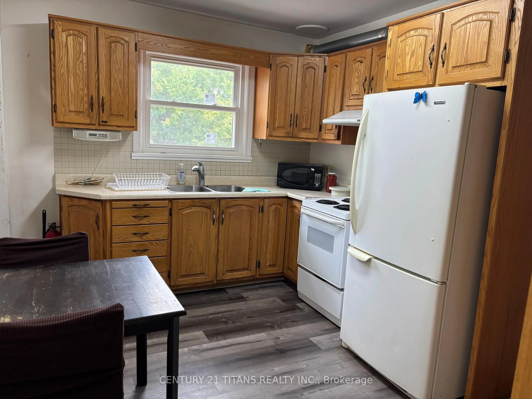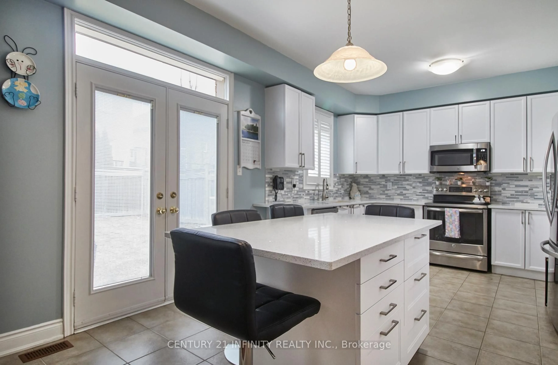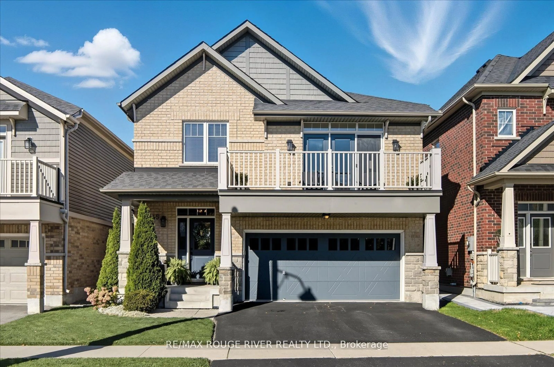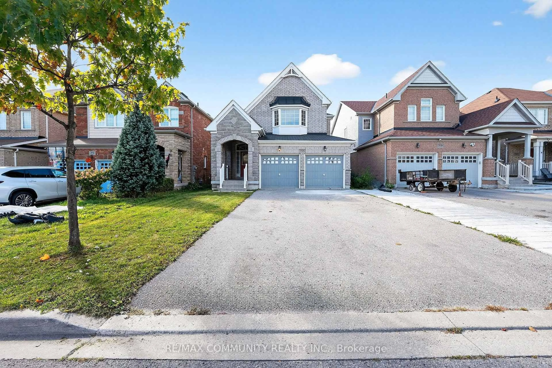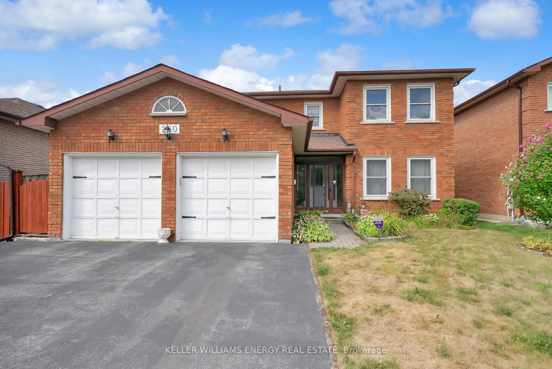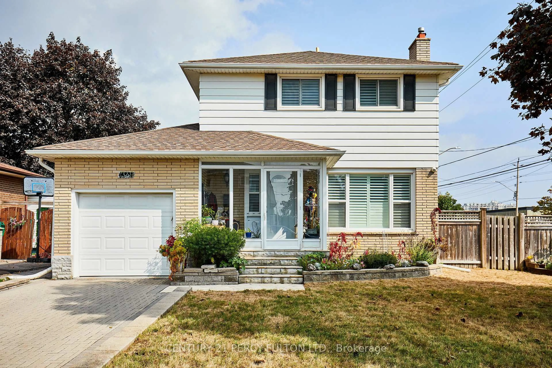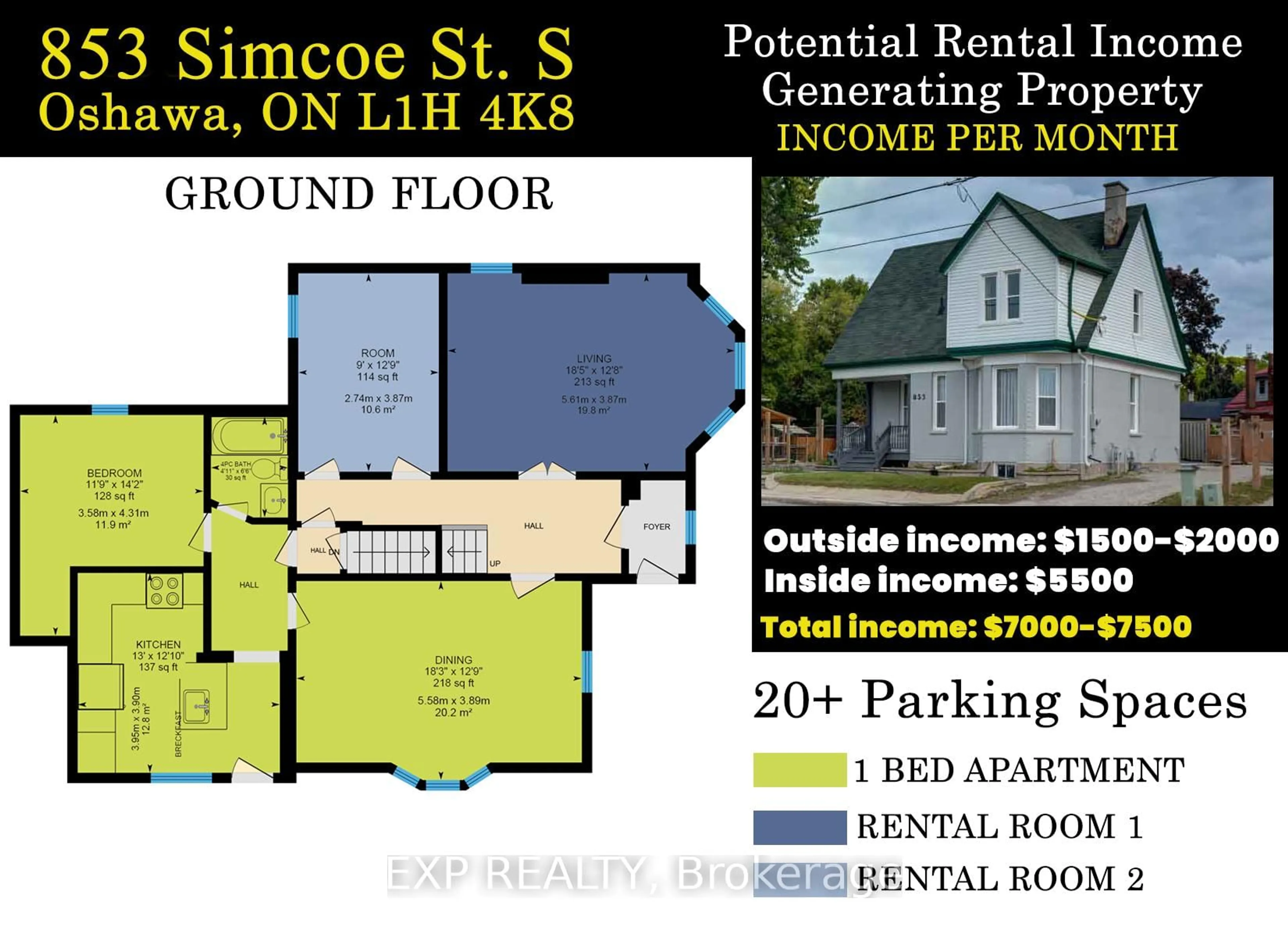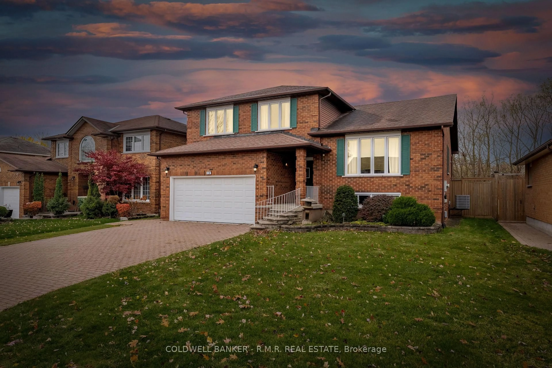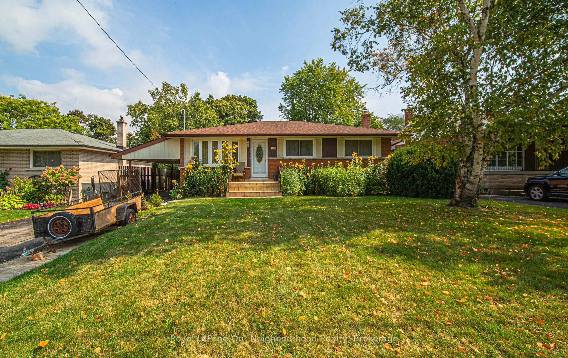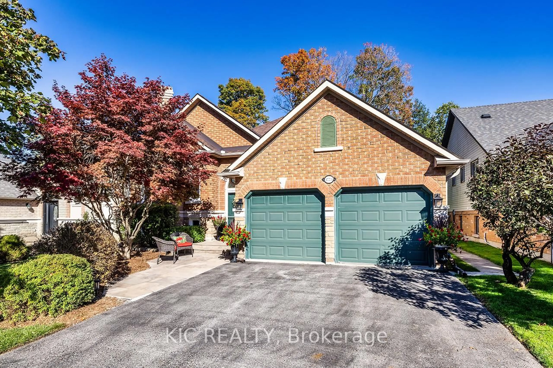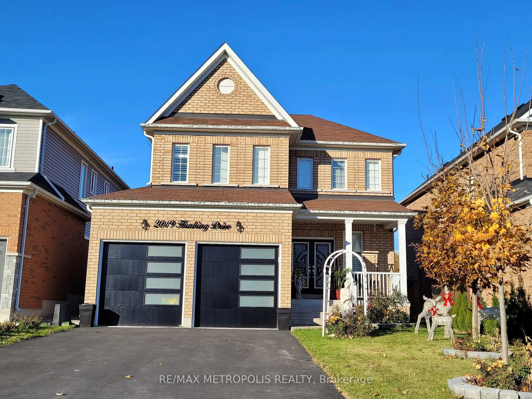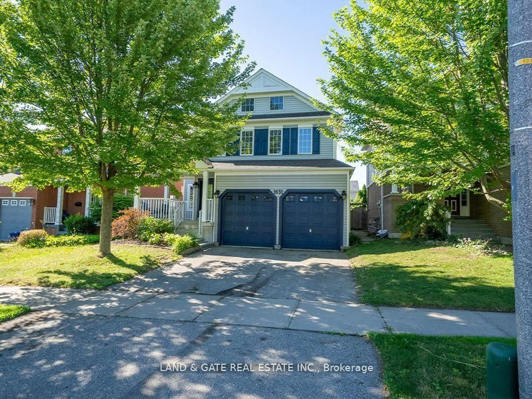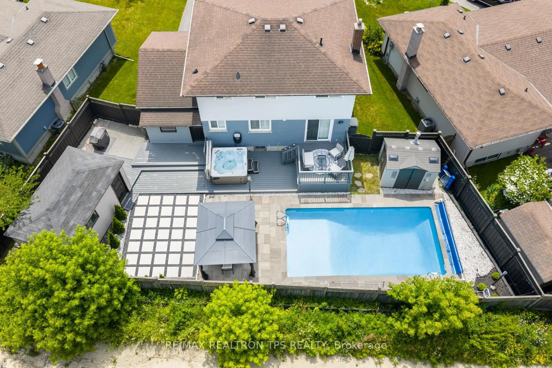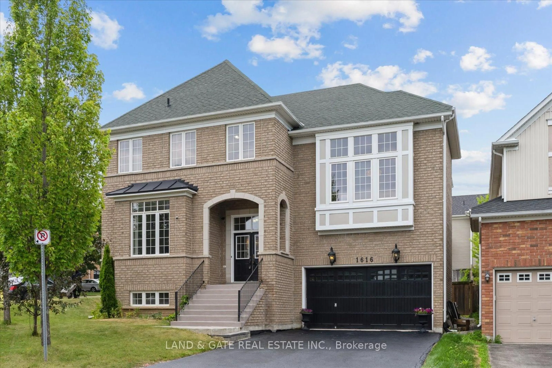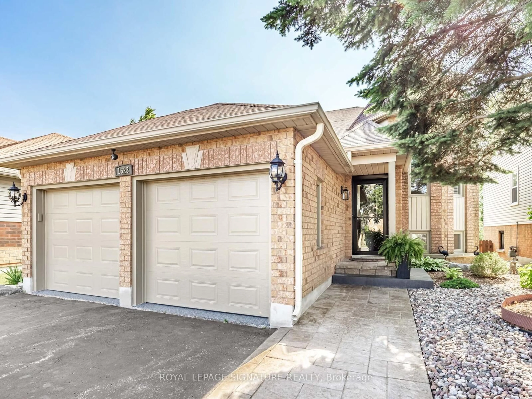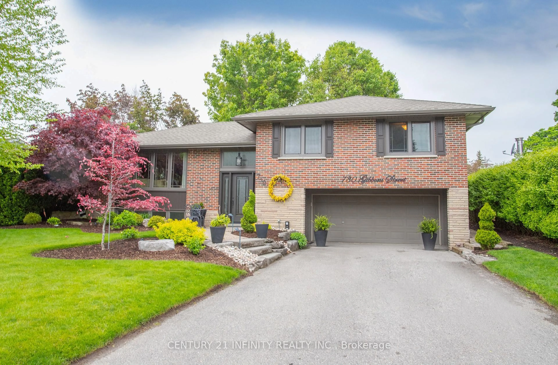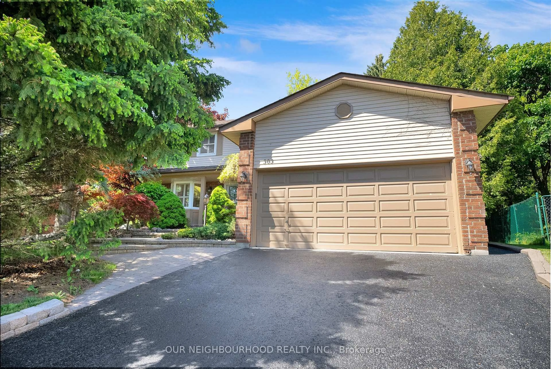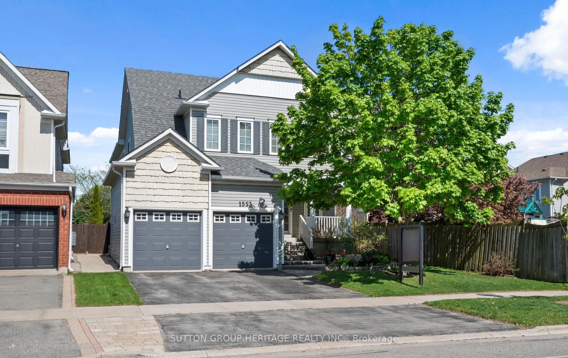Stunning solid brick bungalow boasting about 3000 sqft of living space nestled on one of the largest lots on the street, backing directly onto a scenic ravine and expansive greenspace. This beautifully maintained home showcases exceptional pride of ownership, with thoughtful upgrades and immaculate condition throughout. Enjoy the rare benefit of having no neighbours in the back. The spacious, upgraded kitchen features over 10 feet of custom pantry cabinetry, Cambria quartz countertops, sleek backsplash, and a large center island with breakfast bar. Gas stove with double oven make cooking and hosting a delight. Crown molding and pot lights add elegance throughout the main level. Walk out to a spectacular 16 x 30 deck-perfect for entertaining or unwinding after a long day. The bathrooms have been tastefully updated with granite counters, premium fixtures, and modern lighting. The professionally finished basement includes two generous bedrooms, a powder room, a large workshop, and crown molding, offering excellent space for extended family, hobbies, or guests. Total Sq ft of basement is 1570 as per MPAC. Outside, enjoy beautiful perennial gardens and a custom-built shed for added charm and functionality. From top to bottom, this home is in pristine condition,truly turn-key and move-in ready. Located close to Public, Catholic, French Immersion, and High Schools, as well as a nearby Delpark Community Center, making it an ideal choice for families with children of all ages. Rare opportunity to own a beautifully upgraded bungalow on a premium, oversized lot, just minutes from all of Oshawa's amenities. Don't miss your chance to call this your home!
Inclusions: Fridge, Stove, Dishwasher, Washer, Dryer, Garage Door Opener (2 remotes), Light Fixtures, Curtains and Curtain Rods were installed, California Shutter were Installed, Shed, Lawn Sprinkler System, Security Cameras, gazebo, Ecobee Thermostat
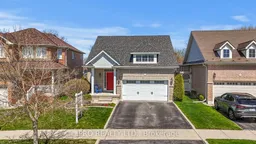 46
46

