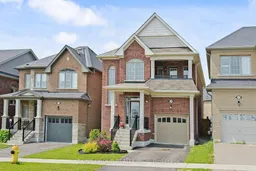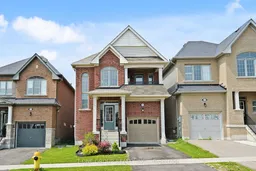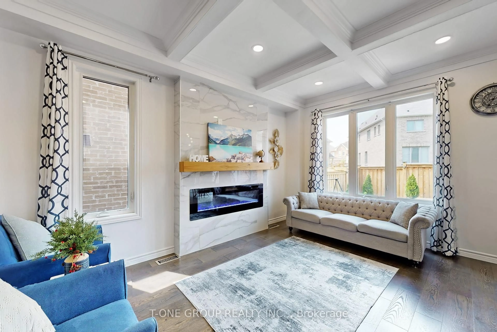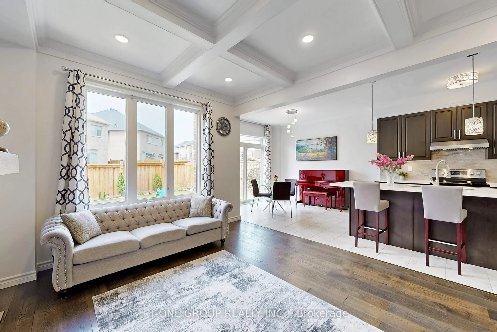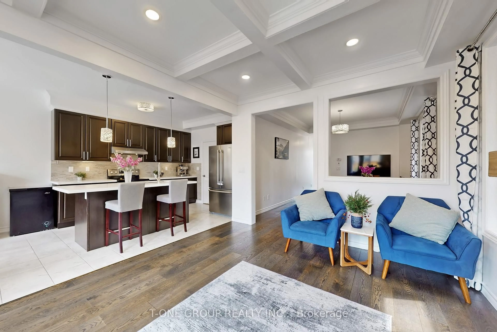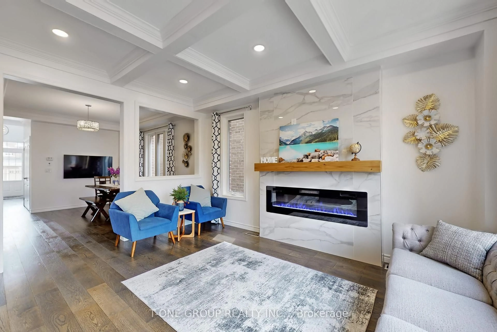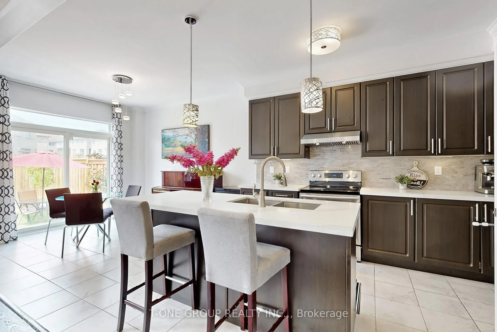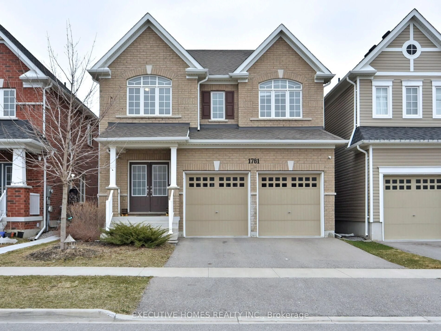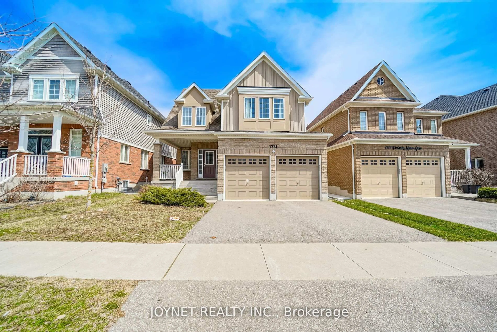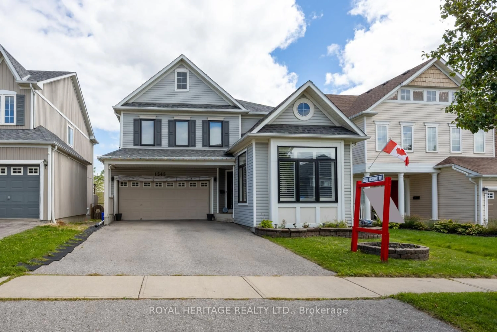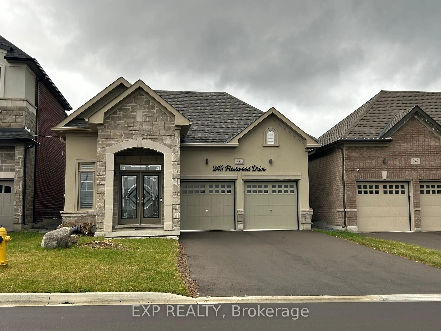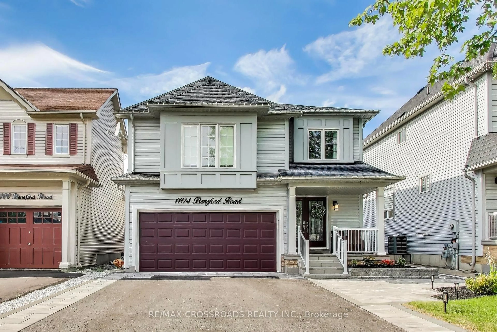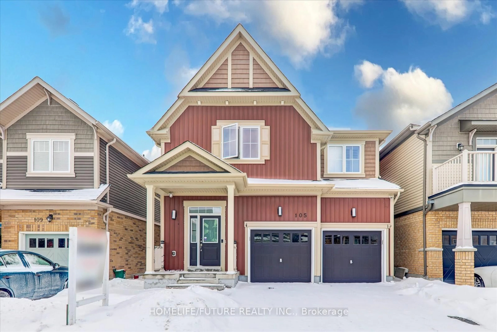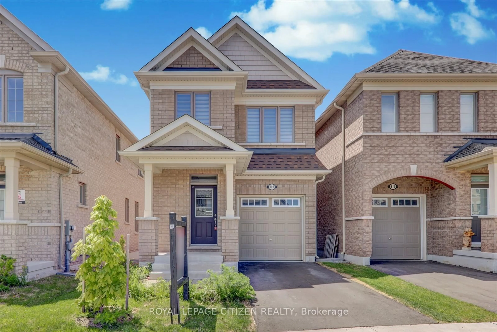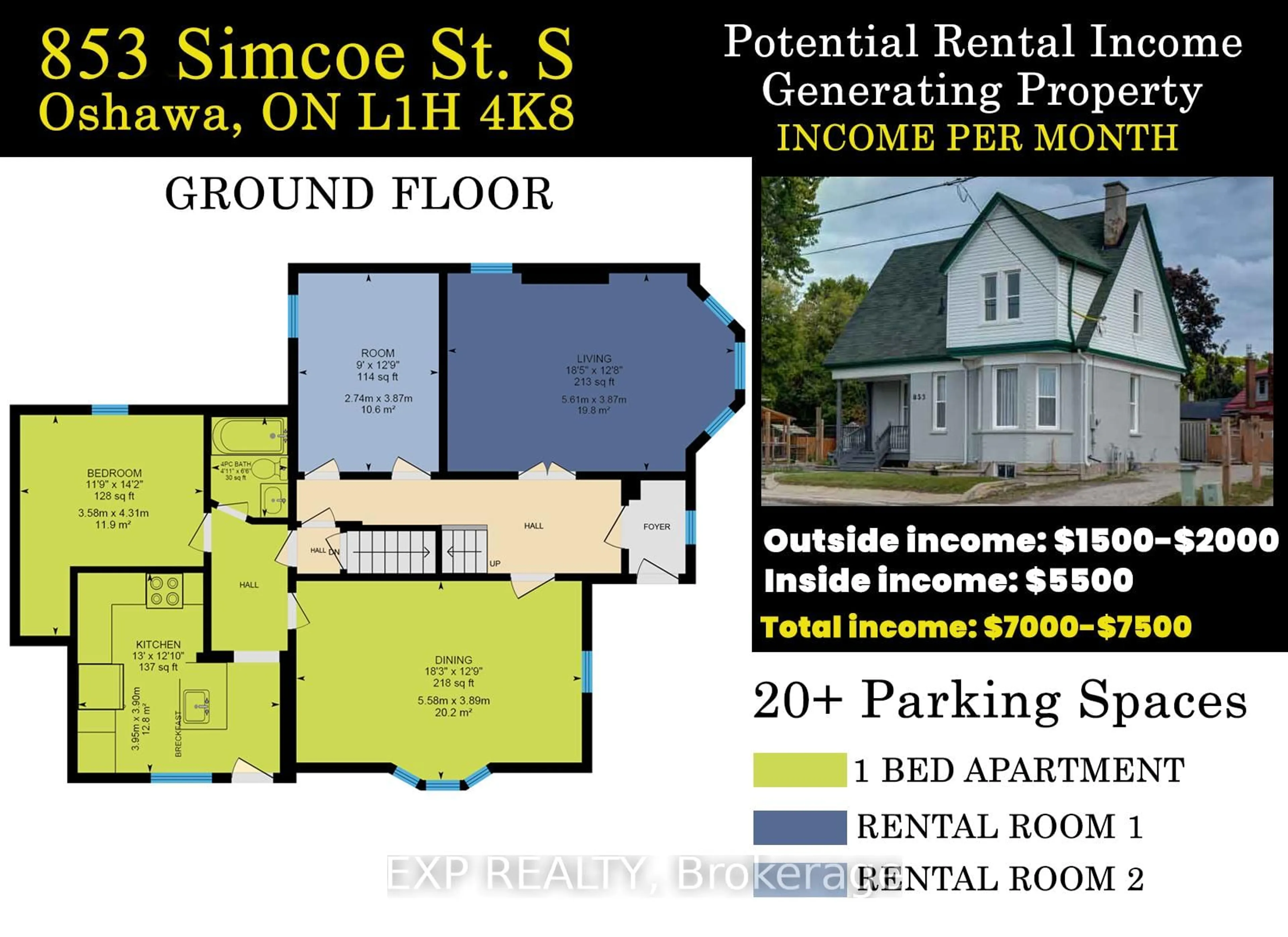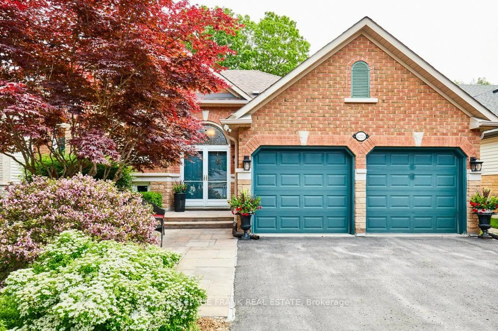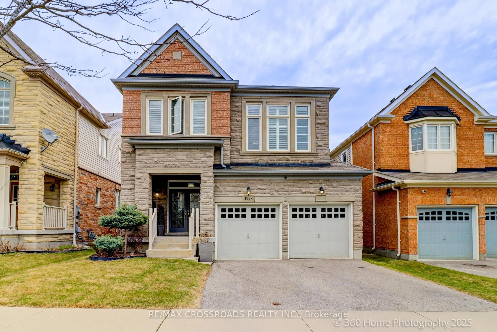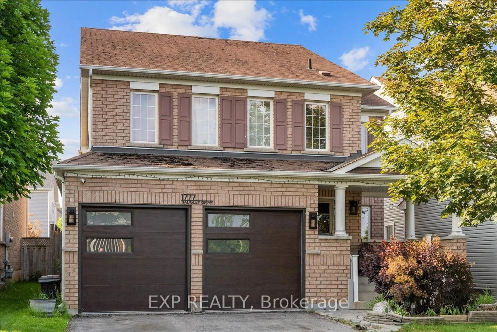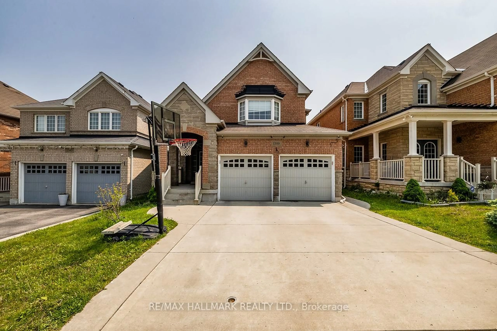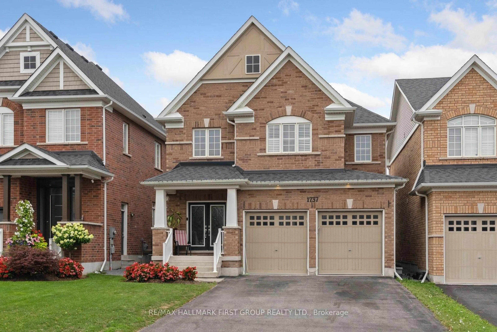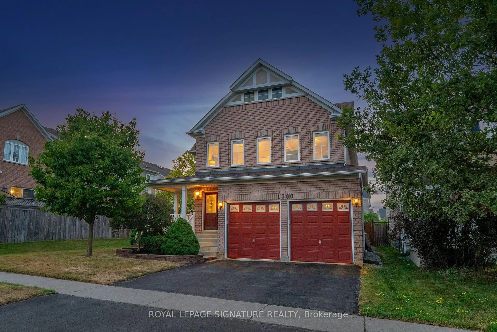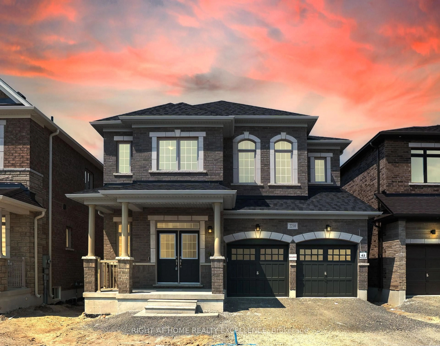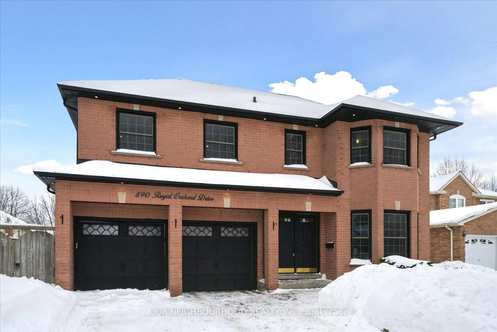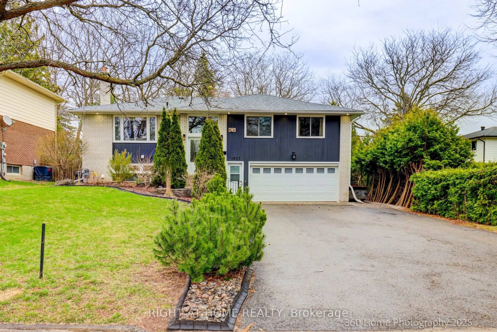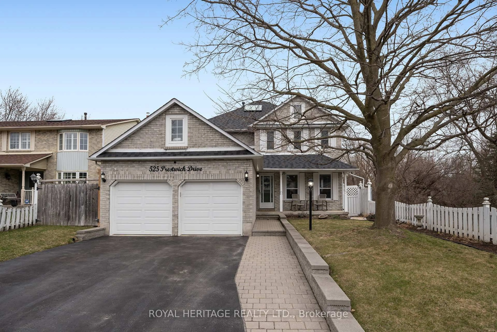1243 Graham Clapp Ave, Oshawa, Ontario L1K 0Y2
Contact us about this property
Highlights
Estimated valueThis is the price Wahi expects this property to sell for.
The calculation is powered by our Instant Home Value Estimate, which uses current market and property price trends to estimate your home’s value with a 90% accuracy rate.Not available
Price/Sqft$426/sqft
Monthly cost
Open Calculator

Curious about what homes are selling for in this area?
Get a report on comparable homes with helpful insights and trends.
+10
Properties sold*
$1.1M
Median sold price*
*Based on last 30 days
Description
A Stunning 7-Year-Old All-Brick Home Offering Nearly 2,800 Sqft Of Finished Living Space, Proudly Maintained By The Original Owners. 9 Ft Ceilings On Main! This Turn-Key Property Features 4 Spacious Bedrooms, 4 Upgraded Bathrooms, Soaring Ceilings With A Grand 18-Foot Entrance, Quartz Countertops Throughout, A Custom Quartz Fireplace Accent Wall, Waffle Ceilings, Smooth Ceilings, Oversized 6-Inch Pot Lights, And Premium 6.5-Inch Wide Hardwood Flooring On The Main Level. The Open-Concept Kitchen Boasts A Large Quartz Island, Stainless Steel Appliances, And Walk-Out To A Professionally Landscaped Backyard Perfect For Relaxing Or Entertaining. Enjoy A Rare Walk-Out Balcony From The Fourth Bedroom, A Luxurious 5-Piece Ensuite In The Primary Suite, And A Finished Basement With Pot Lights, A Stylish 3-Piece Bathroom, Custom Storage Including Shoe Storage For Over 100 Pairs, And Space For A Home Gym Or Rec Room. Additional Features Include A Security Camera Monitoring System And Overhead Garage Shelving For Extra Storage.
Property Details
Interior
Features
Main Floor
Living
4.5 x 4.04hardwood floor / Fireplace / Pot Lights
Dining
4.12 x 3.39hardwood floor / Large Window / Pot Lights
Kitchen
6.8 x 3.01Ceramic Floor / Quartz Counter / Stainless Steel Appl
Family
4.5 x 4.04hardwood floor / Combined W/Living / Coffered Ceiling
Exterior
Features
Parking
Garage spaces 1
Garage type Built-In
Other parking spaces 1
Total parking spaces 2
Property History
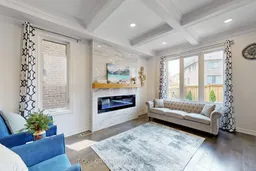
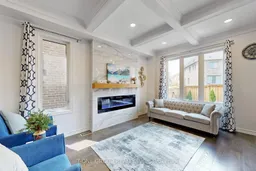 28
28