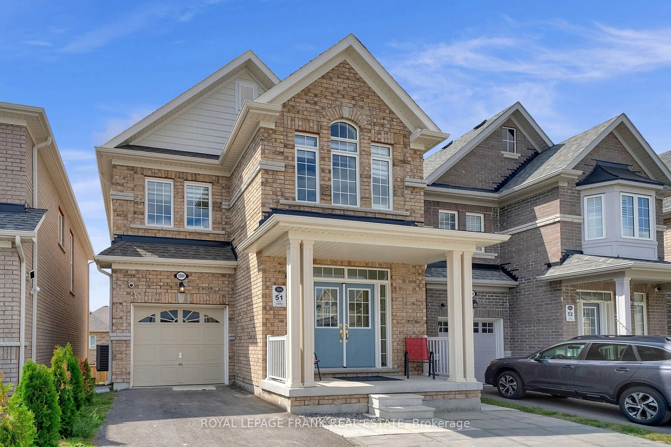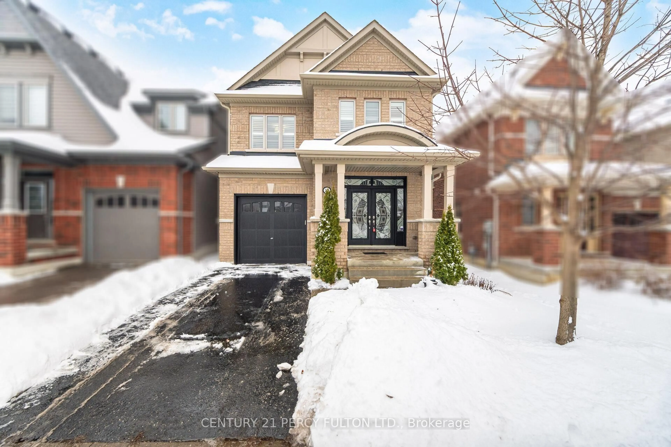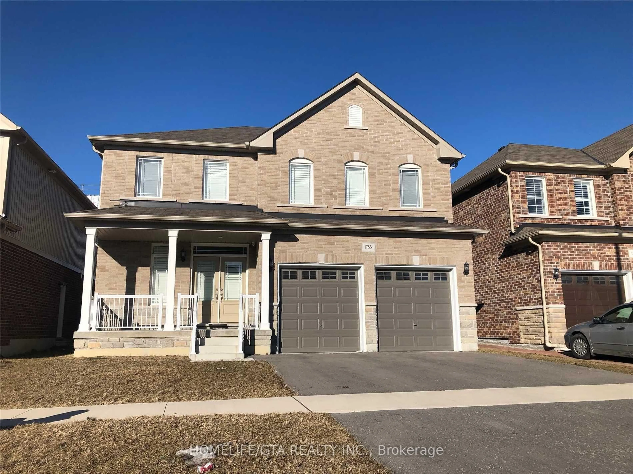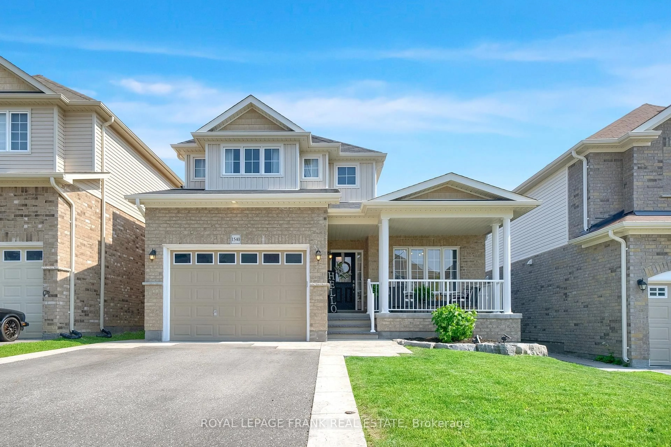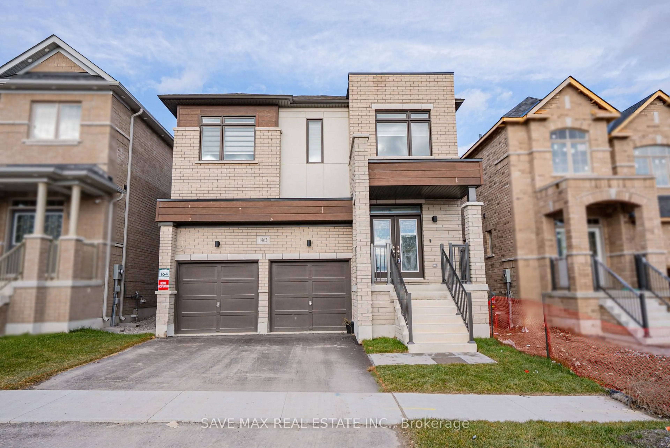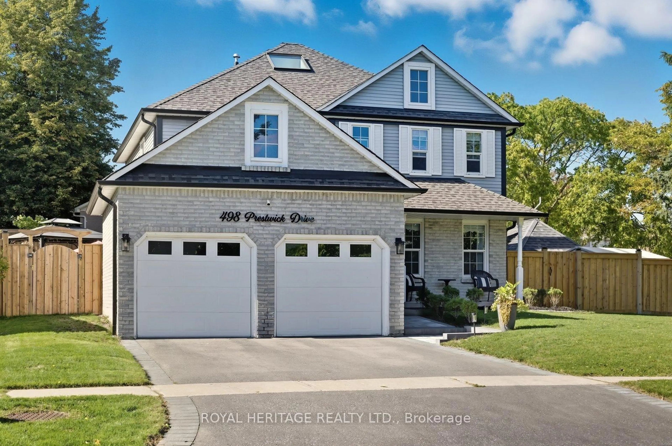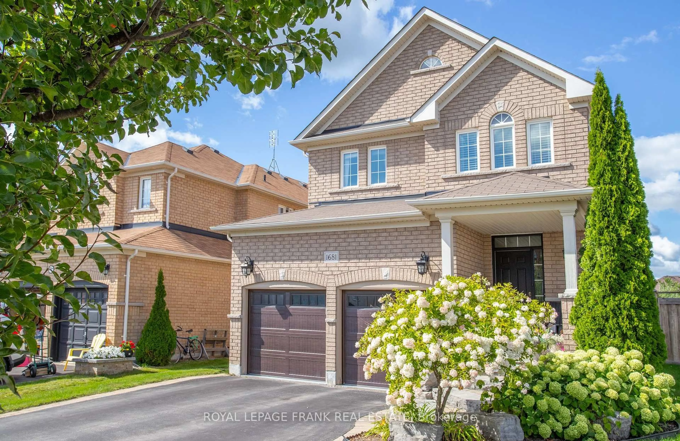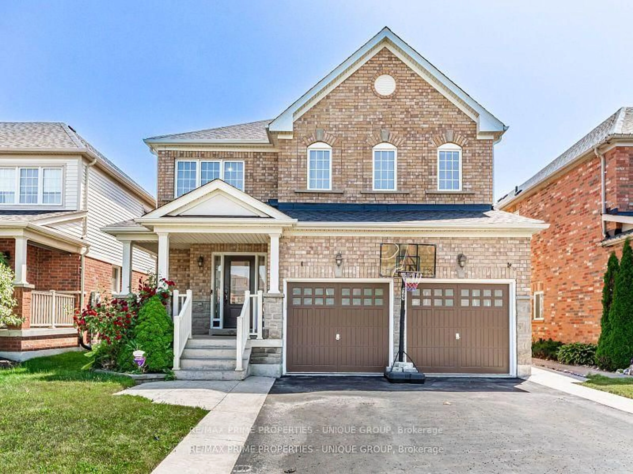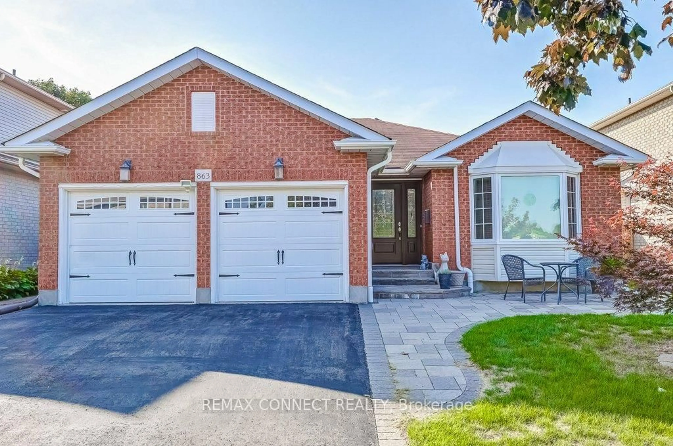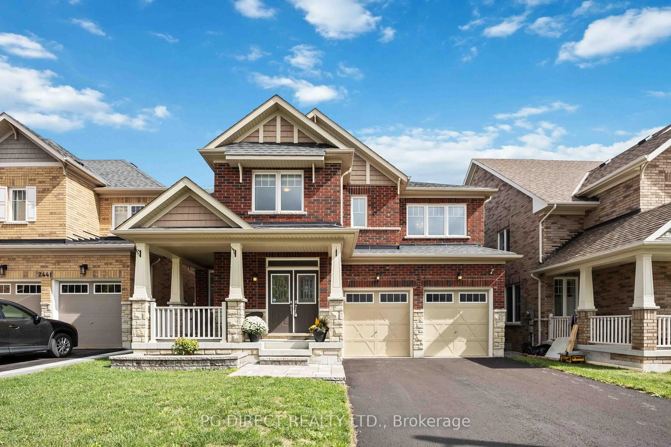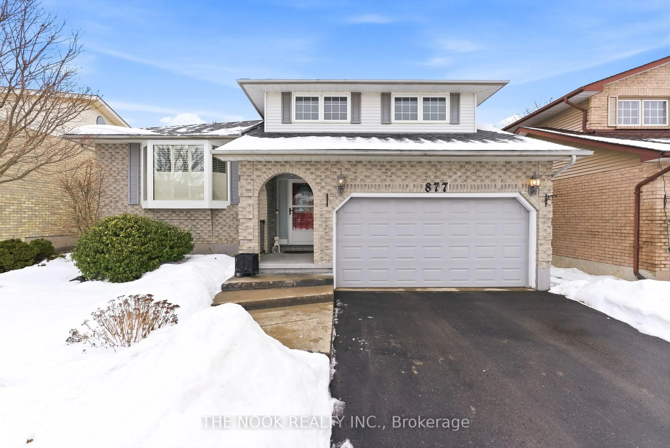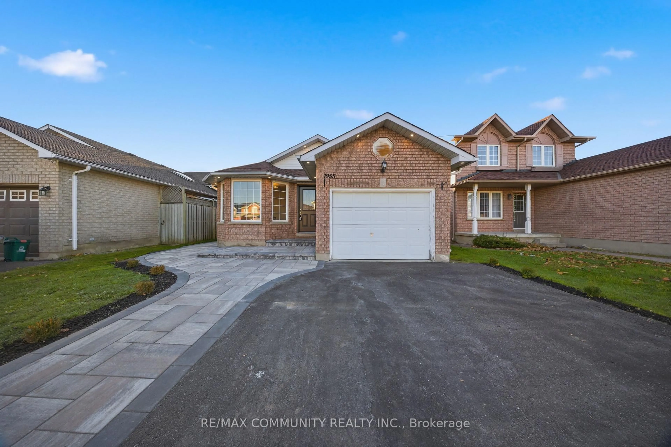Welcome to 1737 Douglas Langtree Drive an inviting and beautifully upgraded Tribute home tucked into one of North Oshawa's most sought-after neighbourhoods! Sitting on a spacious 36x115 ft lot, this house offers an inviting front porch, open foyer, 4 good sized bedrooms & 4-bathrooms. A true gem offering a very well layed out 2,100 sq ft of thoughtfully designed living space plus a finished basement with in-law potential. Built in 2017 and full of warmth and style, you'll love the open-concept layout, quartz countertops, hardwood floors, and the stunning backyard with extensive landscaping that's perfect for entertaining or relaxing in peace. Located just minutes from top-rated schools, parks, Costco, major shopping amenities, restaurants, Durham College, and Ontario Tech University with easy access to Hwy 407, 401, and GO Station this home combines everyday convenience with the perfect family-friendly setting. Whether you're commuting or staying close to home, this one truly has it all. Come see why it feels like home the moment you walk in!
Inclusions: Stainless Fridge, OTR Microwave, Gas Stove, Dishwasher, Washer & Dryer, All Light fixtures, Shutters, Rods, Powder Room Mirror, Built in Garage Storage Shelving & Fridge, Hose System, Fridge & Stove, Furnace & AC, Gazebo & Shed, Ring Door Bell, GDO
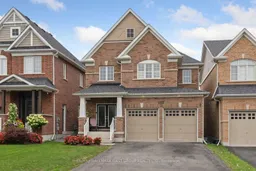 43
43

