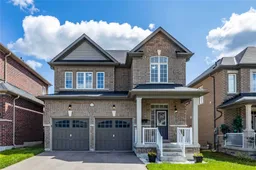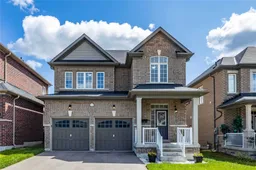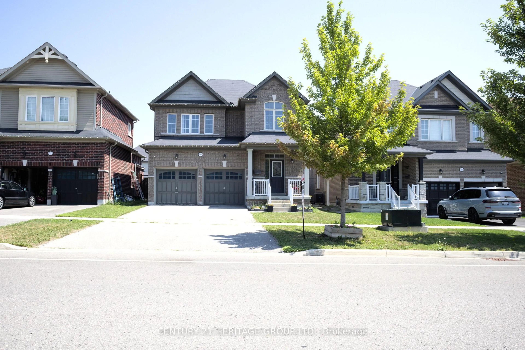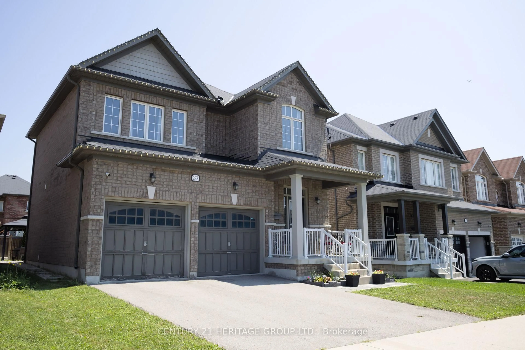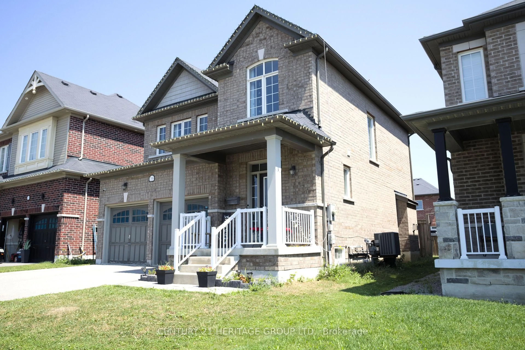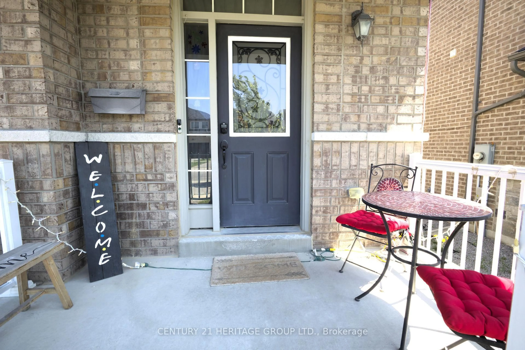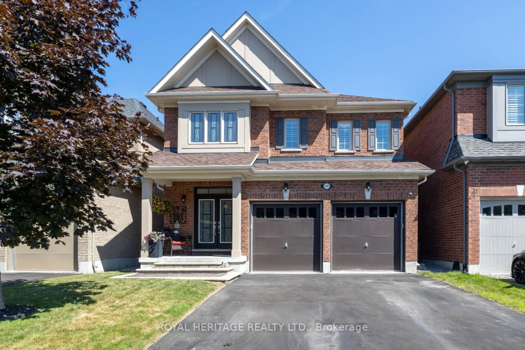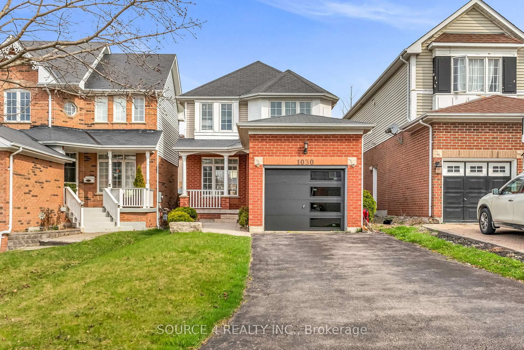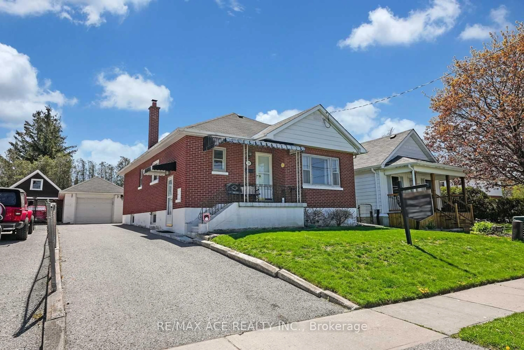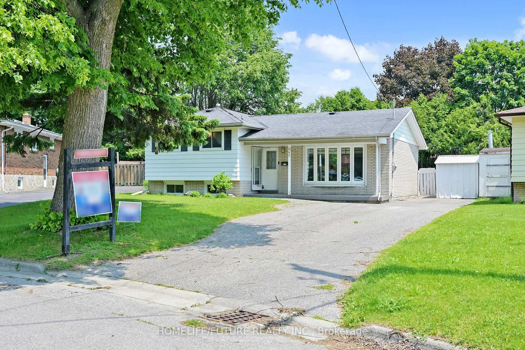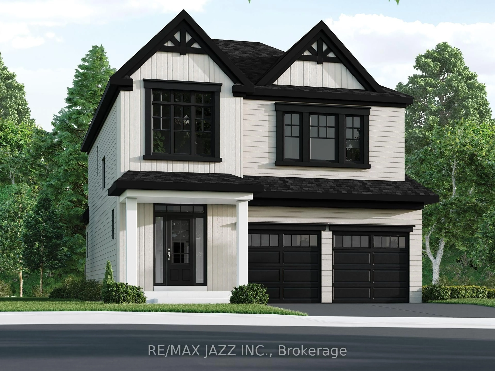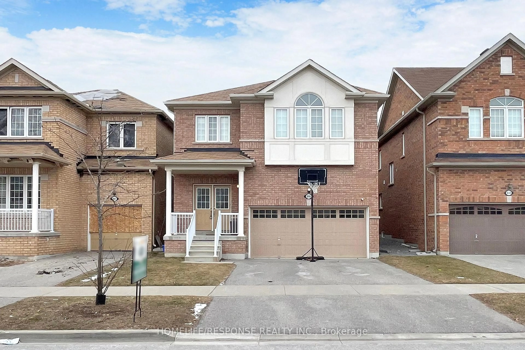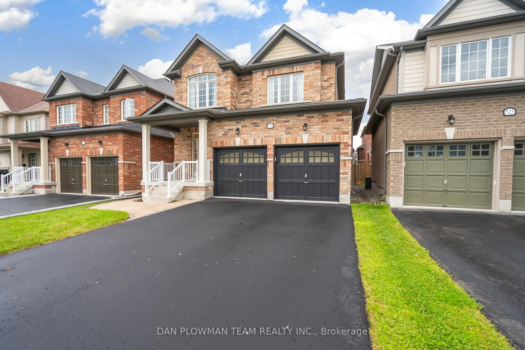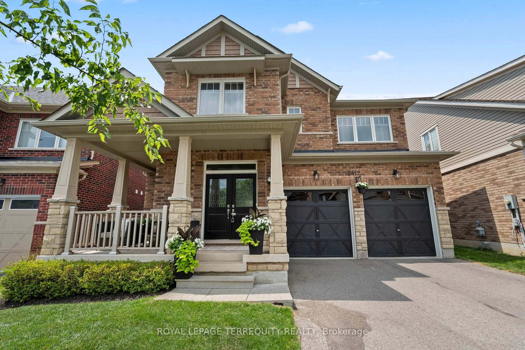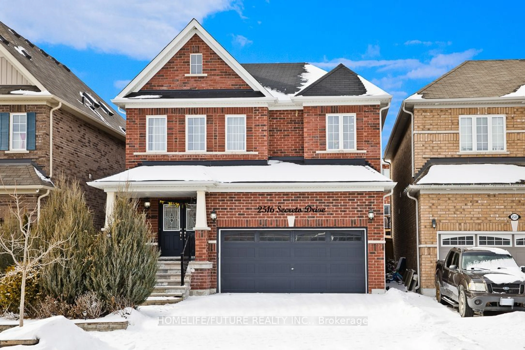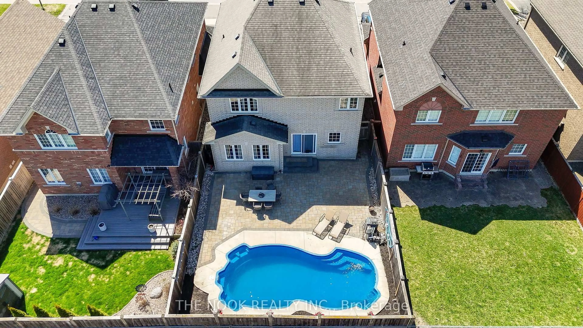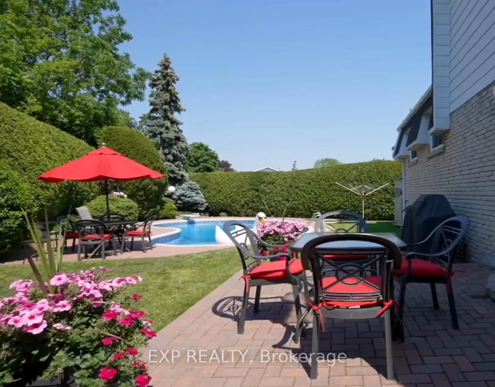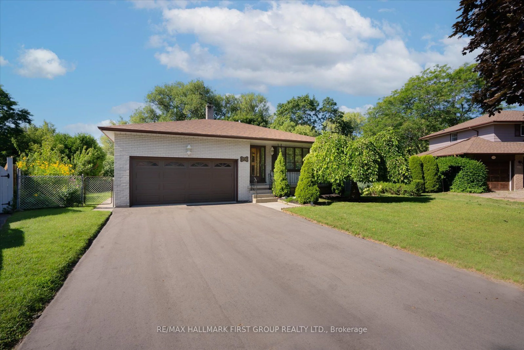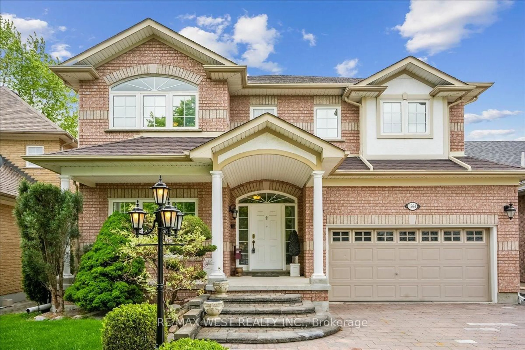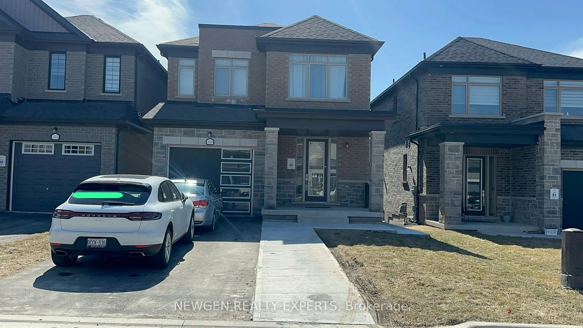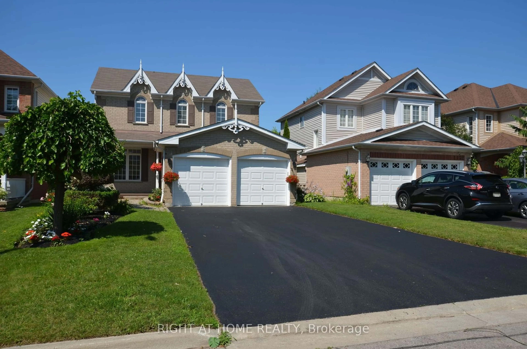2509 Bridle Rd, Oshawa, Ontario L1L 0J1
Contact us about this property
Highlights
Estimated valueThis is the price Wahi expects this property to sell for.
The calculation is powered by our Instant Home Value Estimate, which uses current market and property price trends to estimate your home’s value with a 90% accuracy rate.Not available
Price/Sqft$461/sqft
Monthly cost
Open Calculator

Curious about what homes are selling for in this area?
Get a report on comparable homes with helpful insights and trends.
+4
Properties sold*
$988K
Median sold price*
*Based on last 30 days
Description
This detached 3-bedroom home is located in the highly desirable Windfields neighbourhood of North Oshawa. Featuring 9-foot ceilings and dark hardwood floors, the main level offers a warm and inviting feel throughout. The kitchen is equipped with quartz countertops, stainless steel appliances, an updated dishwasher (2022) and functional island with seating. The living room includes a gas fireplace, creating a cozy space for family gatherings. Upstairs, all bedrooms are generously sized, including a primary bedroom with a walk-in closet and private ensuite bathroom. The finished basement offers incredible flexibilitywhether you need a rec room, home office, gym, or a guest suitecomplete with its own full bathroom. The exterior features a full brick finish, interlocked backyard, and a private driveway. Perfectly situated just minutes from Hwy 407, Ontario Tech University, Costco, shopping, schools, and parks, this home combines comfort and convenience in a fantastic location.
Property Details
Interior
Features
Ground Floor
Living
4.19 x 3.09Hardwood Floor
Dining
3.17 x 3.09Tile Floor
Kitchen
3.17 x 3.09Tile Floor
Exterior
Features
Parking
Garage spaces 2
Garage type Attached
Other parking spaces 2
Total parking spaces 4
Property History
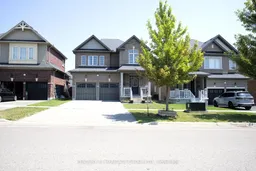 39
39