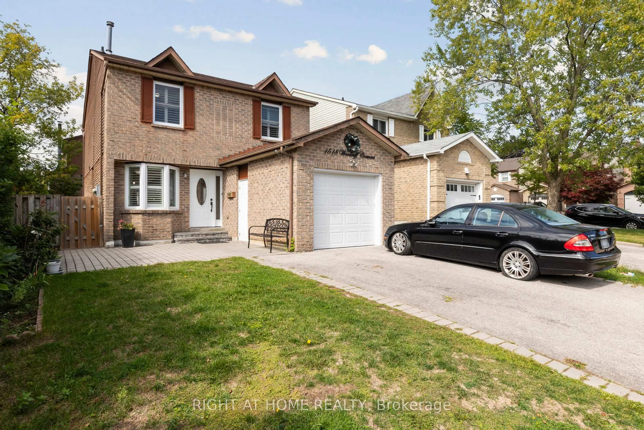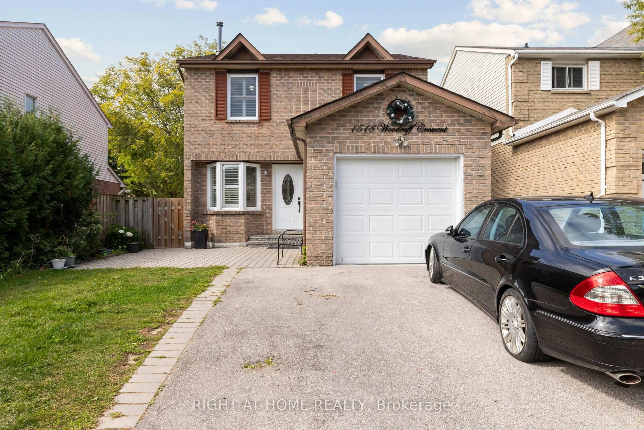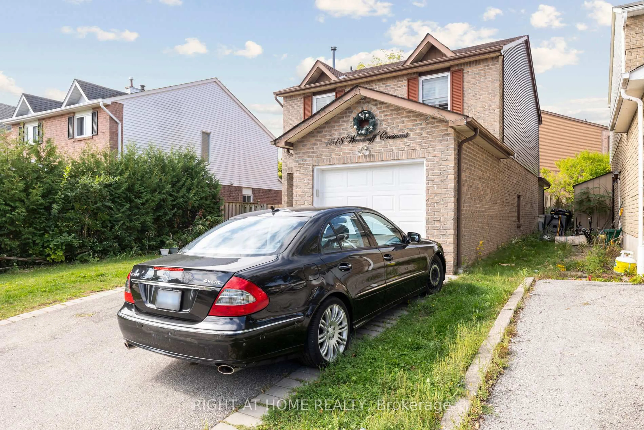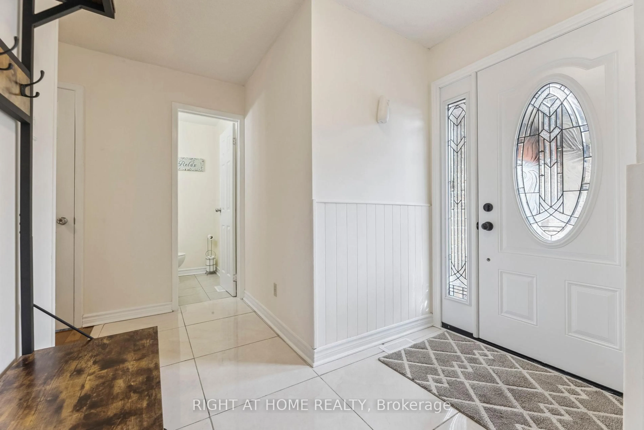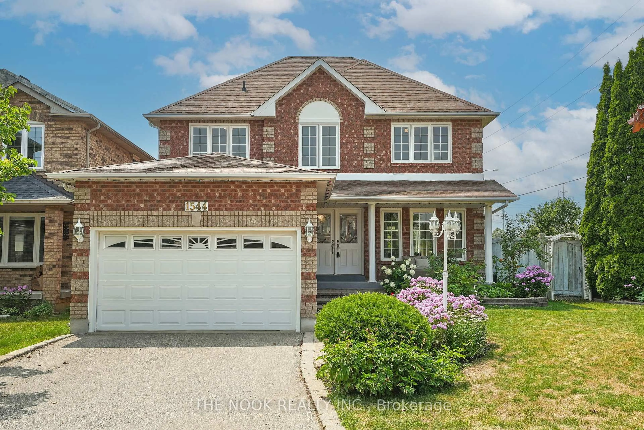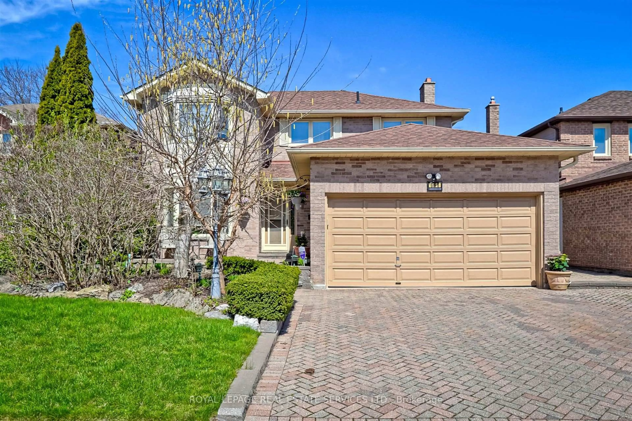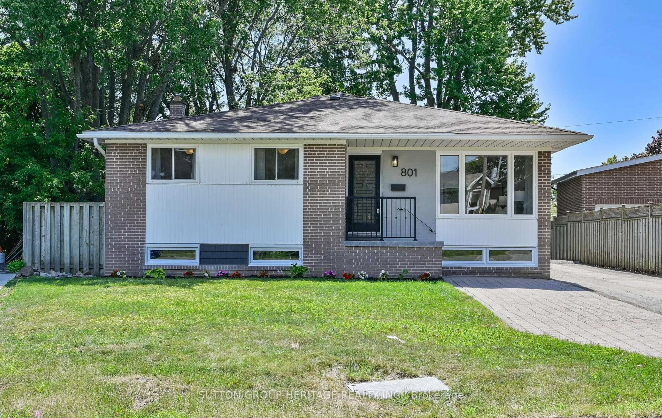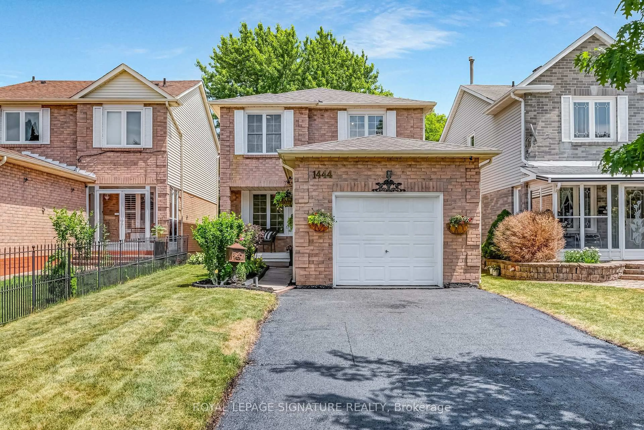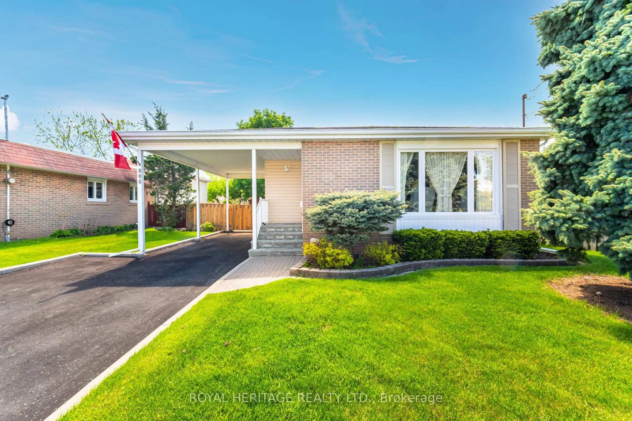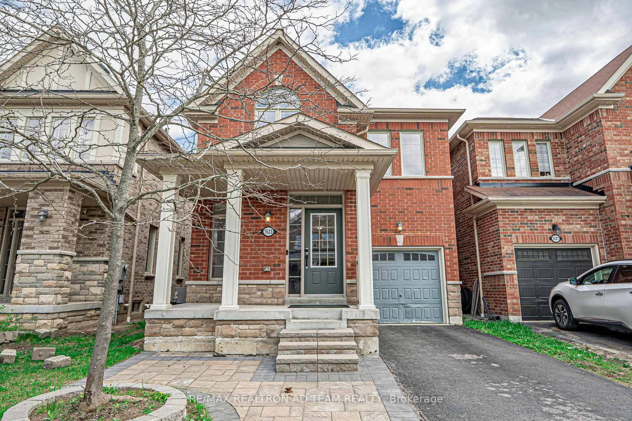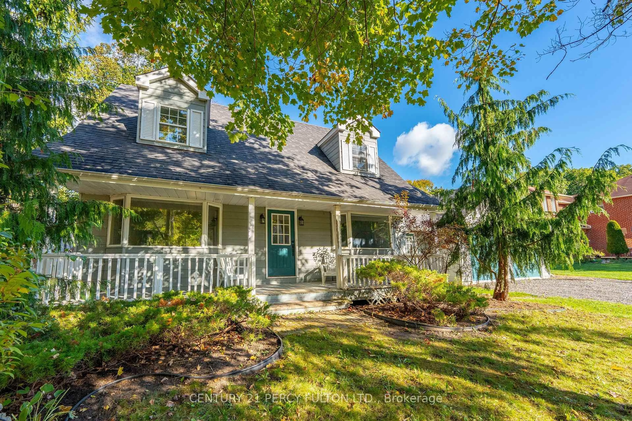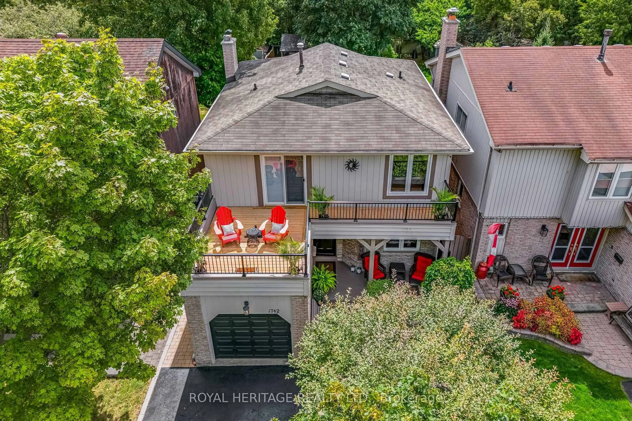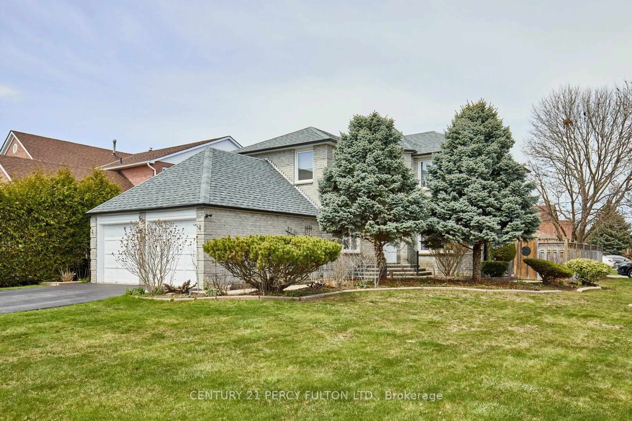1518 Woodruff Cres, Pickering, Ontario L1V 3S6
Contact us about this property
Highlights
Estimated valueThis is the price Wahi expects this property to sell for.
The calculation is powered by our Instant Home Value Estimate, which uses current market and property price trends to estimate your home’s value with a 90% accuracy rate.Not available
Price/Sqft$554/sqft
Monthly cost
Open Calculator

Curious about what homes are selling for in this area?
Get a report on comparable homes with helpful insights and trends.
+16
Properties sold*
$1.2M
Median sold price*
*Based on last 30 days
Description
Welcome to this beautifully updated walk-out detached home in Pickering's highly sought-after Amberlea neighborhood. Featuring 3 spacious bedrooms and 4 bathrooms, this home offers a functional layout filled with natural light. The main floor boasts a newer kitchen, a bright Great Room with a skylight, and a dining area with a walkout to a raised deck perfect for relaxing or entertaining. Pride of ownership is evident with numerous upgrades: hardwood flooring throughout (2011),windows (2019), California shutters (2020), washer & dryer (2021), furnace & hot water tank(2015), and interlocking (2013). The home has been freshly painted throughout, including doors and baseboards, with newly installed basement drop down ceiling tiles. Conveniently located near schools, shopping, restaurants, and with easy access to major highways. Offering parking for 3 cars (excluding boulevard/city lands). A wonderful family home in a prime location, this one is for you!
Property Details
Interior
Features
Main Floor
Living
21.98 x 10.7Combined W/Dining / hardwood floor / Fireplace
Dining
10.7 x 21.98Combined W/Dining / hardwood floor / W/O To Deck
Great Rm
12.83 x 12.07Skylight / Large Window / Large Window
Kitchen
18.64 x 8.86Family Size Kitchen / Ceramic Floor
Exterior
Features
Parking
Garage spaces 1
Garage type Attached
Other parking spaces 2
Total parking spaces 3
Property History
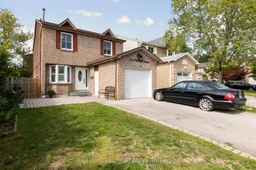 44
44