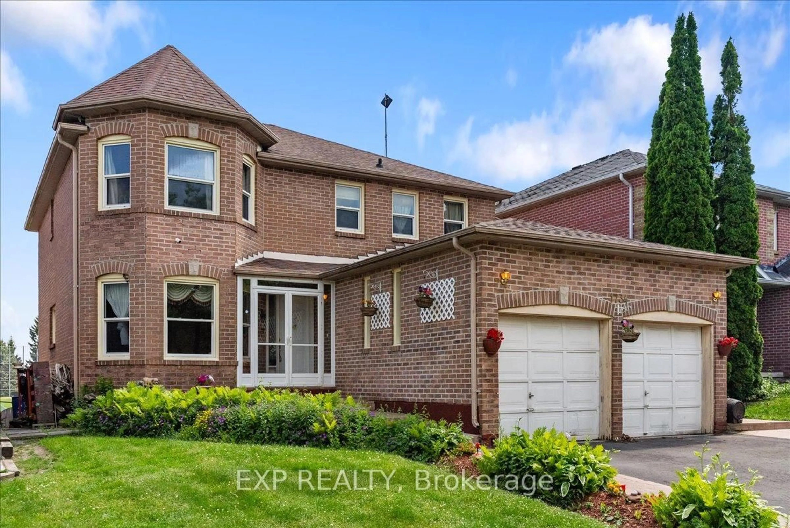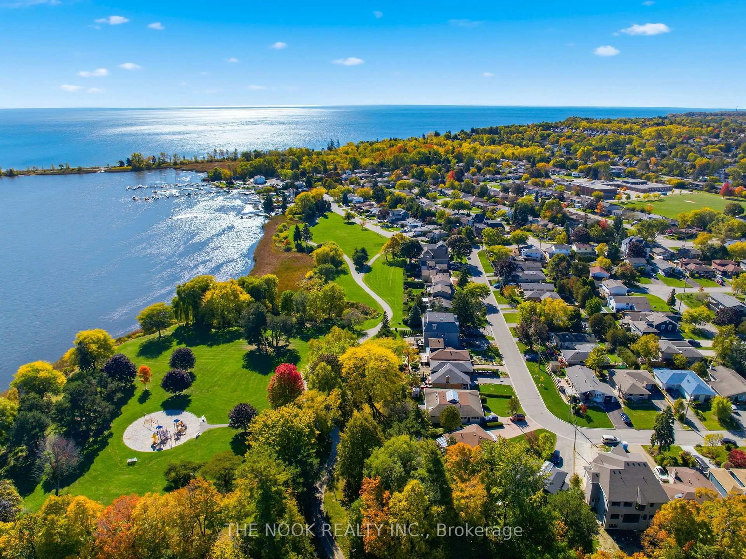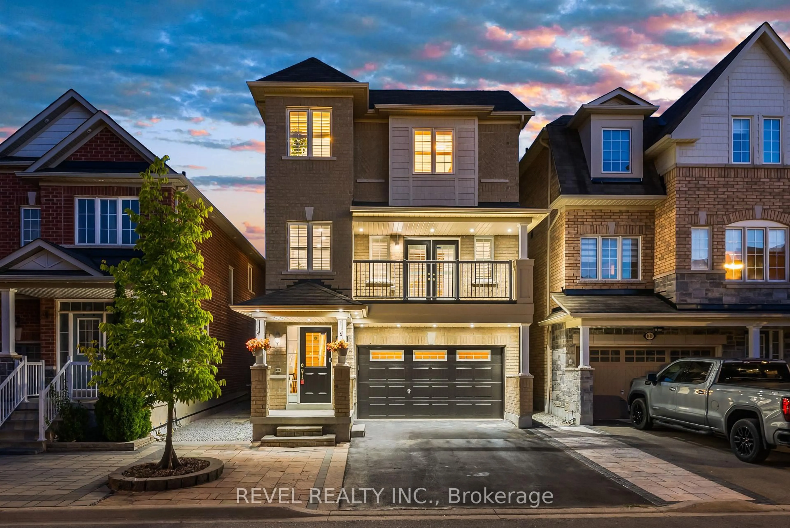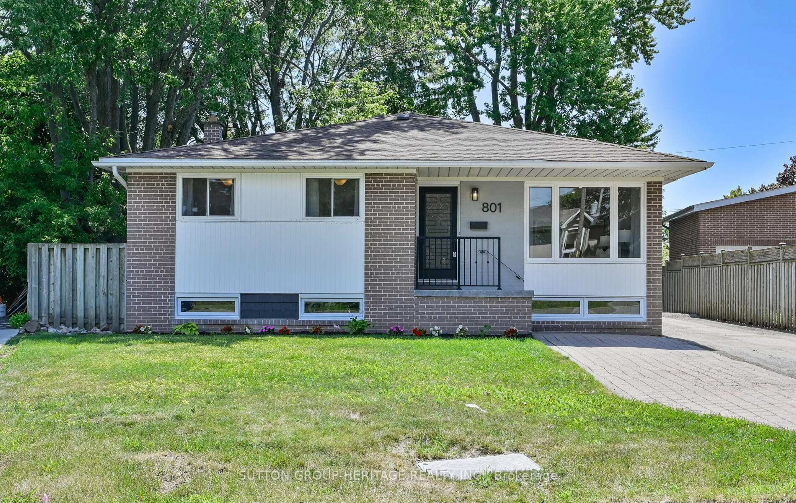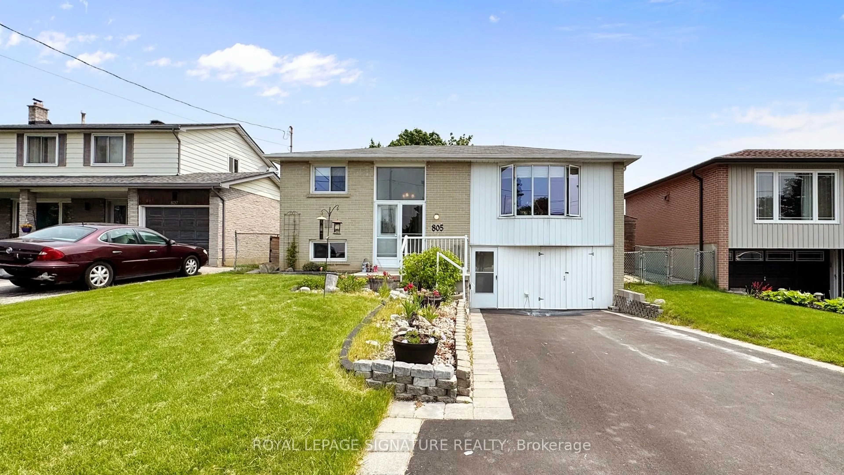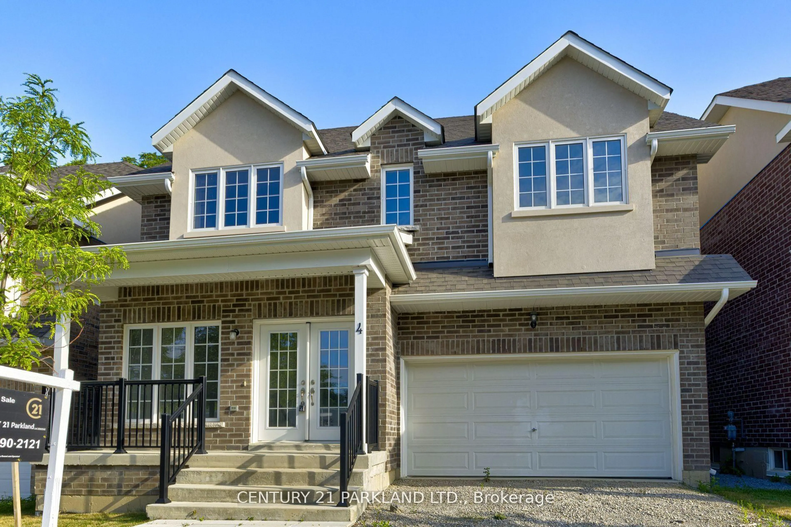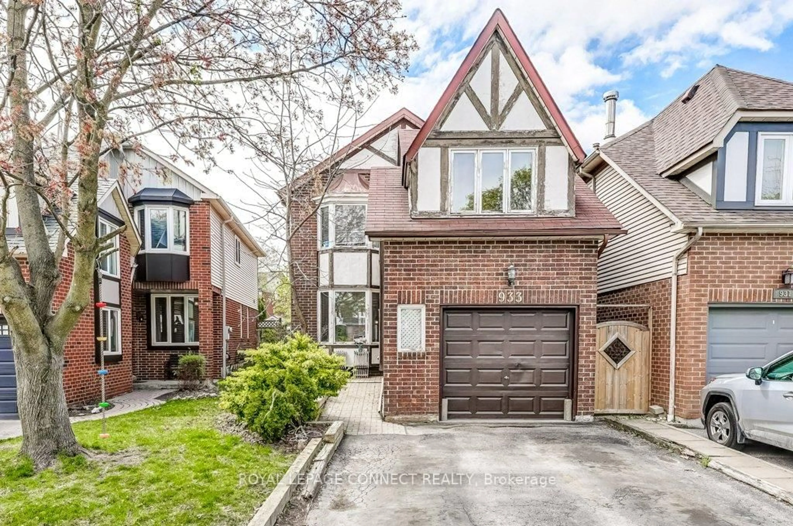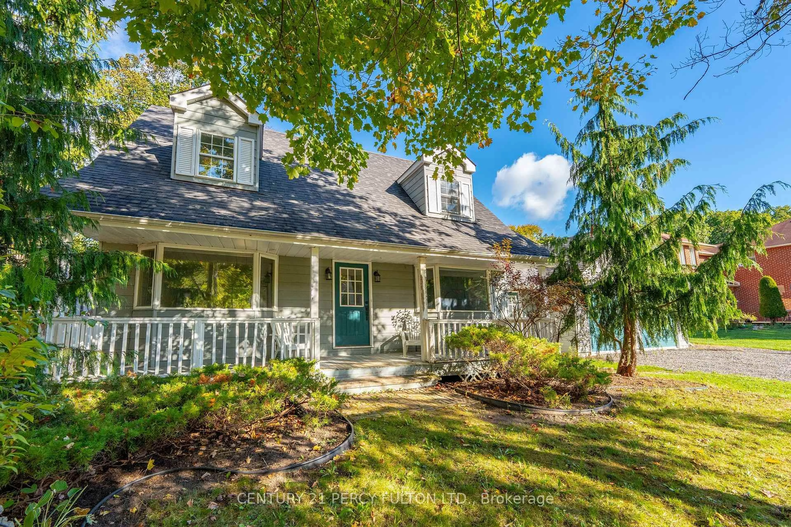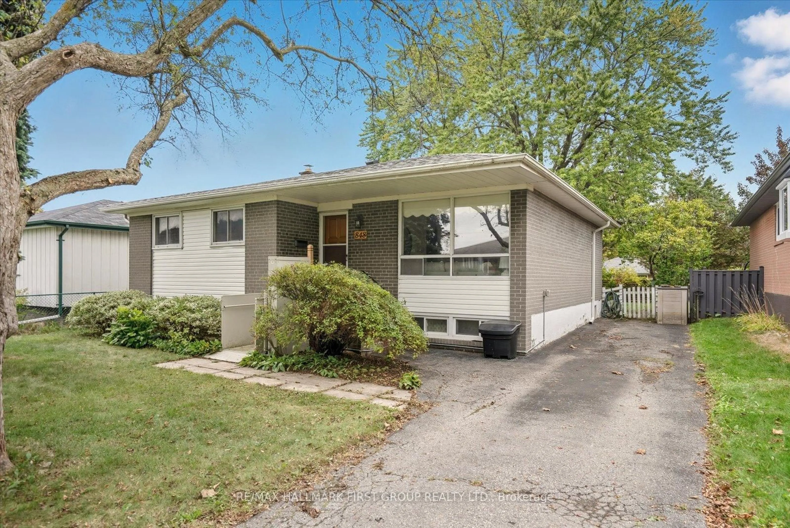Welcome to this 4-bedroom detached home in highly sought-after Amberlea, set on a deep 160-ft mature lot with beautiful trees and exceptional privacy. Pride of ownership shines throughout with hardwood floors on the main level, open kitchen layout with pot lights, and plenty of natural light from a bay window and sliding door with built-in blinds. The large primary suite boasts a walk-out to a private rooftop sundeck. Enjoy a covered front porch with privacy screen, a fully insulated garage, and 3 combined backyard sheds. Recent updates include newer windows, updated electrical panel, kitchen appliances (2021), and A/C (2024). Additional highlights: dry bar and premium broadloom in the finished basement, large cold cellar, spacious laundry/storage room with built-in shelving, and double driveway. Located close to top-rated schools including Gandatsetiagon Public School (#1 in Pickering and #2 in Durham Region per Fraser Institute 2023), as well as parks, transit, and shopping, quick access to 401. Dont miss this rare opportunity to own a quality home in one of Pickering's most established and sought-after communities.
Inclusions: Refrigerator, Dishwasher, Stove, Microwave, Washer, Dryer, Refrigerator in Cold Cellar, Deep Freezer in Basement, 10x12ft Canopy, All Electrical Fixtures, All Window Coverings.
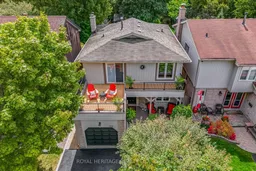 44
44

