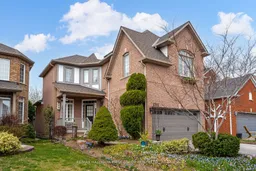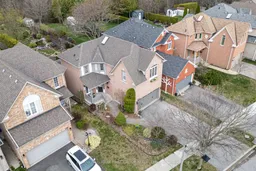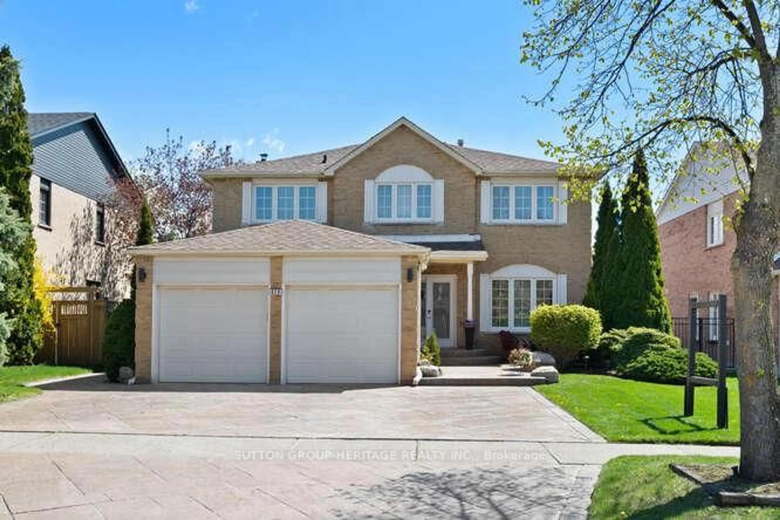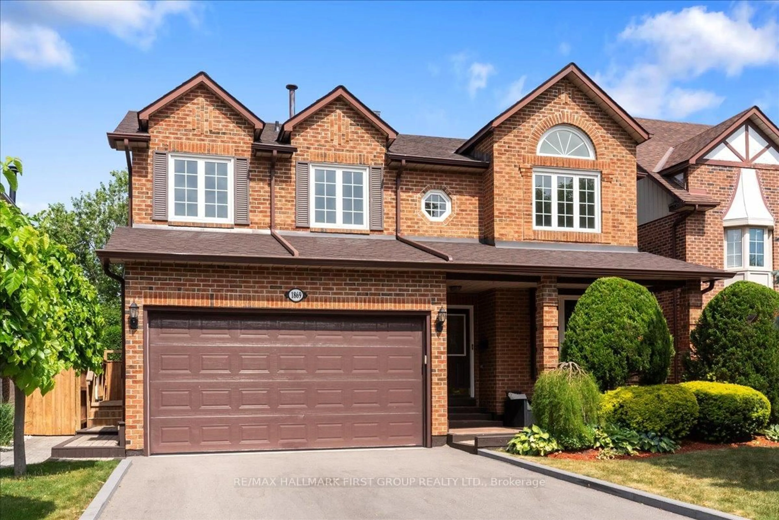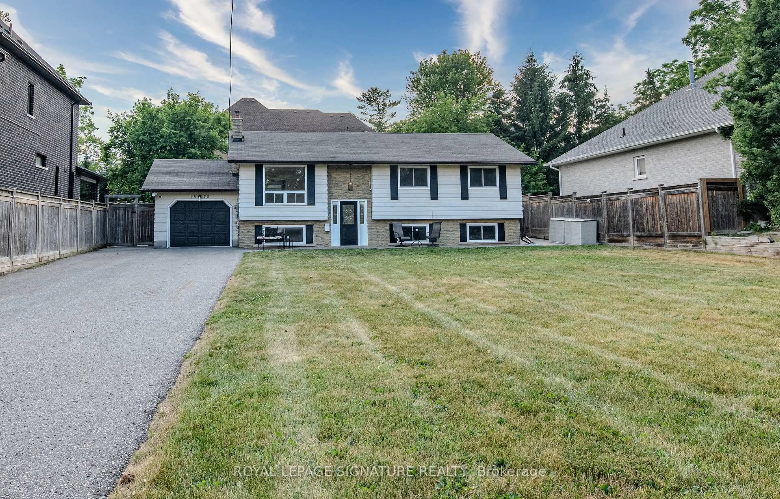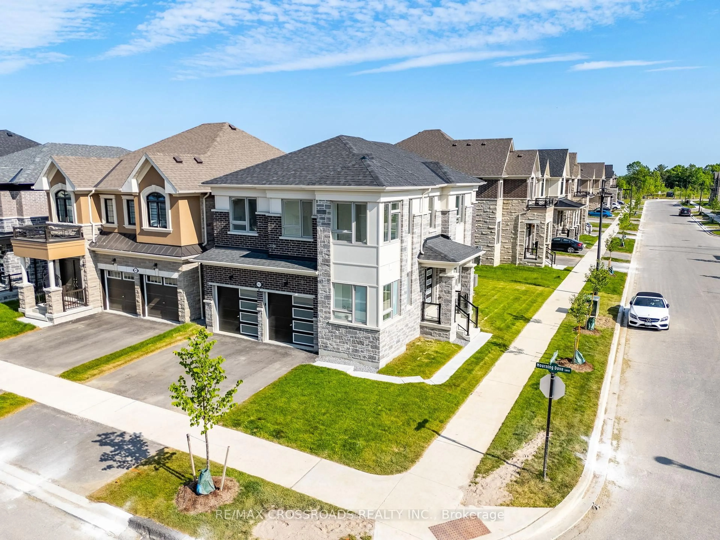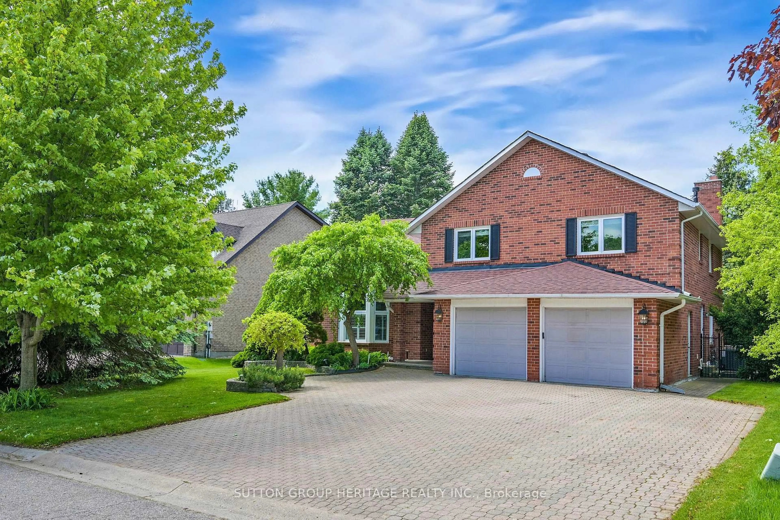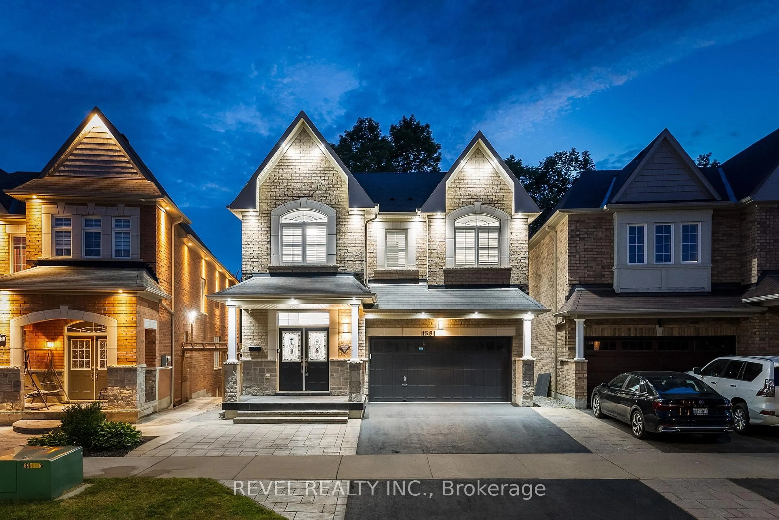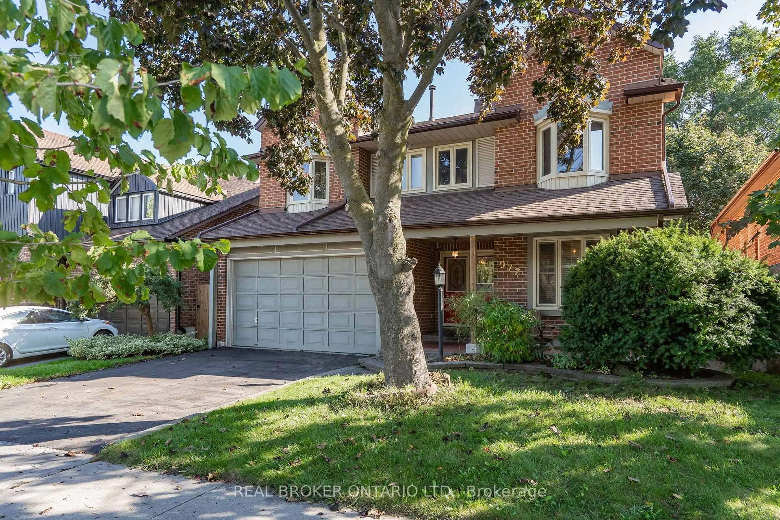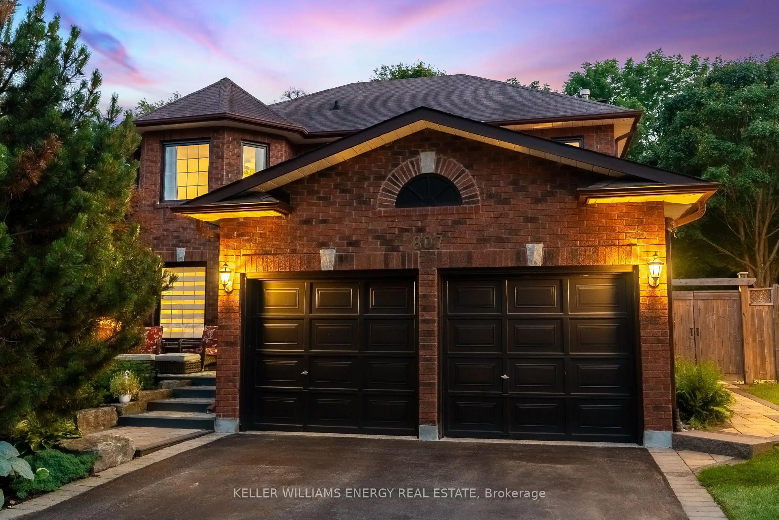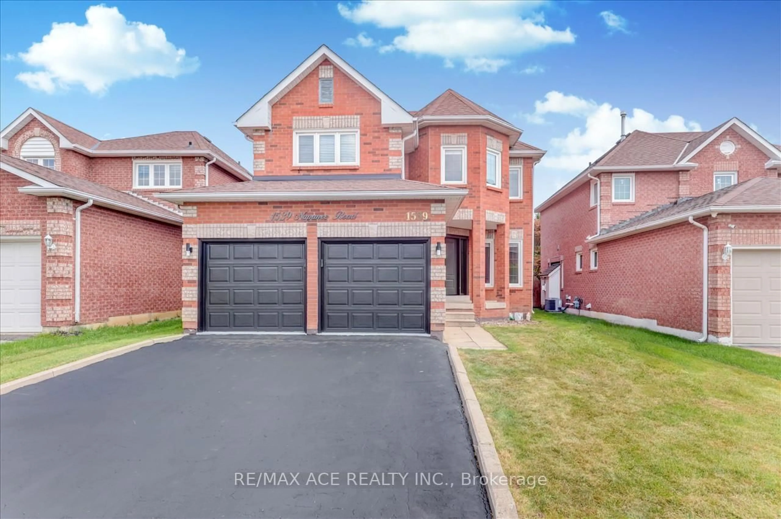Welcome to your dream home nestled on a beautifully landscaped ravine lot! Truly a Nature Lover's Paradise! Enjoy peace and privacy in your backyard oasis featuring lush perennial gardens, a tranquil pond with a waterfall, and a walkout to a spacious 4 season sunroom; perfect for morning coffee or relaxing evenings. This lovingly maintained home has been freshly painted and showcases thoughtful updates throughout, offering comfort and style in every room. Located in a warm, family-friendly neighbourhood. You're just a short walk to both Public and Catholic elementary and secondary schools. Explore nearby hiking trails, splash in the local waterpark, or enjoy convenient access to transit, sports fields, shops, and more. Commuters will love being just minutes from both the 401 and 407. Don't miss this rare opportunity to own a slice of nature with city conveniences right at your doorstep.
Inclusions: Stainless Steel (B/I Dishwasher & Stove), Range Hood, Fridge, Washer, Dryer, All Electric Light Fixtures, Central Vac (no attachments), Garage Door Opener & Remotes, Air Conditioner 2022, Shingles 2016, Shed, Pond Equipment, Furnace and Equip. Luxury Vinyl Flooring (Main Floor 2025) & Laminate (2nd Floor 2025)
