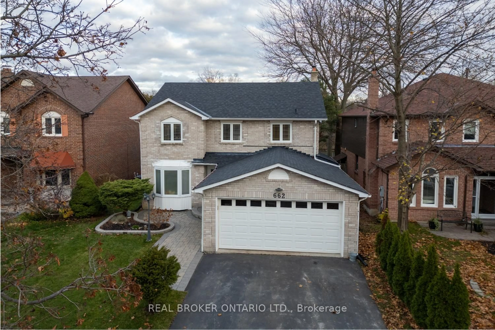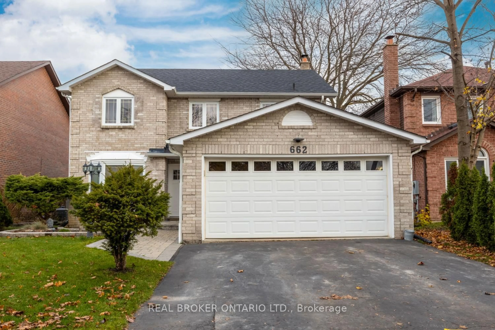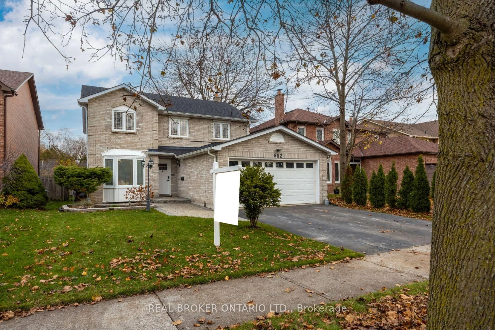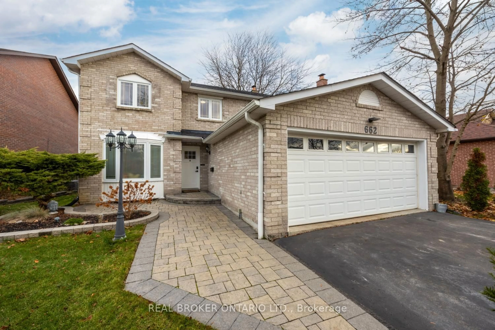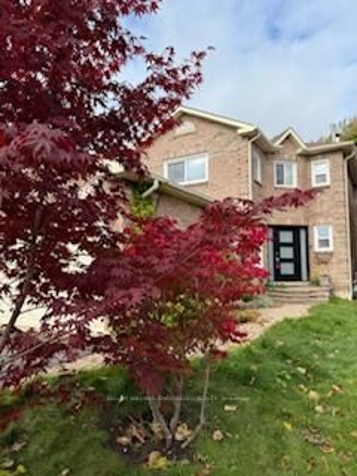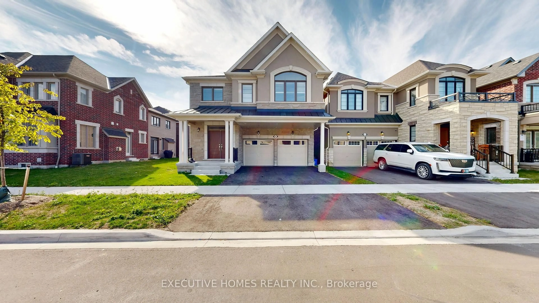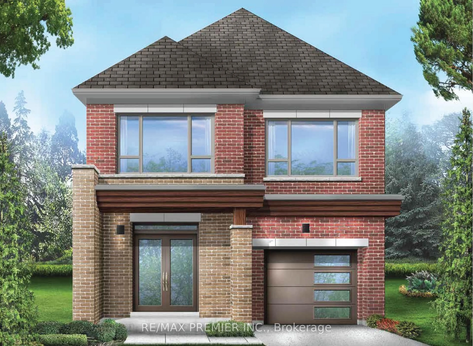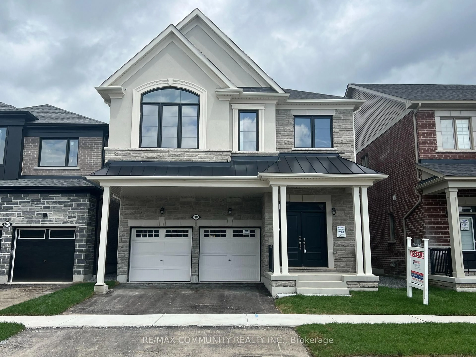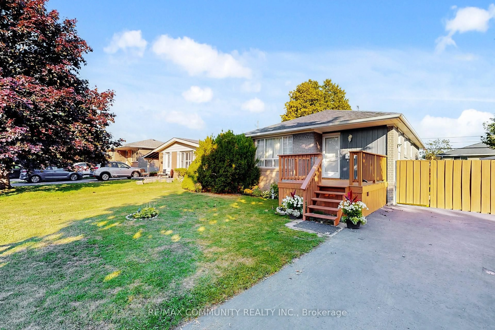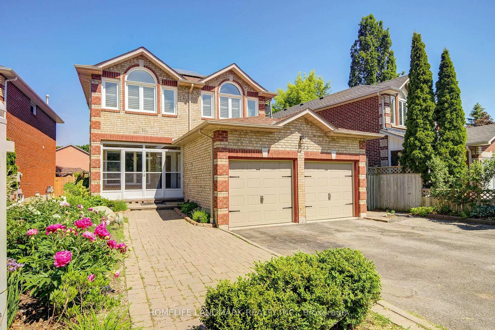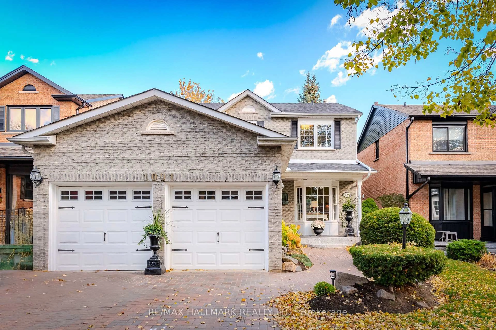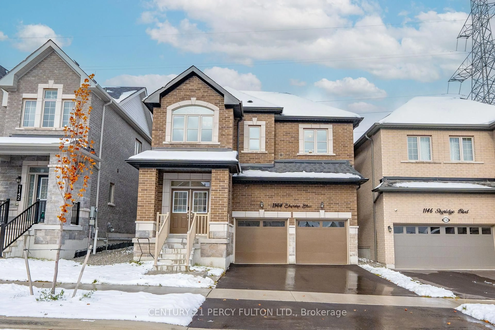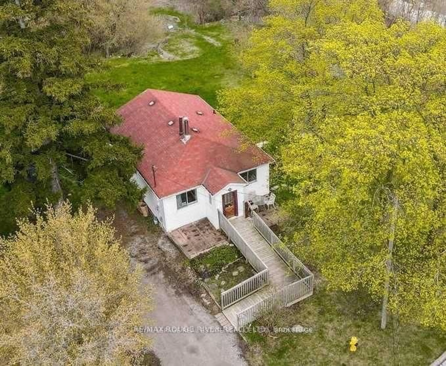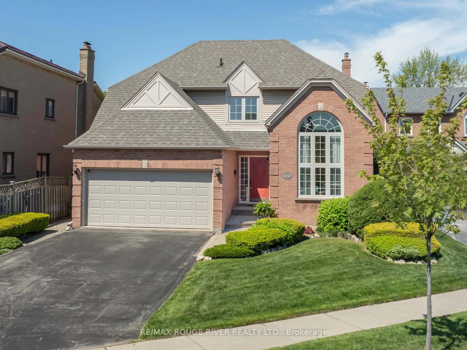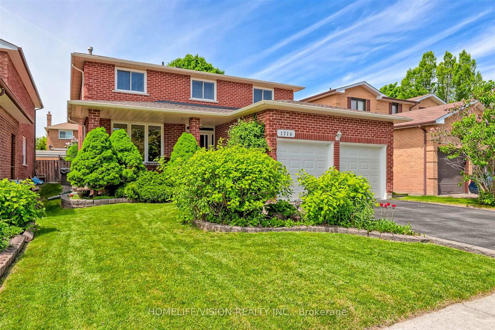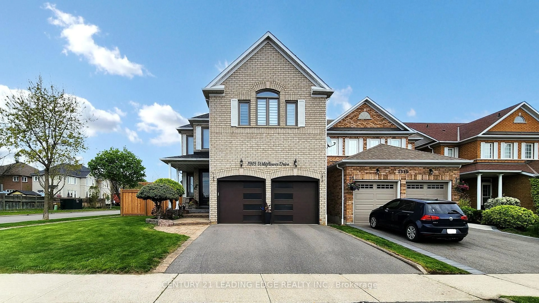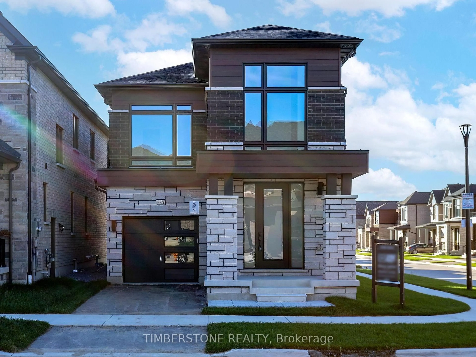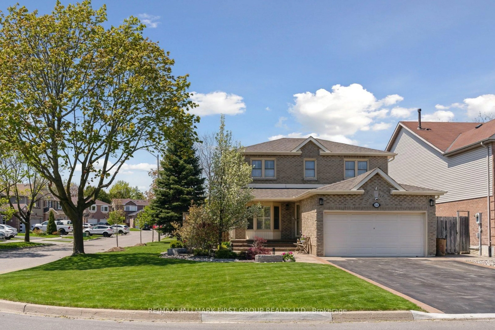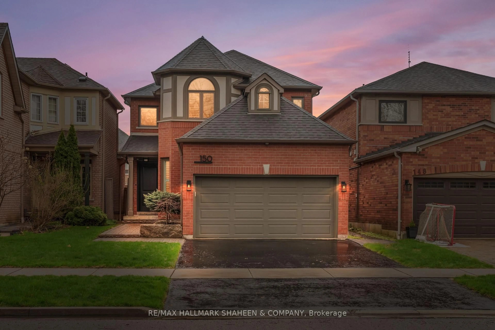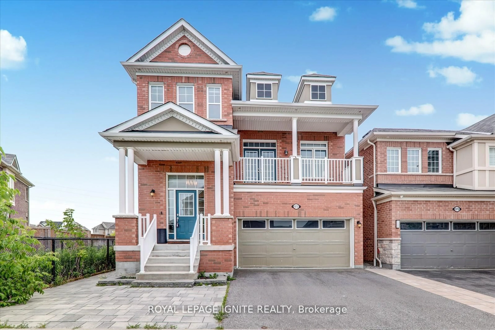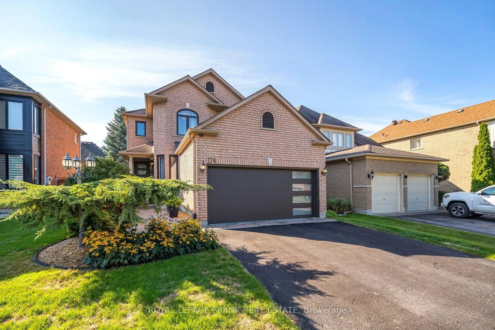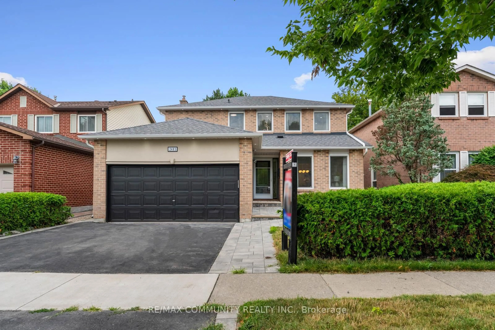662 Cognac Cres, Pickering, Ontario L1X 1L7
Contact us about this property
Highlights
Estimated valueThis is the price Wahi expects this property to sell for.
The calculation is powered by our Instant Home Value Estimate, which uses current market and property price trends to estimate your home’s value with a 90% accuracy rate.Not available
Price/Sqft$539/sqft
Monthly cost
Open Calculator

Curious about what homes are selling for in this area?
Get a report on comparable homes with helpful insights and trends.
+16
Properties sold*
$1.2M
Median sold price*
*Based on last 30 days
Description
Warm, inviting, and ideally located in a convenient Pickering neighbourhood close to Hwy 401 and everyday amenities, this charming 4-bedroom home offers space, comfort, and thoughtful updates throughout. The centrally located, updated, eat-in kitchen features quartz counters, tile backsplash, stainless steel appliances, and a convenient walk-out to the deck, ideal for barbecues and easy outdoor living. Adjacent to the kitchen, the spacious dining room is perfect for hosting family and friends, highlighted by two large picture windows that fill the space with natural light. The family room offers a cozy retreat with its wood-burning fireplace and luxury vinyl plank flooring, while the separate living room provides additional gathering space with hardwood flooring and a large bay window. A handy, main-floor laundry/mudroom includes updated cabinets, a modern counter, and interior garage access for everyday convenience. Upstairs, discover four good-sized bedrooms. The primary suite features elegant wainscoting, a walk-in closet, and an updated 4-piece ensuite bath.The basement is designed to meet a variety of needs, offering a spacious rec room with a gas fireplace, room for games like ping pong, a cozy media room with pot lighting, a den or office space, and an exercise room. Outside, relax on the deck or take a dip in the inground pool on warm, summer days. In winter, the pool is protected with a safety cover. A charming shed provides extra storage, completing this well-rounded and inviting family home. Move right in!
Property Details
Interior
Features
Main Floor
Kitchen
5.07 x 3.01Quartz Counter / Pot Lights / W/O To Deck
Dining
4.28 x 2.95hardwood floor / Picture Window
Living
5.0 x 2.97hardwood floor / Bay Window
Family
5.87 x 3.15Vinyl Floor / Fireplace
Exterior
Features
Parking
Garage spaces 2
Garage type Attached
Other parking spaces 3
Total parking spaces 5
Property History
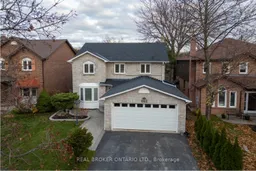 42
42