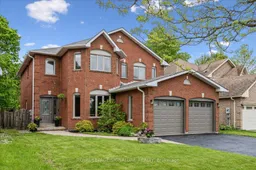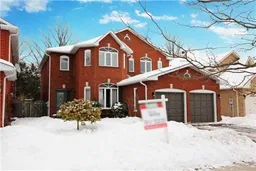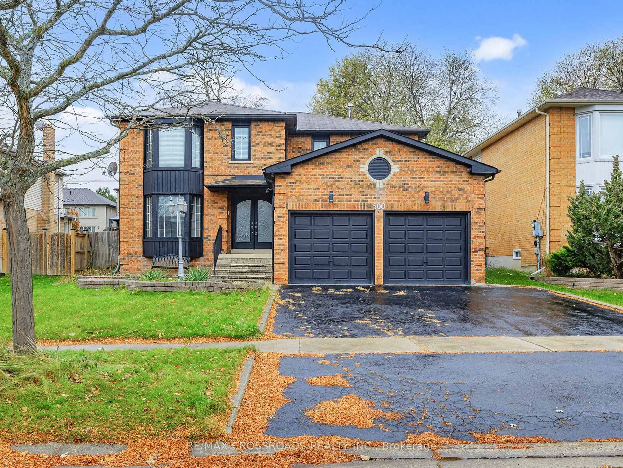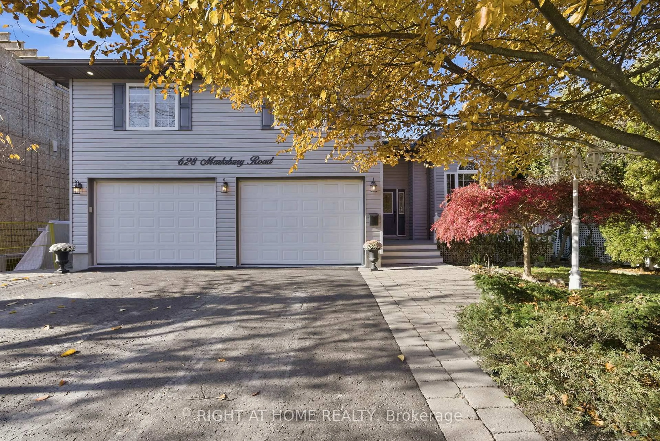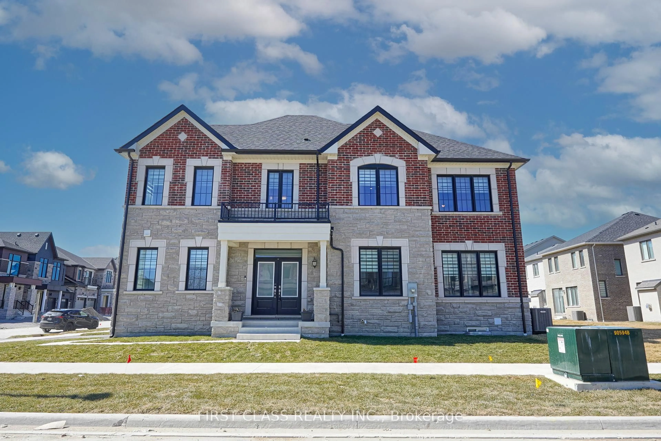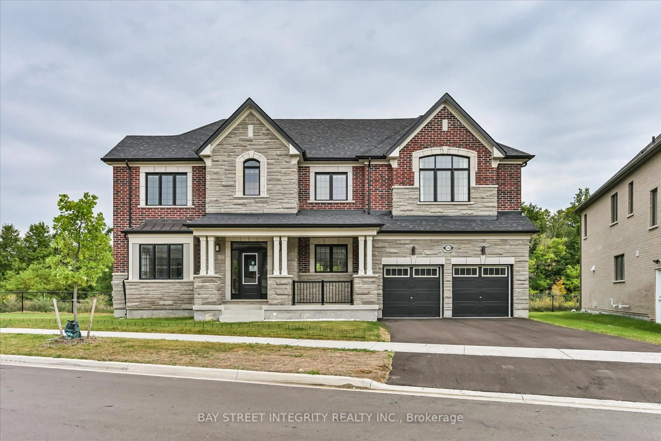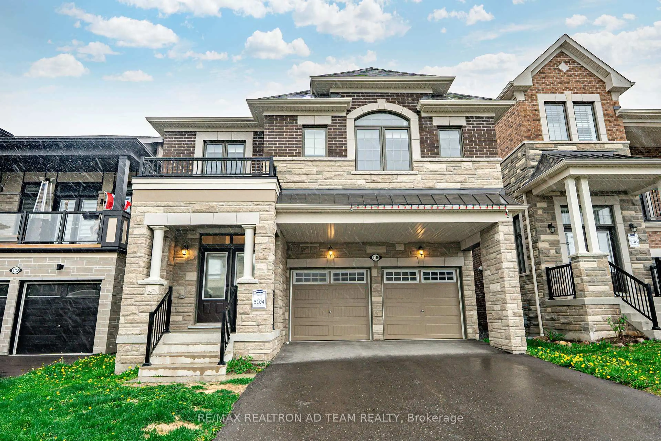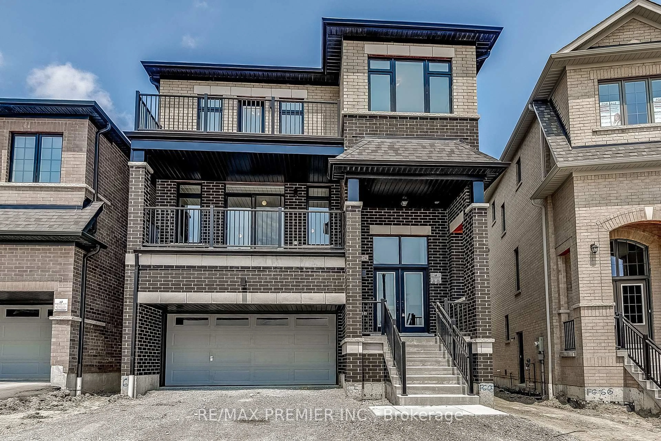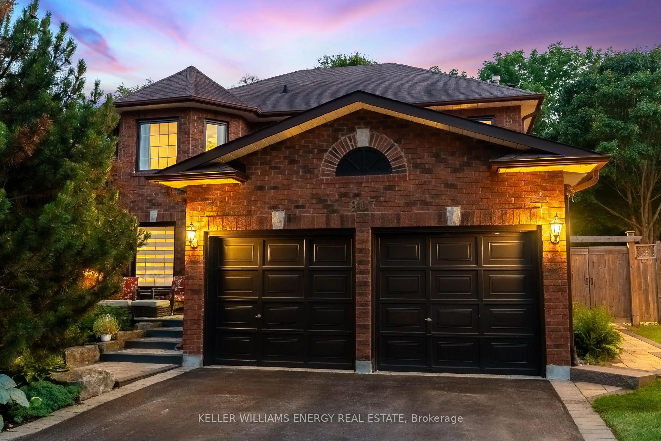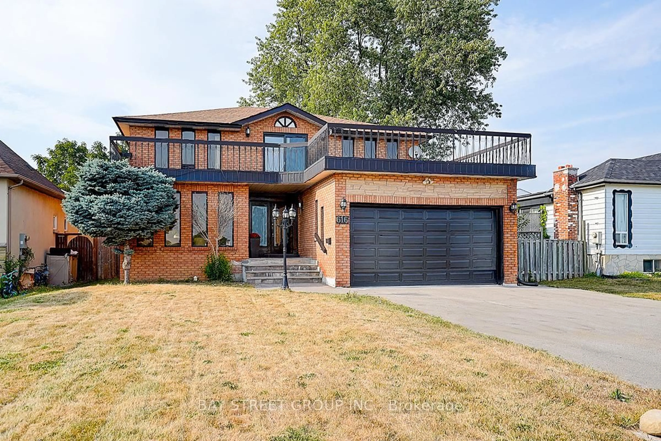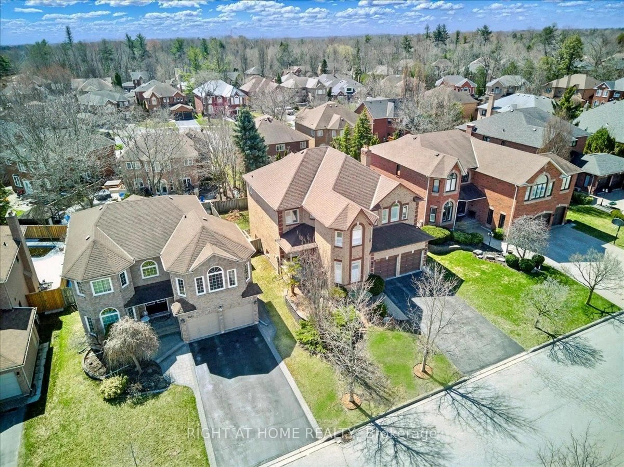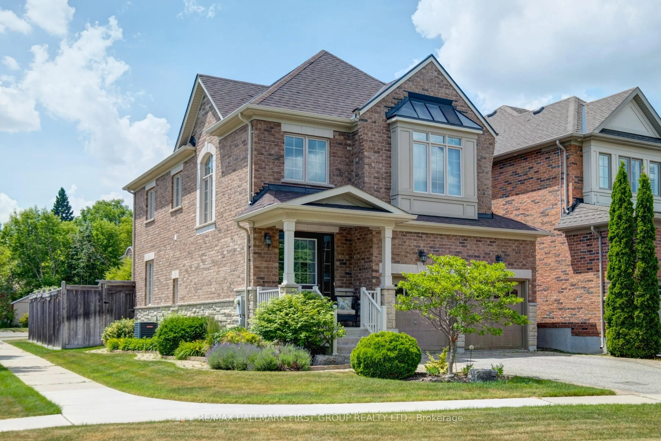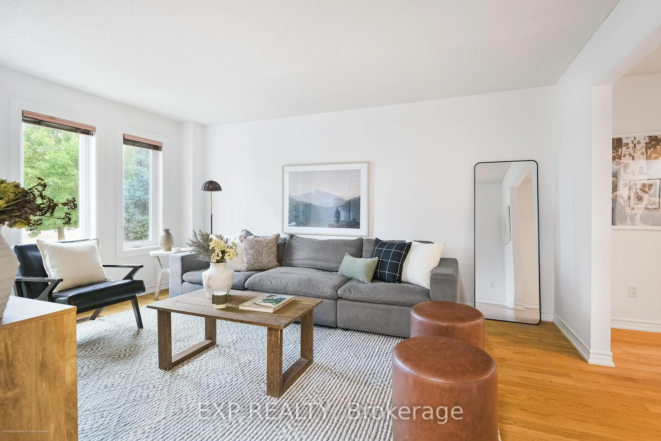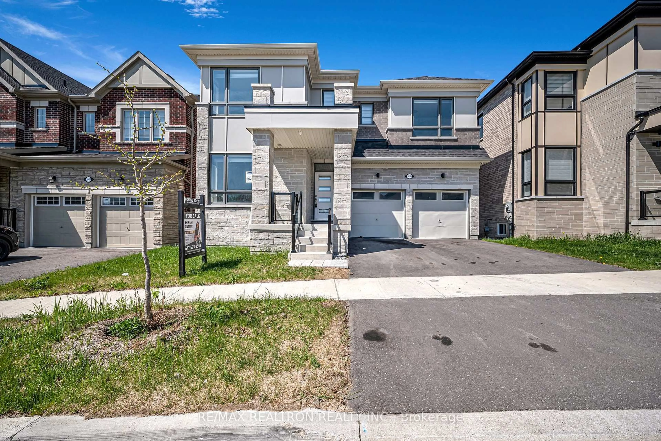Rarely offered RAVINE LOT & FAMILY-FRIENDLY COURT! This spectacular 4+1 bedroom, 4 bath home with an in-ground pool is the perfect retreat for a growing family. Tucked away in one of Pickerings most desirable neighbourhoods, this home is a true gem. Enjoy access to scenic trails, parks, and schools just steps from your door. With over 4,000 sqf (MPAC) of combined finished living space, this home is designed for both comfortable family living and effortless entertaining. The main level features gleaming hardwood floors, a freshly painted interior, and a modernized staircase with new broadloom, pickets, and posts. The formal living room with 9-ft ceilings and separate dining room create an inviting setting for gatherings and celebrations. The kitchen includes granite countertops, stainless steel appliances, and an oversized peninsula, perfect for casual meals with family and friends. Walk out to a beautifully landscaped backyard oasis with an in ground pool, interlocking patio and serene ravine views. This is the perfect setting for summer enjoyment. The spacious family room is filled with natural light and features a gas fireplace and updated lighting. Upstairs, the generous primary suite includes a walk-in closet 5-piece ensuite with a claw-foot tub, double sink vanity, granite counter and separate shower. Three additional bedrooms, two with walk-in closets, provide ample space for a growing family, while the main bathroom features a triple vanity for added convenience.The finished basement, accessible via a separate side entrance and secondary staircase, offers excellent in-law or multi-generational living potential, includes two large recreation areas, kitchenette, wet bar, 3-piece bath, and a 5th bedroom.With interior garage access, a flexible layout, and an unbeatable location near Pickering amenities, this rare opportunity has it all. From poolside gatherings to quiet moments in your backyard retreat, this home delivers the lifestyle you've been searching for.
Inclusions: Whirlpool fridge, Whirlpool freezer, Gas cook top, Frigidaire double oven, Panasonic microwave, Bosch dishwasher, hood range, LG washer/dryer. All electrical light fixtures, all window coverings and curtain rods(excluding stager drapes) New Furnace The following inclusions are in "AS IS "condition and no warranties: Fridge and mini fridge in basement, Pool equipment, (winter pool cover, skimmer, vacuum with hose and brush attachment) 2 deck bins, outdoor patio furniture is optional.
