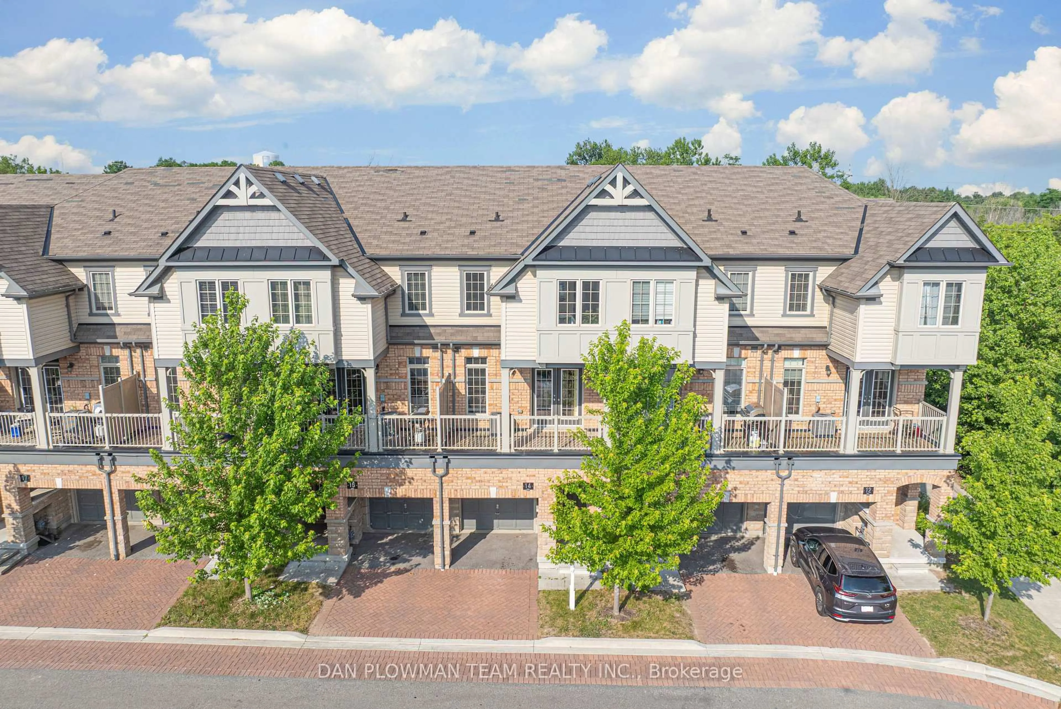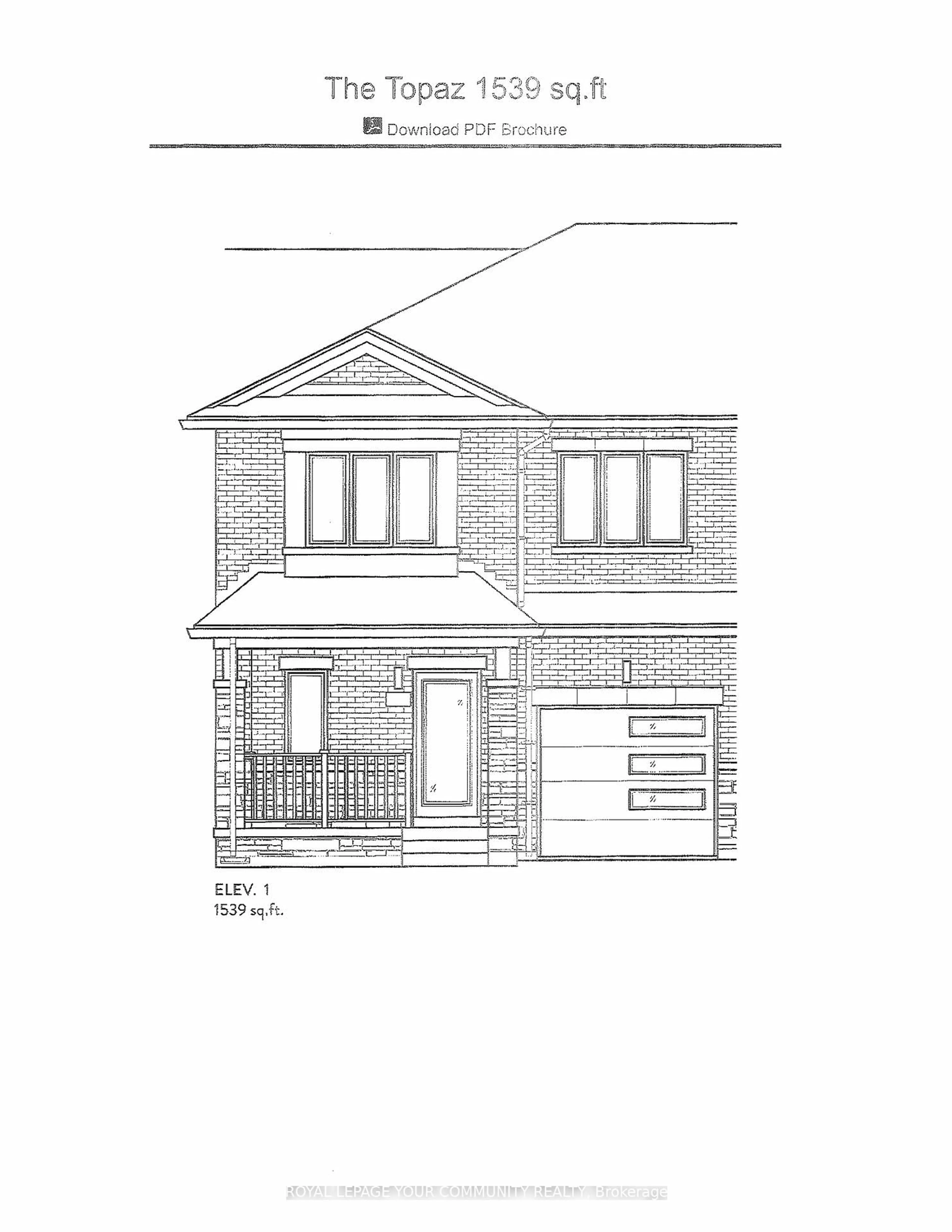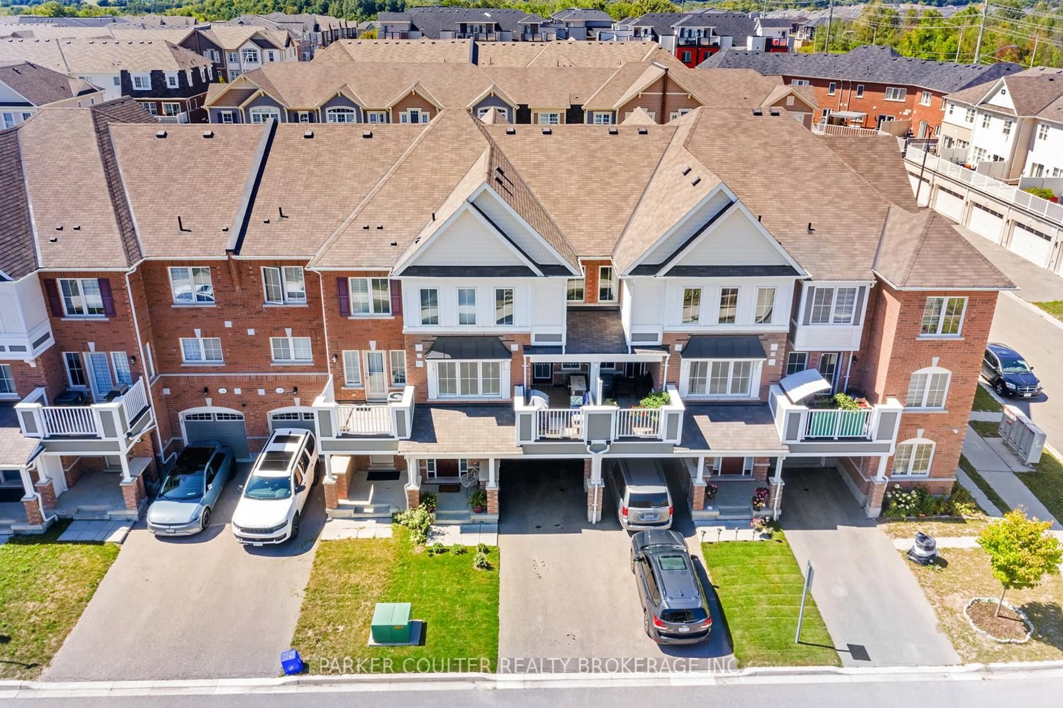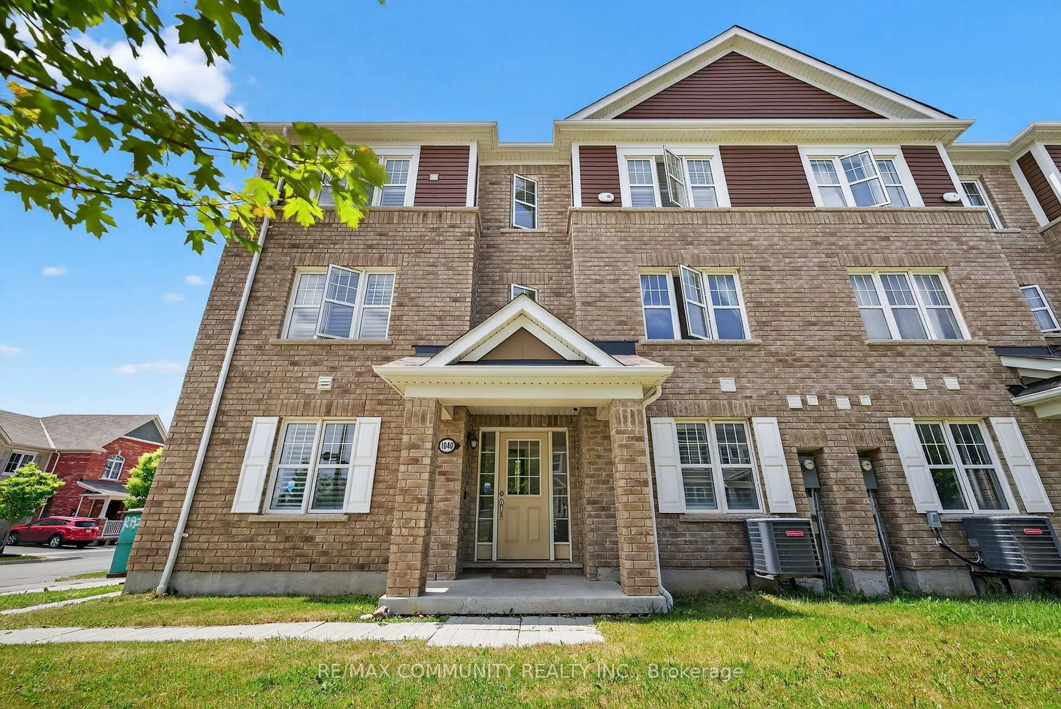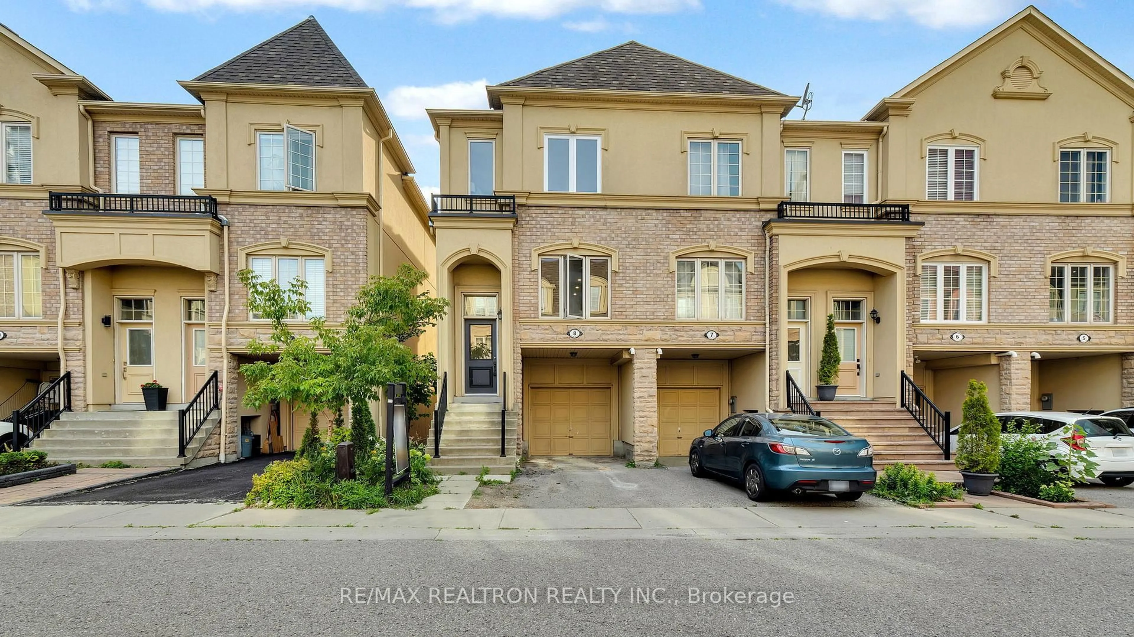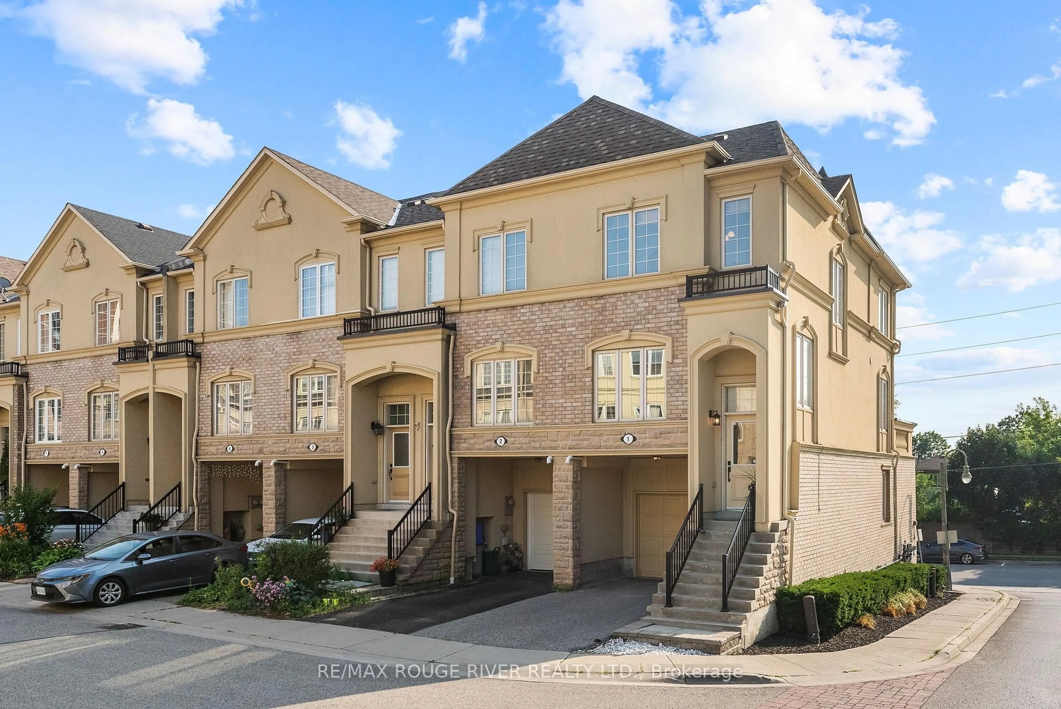Welcome to this beautiful freehold townhome, located in the highly desirable Pickering area near the intersection of Taunton and Whites Road. This stunning home features three spacious bedrooms and three modern washrooms, offering ample space for families or those seeking a comfortable, move-in-ready home. Upon entering, you'll be greeted by a large foyer and a versatile flex space on the main level, perfect for an office. The second floor offers a 2-piece bath, laundry, living room, as well as the kitchen/dining area. From the dining room, you can step out onto a generous walkout balcony, ideal for enjoying your morning coffee. The 3rd floor offers 3 bedrooms, with a 4-piece bath off the main hallway, and a 3-piece bath for the primary bedroom. One of the standout features of this property is its proximity to beautiful trails and ravines, just a short walk away. Whether you enjoy hiking, biking, or simply unwinding in nature, these serene outdoor spaces are perfect for those who appreciate the beauty of the natural world. Plus, the home is conveniently located close to both Highway 407 and Highway 401, providing quick and easy access to major routes for commuting and travel. This prime location offers the perfect balance of suburban tranquility and urban convenience, with shopping, schools, parks, and other amenities all within easy reach. Don't miss the opportunity to own this charming townhome.
Inclusions: Dishwasher,Dryer,Refrigerator,Stove,Washer,Window Coverings
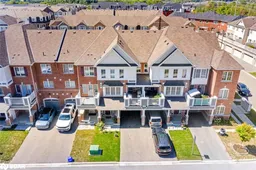 35
35

