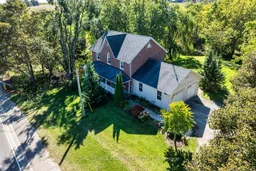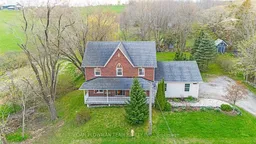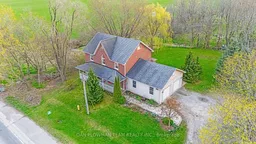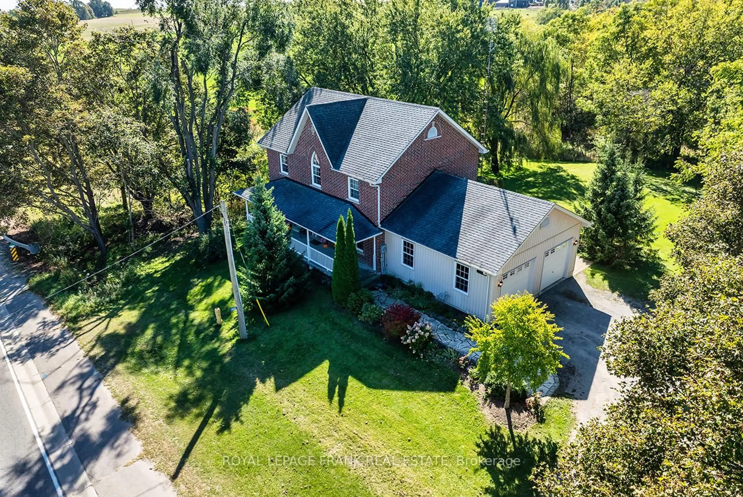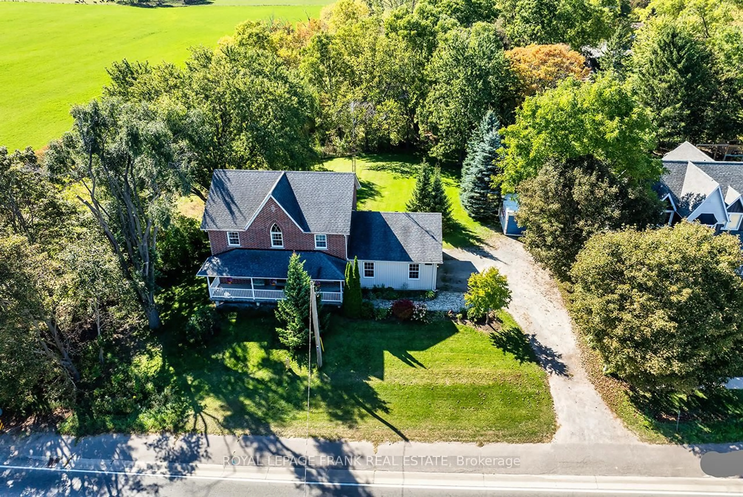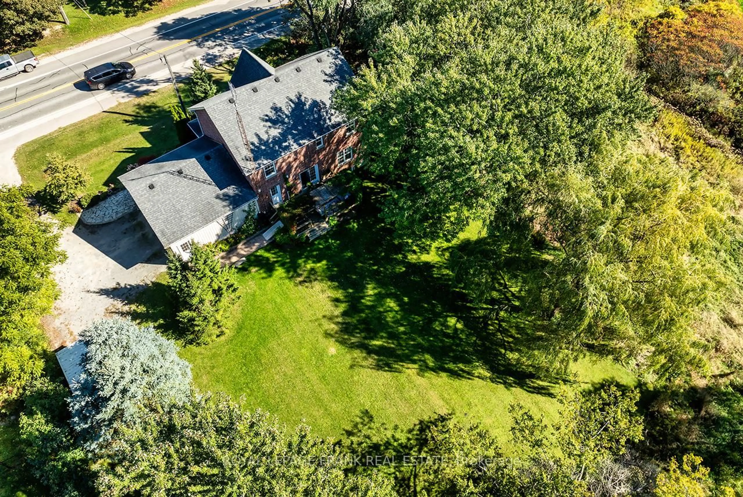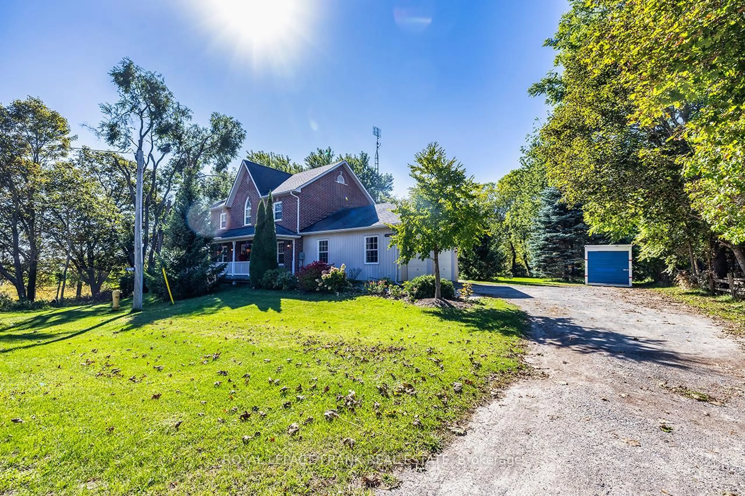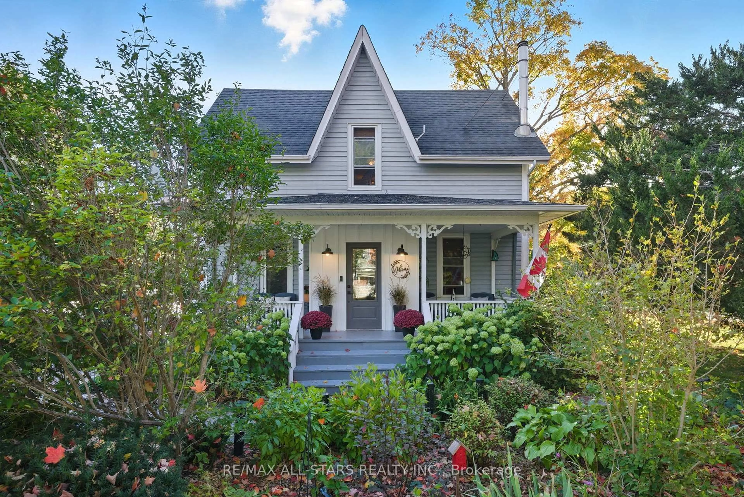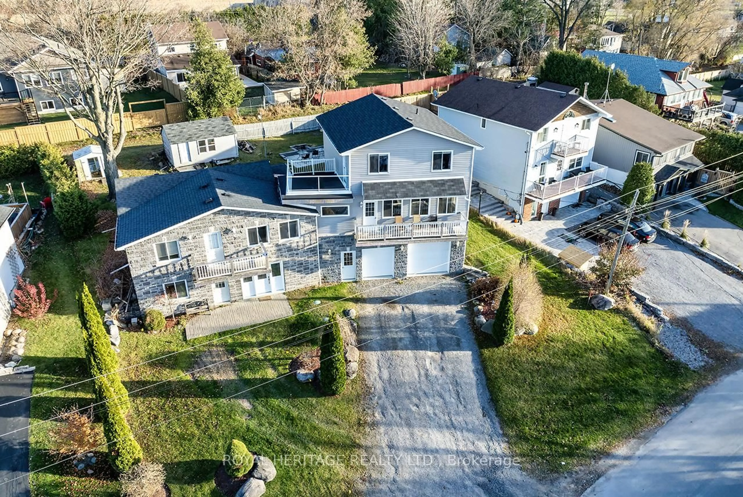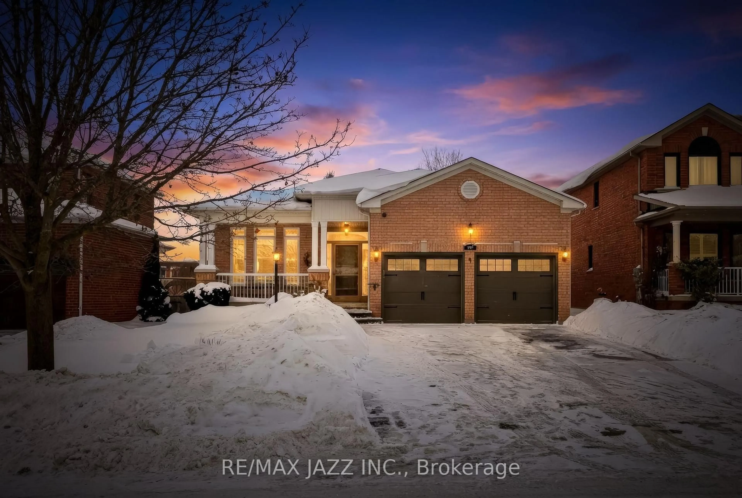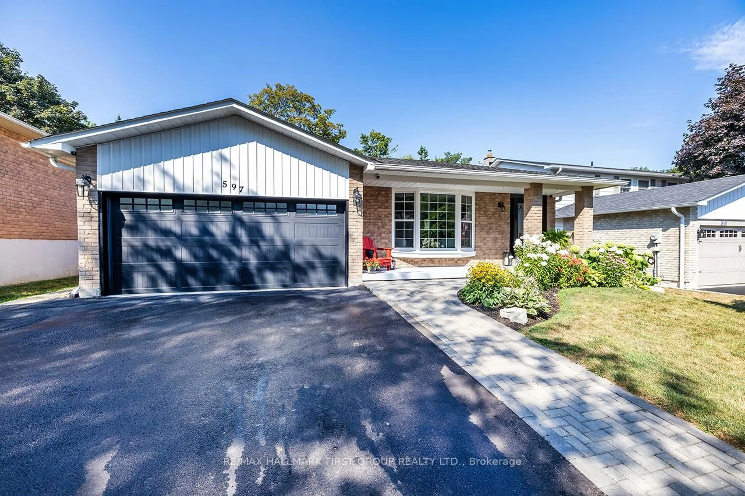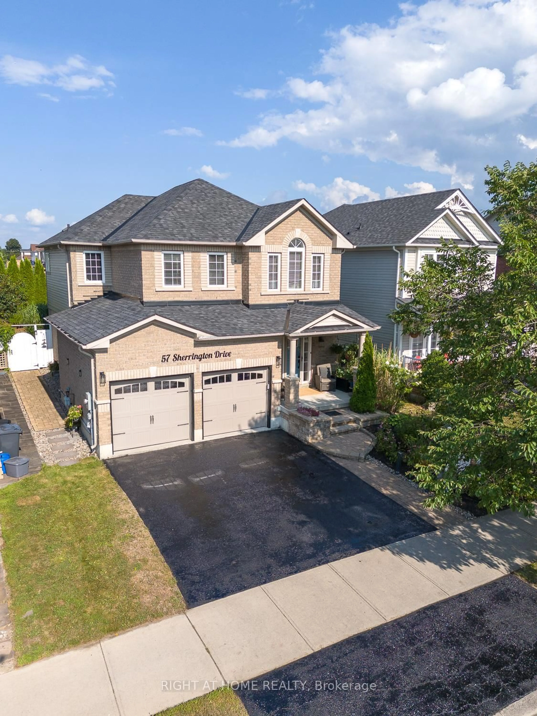19826 Highway 12 Highway, Scugog, Ontario L0C 1B0
Contact us about this property
Highlights
Estimated valueThis is the price Wahi expects this property to sell for.
The calculation is powered by our Instant Home Value Estimate, which uses current market and property price trends to estimate your home’s value with a 90% accuracy rate.Not available
Price/Sqft$425/sqft
Monthly cost
Open Calculator
Description
Welcome to your new home! An all-brick replica Century Farmhouse, a unique custom build, surrounded by mature trees on about a half acre land, awaits in the picturesque community of Greenbank. This home offers the perfect blend of the Charm of Yesteryear, with today's modern comforts. The Main floor features a spacious, Eat-In Country Kitchen, a separate formal dining room, which leads into the living room, perfect for Family Gatherings! There is a stylish 2-piece "Jack and Jill" powder room joining the Living Room and large main floor Laundry Room with its access to the oversized double car garage, a separate access to the rear deck. Hardwood flooring flows seamlessly throughout both levels, and large multiple windows in every room let in sparkling sunlight. Upstairs, you will find the large Primary Bedroom with a 5-pce ensuite, His/Hers double closets and brilliant western sun streaming through the large window. Then onto the 2 generously sized bedrooms with double closets and paired windows for natural lighting, a 4-pc bathroom and a convenient entertainment/sitting area under a vaulted ceiling and cathedral window. The partly finished basement with large above-grade windows welcomes natural light into the Rec Room. Ample "Vanilla" Storage spaces with bathroom rough in, awaits your future needs and ideas. Some of the conveniences include High Speed Fibre Optic cable for streaming entertainment and internet access for the telecommuter, central Vac, Leaf Filter gutter guards to make cleaning easier, 2 bay 24' x 25' garage with 10' ceiling, garage door openers, access to the house, utility door to back yard, and so many possibilities to explore! Located within an easy 1-hour commute to downtown Toronto, just 20 mins to 407 access, and only 10 min, for Uxbridge and Port Perry for your daily shopping needs. This is a Canadiana Country Living, with all the conveniences of the modern day. This is the one you've been waiting for. This is Home!
Property Details
Interior
Features
Main Floor
Laundry
3.9116 x 2.0066Tile Floor / 2 Pc Ensuite / Walk-Out
Dining
3.9116 x 3.6068hardwood floor / Large Window / South View
Living
7.3406 x 3.9116hardwood floor / W/O To Deck / 2 Pc Ensuite
Powder Rm
2.1844 x 0.8636Tile Floor / Combined W/Laundry / Combined W/Living
Exterior
Features
Parking
Garage spaces 2
Garage type Attached
Other parking spaces 5
Total parking spaces 7
Property History
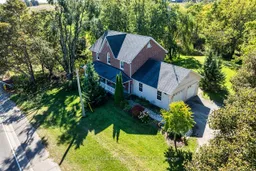 50
50