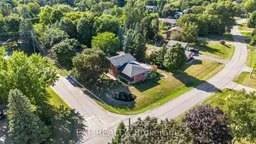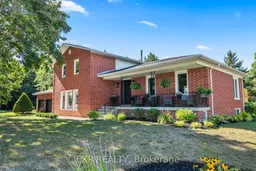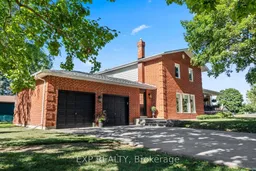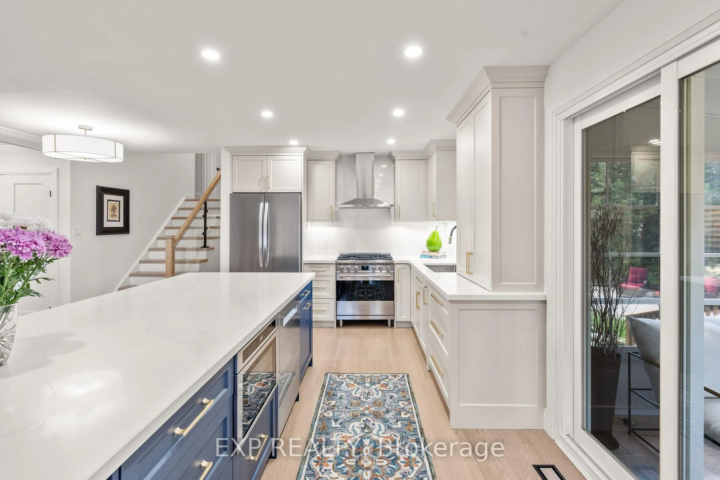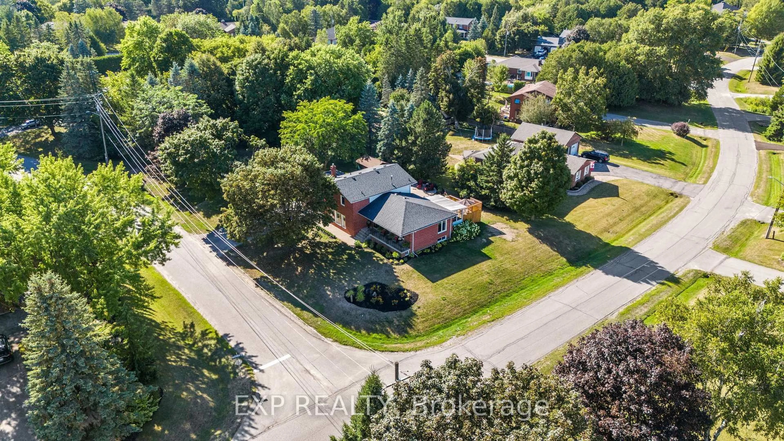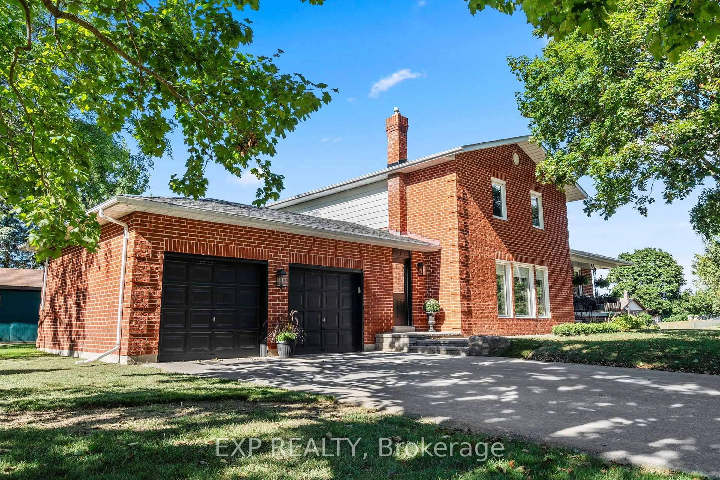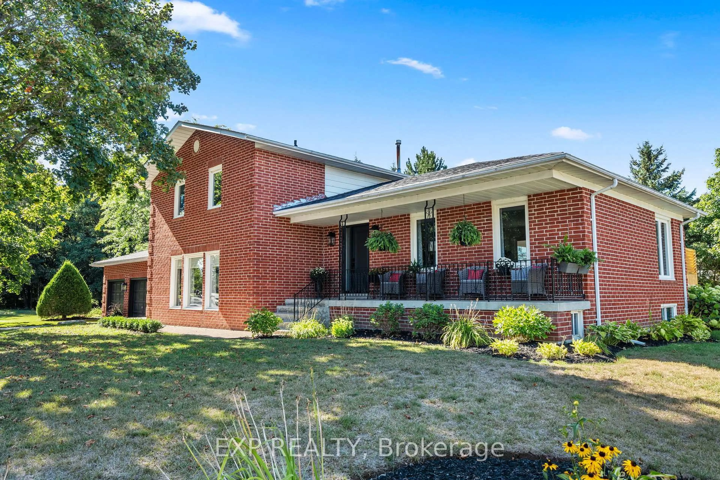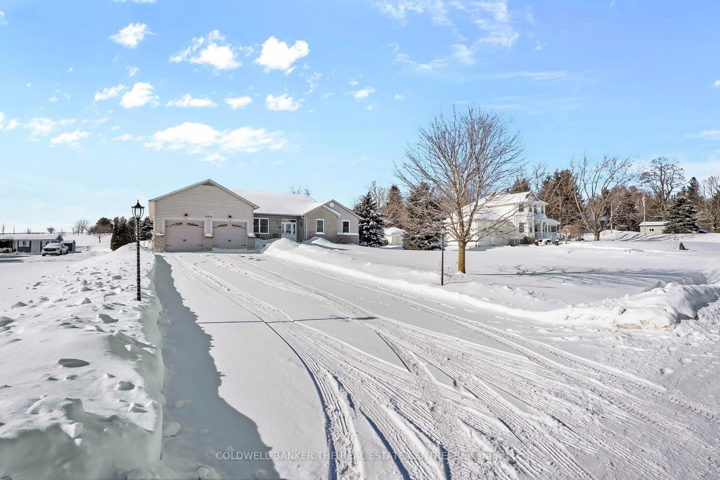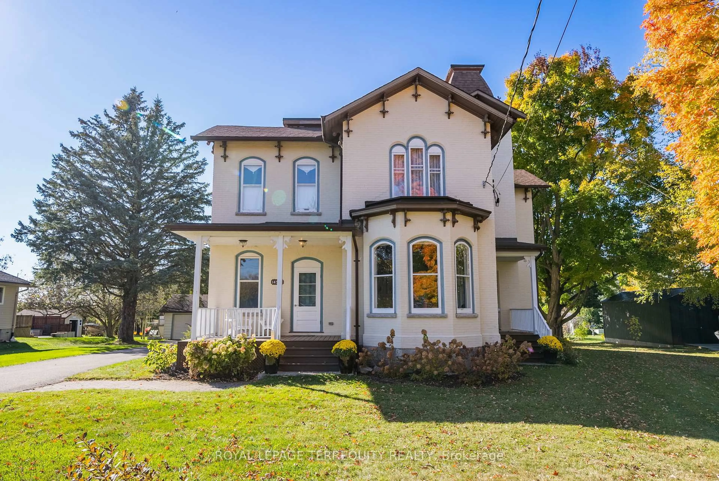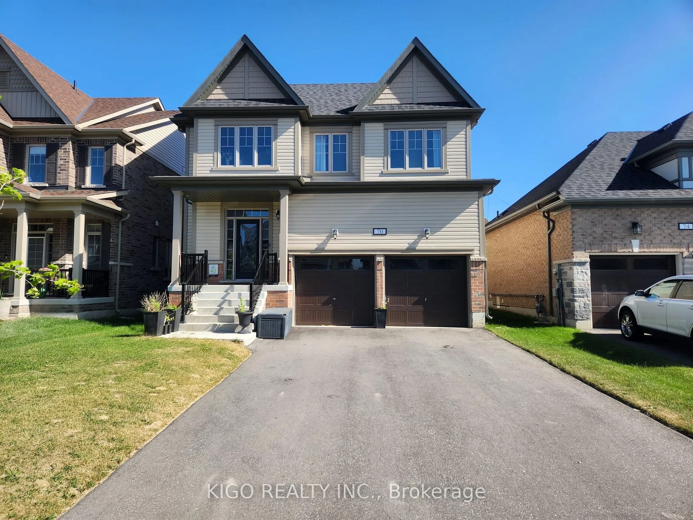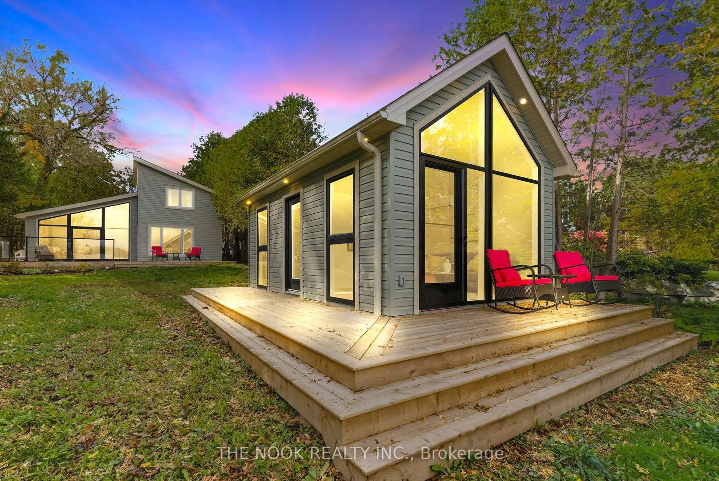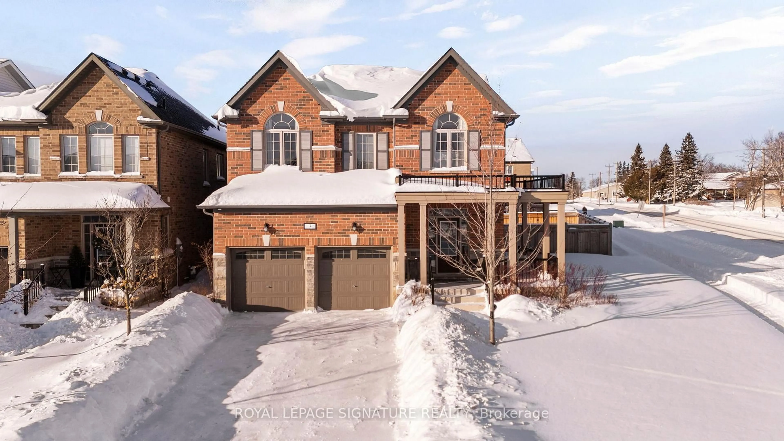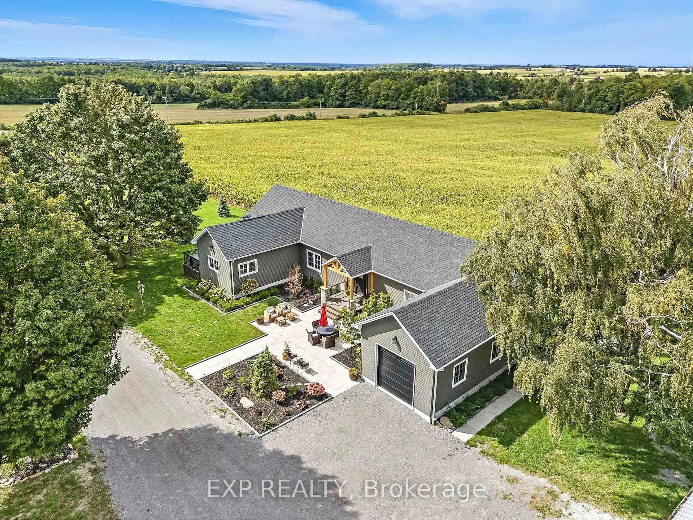Contact us about this property
Highlights
Estimated valueThis is the price Wahi expects this property to sell for.
The calculation is powered by our Instant Home Value Estimate, which uses current market and property price trends to estimate your home’s value with a 90% accuracy rate.Not available
Price/Sqft$584/sqft
Monthly cost
Open Calculator
Description
Welcome to this truly exceptional, fully renovated home thoughtfully designed for the option of multigenerational living, offering multiple living spaces with separate entrances in the prestigious community of Cawkers Creek. Situated on an oversized private lot, this home blends timeless elegance with modern luxury. Step into the custom designed kitchen featuring high-end appliances, quartz counters and backsplash, a show-stopping 9-foot island and ample space for cooking, gathering, and entertaining.The open-concept layout is flooded with natural light from expansive windows, enhancing the crown moulding, stunning flooring, new lighting and fresh paint throughout. The main floor flows seamlessly into a stunning screened-in three-season sunroom, a private retreat overlooking the beautifully landscaped backyard and brand new deck. Just off the main level is another full living space with a fireplace, stunning built-ins and large windows. Just across is the hidden laundry room and a large bedroom, ensuite and walk-in closet. This level also has two spacious separate entrances plus garage access. The upper level boasts three large bedrooms all with large closets, windows and two luxurious bathrooms. Downstairs enjoy a fully finished basement with soaring 9-foot ceilings, ideal for a rec area, home gym, or extra bedroom. The spacious double car garage and extended driveway offer abundant parking and convenience. Every inch of this home has been crafted with quality and care, offering a truly turnkey living experience in a serene and private setting. Located on a quiet street & close to all amenities! *EXTRAS* Fully renovated throughout, new lighting, doors, trim, baseboards, fresh paint, new carpet throughout, deck, luxury appliances, Shed has electrical, furnace 2020, heat pump/ac 2025, hwt 2025 owned, newer roof, newer windows. Please see feature sheet for more details. Seller is open to Vendor take back mortgage.
Upcoming Open Houses
Property Details
Interior
Features
Main Floor
Br
3.84 x 3.1Large Window / W/I Closet / 4 Pc Ensuite
Living
8.29 x 3.61Large Window / hardwood floor / Open Concept
Kitchen
4.46 x 3.21Quartz Counter / Pot Lights / B/I Appliances
Dining
3.68 x 3.21Open Concept / Combined W/Kitchen / Double Doors
Exterior
Features
Parking
Garage spaces 2
Garage type Attached
Other parking spaces 4
Total parking spaces 6
Property History
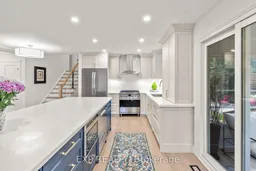 49
49