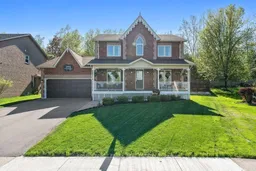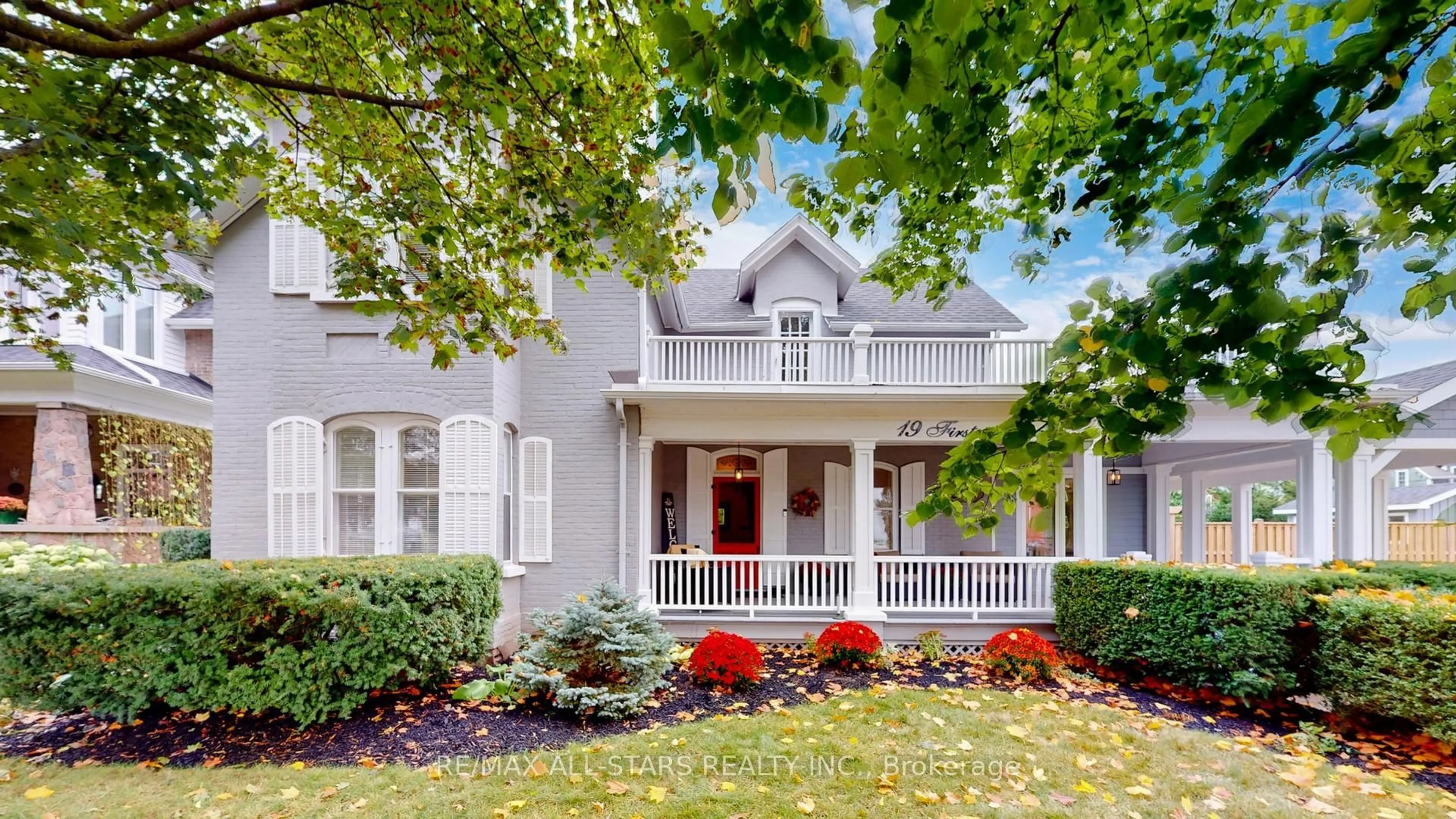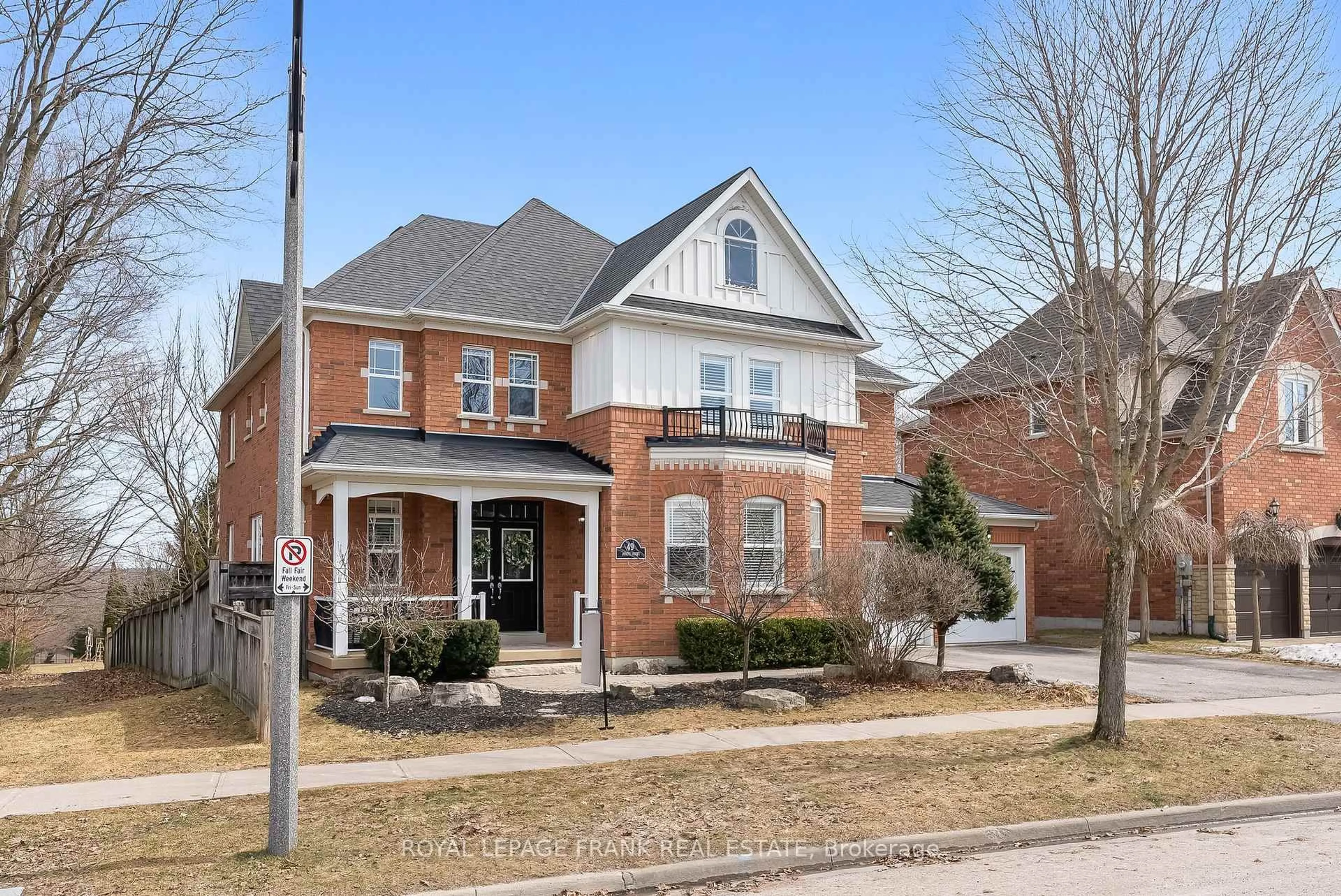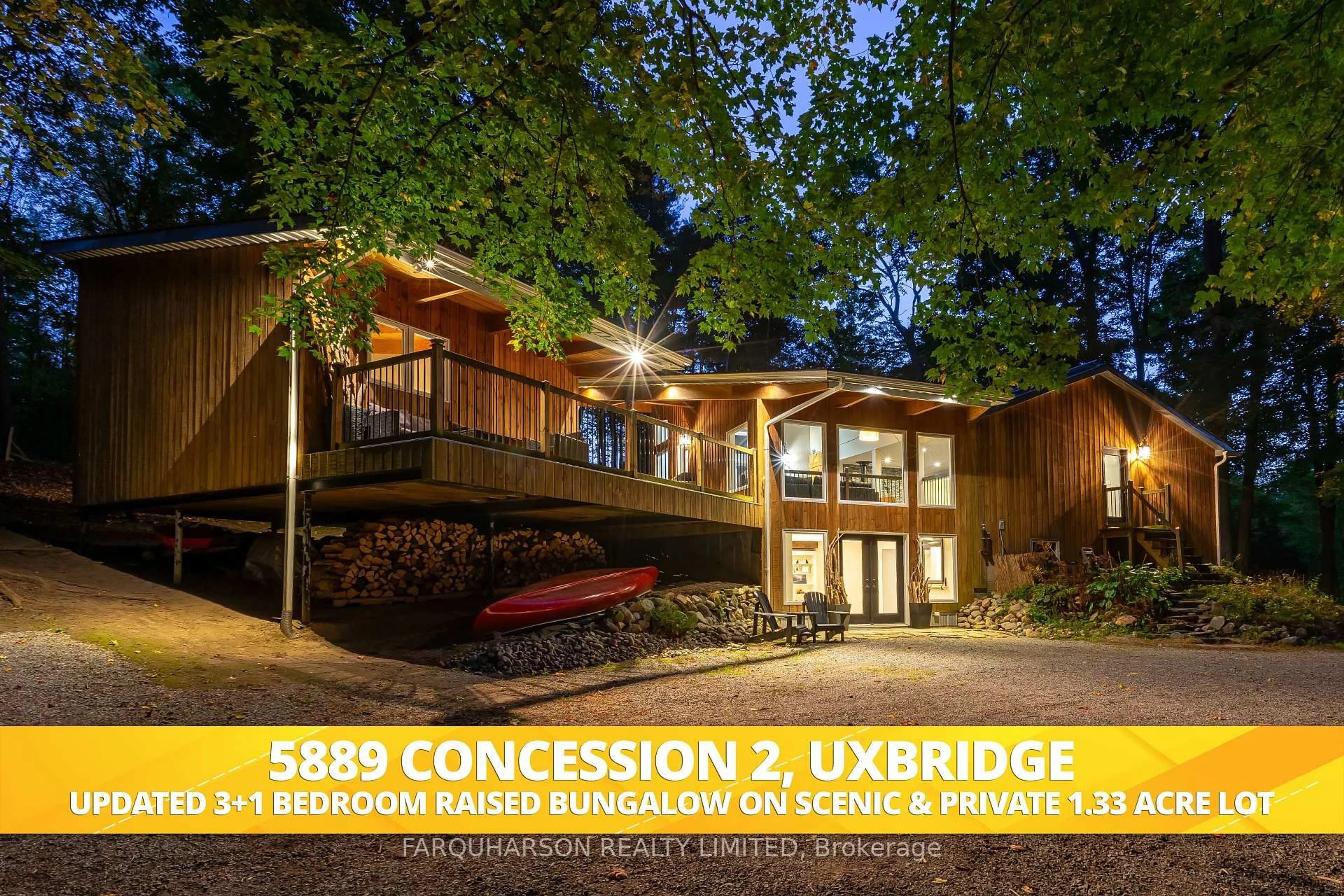Welcome to your dream family home in a sought-after, family-friendly neighborhood just a short walk to top-rated schools and parks! This spacious and beautifully maintained 2-story home offers 4+1 bedrooms and 4 bathrooms, perfect for growing families and those who love to entertain. Step inside to find a welcoming main floor featuring a large, open-concept kitchen, a cozy family room w/gas fireplace, a separate living room, a formal dining room, a dedicated home office, and a convenient main floor laundry room with access to the garage. Enjoy morning coffee or evening chats on the charming covered front porch. Upstairs, generous bedrooms provide plenty of space and comfort, including a serene primary suite. The fully finished basement adds incredible value with a spacious rec room, additional bedroom, ample storage, and room for hobbies or guests. Step outside into your private backyard oasis featuring a stunning saltwater pool, lush landscaping, and peaceful greenbelt views. Whether hosting summer gatherings or enjoying quiet afternoons, this yard is designed for relaxation and fun. An insulated garage with a gas furnace ensures comfort year-round and adds extra flexibility for a workshop or storage. Don't miss this rare opportunity to own a turn-key home in a prime location. Schedule your showing today and fall in love with everything this property has to offer!
Inclusions: Fridge, stove, dishwasher, microwave, beverage fridge, washer & dryer, bar fridge & microwave in basement, pool heater & equipment, garden shed, central vac & attachments. Forced air gas furnace in insulated garage, work bench, cupboards & mini fridge. Kitchen 2013 maple cabinets, Roof 2013, Driveway 2017, Salt water Pool & landscaping front and back 2017, Windows 2018 triple glazed, Attic insulation upgraded R60 2018, Furnace 2021, Upstairs bathrooms last 3 years, Primary bedroom walk in + 2 large closets.
 40
40





