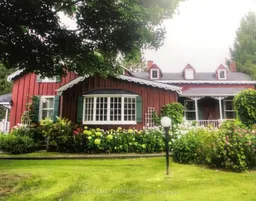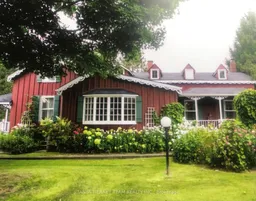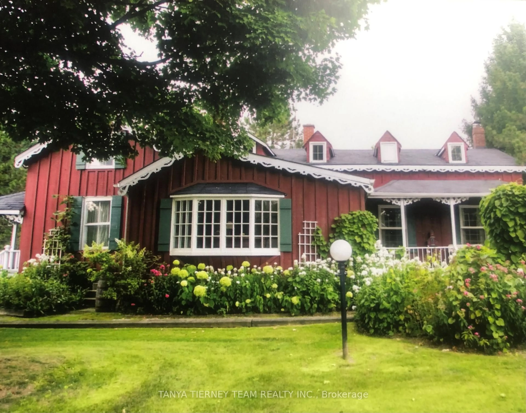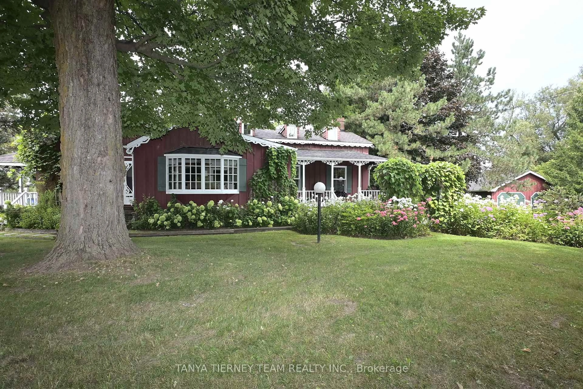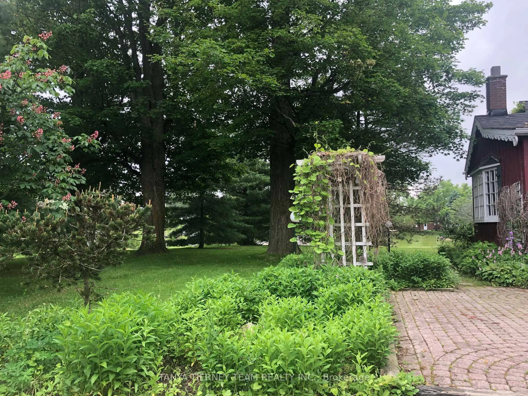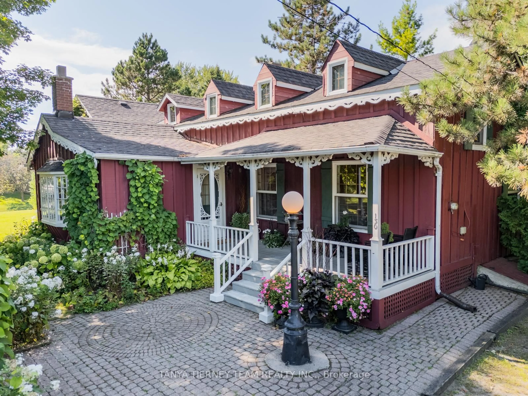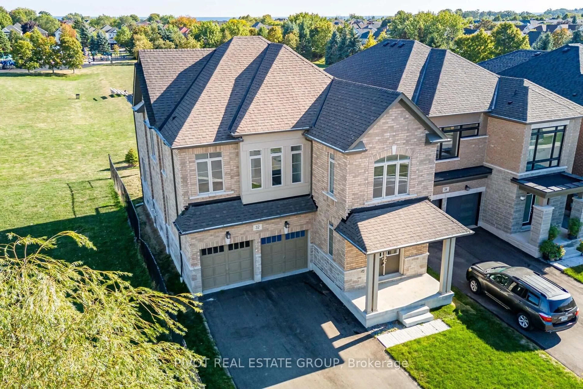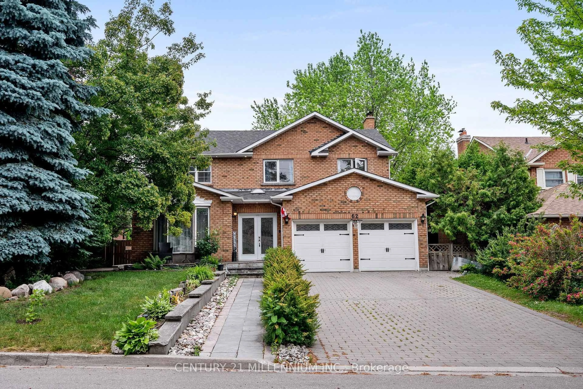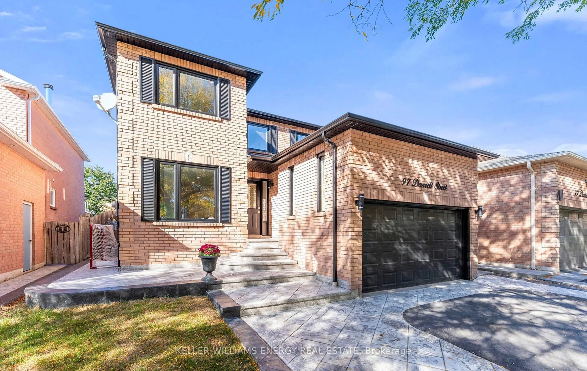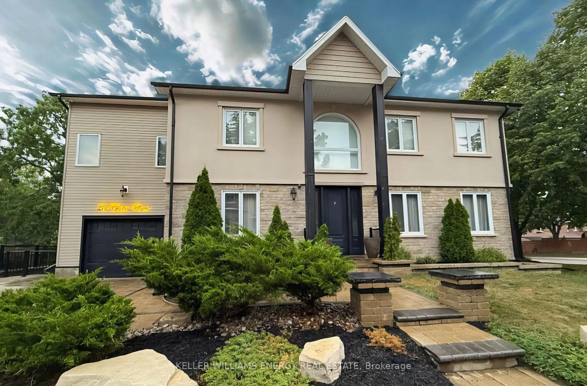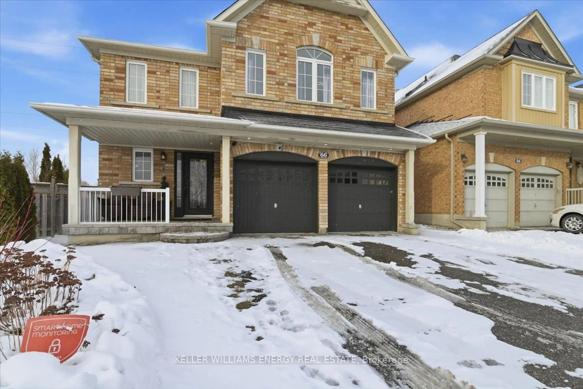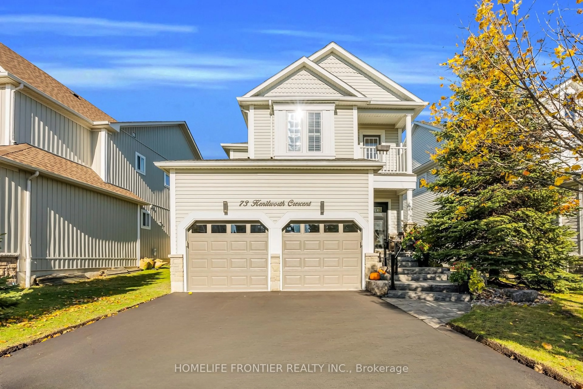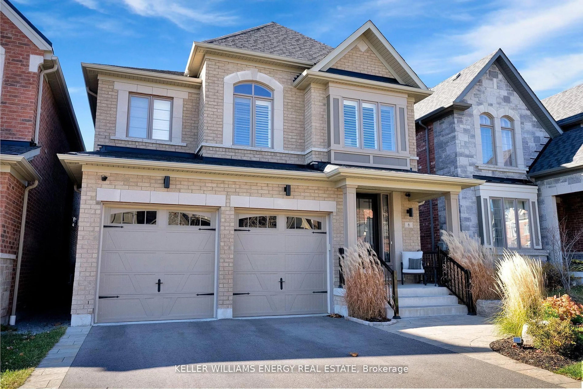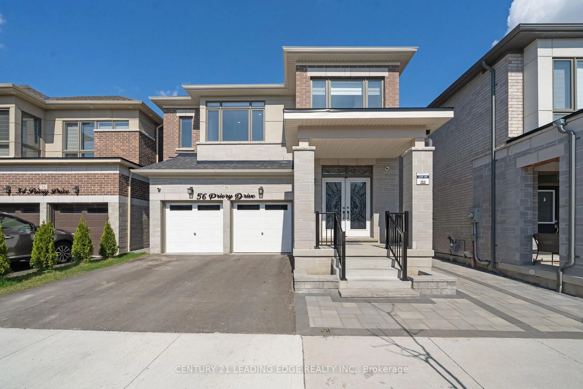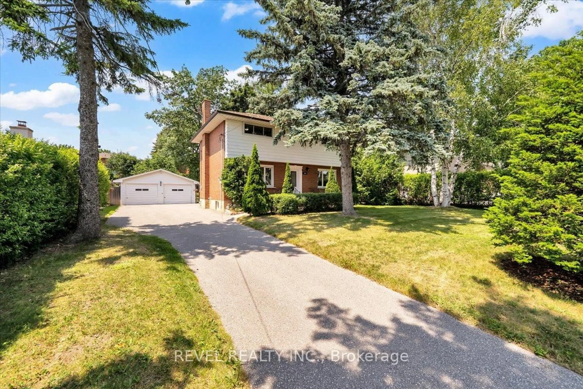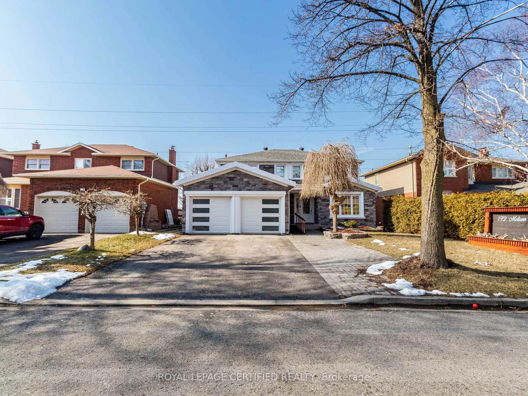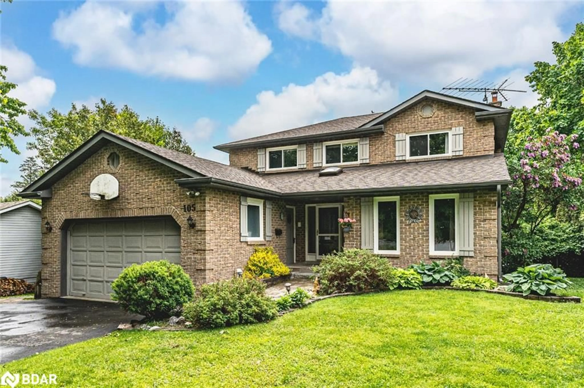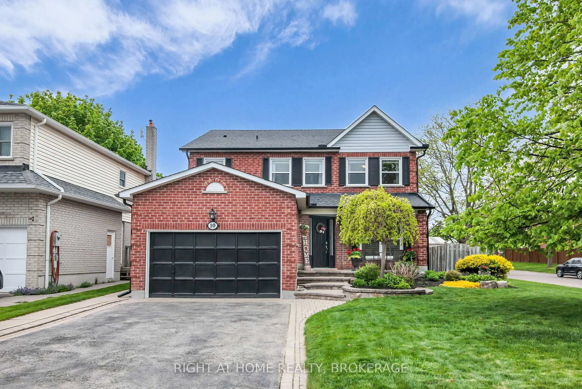130 Myrtle Rd, Whitby, Ontario L0B 1A0
Contact us about this property
Highlights
Estimated valueThis is the price Wahi expects this property to sell for.
The calculation is powered by our Instant Home Value Estimate, which uses current market and property price trends to estimate your home’s value with a 90% accuracy rate.Not available
Price/Sqft$411/sqft
Monthly cost
Open Calculator
Description
Heritage Farmhouse with In-Law Suite on 1 Acre in Prestigious Ashburn! Lifted from the pages of a magazine, this rarely offered century farmhouse perfectly blends timeless character with modern luxury. Situated on a picturesque 1-acre lot in the Oak Ridges Moraine, this property offers a separate in-law suite or rental apartment and endless charm. Featuring exposed beam ceilings, wide pine plank floors, tongue & groove paneling, crown moulding, designer décor, and four fireplaces. The family-sized eat-in kitchen showcases marble counters, centre island, bay window, and an elegant electric fireplace. Designed for entertaining with a formal dining room, living room, den with dry bar, and an impressive timber-framed family room with floor-to-ceiling stone gas fireplace, wood stove, and walkout to patio.Upstairs offers three spacious bedrooms, including a primary retreat with sitting area, his & hers closets, and an additional laundry room. The guest suite features skylights, a spa-like semi-ensuite, and a charming clawfoot tub.The private in-law suite offers a separate entrance, open-concept layout, full kitchen, 4-pc bath, separate laundry, and a loft bedroom with walk-in closet-ideal for extended family or rental income.The beautifully treed 220' x 200' lot features three outbuildings with business potential, interlock patio with fire pit, and perennial gardens. A one-of-a-kind property where history meets modern comfort!
Property Details
Interior
Features
Main Floor
Dining
5.1 x 3.96Formal Rm / O/Looks Garden / Wood Floor
Living
5.82 x 3.02Formal Rm / East View / Wood Floor
Den
3.61 x 2.34Dry Bar / Double Closet / Wood Floor
Family
7.16 x 5.57Stone Fireplace / Wood Stove / Beamed
Exterior
Features
Parking
Garage spaces 4
Garage type Detached
Other parking spaces 6
Total parking spaces 10
Property History
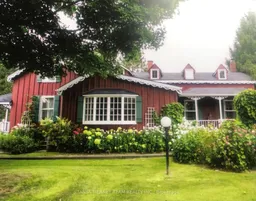 36
36