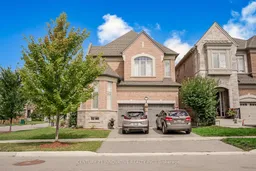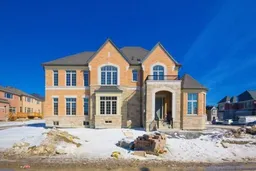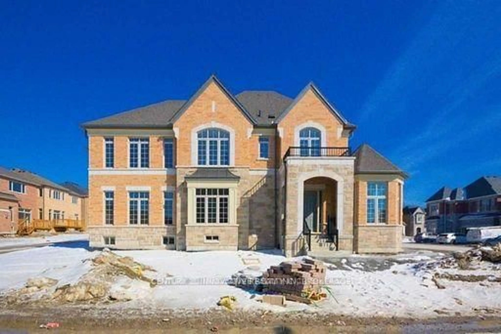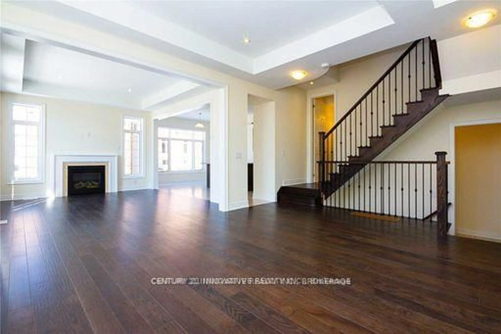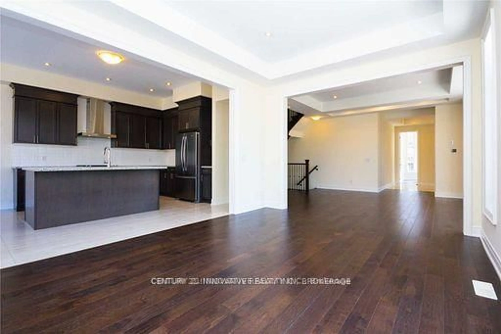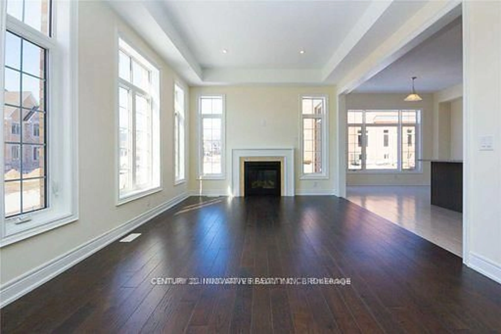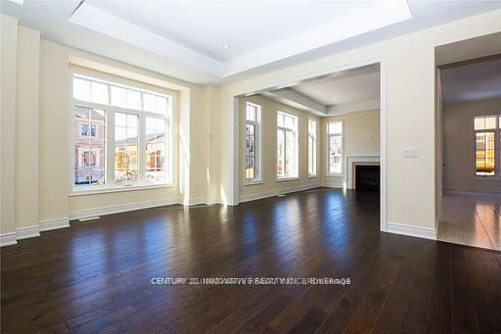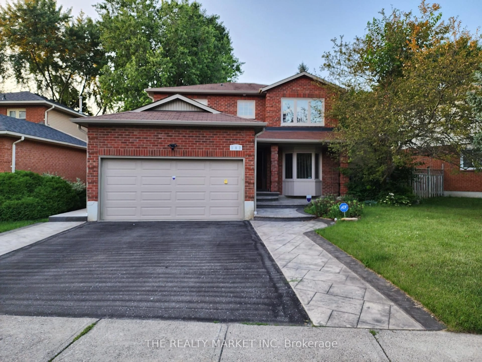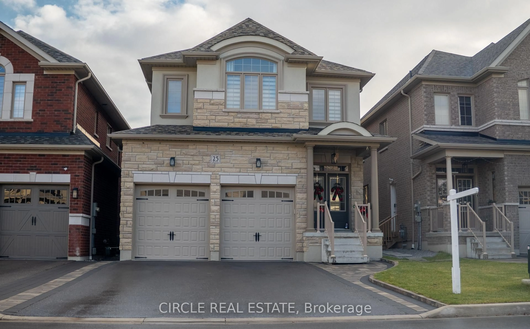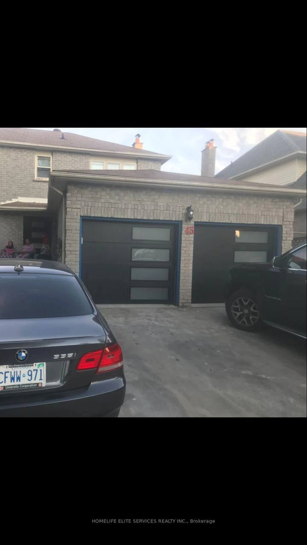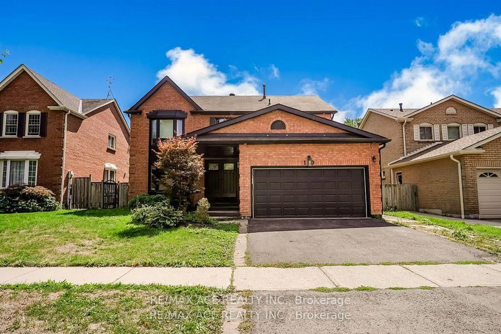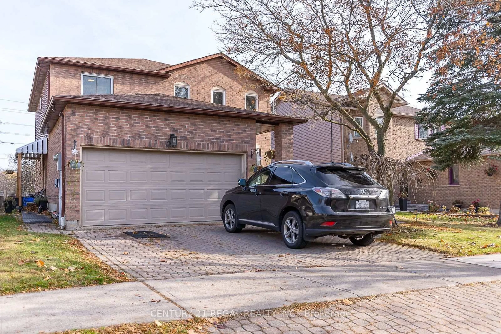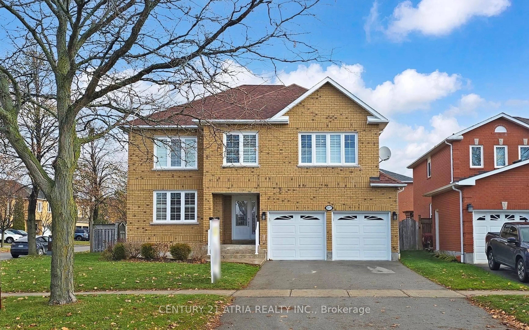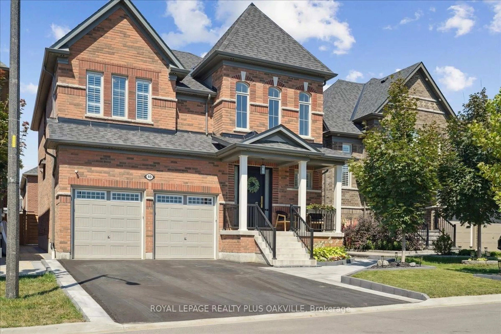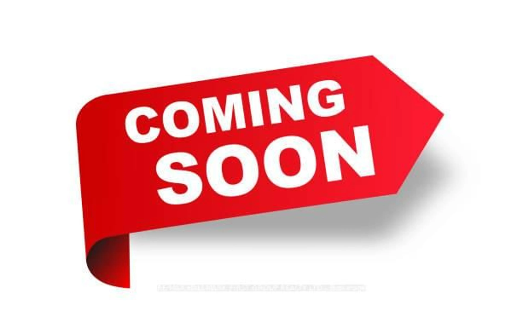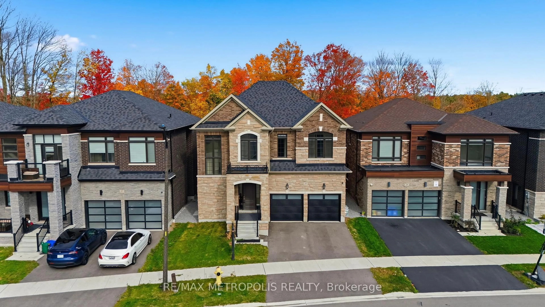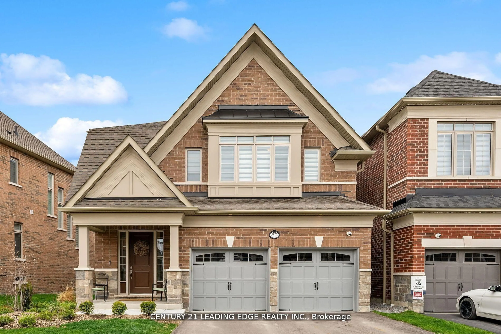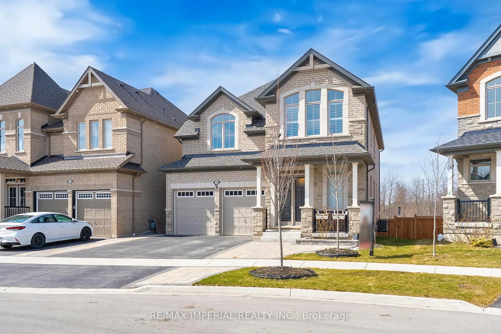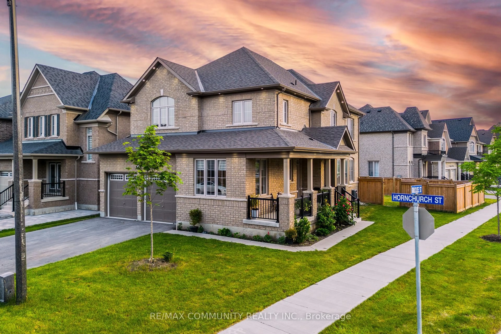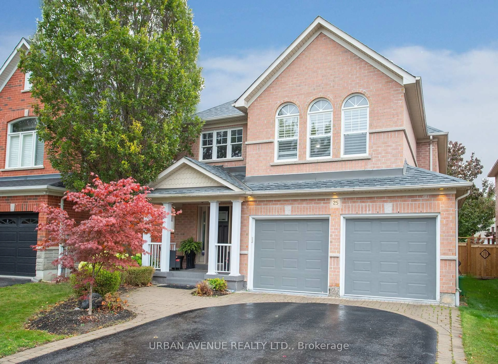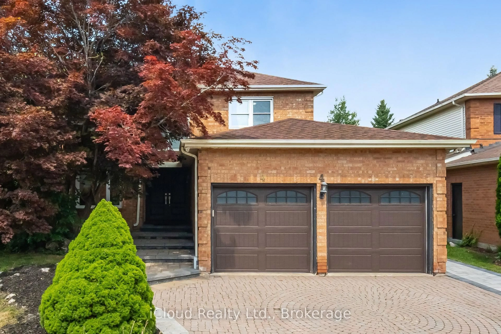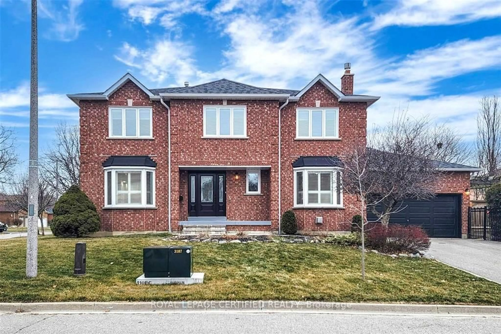94 Brabin Circ, Whitby, Ontario L1P 0C1
Contact us about this property
Highlights
Estimated valueThis is the price Wahi expects this property to sell for.
The calculation is powered by our Instant Home Value Estimate, which uses current market and property price trends to estimate your home’s value with a 90% accuracy rate.Not available
Price/Sqft$449/sqft
Monthly cost
Open Calculator
Description
Welcome to this Freshly Painted detach home in sought-after Rural Whitby, perfectly situated on a corner lot with impressive curb appeal. Featuring 10-11 ft ceilings and an abundance of natural light, this home blends elegance with functionality for today's modern family. Step inside to find a spacious main floor with hardwood floors, coffered ceilings, pot lights, and California shutters throughout. A dedicated main floor library/office offers the perfect space for remote work or quiet study. The chef's kitchen is a dream, complete with quartz countertops, stainless steel appliances, gas stove, hood range, extended breakfast counter, generous pantry space, and a huge breakfast area-ideal for family meals and entertaining. Upstairs, the primary bedroom boasts a luxurious ensuite bathroom, while two bedrooms share a convenient Jack & Jill bath, and another bedroom enjoys its own private ensuite. The builder-finished basement extends your living space with a bedroom, full bathroom, and a large recreation room, offering endless possibilities for guests, hobbies, or family fun. This home is located in a prime area of Whitby, just minutes from everyday amenities, schools, public transit, and only 5 minutes from Hwy 412 for seamless commuting. The property has been professionally painted, cleaned and the carpet has been shampooed. Stylish, spacious, and thoughtfully designed, this home is move-in ready and waiting for its next chapter. Don't miss the opportunity to make it yours!
Property Details
Interior
Features
Main Floor
Library
2.8 x 4.2hardwood floor / California Shutters
Dining
5.45 x 4.26hardwood floor / Pot Lights / Coffered Ceiling
Family
3.65 x 4.87hardwood floor / Coffered Ceiling
Kitchen
4.14 x 3.65Stainless Steel Appl / Pot Lights / Breakfast Bar
Exterior
Features
Parking
Garage spaces 2
Garage type Attached
Other parking spaces 2
Total parking spaces 4
Property History
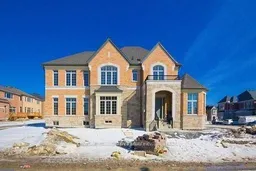 14
14