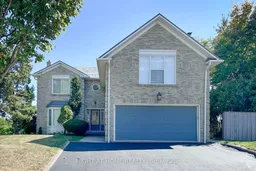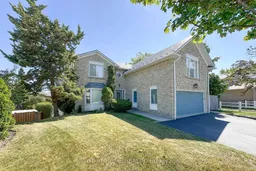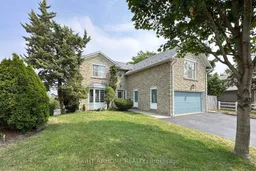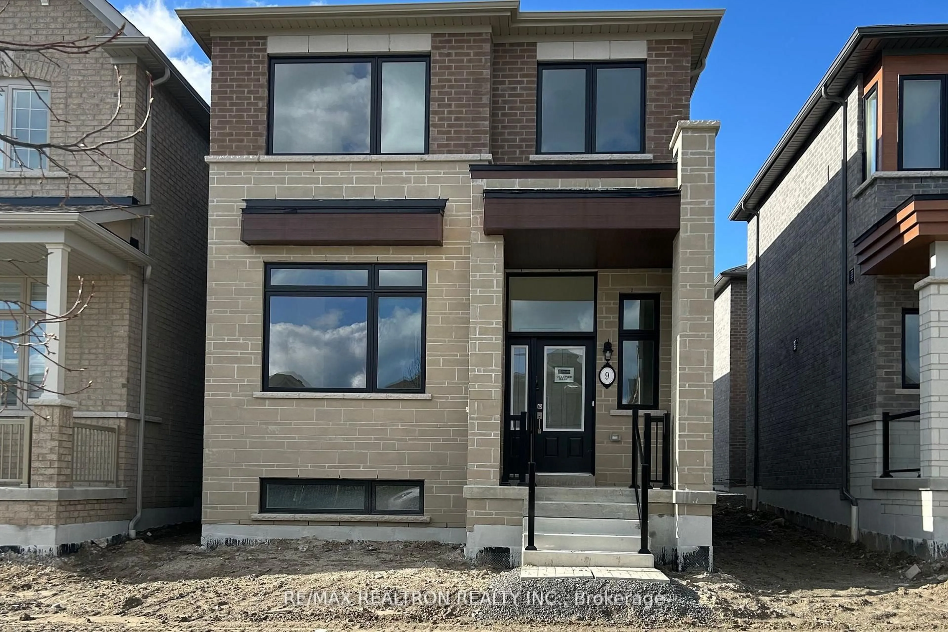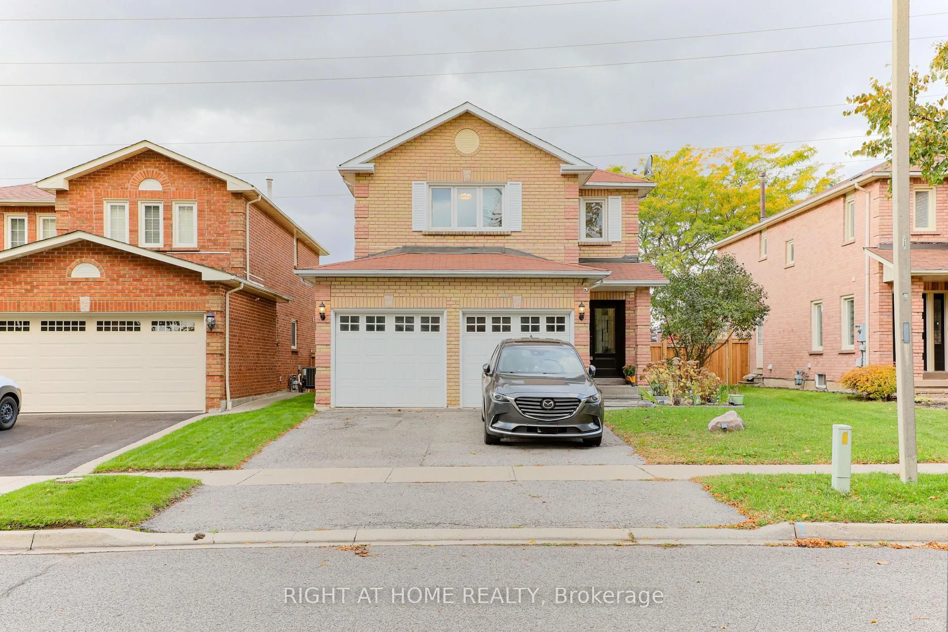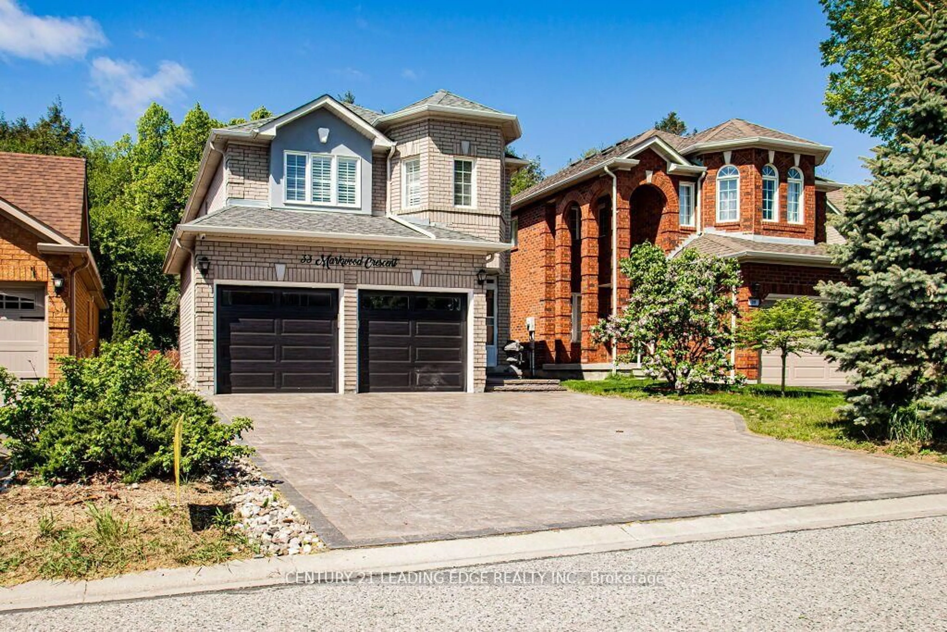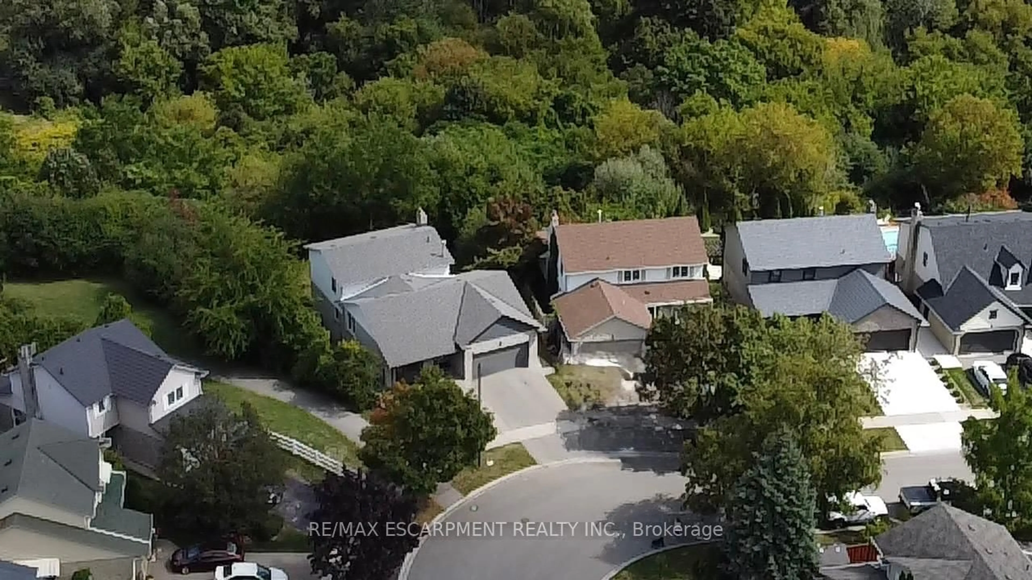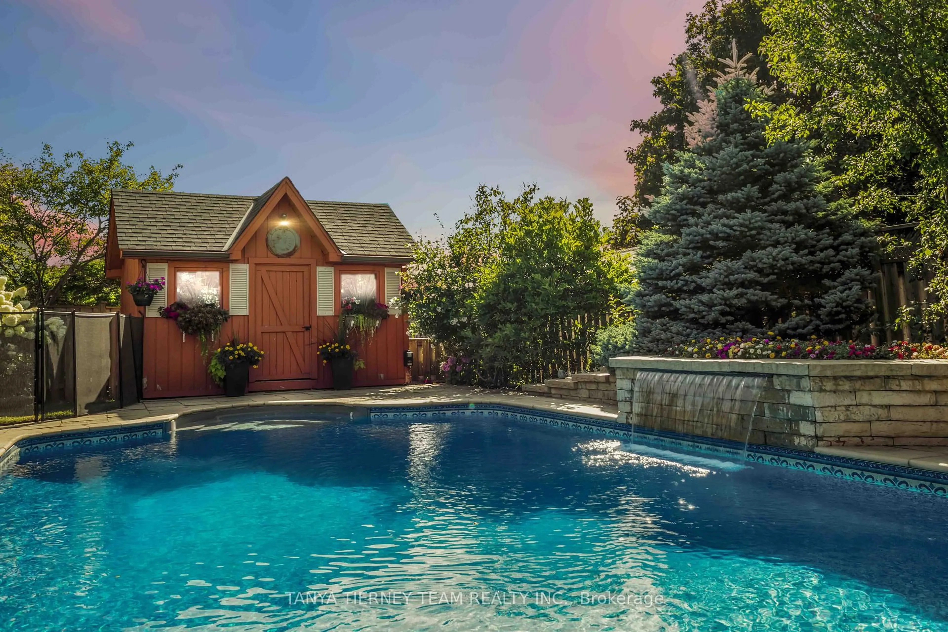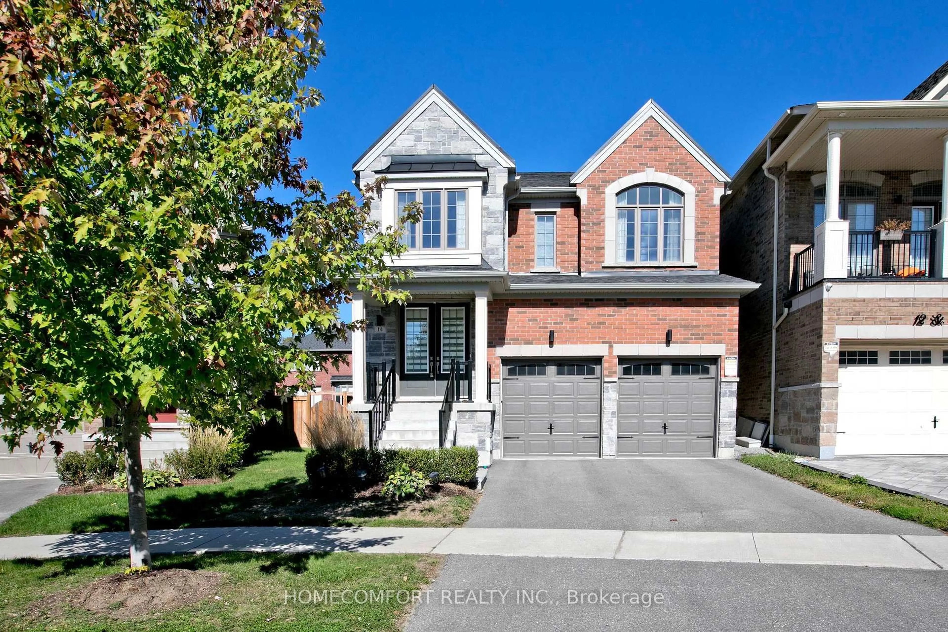This one of a kind property is located in the sought-after Blue Grass Meadows area of Whitby. This spacious home checks all the boxes including a dream, ten foot kitchen island with outstanding ravine views, a kitchen walk out to a large wrap around deck and a family room with a cozy fire place. When coupled with the massive Primary Bedroom with a lounge and wood-burning fireplace and a Legal Basement Apartment with two separate entrances this home is a rare find. Over-sized double-car garage. Beautiful mature treed lot, with lots of space between the neighbouring homes and plenty of yard; the property is over 8000 square metres! Enjoy easy access to all amenities, yet it feels like you're in the country, as the home backs onto greenspace, a walking trail and you can hear the sound of crickets at night. Super-convenient location, close to schools, shopping, transit and recreation. Only 7 minutes drive to Hwy. 407 and 6 minutes to Hwy. 401. The legal basement apartment contains 2-bedrooms, a sunroom and walk-out and is currently Vacant; ready for your new Tenant or; if you choose, utilize the extra two bedrooms, sunroom and walkout for your family. The driveway has one parking spot for the apartment (5 parking spaces total). RECENT UPDATES include: Metal Roof (2019), wrap-around deck freshly painted (2025), new laminate flooring in the apartment (2025), and freshly painted areas, new new flooring on in living room, family room, foyer, stairs, and some bedrooms (October 2025), New Dishwasher (2025).
Inclusions: Include 3 Fridges, 2 Stoves, Washer, Dryer, New Dishwasher, ELFs, Shelving in Garage, Firewood Pile, Backyard Shed, Storage Shelves in Furnace Room, Custom Cabinets in Dining Room
