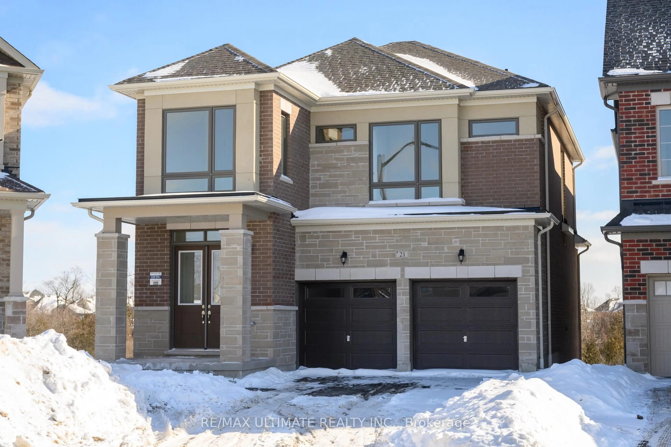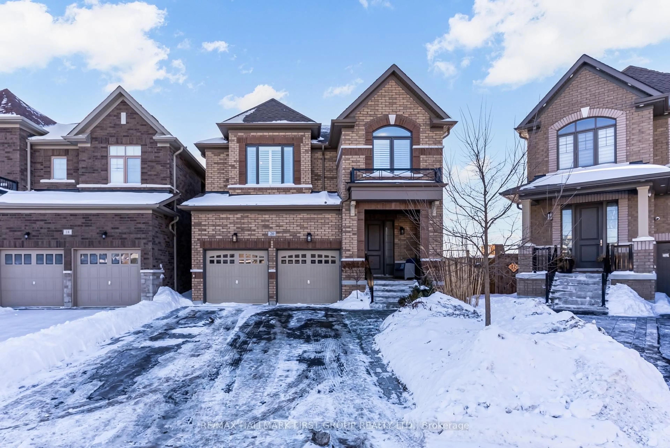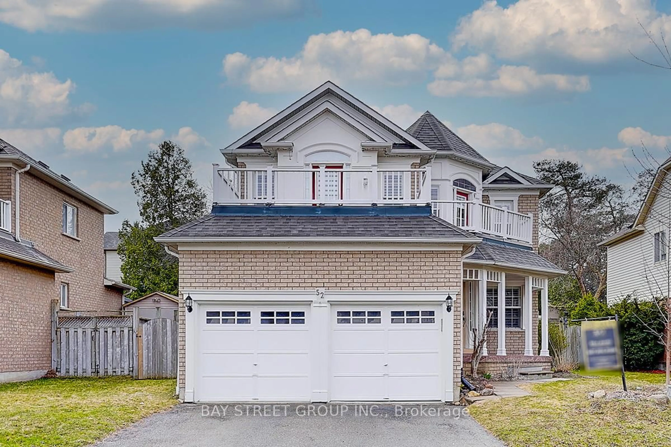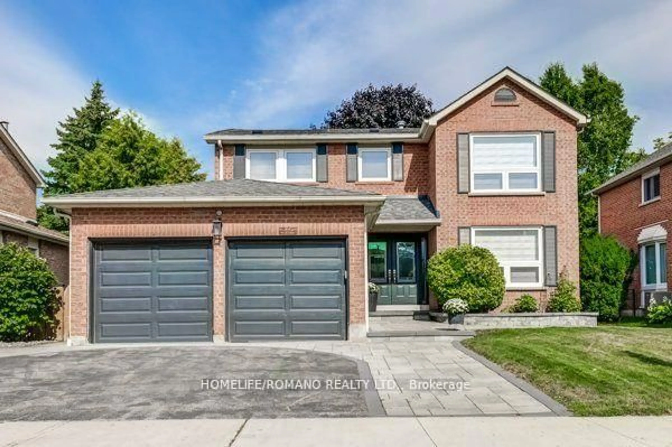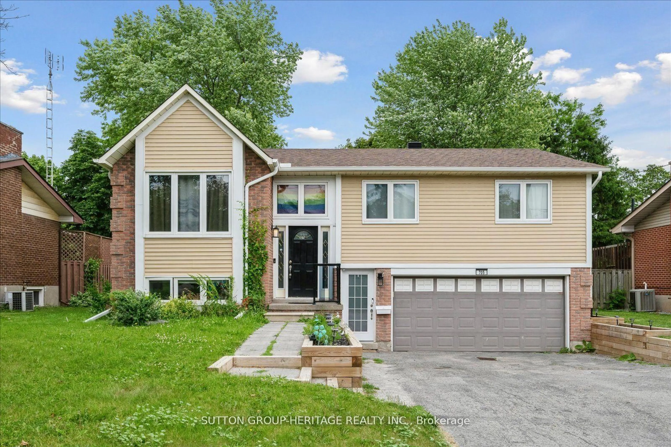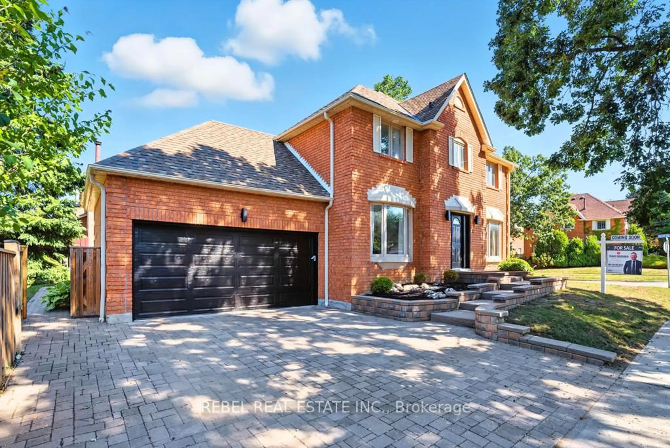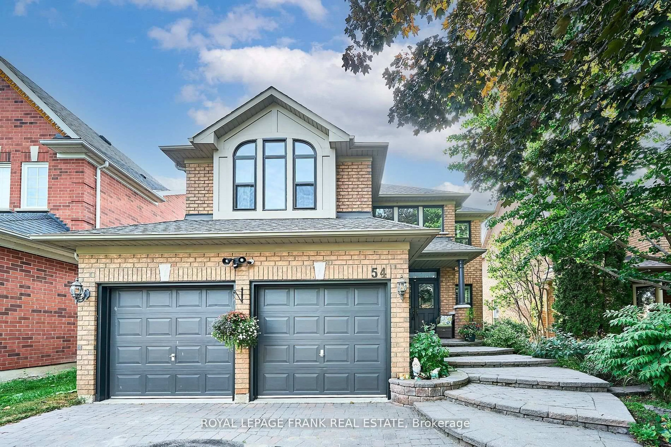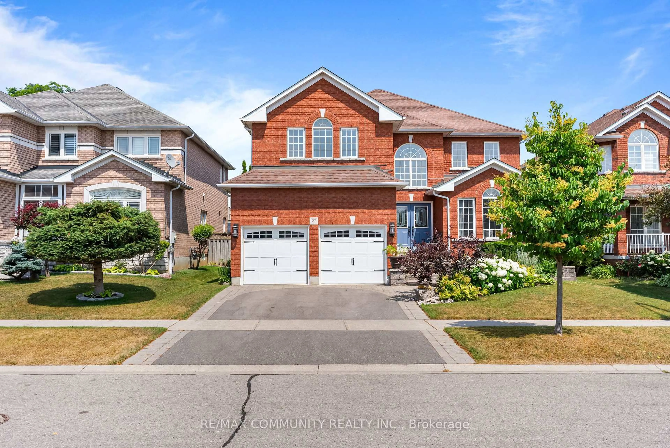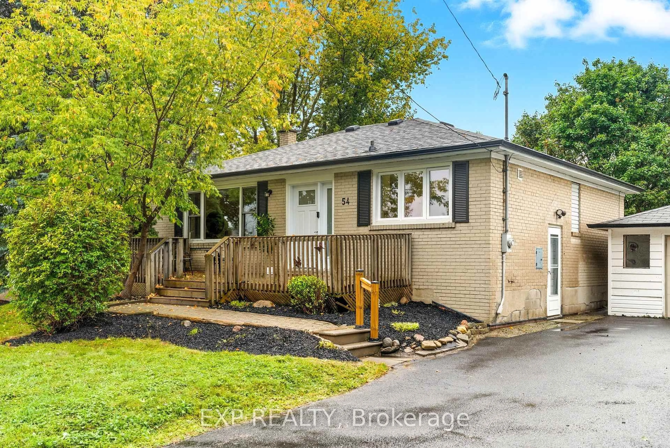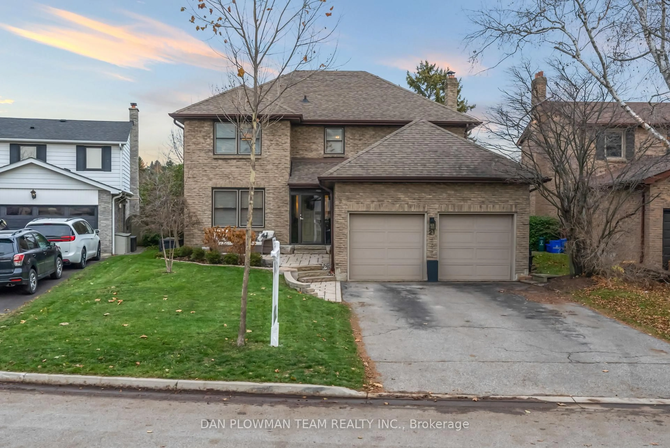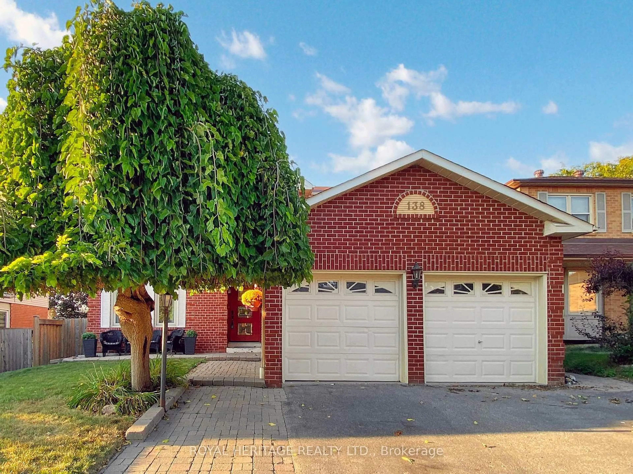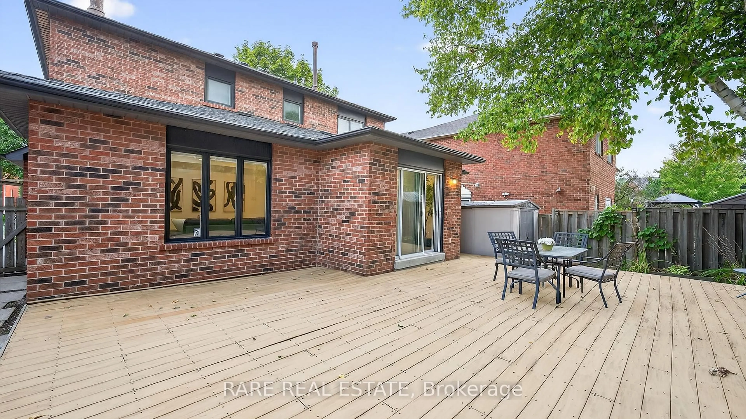**This lovely home is much larger than it appears and is move in ready!** It has a pleasing layout that is great for families and entertaining. The rooms, hallways, front foyer, closets and bathrooms are all very spacious. The modern, updated kitchen has a breakfast area, granite countertops, lots of cupboards and counter space, and a small work desk to organize your household paperwork. The large living room and dining room are wonderful for hosting family gatherings. The family room with a fireplace overlooks the backyard and is great for curling up and watching TV. The master bedroom retreat has a huge walk-in closet and a renovated en suite bathroom. There are three extra upstairs bedrooms and an extra upstairs bathroom. The basement is huge and the furnace and hot water tank are off to one side allowing space to be maximized. The huge, pool size backyard is fully enclosed and very private. The double car garage and double private driveway allows parking for multiple vehicles. This home is painted in neutral colours, has lots of natural light and is located on a slow speed court! This is a wonderful home to build lasting memories!
Inclusions: Fridge, Stove, Washer, Dryer, Built-in Dishwasher, Ceiling Fans, Fridge in Basement, Furnace (2018), Back Flat Roof (2 years), Central Air (2 Years), Modern Windows on Ground and Second Floors . The Front Door and Front Window replaced 2017. Garage Door Opener and 4 remotes. Fully enclosed, private Backyard. Main Floor Laundry.
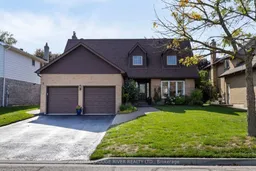 45
45

