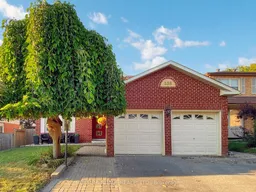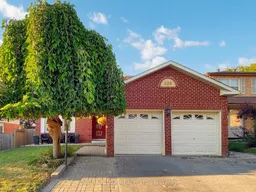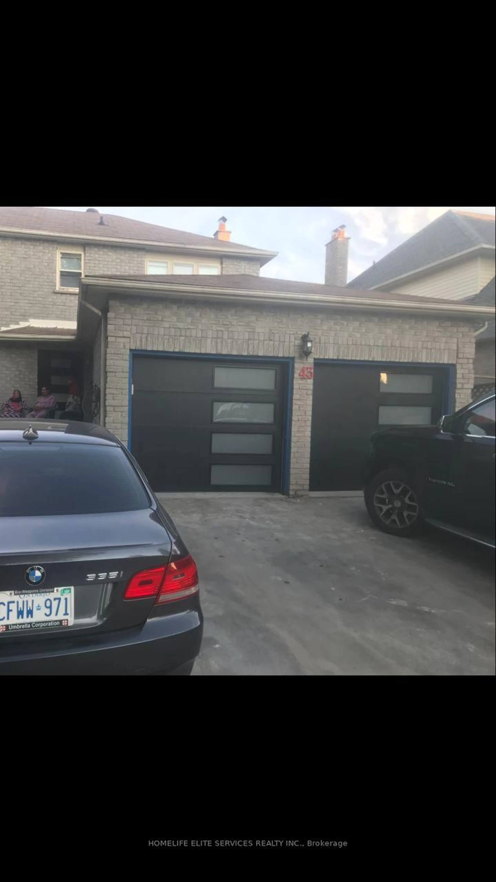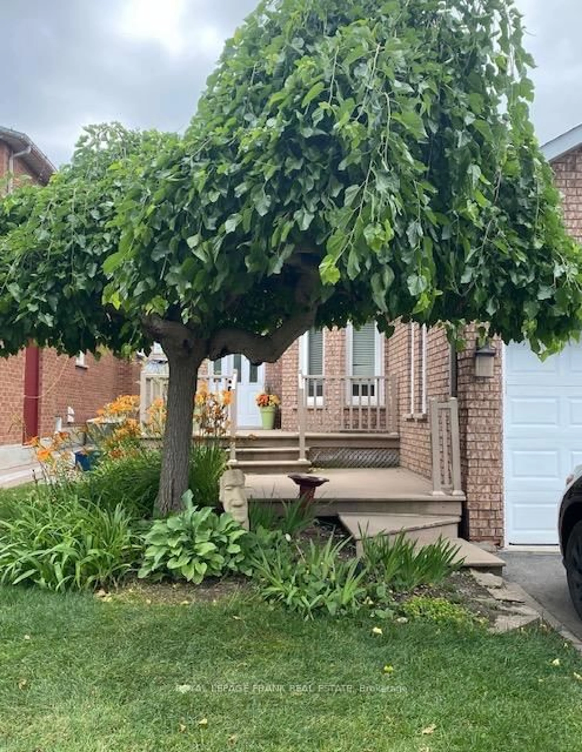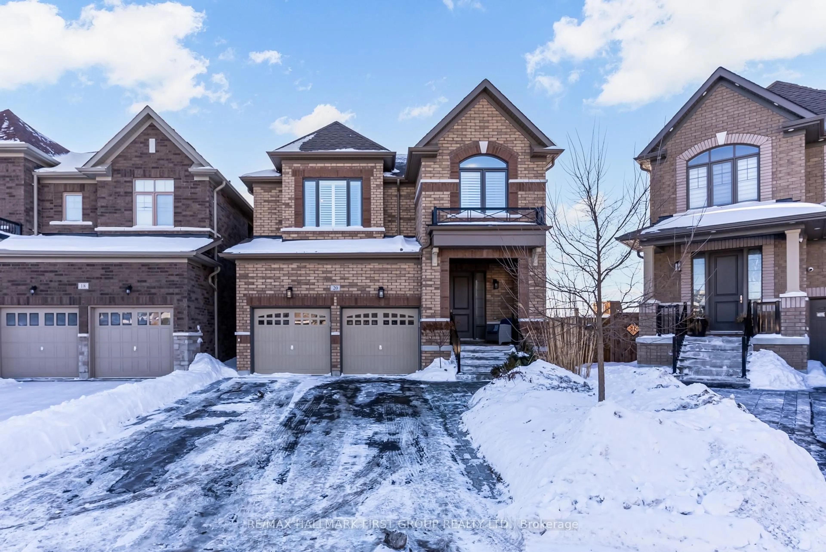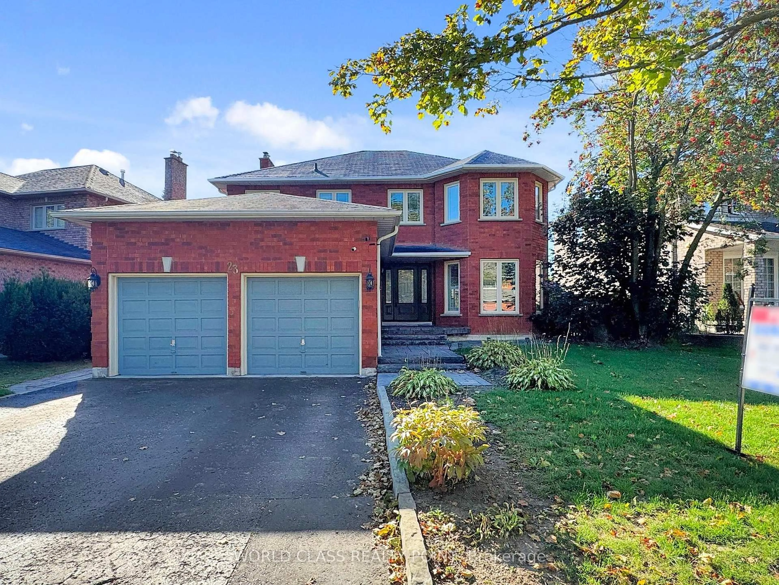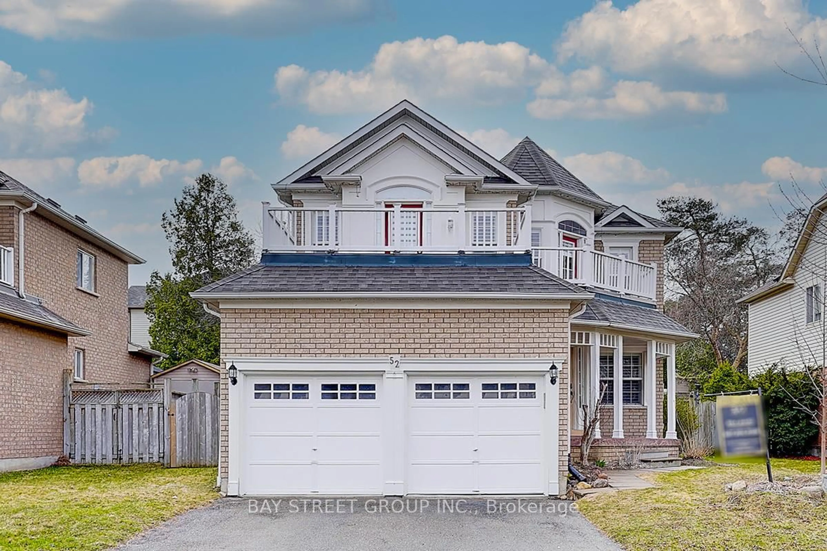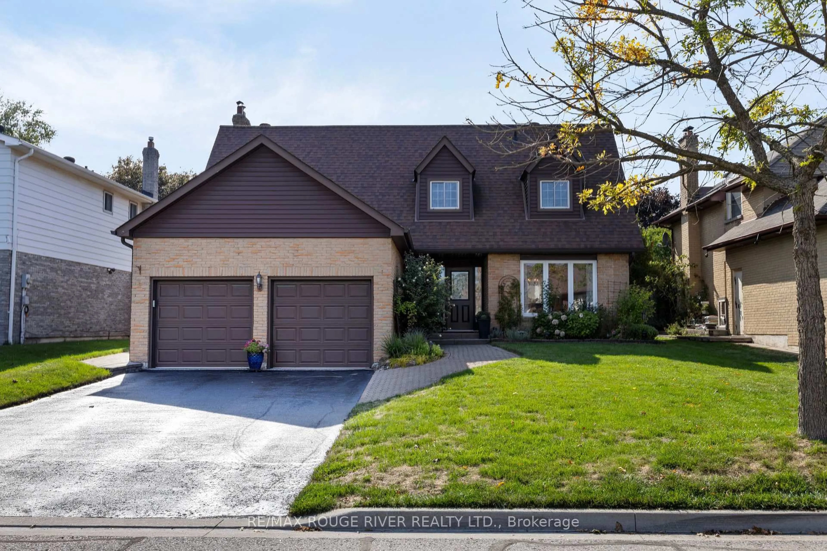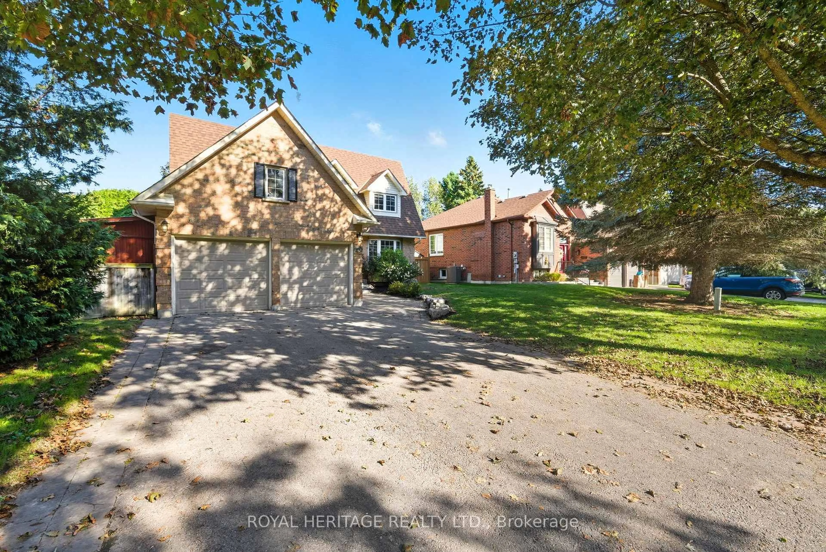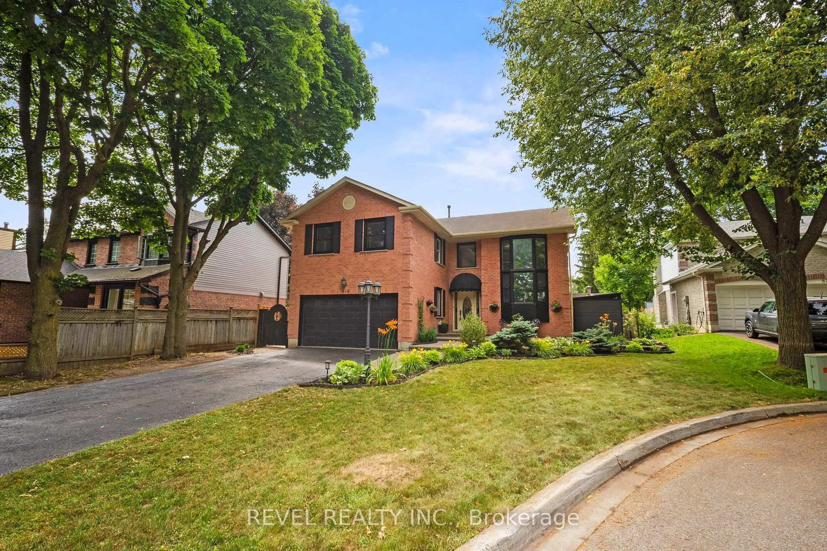This 4-bedroom home balances everyday comfort with a few standout extras. The main floor keeps things practical with a laundry room, an eat-in kitchen overlooking the backyard pool, and a living area centered around a cozy fireplace. Upstairs, three bedrooms give everyone space to recharge, while a loft-style fourth bedroom adds a creative twist, ideal for a child who wants something different or anyone needing a flexible spot. The primary suite includes a spa-like bathroom with a freestanding tub, plus the kind of ceiling details you dont see every day.The finished basement extends your options with a rec room and a bonus room that can shift as your needs do, games, workouts, or a quiet office. Step outside to a backyard set up for both relaxation and fun, complete with a pool, covered porch, hot tub, and even an outdoor TV. Set in a well-established community close to everyday amenities, this home is ready for its next chapter. Want to see if it fits yours? Close to both 401 and 412.
Inclusions: Fridge, Stove, Dishwasher, Washer, Dryer
