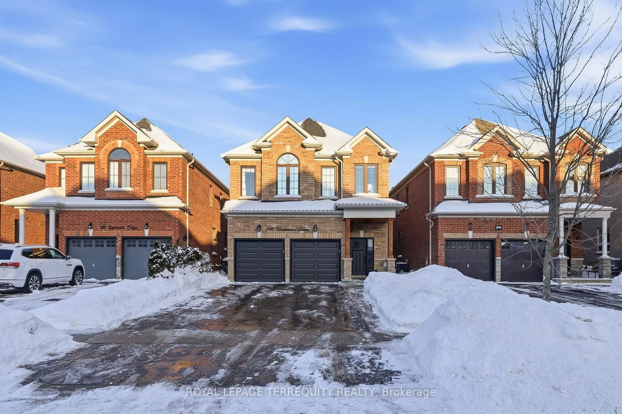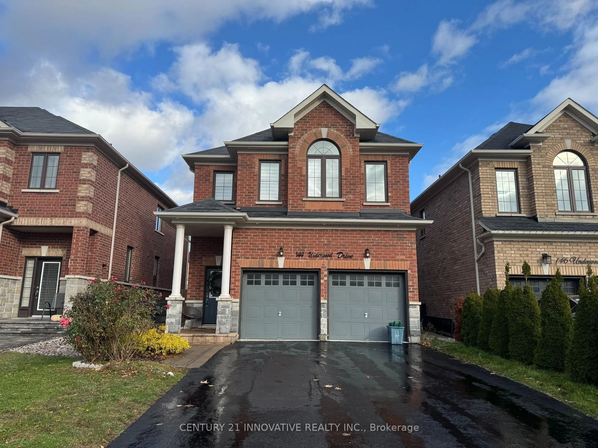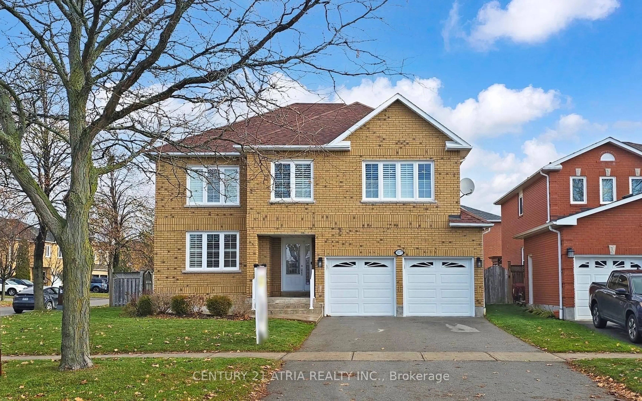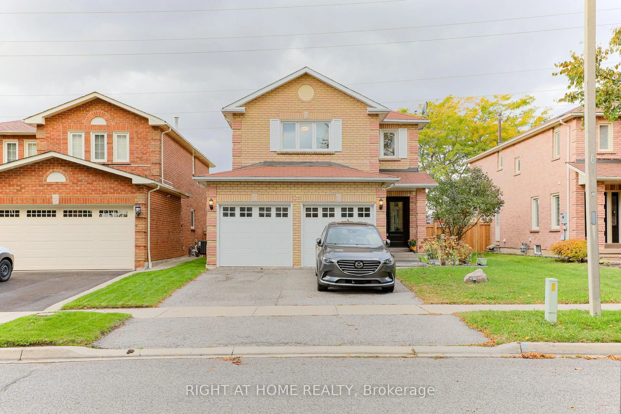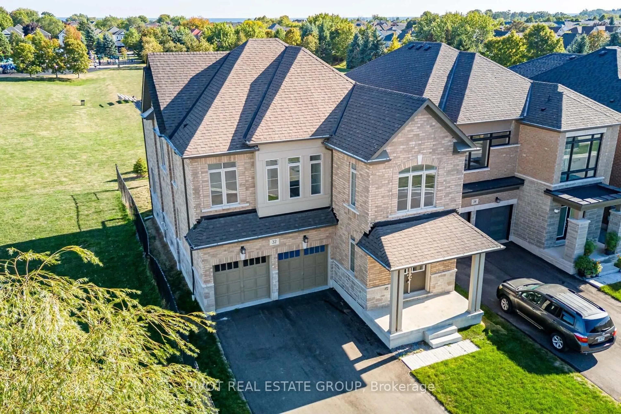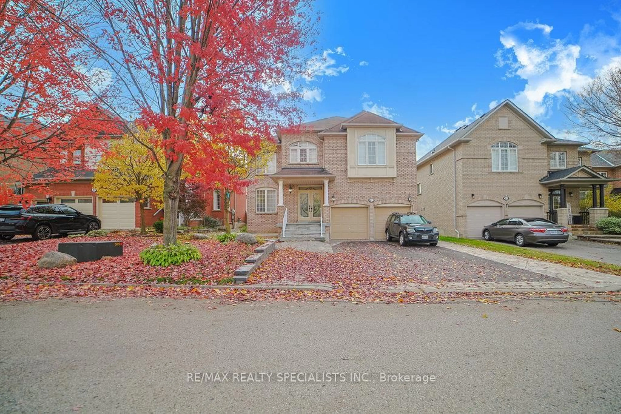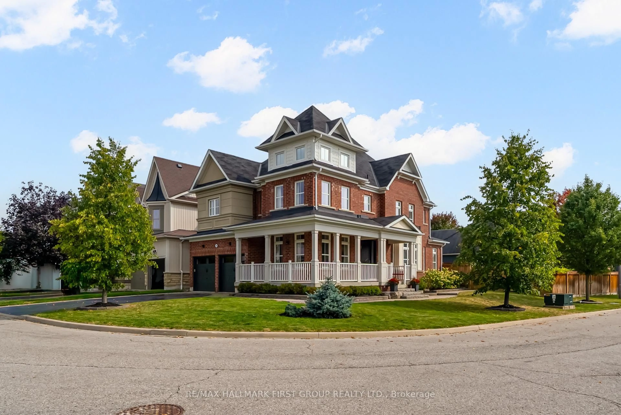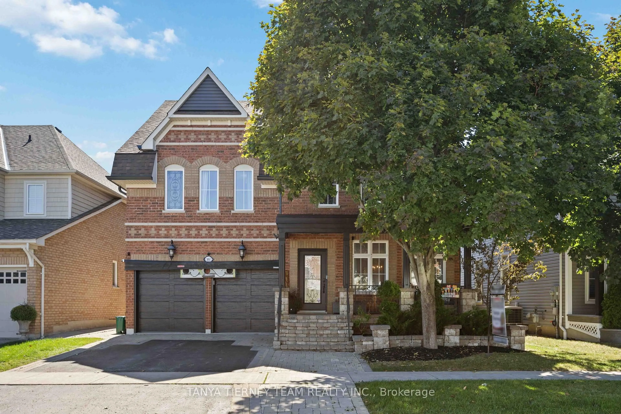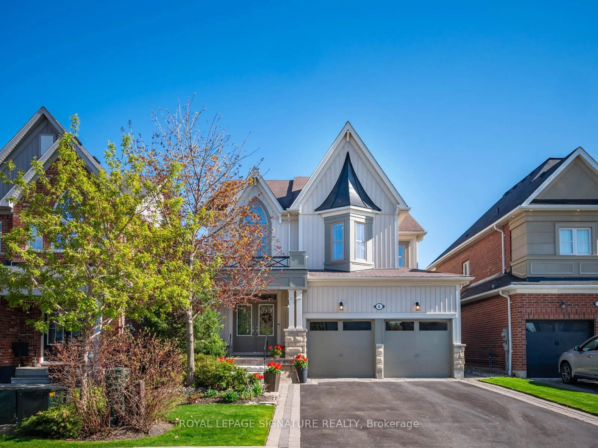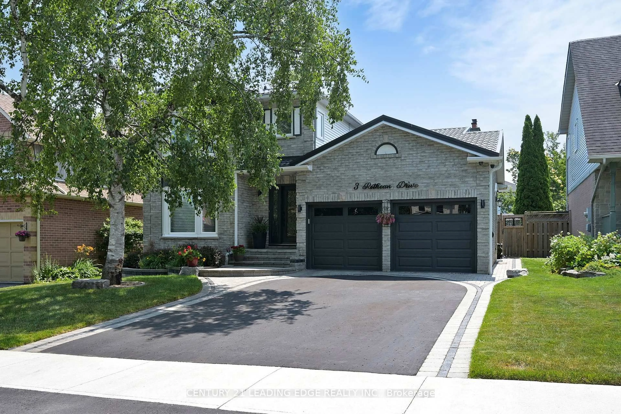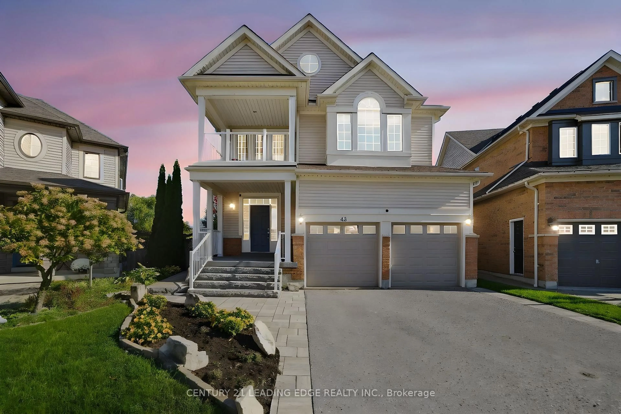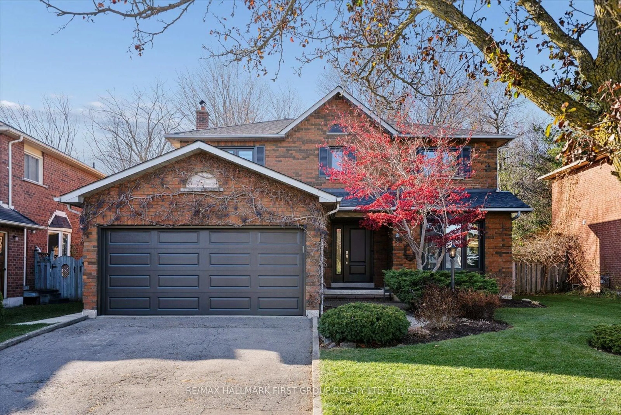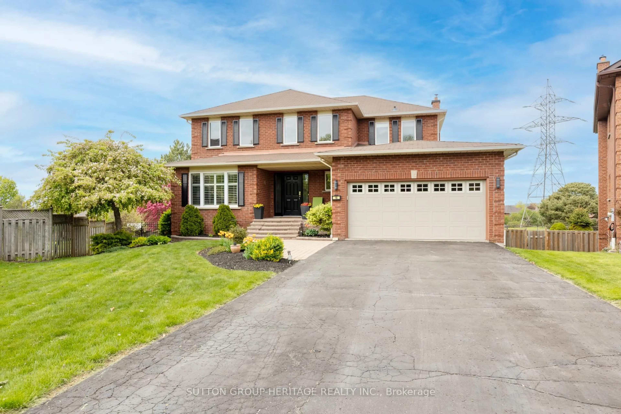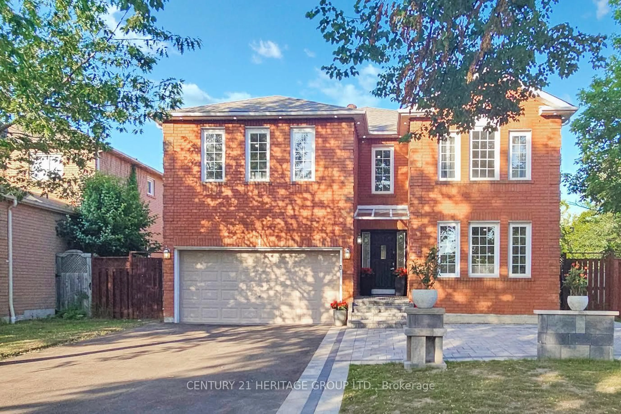Welcome to this beautifully maintained and upgraded, original-owner detached home that blends luxury, comfort, and modern convenience. Nestled in the desirable Brooklin neighborhood, this 4-bedroom gem offers exceptional living space inside and out with 2572 sq ft above grade professionally finished basement. Interior Highlights: Spacious layout with 4 generously sized bedrooms. Finished basement with oversized windows, perfect for a home theatre, gym, or additional living space.Main floor office ideal for remote work or study.Custom-designed modern kitchen featuring S/S Appliances, quartz countertops, marble backsplash, and extra large island with breakfast bar Seating.Smart home integration with lights, sound system and locks. Exterior Features: Kidney-shaped saltwater inground pool with water Feature your private oasis for summer relaxation. Exterior gas lines for seamless BBQ setup and fire pits. Fully landscaped front and rear fenced in yard with elegant interlocking stonework. 2-car garage with workshop and R/I for vehicle charger plus a 4-car driveway for ample parking. This home is a rare find, combining thoughtful upgrades with timeless design. Whether you're entertaining guests or enjoying quiet family time, every corner of this property is crafted for comfort and style. Very Close to schools and HWYS.
Inclusions: Fridge x 2 , Stove, Dishwasher, Washer and Dryer,All ELF's, All Fireplaces, All WC, All Pool Equipment, GDO(on App), Central Vac R/I, Cat 6 Internet and Network switch, Main Floor sound system speakers and soundbar(2+1), Google Home light switches, Rear and Side Sheds, 2 pax wardrobes, Main Floor Under TV shelf, Water Filtration system with UV light.
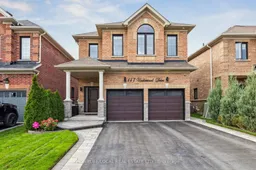 50
50

