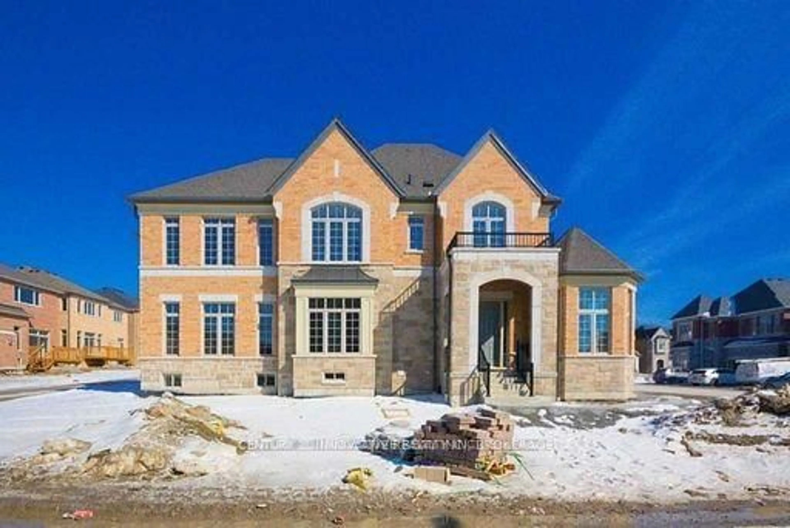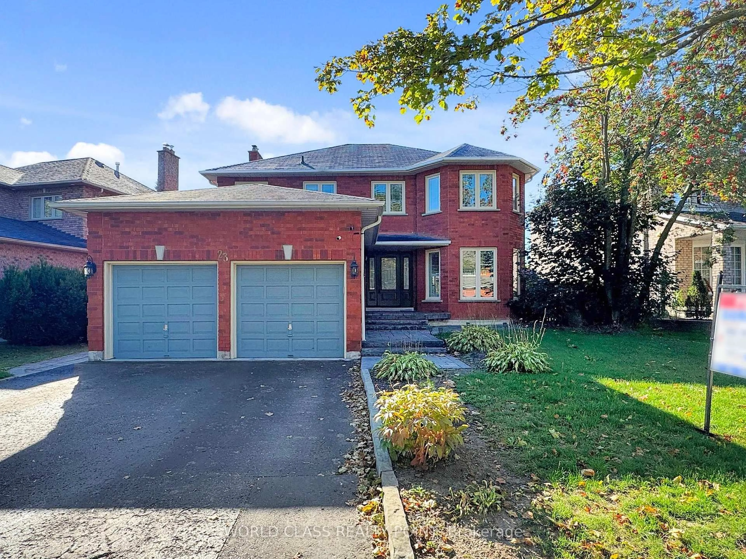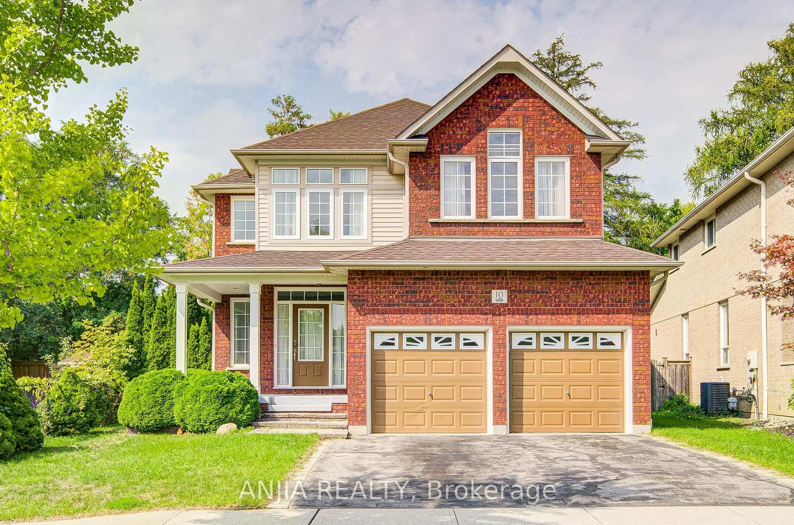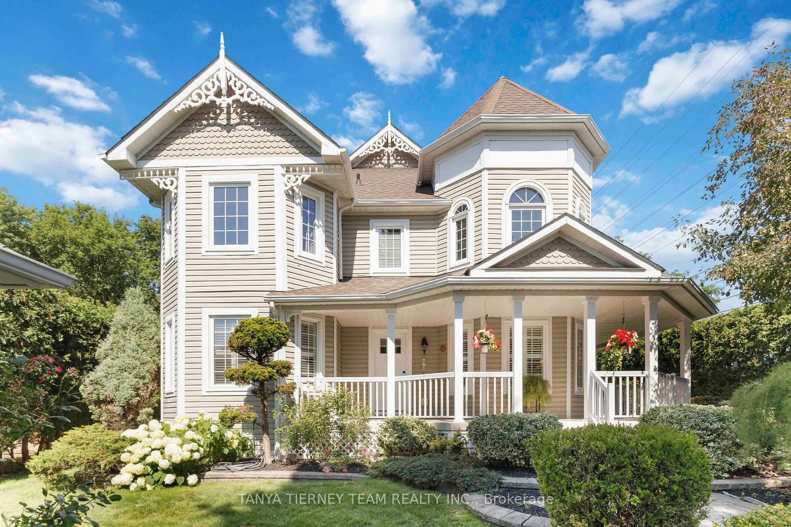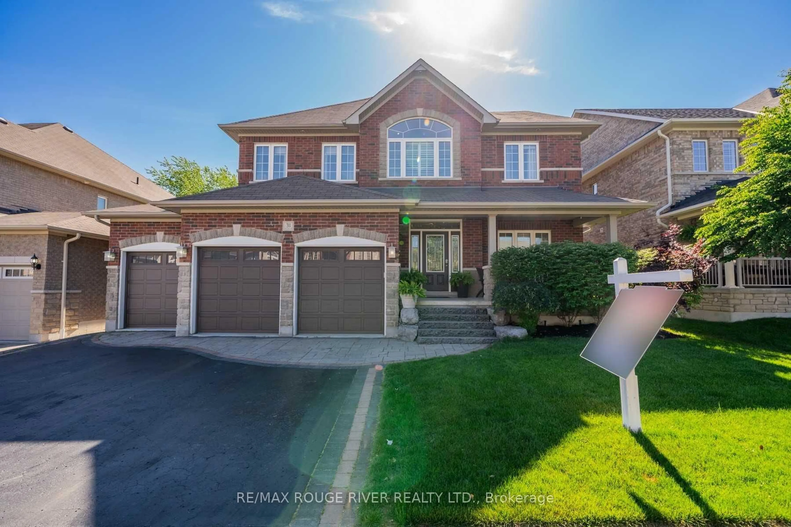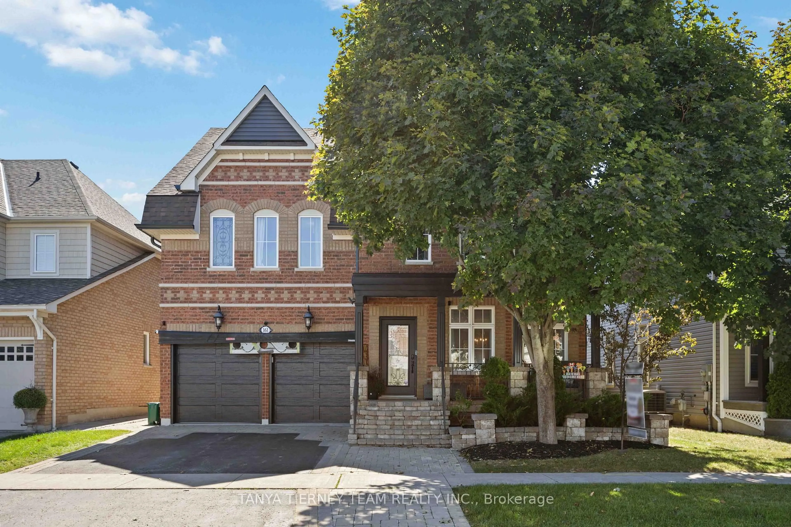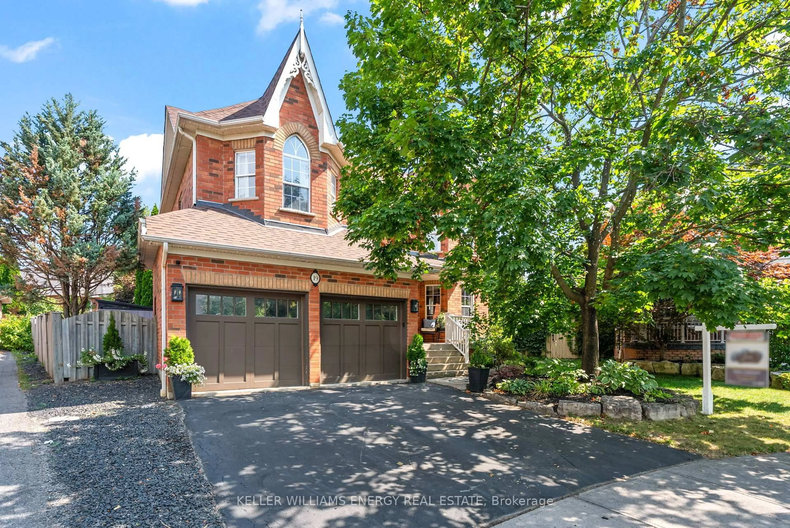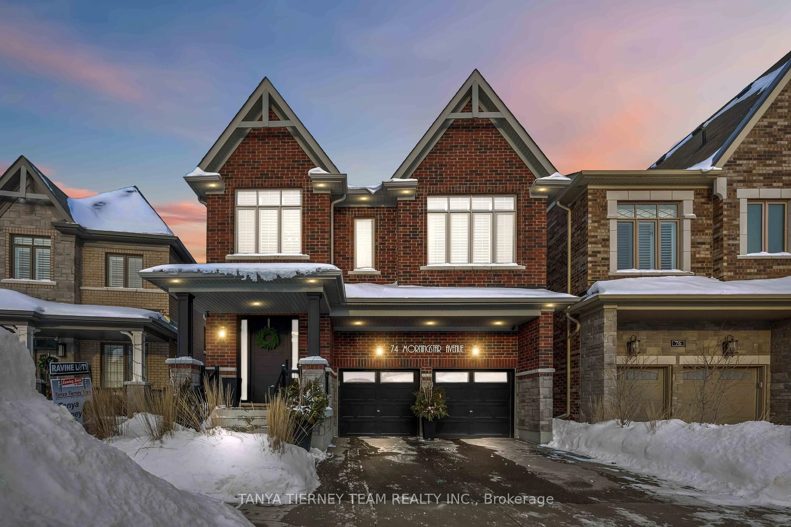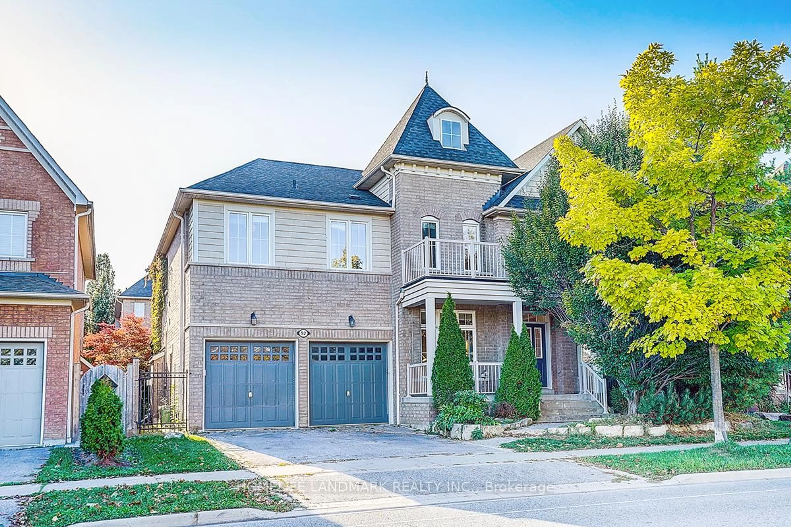Premium Corner Lot on a Quiet Crescent! This fully upgraded showpiece is truly a show stopper! From top to bottom, every detail has been designed for luxury living and modern convenience. This stunning, one-of-a-kind home has it all. Beautifully Landscaped, No Sidewalk. With Over 3500 sq Ft of Total Living Space. Featuring a separate formal living room (perfect for a home office or convertible to a main floor bedroom), a large formal dining room with Coffered Ceilings, In Ceiling Speakers, Magazine Worthy Renovated Custom Kitchen with quartz counters, 36" Wolf stove, wall oven, high-end appliances, oversized centre island, pantry, upgraded oak cabinetry, and a chefs desk all opening seamlessly to a spacious family room with a cozy gas fireplace. Flooded with natural light from oversized windows and finished with Modern White Oak Hardwood Flooring and smooth 9 ft ceilings, the home offers exceptional style and function. The primary suite boasts a Lrg Walk In Closet, Coffered 9Ft Ceiling, In Ceiling Speakers Savant System, Spa-like 5pc ensuite and private balcony, while the second bedroom features tall vaulted ceilings. With 4 bedrooms each with their own ensuite baths, plus convenient 2nd floor laundry, every detail has been carefully thought out.The finished basement includes a large rec room, wet bar, 3pc bath, and potential 5th bedroom ideal for an in-law suite. W/Sep Entrance From Garage Direct To Basement. Outside, enjoy a pool-sized lot with professional landscaping and plenty of space to entertain. Parking For 6 Cars.
Inclusions: Savant home automation system with distributed audio (ceiling speakers in kitchen/ dining/ Primary Bdrm & ensuite) Shed, All Appliances, Window Coverings, Elfs, GDO. 200 AMP
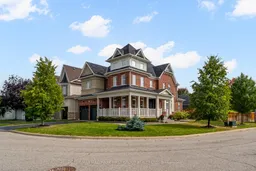 30
30

