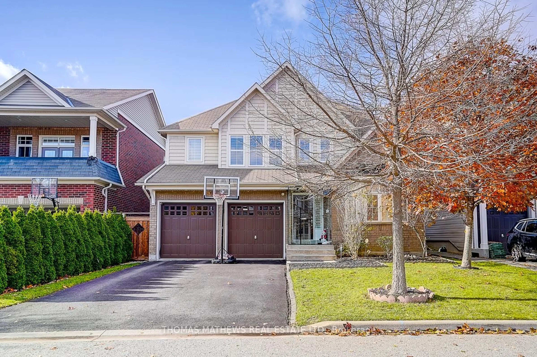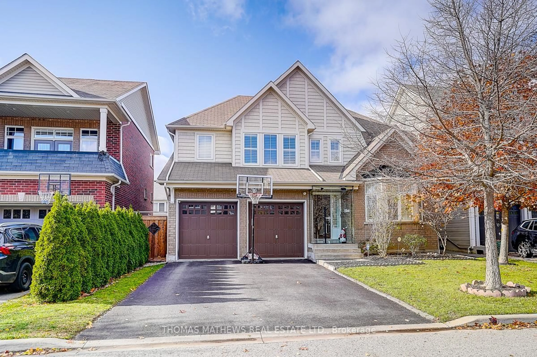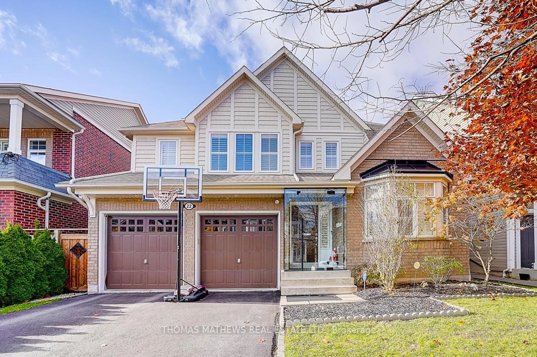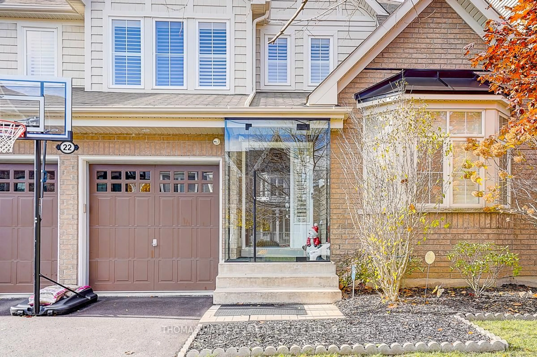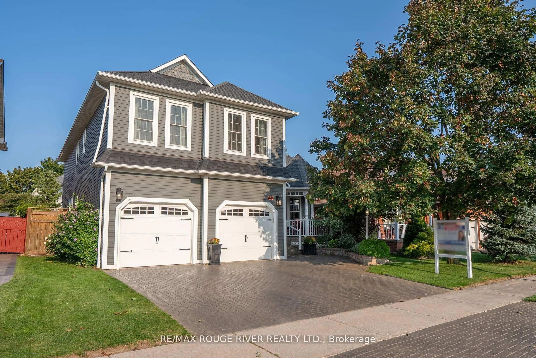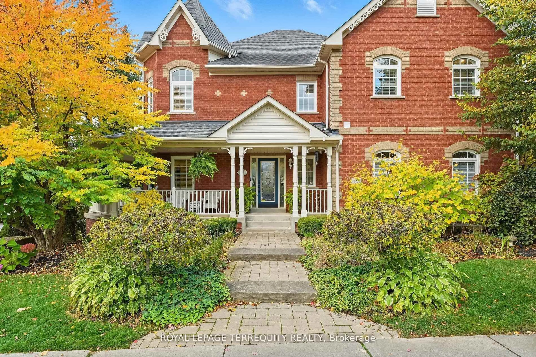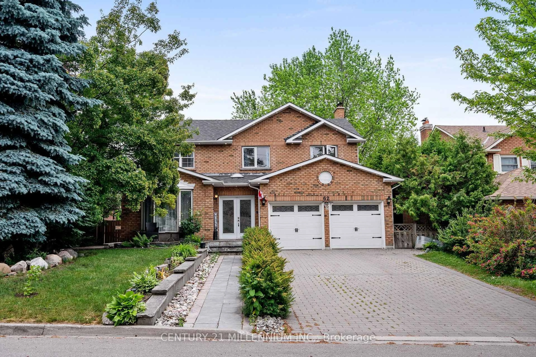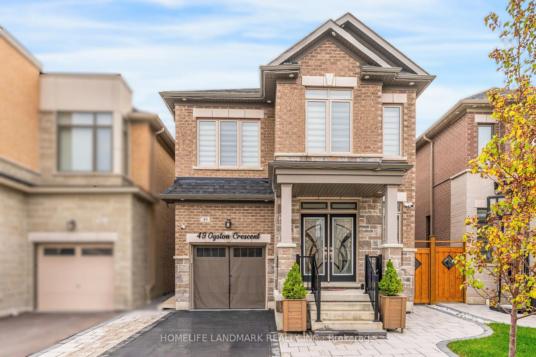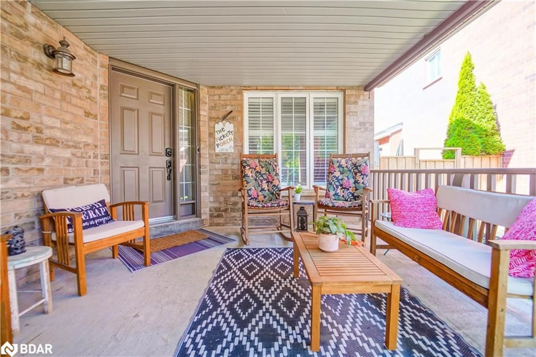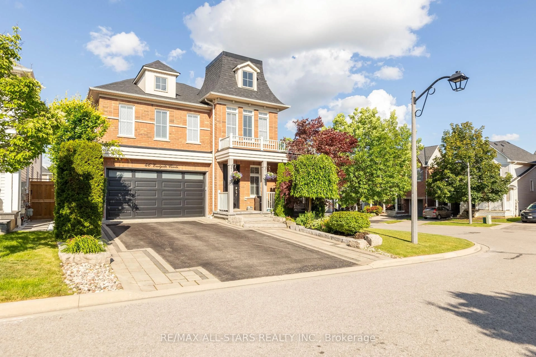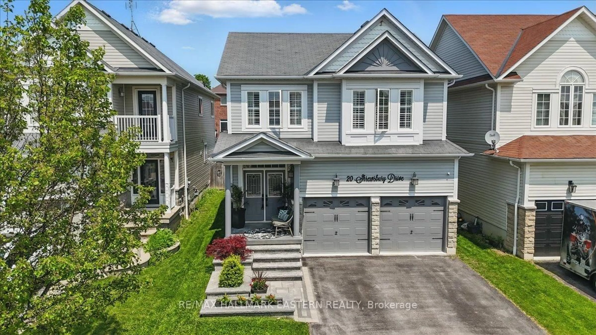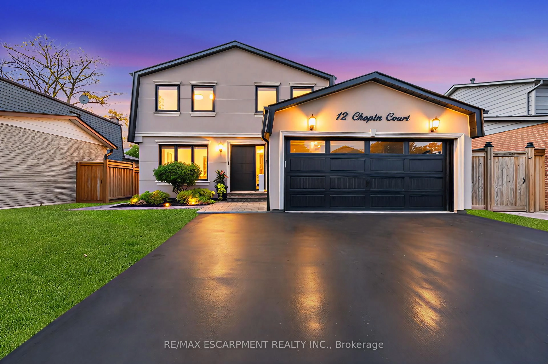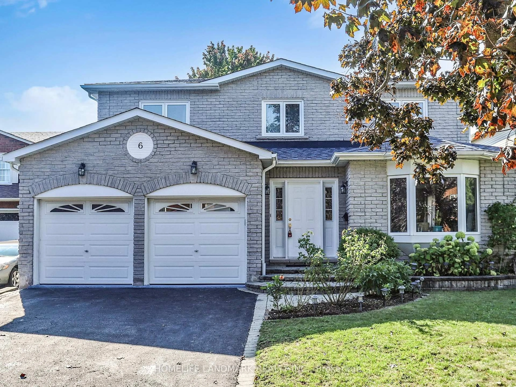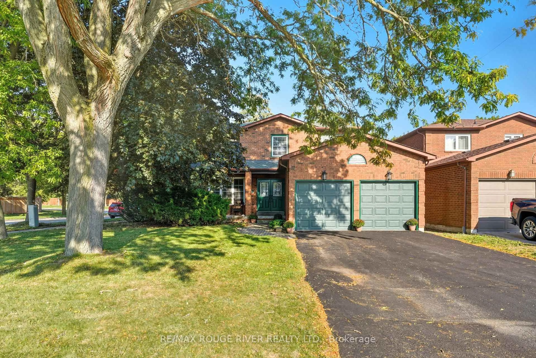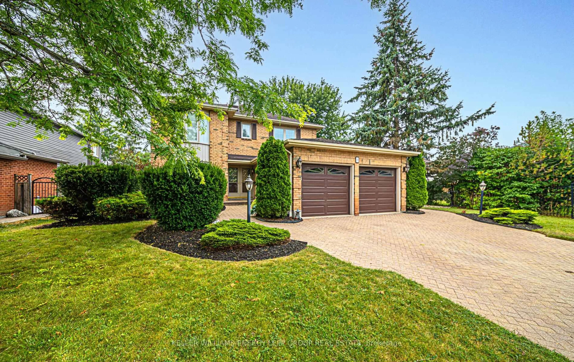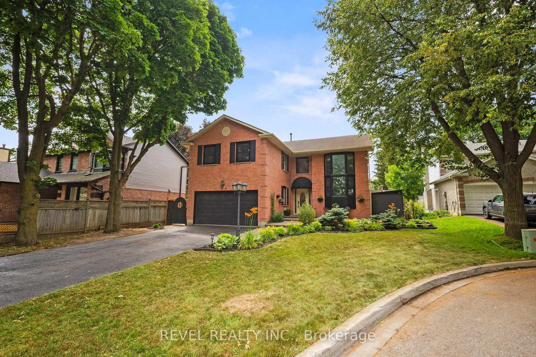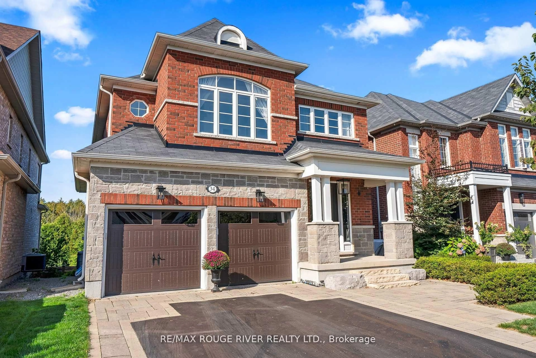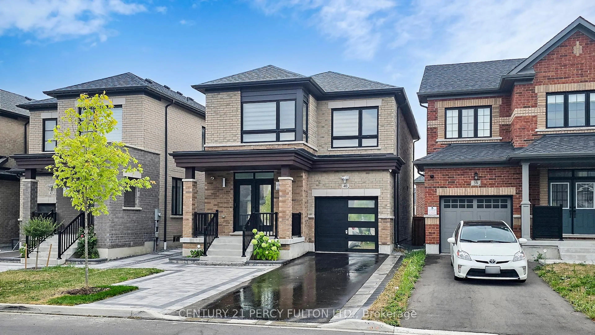22 Northcastle Cres, Whitby, Ontario L1M 0H8
Contact us about this property
Highlights
Estimated valueThis is the price Wahi expects this property to sell for.
The calculation is powered by our Instant Home Value Estimate, which uses current market and property price trends to estimate your home’s value with a 90% accuracy rate.Not available
Price/Sqft$674/sqft
Monthly cost
Open Calculator
Description
Welcome to this Well maintained 4 Bedroom Detached Home in sought-after Brooklin Neighbourhood Filled with Natural Light and Thoughtful Design! The Main Floor offers 9-foot Ceiling, Hardwood Floors, Very Bright Combined Living & Dining Room, Large Family Room with Gas Fireplace and a Spacious Kitchen with Extended Cabinetry, Stainless Steel Appliances, Centre Island & a Servery with Wine Fridge & Walk-Out to Massive Deck! The Second Level Features Generous Bedrooms, Primary Bedroom with Walk-In Closet and 5 Piece Ensuite! Step outside to a Large 24' x 15' D Deck ideal for outdoor entertaining & a Private Yard with a 12' x 9' Garden Shed! Located within Walking distance to Chris Hadfield & St. Bridget Elementary Schools and Brooklin High School! This Home offers the perfect blend of space, functionality and location!
Property Details
Interior
Features
Main Floor
Living
5.68 x 3.42hardwood floor / Combined W/Dining / Bay Window
Dining
0.0 x 0.0hardwood floor / Combined W/Living / Window
Family
4.95 x 3.25hardwood floor / Gas Fireplace / Window
Kitchen
3.45 x 3.25Ceramic Floor / Double Sink / Window
Exterior
Features
Parking
Garage spaces 2
Garage type Built-In
Other parking spaces 2
Total parking spaces 4
Property History
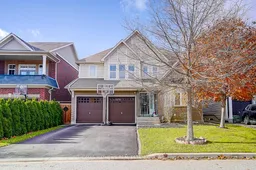 42
42
