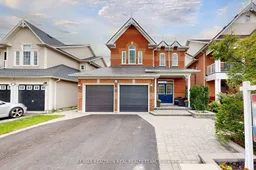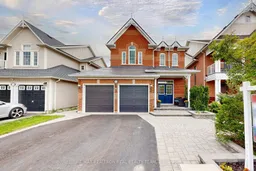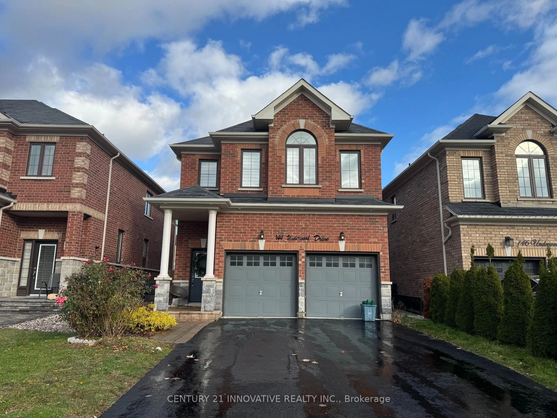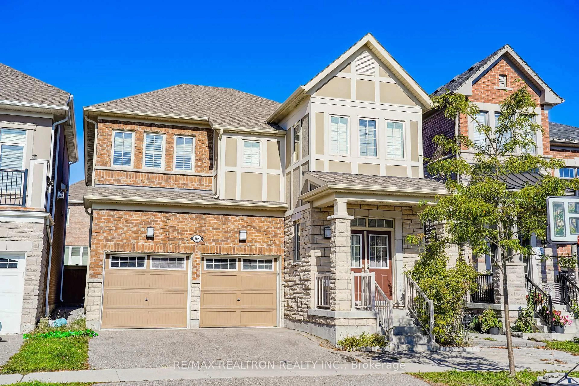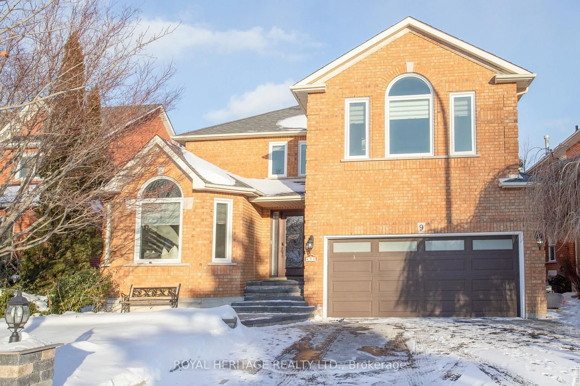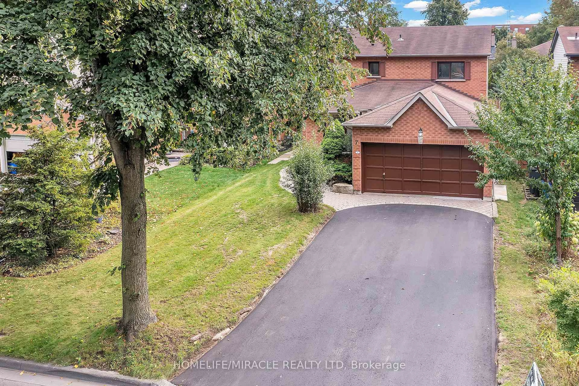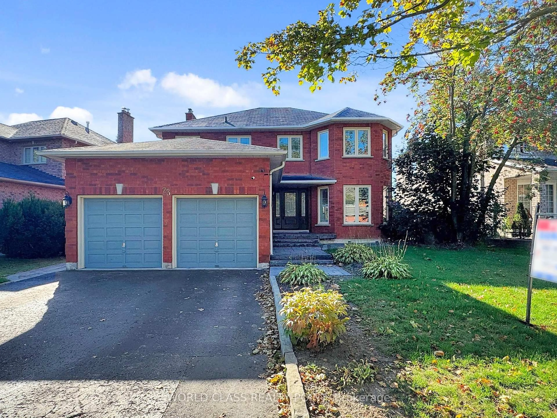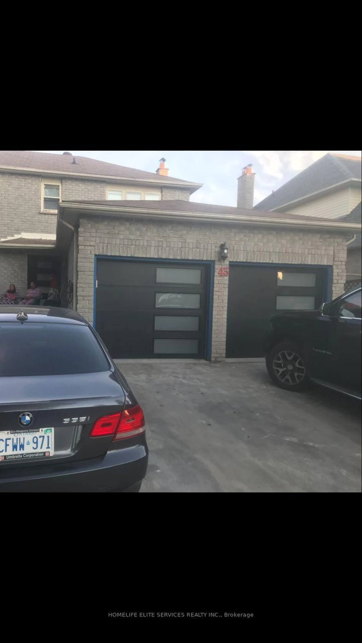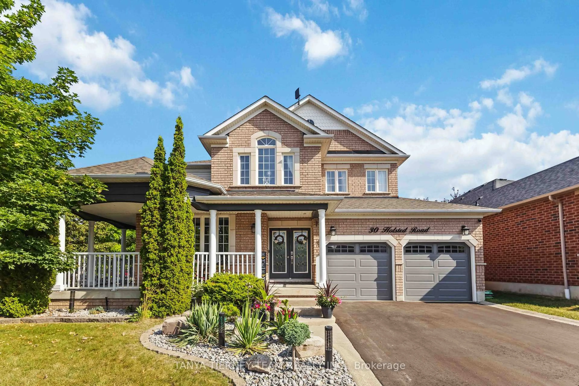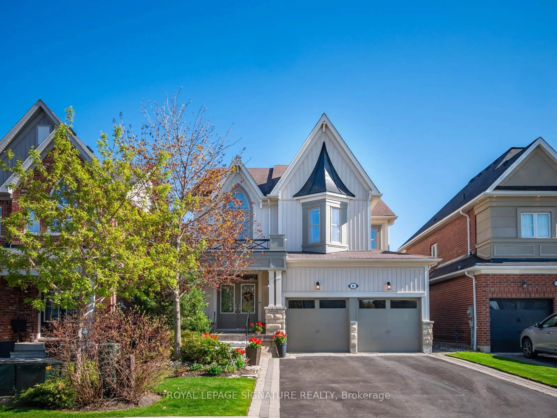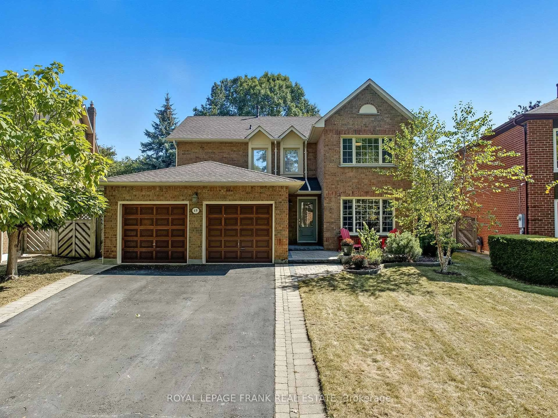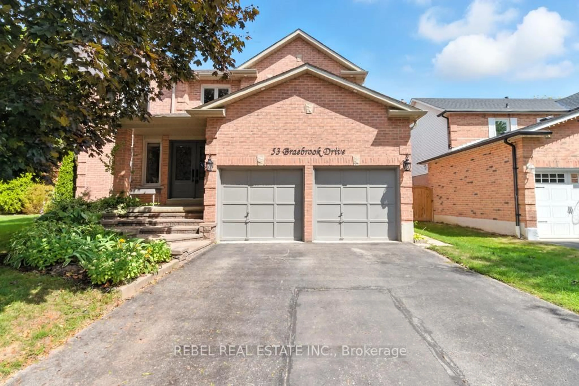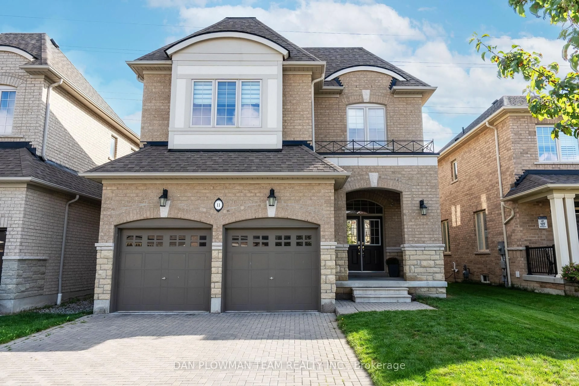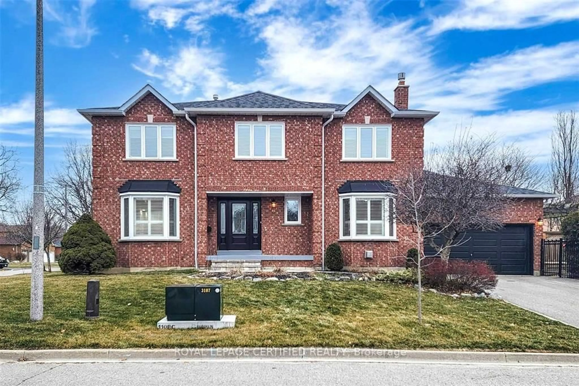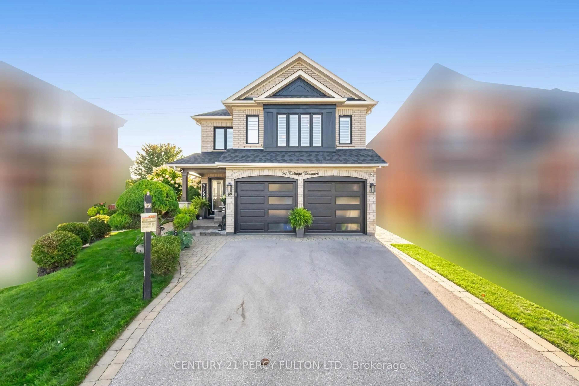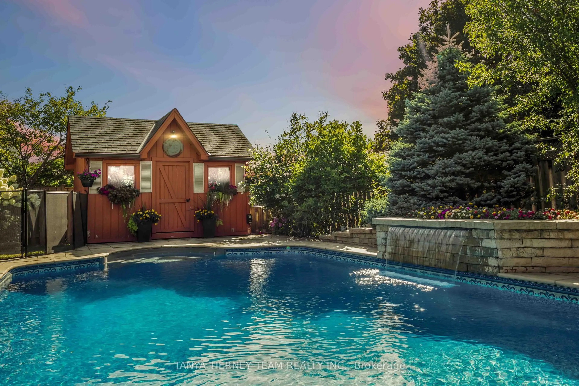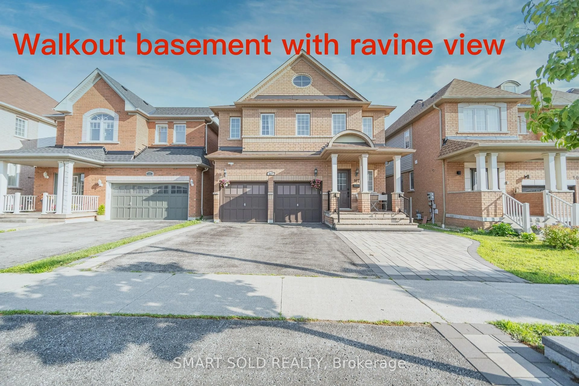"Luxury Living In The Heart Of Brooklin!" Absolutely stunning 4-bedroom all brick executive home in family-friendly Brooklin! This fully upgraded property features hardwood floors throughout, crown moulding, pot lights, and an open-concept family room with a gas fireplace, separate living and formal dining room. The modern kitchen boasts quartz countertops, centre island, stainless steel appliances, and walkout to a landscaped backyard with stone patio, gazebo, and mature trees. new tankless hot water unit(2023), renovated ensuite Washroom (2023),quartz counters in all washrooms, most windows replaced in 2018, and a durable metal roof in2016. The finished basement (2016) includes a full bathroom with heated floors. The home is Smart-wired throughout, owned furnace & AC. Close to schools, parks, and transit. This light-filled open concept home offers true luxury living in one of Brooklin's most sought-after neighbourhoods.
Inclusions: All Existing Stainless-Steel Appliances, Stove, Washer, Dryer, Dishwasher, Fridge, All Electrical Light Fixtures.
