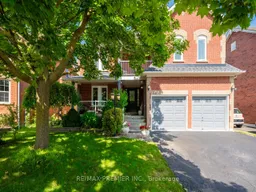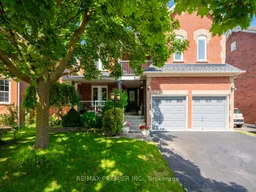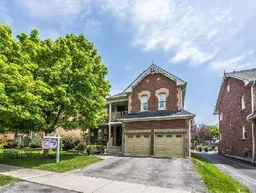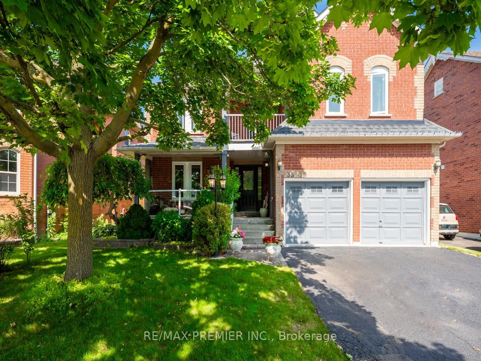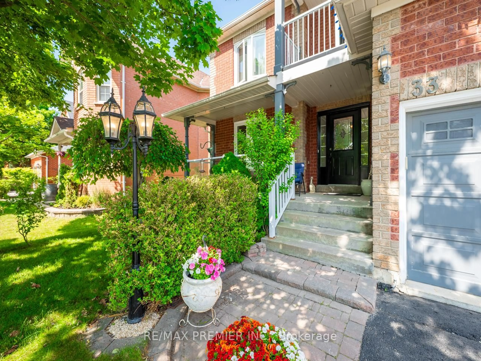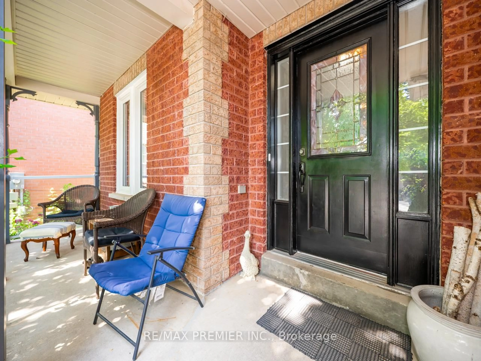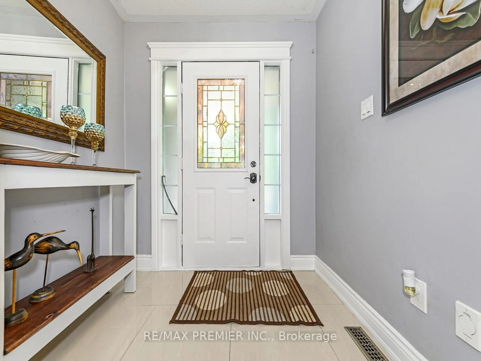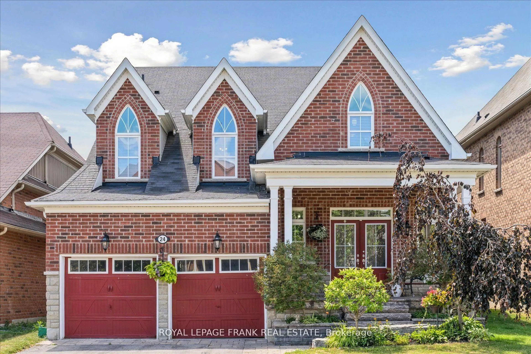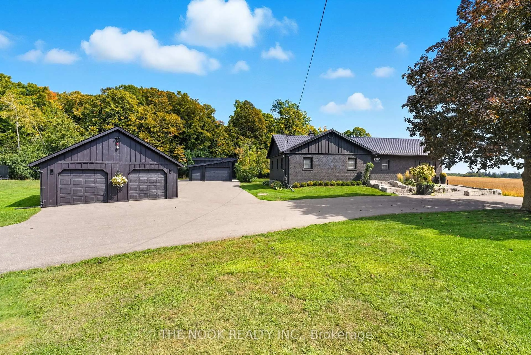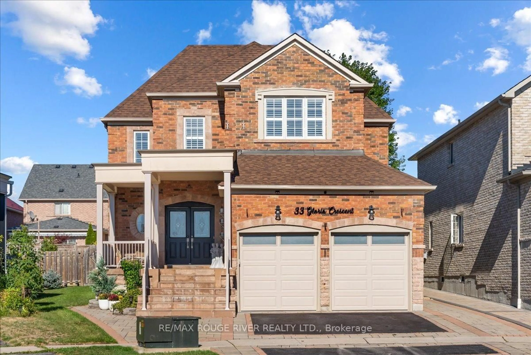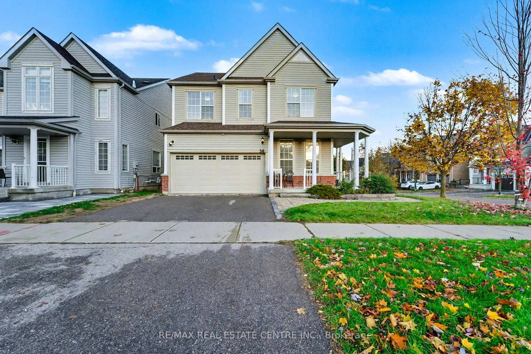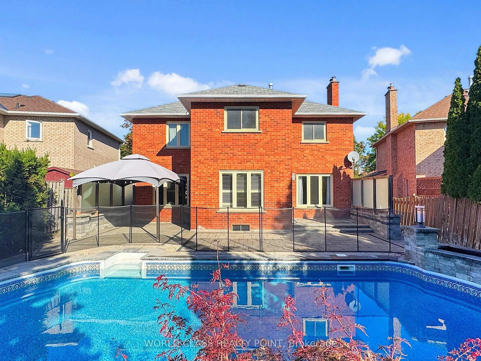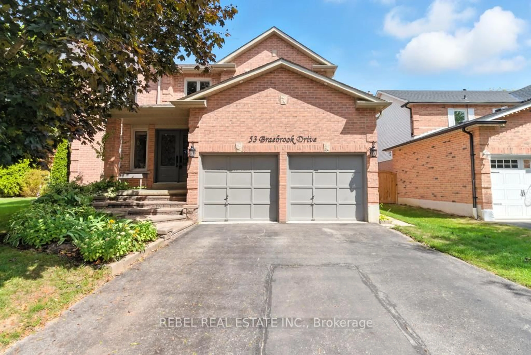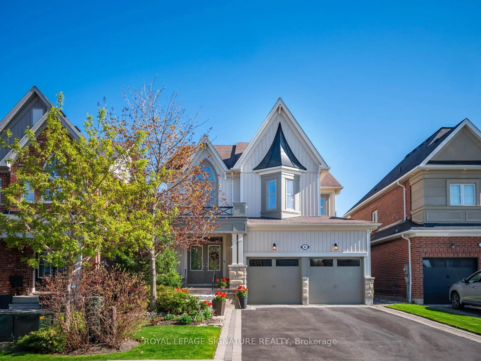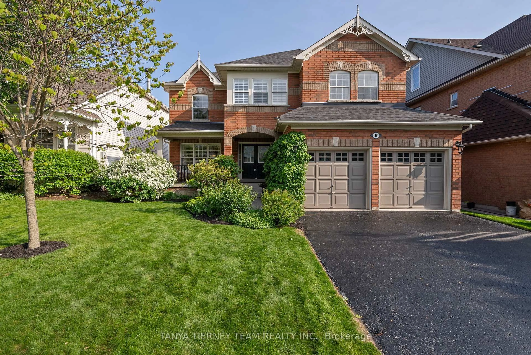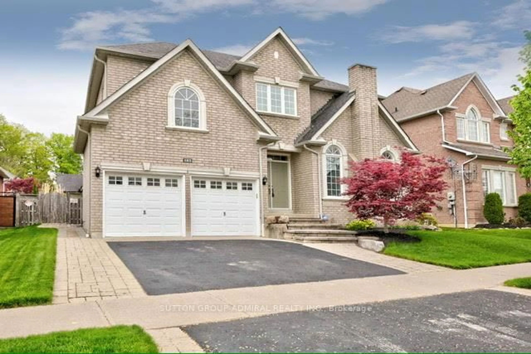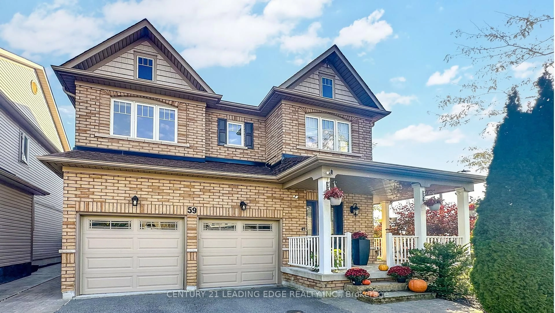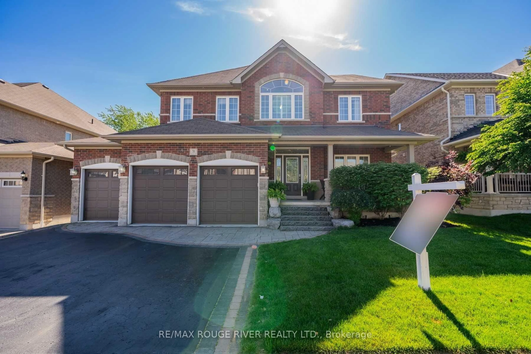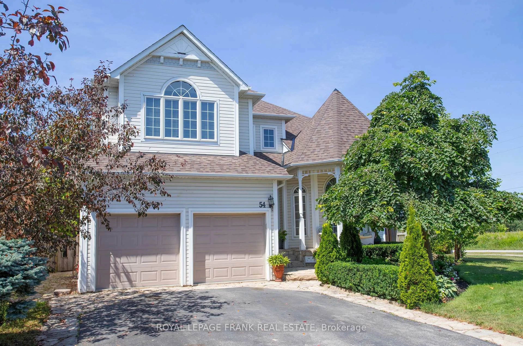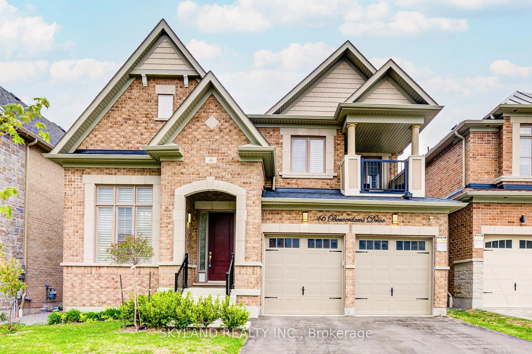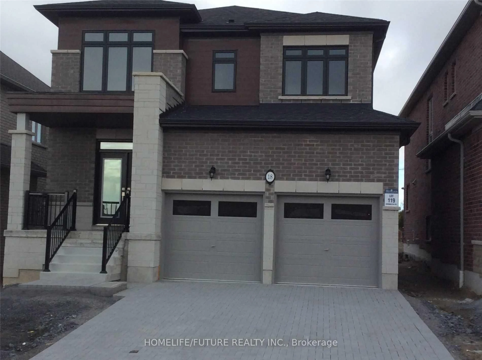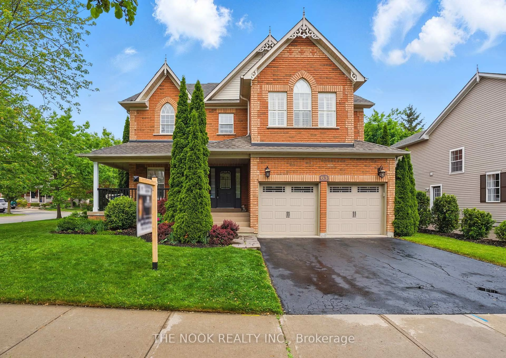33 Watford St, Whitby, Ontario L1M 1E6
Contact us about this property
Highlights
Estimated valueThis is the price Wahi expects this property to sell for.
The calculation is powered by our Instant Home Value Estimate, which uses current market and property price trends to estimate your home’s value with a 90% accuracy rate.Not available
Price/Sqft$414/sqft
Monthly cost
Open Calculator

Curious about what homes are selling for in this area?
Get a report on comparable homes with helpful insights and trends.
+15
Properties sold*
$1.1M
Median sold price*
*Based on last 30 days
Description
Absolutely stunning 4-bedroom, 3-bathroom home located in the sought-after Brooklin community! This spacious 3,294 sq/ft residence (plus finished basement) showcases a thoughtfully designed open-concept layout with hardwood flooring throughout the main level, elegant crown moulding in the living and dining areas, and a dedicated main floor office/den with French doors-ideal for working from home. The family room impresses with soaring vaulted ceilings, a built-in Media Center, and dramatic floor-to-ceiling windows that flood the space with natural light. The beautifully updated eat-in kitchen features a center island, ceramic flooring, granite and quartz countertops, and a walkout to your backyard oasis-complete with an in-ground pool (liner replaced in 2023), interlock patio, and fully fenced yard. Enjoy the comfort and convenience of a main floor laundry room with garage access and a separate side entrance. Upstairs, you'll find four generously sized bedrooms with new engineered hardwood flooring. The luxurious primary retreat features a 5-piece en-suite, hardwood floors, and a walkout to one of two second-floor balconies, offering exceptional outdoor spaces with stunning views. Additional features include a newer wrought iron staircase, all new windows (2025), a cozy gas fireplace, and a finished basement with an extra bedroom and workshop. This is the perfect blend of comfort, elegance, and function-don't miss the opportunity to callthis incredible home your own!
Property Details
Interior
Features
Main Floor
Kitchen
6.37 x 3.92Modern Kitchen / Eat-In Kitchen / W/O To Deck
Family
4.89 x 4.46hardwood floor / Gas Fireplace / Window
Living
4.05 x 3.44hardwood floor / Cathedral Ceiling / Combined W/Dining
Dining
4.06 x 3.43hardwood floor / Cathedral Ceiling / Combined W/Living
Exterior
Features
Parking
Garage spaces 2
Garage type Attached
Other parking spaces 2
Total parking spaces 4
Property History
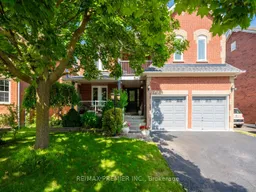 35
35