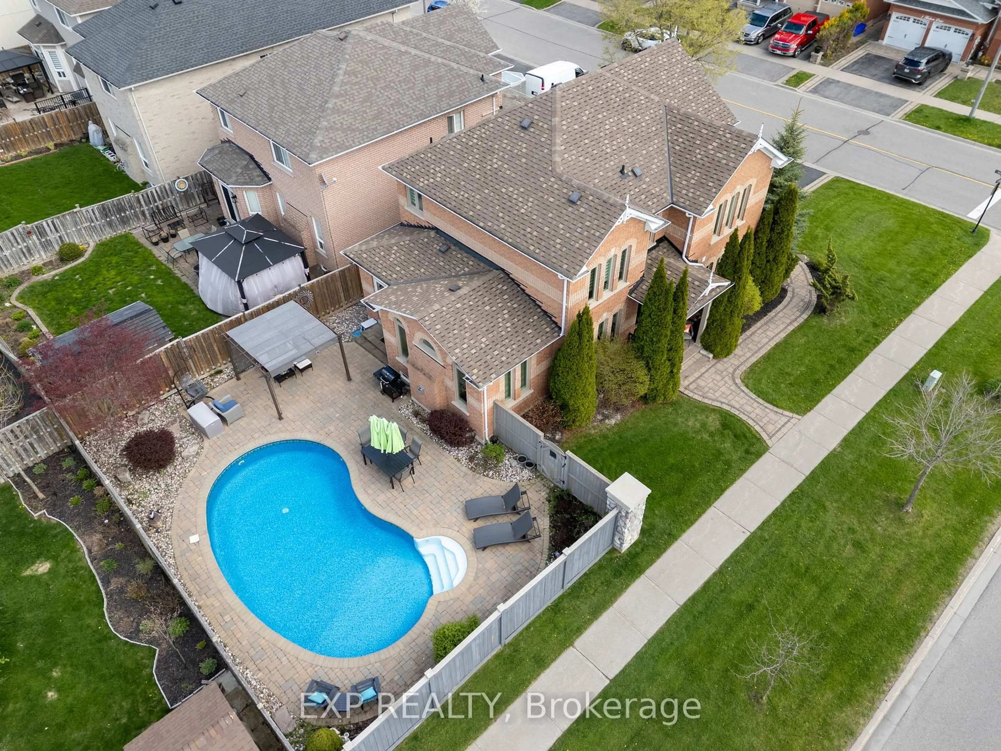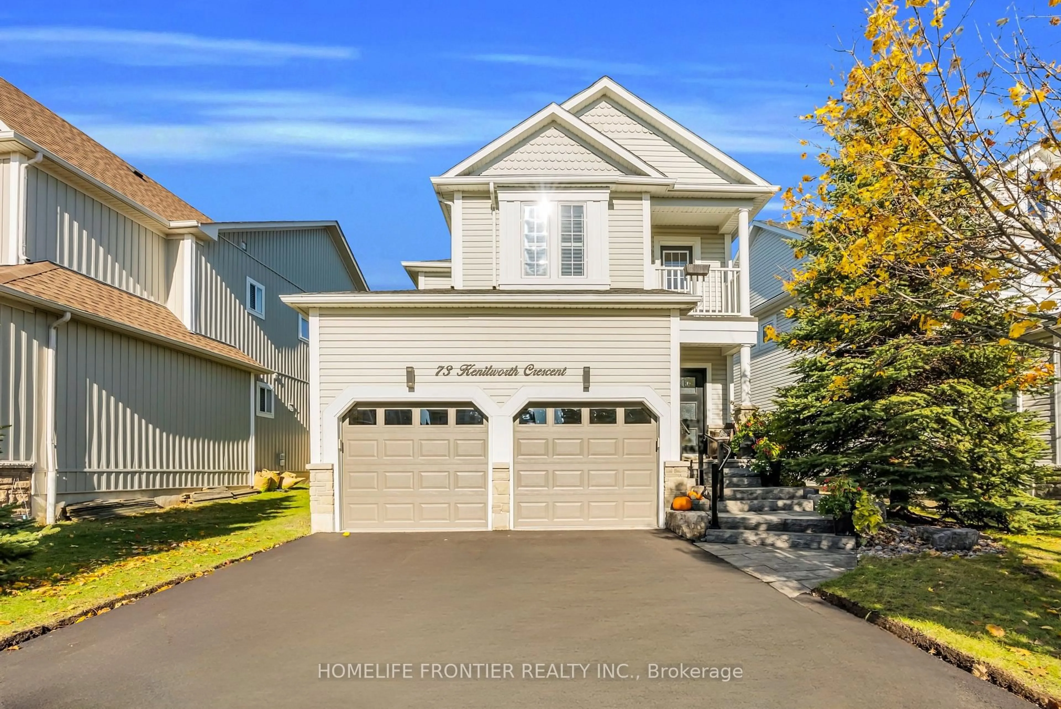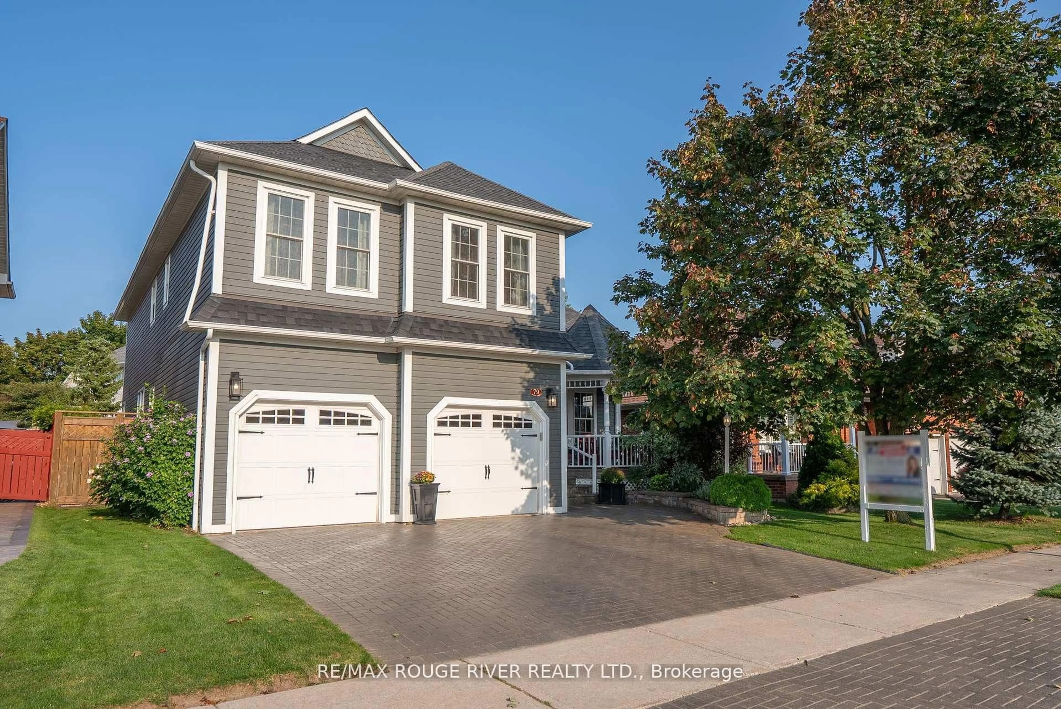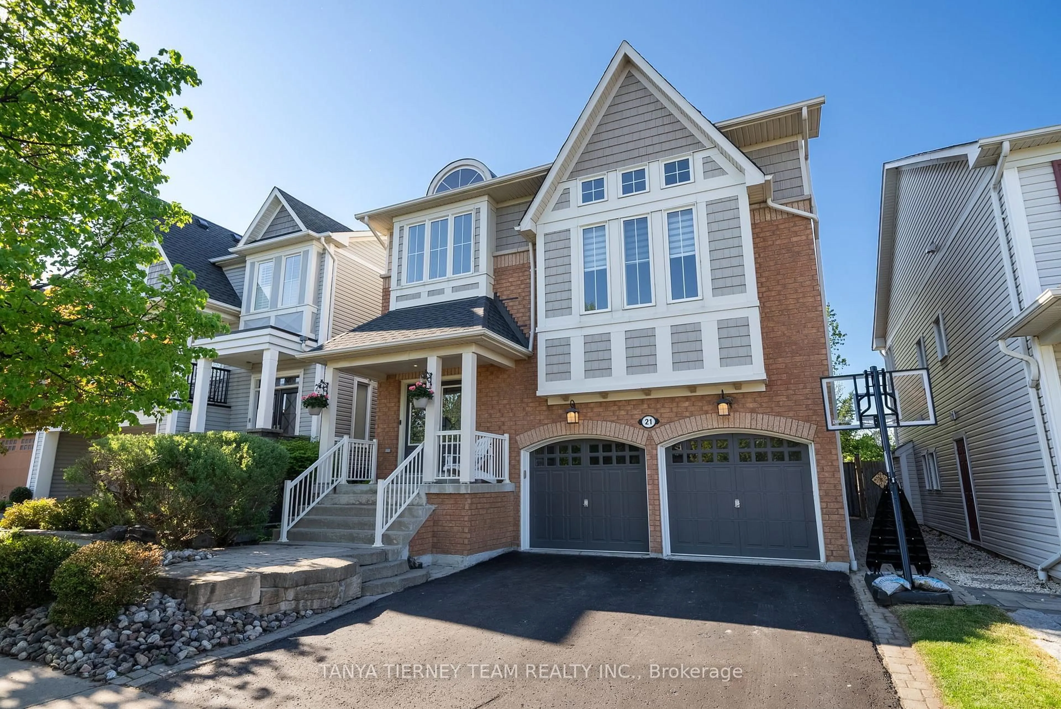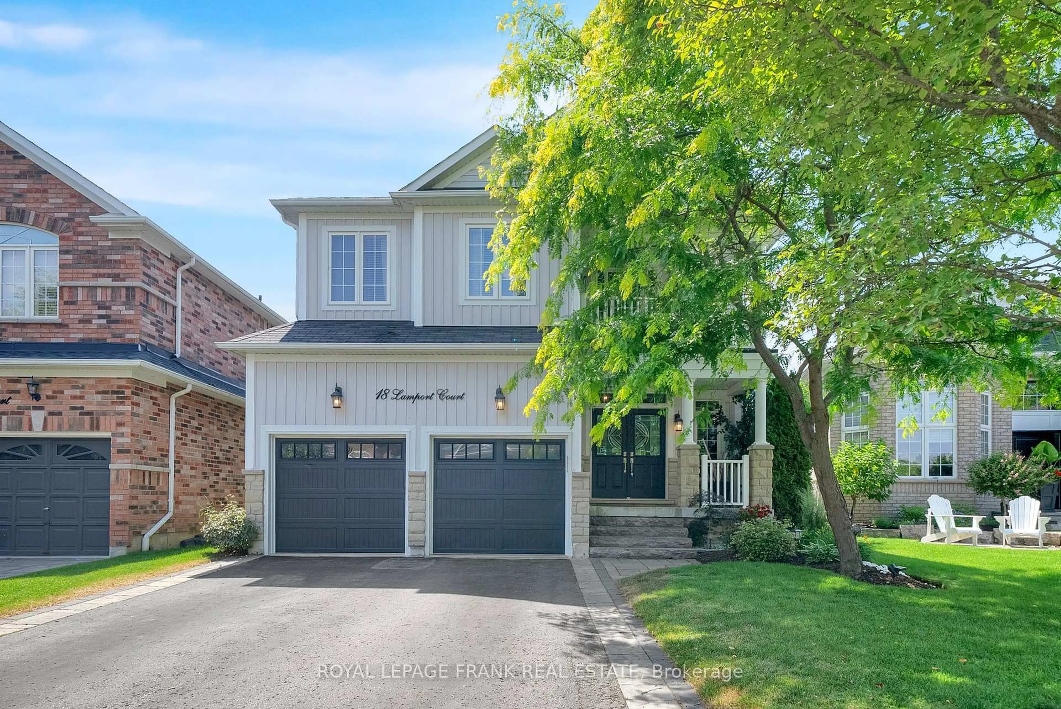This exceptional four-bedroom, three-bathroom executive home offers 2,334 square feet of refined living space, thoughtfully designed for both comfort and elegance. From the moment you enter, soaring nine-foot ceilings and smooth finishes create an atmosphere of sophistication that carries throughout the residence. The open-concept main level highlights a gourmet kitchen, beautifully appointed with quartz countertops, a spacious centre island with breakfast bar seating, and functional pot drawers, providing both style and convenience. The seamless flow between kitchen, dining, and living spaces makes this home ideal for entertaining or enjoying quiet family evenings. The primary suite serves as a luxurious retreat, featuring a tray ceiling and a spa-inspired five-piece ensuite. Here, double sinks, a free-standing tub, a large glass shower, and heated flooring create the perfect balance of indulgence and practicality. Every bathroom within the home is equally elevated with quartz countertops, undermount sinks, and upgraded designer fixtures, ensuring a consistent level of refinement throughout. The basement features larger windows, a cold cellar, and endless opportunities for future customization. Walking distance to great schools, parks & local amenities! Easy access to public transit, 407/412/401!
Inclusions: Former Model Home! Fridge, Stove, B/I Microwave and dishwasher, washer / dryer, 2 GDO openers, Upgraded kitchen cabinetry, quartz counters, backsplash, pantry, under cabinet lights, recycle/garbage pull outs, flooring tile, hardwood throughout. Upgraded light fixtures, interior and exterior potlights, mudroom bench and cubbies, BBQ gas line, Laundry Rm cabinetry and s.s. sink, double undermount sinks in ensuite and common bath, upgraded faucets, freestanding tub, heated floor, tray ceiling in primary bedroom, Vaulted ceiling in front bedroom, upgraded toilets, upgraded casements, painted bsmt floor. Child secure fenced yard. Composite deck, Bsmt bathroom rough in. Central Vac rough in, Cold Cellar. Epoxy garage floor, Car Charger. All window coverings except exclusions below, all ELFs, all bathroom mirrors.
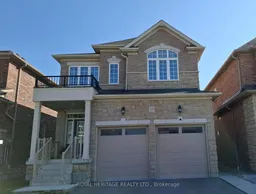 48
48

