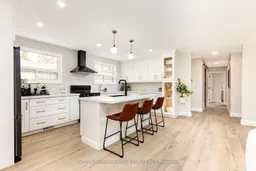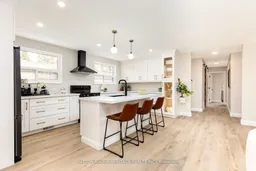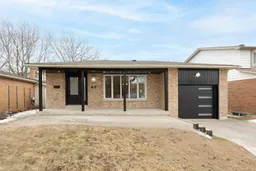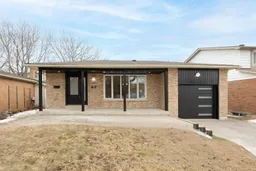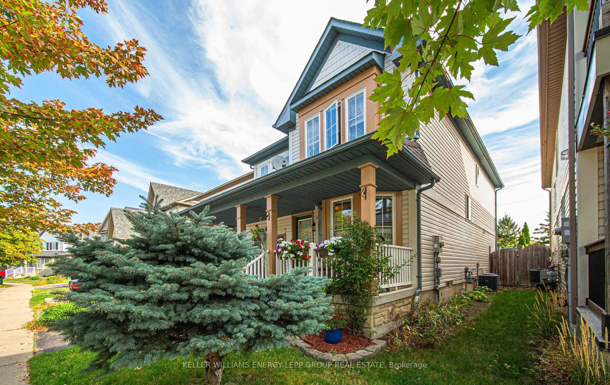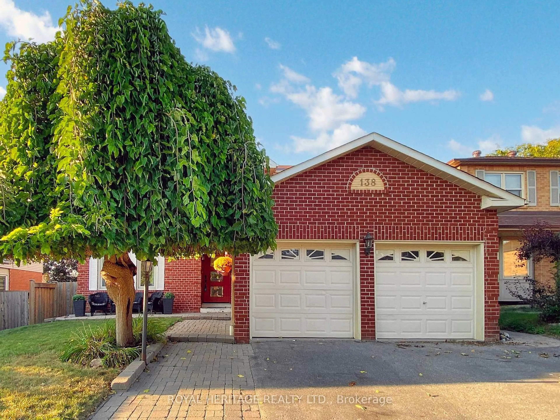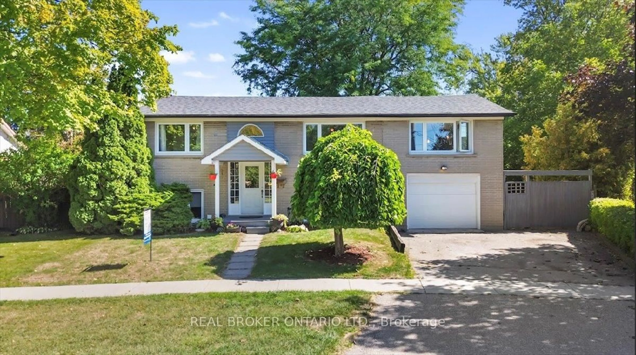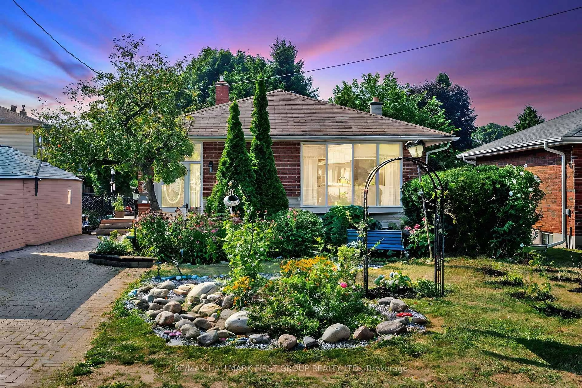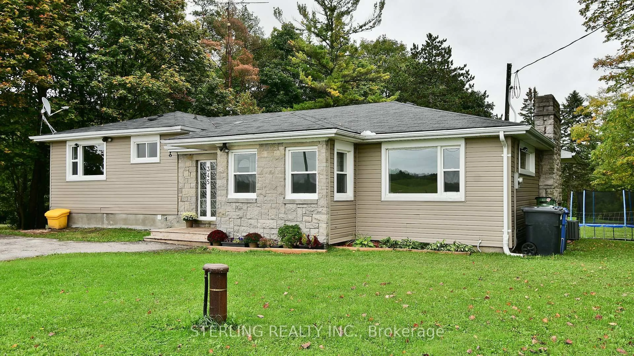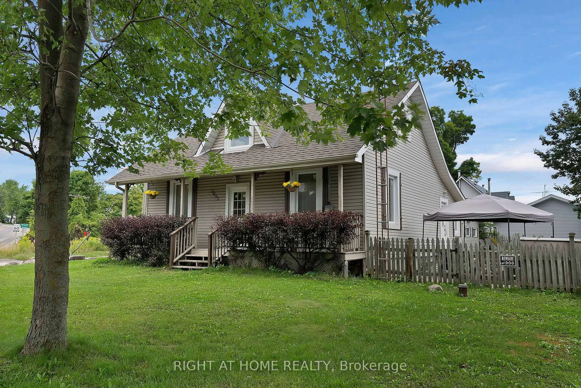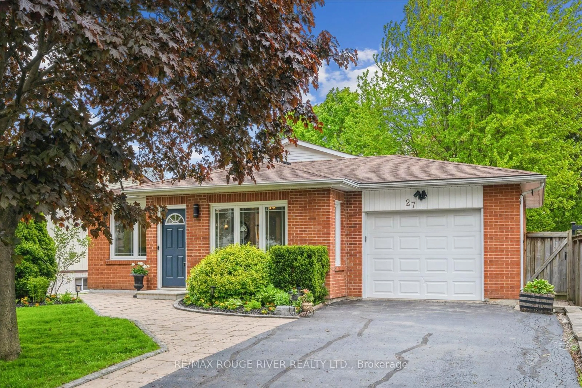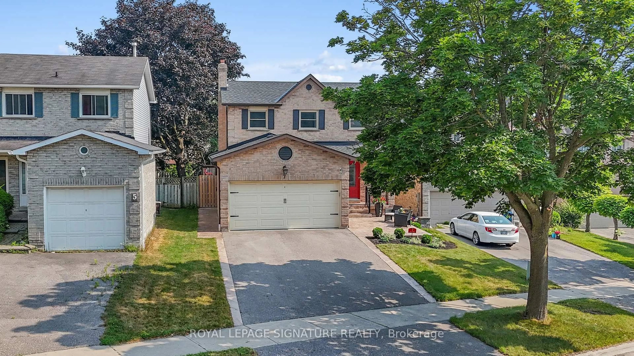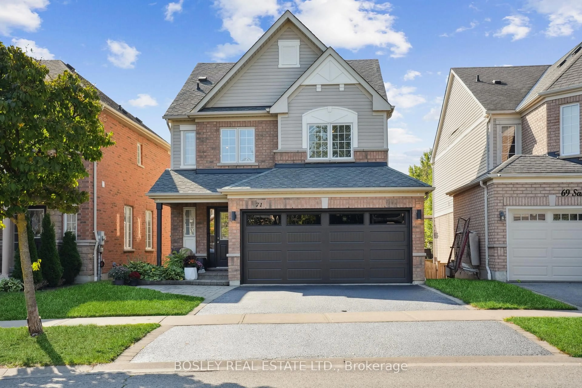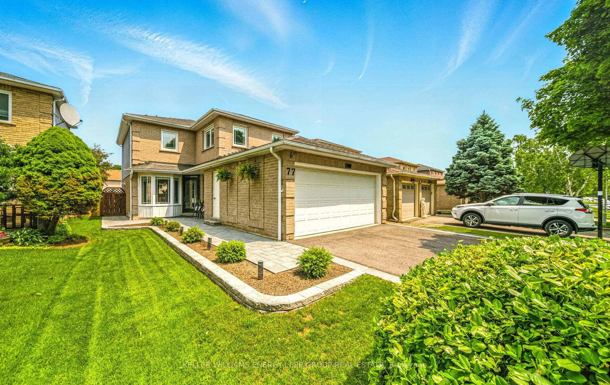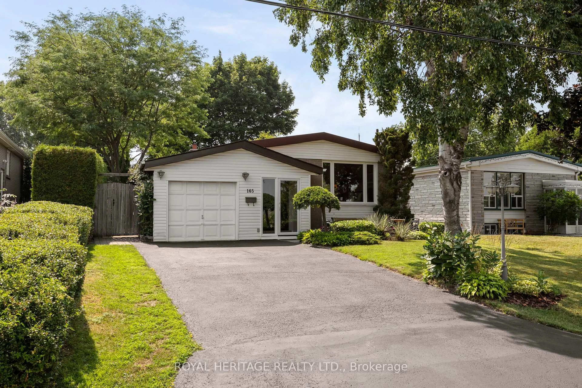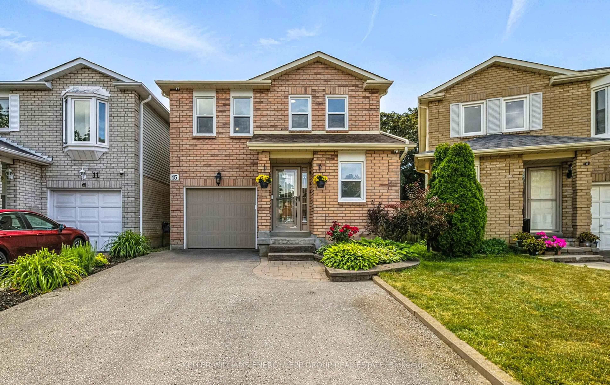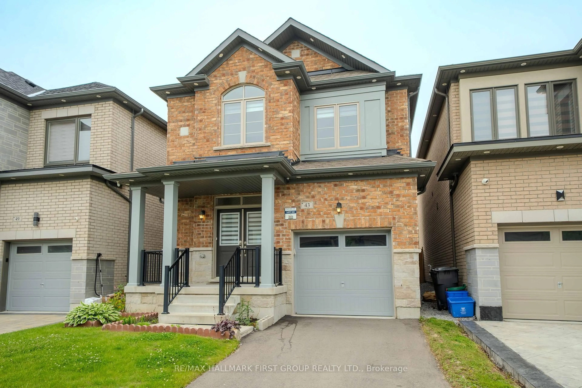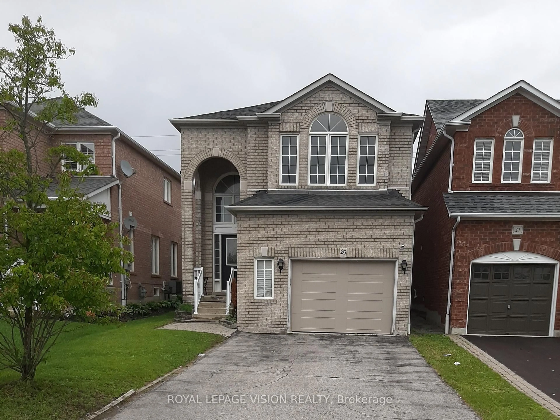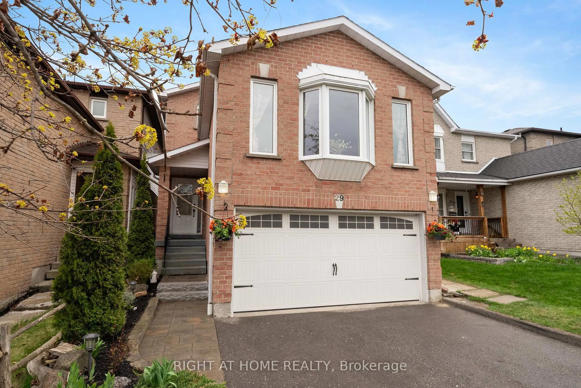MULTI GENERATIONAL HOME! Welcome to this stylish and highly desirable bungalow nestled on a tranquil, tree-lined street in the heart of Whitby. This impeccably renovated 3+2 bedroom, 2 bathroom home offers an exceptional living experience, ideal for a multi-generational family with a fully equipped in-law suite in the bright, welcoming basement. Step into the main level, where the open-concept layout seamlessly combines bright and spacious living and dining areas. The heart of this home the stunning kitchen boasts custom cabinetry, a large island, and sleek black stainless steel appliances, all beautifully complemented by sophisticated quartz countertops and a modern tile backsplash. This culinary space is not only functional but also a true centerpiece for entertaining and family gatherings. Descend into the thoughtfully designed lower level, where you'll find a second open-concept living area featuring a warm gas fireplace. This inviting space includes 2 additional bedrooms plus an office, making it perfect for extended family or guests. The downstairs kitchen mirrors the elegance of the upper level, with custom cabinetry, a center island, and contemporary finishes. Convenience is paramount with separate laundry facilities on both levels and a private side door entrance, offering both function and flexibility. All upstairs appliances are brand new, ensuring peace of mind and stress-free living. This move-in-ready sanctuary blends comfort, style, and practicality, creating a home that is both timeless and desirable. Don't miss the opportunity to own a property that truly meets the needs of todays modern family while being situated on a picturesque street that offers a serene and welcoming environment. Better than new! Renovations done in 2025, including upgraded electrical (aluminum wiring removed), new 125amp panel, all basement windows, front door, garage door, custom cabinetry throughout, all quartz counters, all vinyl flooring.
Inclusions: Black S/S Fridge, Stove, dishwasher, & range hood (all 2025), upstairs laundry tower (2025), lower level Dishwasher (2025), Fridge & Stove, lower Washer & Dryer, all Electric Light Fixtures, Outdoor Shed, Garage door opener and remote.
