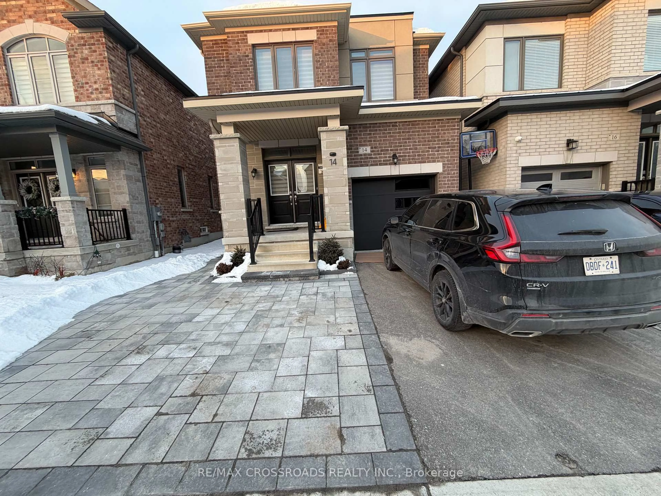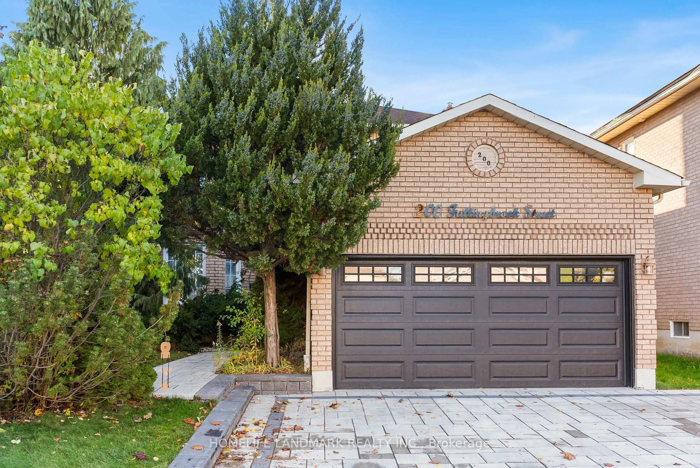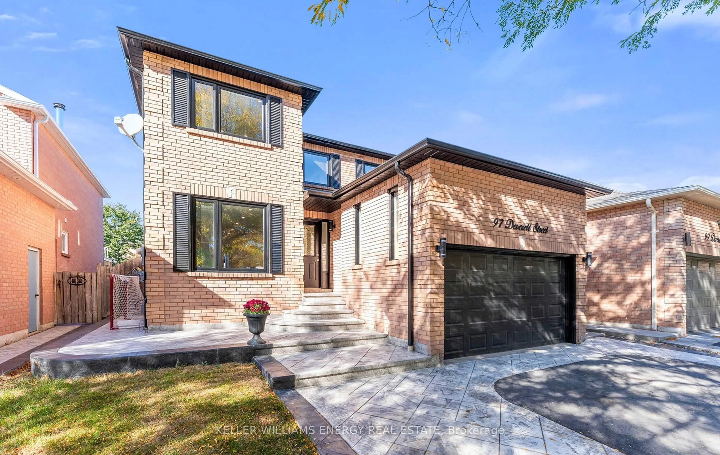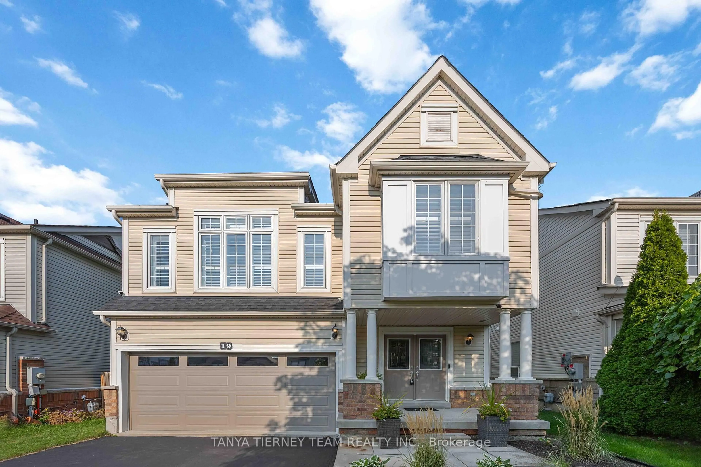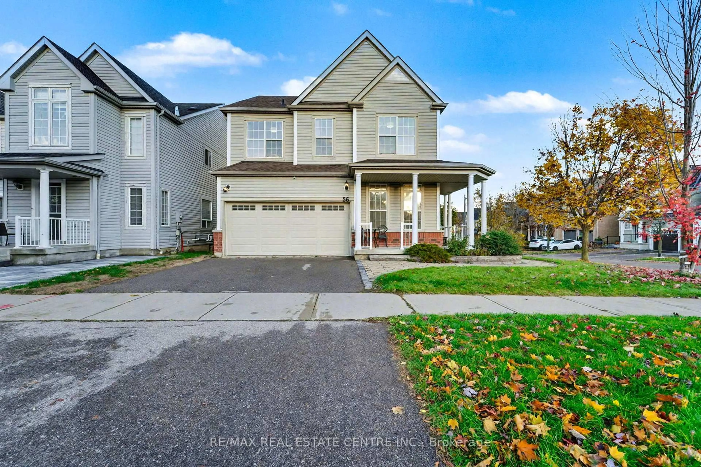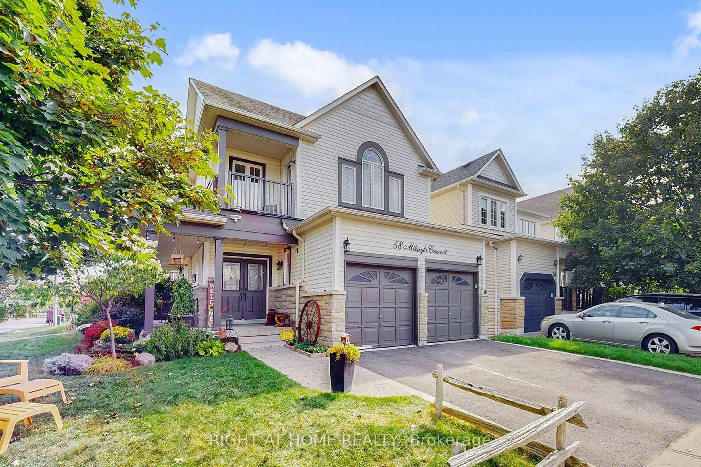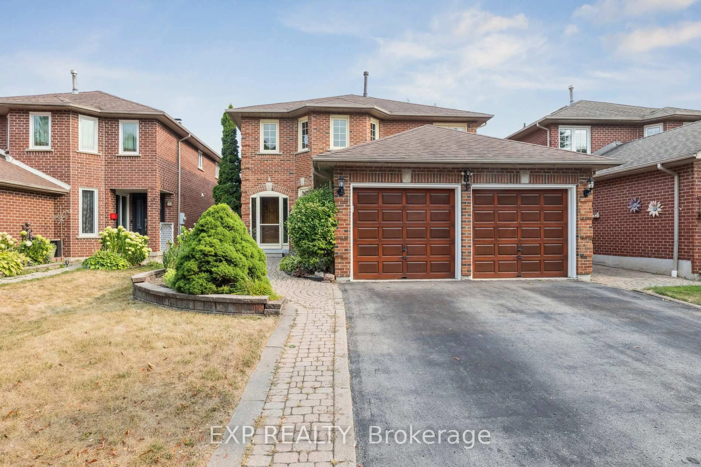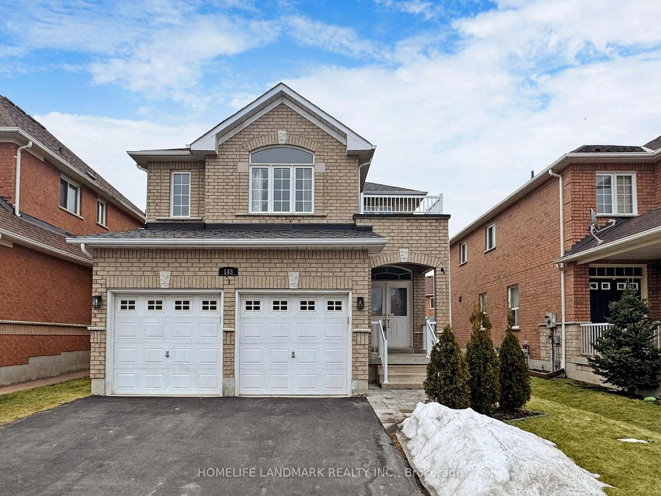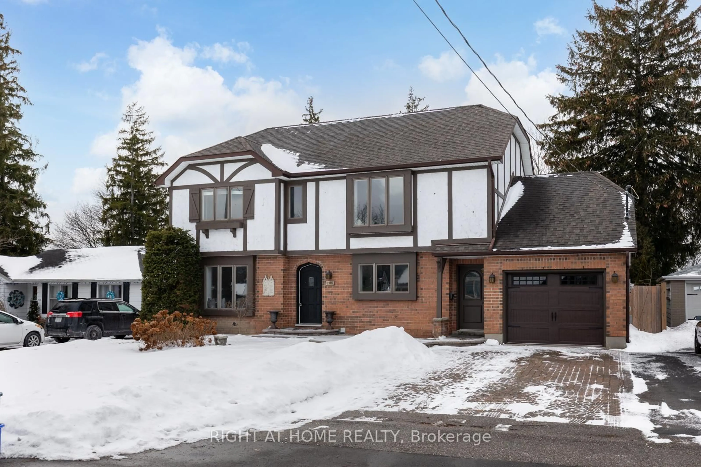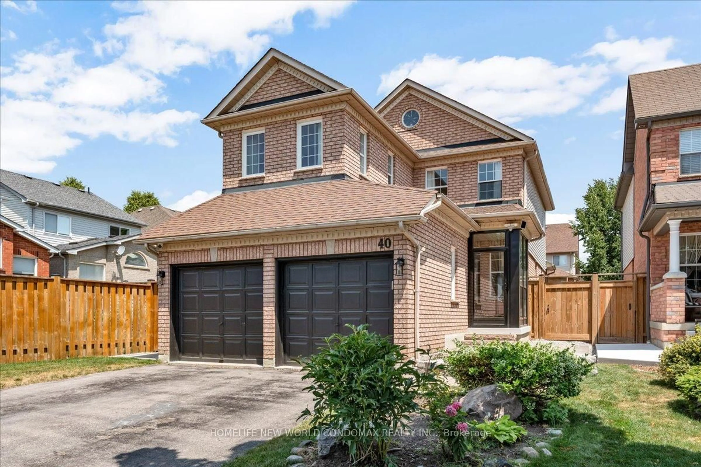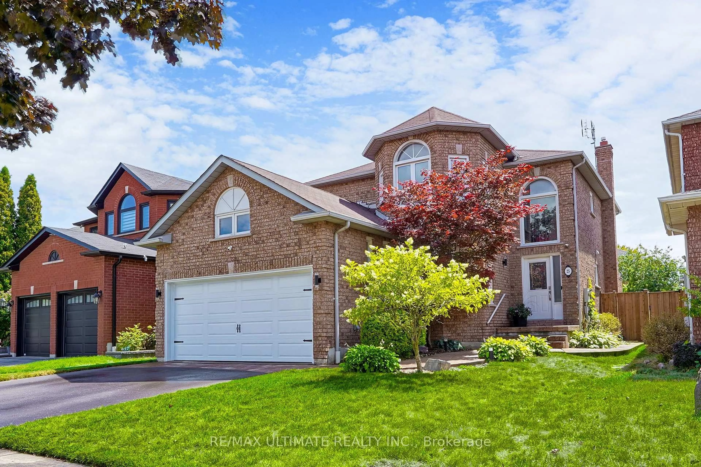Welcome To 115 James Govan Drive In Whitby's Sought After Waterfront Community Of Whitby Shores! This Updated 3-Bedroom, 3-Bathroom Detached Home Offers Modern Living Just Steps From The Lake. Freshly Painted And Tastefully Updated Throughout, This Home Features An Open-Concept Main Floor With Hardwood Floors, Upgraded Light Fixtures, And A Spacious Layout Ideal For Entertaining. Enjoy A Bright And Elegant Dining Area, A Cozy Family Room With A Gas Fireplace, And A Completely Renovated Eat-In Kitchen With Stainless Steel Appliances, Quartz Countertops, And A Walkout To A Large Deck And Private Backyard. Upstairs, Youll Find Hardwood Flooring Throughout, An Updated Main Bath, And Three Generous Bedrooms Including A Primary Bedroom Retreat Complete With A Walk-In Closet And A 4-Piece Ensuite. The Finished Basement Adds Bonus Space With A Den/Study Area, A Wet Bar, And A Versatile Rec Room Perfect For Relaxing Or Hosting Friends. Ideally Located Near Schools, Shopping, The Whitby GO Station, Bike Trails, The Whitby Yacht Club And More This Move-In Ready Home Blends Lifestyle And Location!
Inclusions: Existing Fridge, Stove, Dishwasher, Washer, Dryer, Built-in Closet Organizers, Window Coverings (Excluding Stagers Drapes), Light Fixtures, Gas Burner & Equipment, Central AC, Basement Bar Fridge
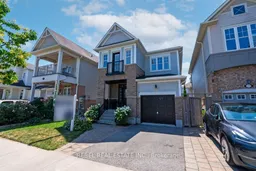 46
46

